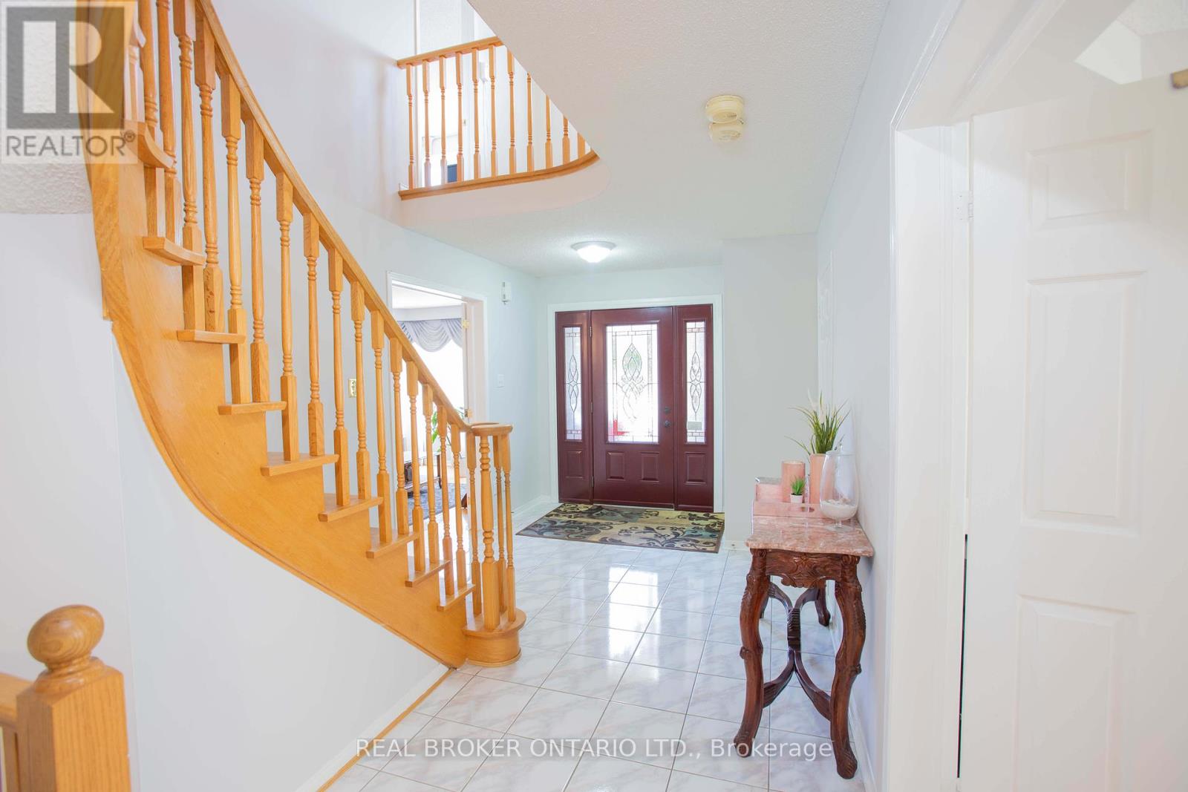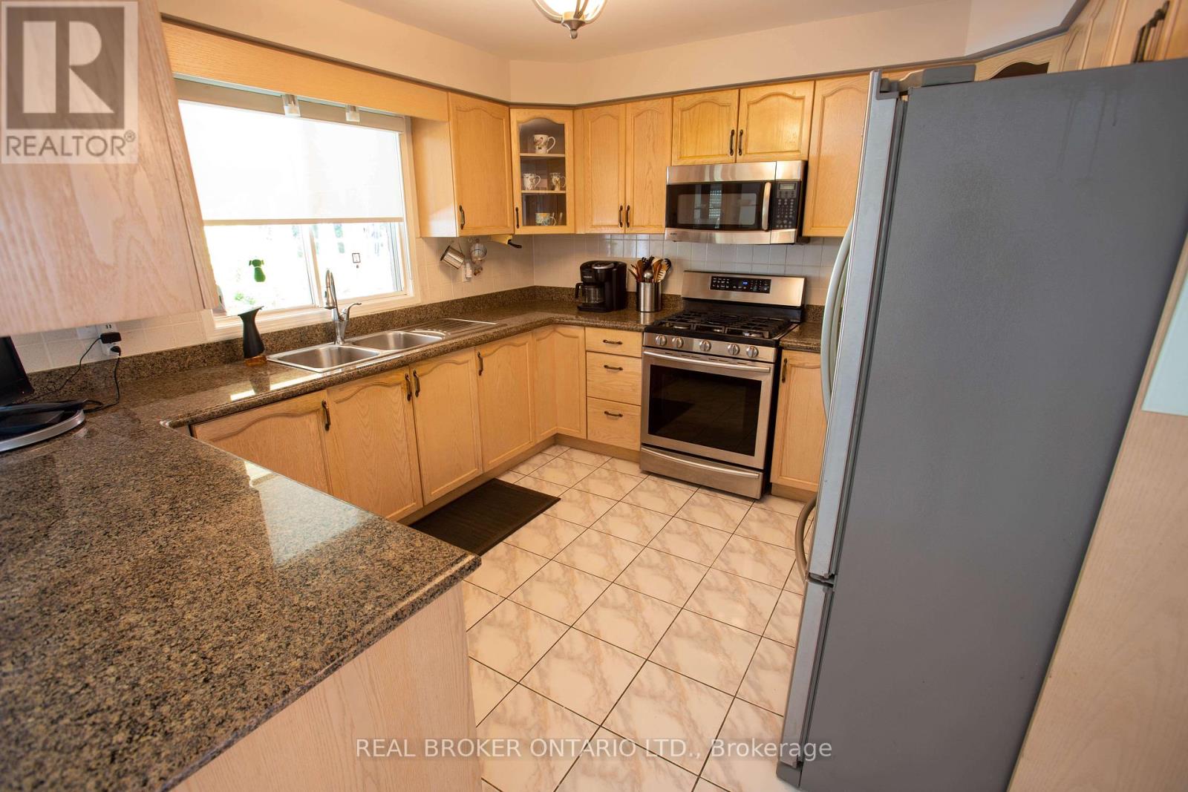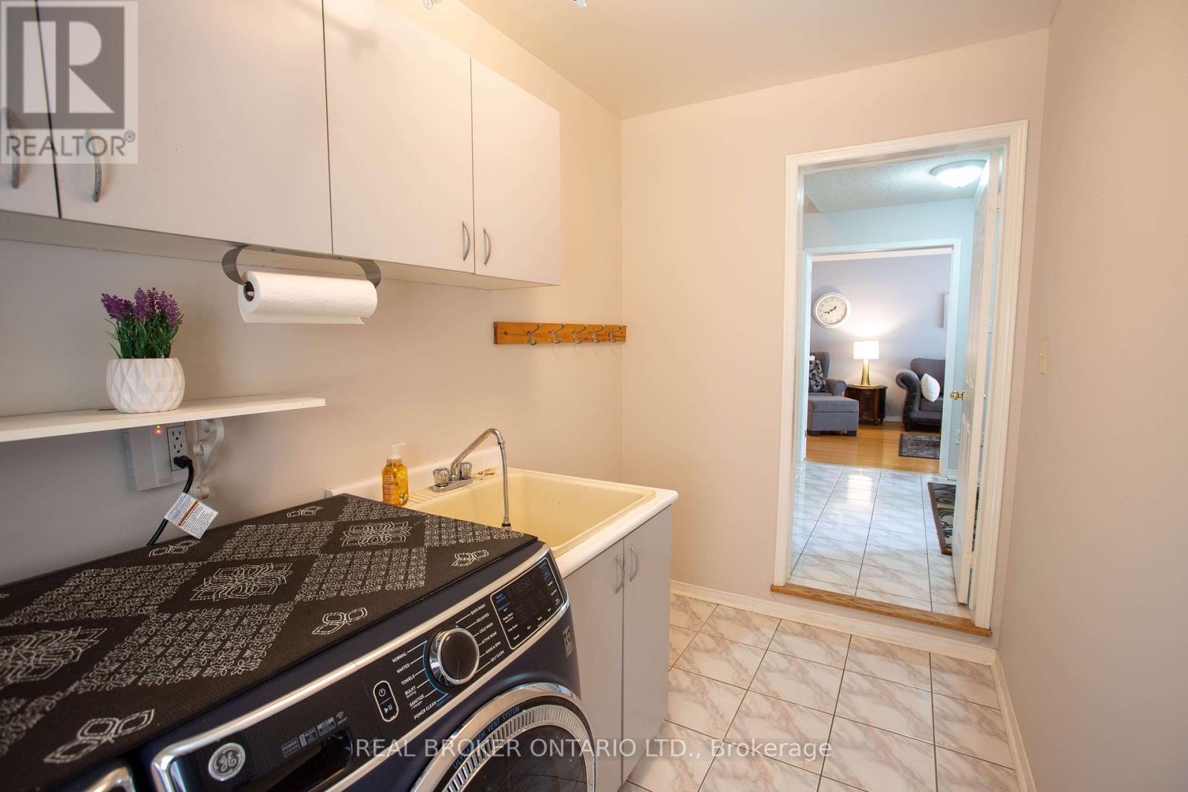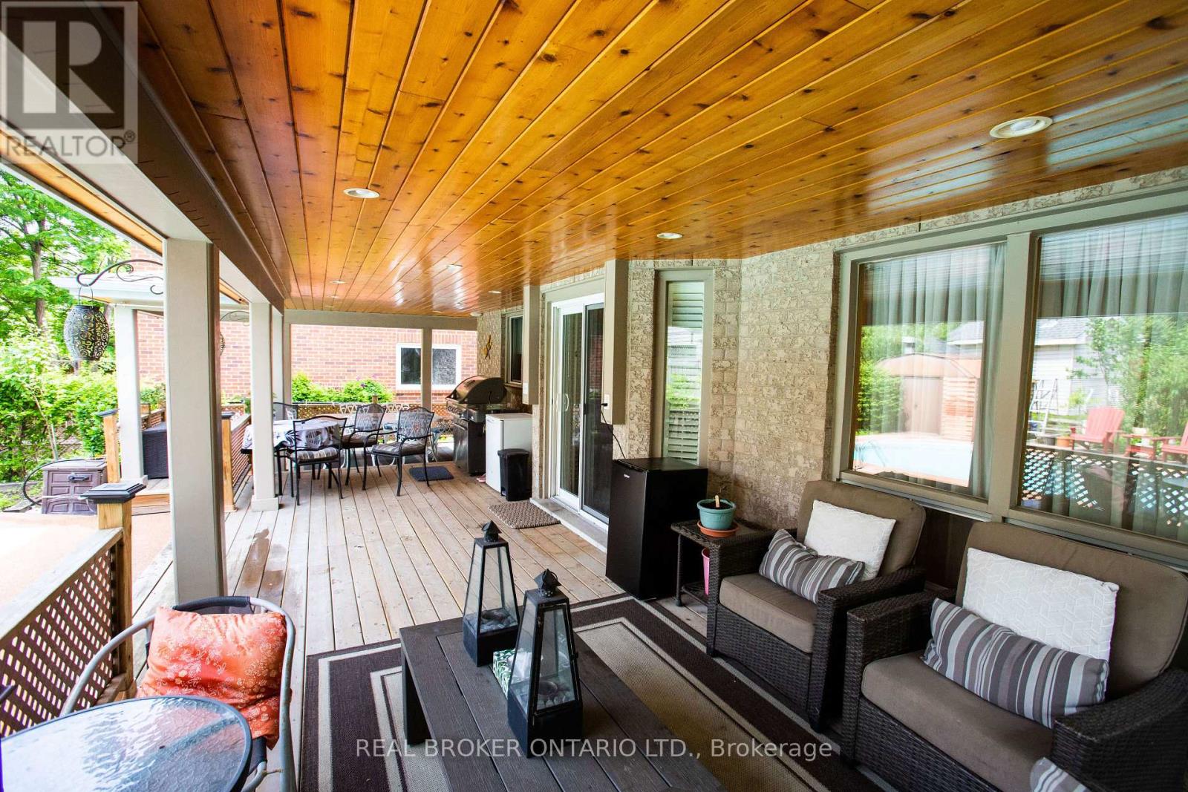5 Bedroom
3 Bathroom
Fireplace
Inground Pool
Central Air Conditioning
Forced Air
Landscaped
$1,249,999
Welcome to your dream home nestled on a premium lot in a serene crescent neighborhood, perfectly situated for both convenience and tranquility. This stunning 4-bed, 3-bath home offers many forms of comfort and luxury. The home's charming exterior captivates with its manicured landscaping and welcoming curb appeal. Step inside to discover a spacious and airy floor plan, flooded with natural light, gleaming hardwood floors, fresh paint and well maintained features. The stylish living room features a large front bay window capturing views of the outdoors. The kitchen is a chef's delight, complete with a waterline fridge, gas stove, dishwasher, built in microwave, pantry, and a desk area. The dinette transitions to the outdoor oasis, perfect for outdoor dining and lounging by the sparkling 32 x 16 inground saltwater pool, equipped with all necessary accessories to enjoy! A gas BBQ line on the covered deck with pot lights further enhances the outdoor dining experience. The backyard retreat is perfect for summer gatherings and leisurely weekends spent soaking up the sun. Retreat to the luxurious master suite featuring an ensuite bathroom with a soaking tub, separate shower, dual vanity, and a walk-in closet offering plenty of storage space. Three additional bedrooms provide flexibility for guests or hobbies, each appointed with hardwood floors and ample closet space. This home includes an office, a family room with gas fireplace, a formal dining room, a basement with 2 walk-up access entries along with an extra bedroom , and a large double car garage. Practical updates such as a, furnace (2017), rented water heater, and updated windows (2013) enhance the home's efficiency and comfort. **** EXTRAS **** Book showings thru BROKERBAY. Please remove shoes, TURN OFF LIGHTS please, and leave card, feedback appreciated. (id:27910)
Property Details
|
MLS® Number
|
W8417058 |
|
Property Type
|
Single Family |
|
Community Name
|
Sandringham-Wellington |
|
Amenities Near By
|
Hospital, Schools |
|
Features
|
Cul-de-sac, Irregular Lot Size, Flat Site, Conservation/green Belt, Level |
|
Parking Space Total
|
6 |
|
Pool Type
|
Inground Pool |
|
Structure
|
Porch, Deck |
Building
|
Bathroom Total
|
3 |
|
Bedrooms Above Ground
|
4 |
|
Bedrooms Below Ground
|
1 |
|
Bedrooms Total
|
5 |
|
Appliances
|
Garage Door Opener Remote(s), Central Vacuum, Water Heater, Dishwasher, Dryer, Garage Door Opener, Microwave, Oven, Range, Refrigerator, Washer, Window Coverings |
|
Basement Development
|
Partially Finished |
|
Basement Type
|
Full (partially Finished) |
|
Construction Style Attachment
|
Detached |
|
Cooling Type
|
Central Air Conditioning |
|
Exterior Finish
|
Brick |
|
Fire Protection
|
Smoke Detectors |
|
Fireplace Present
|
Yes |
|
Fireplace Total
|
1 |
|
Foundation Type
|
Poured Concrete |
|
Heating Fuel
|
Natural Gas |
|
Heating Type
|
Forced Air |
|
Stories Total
|
2 |
|
Type
|
House |
|
Utility Water
|
Municipal Water |
Parking
Land
|
Acreage
|
No |
|
Land Amenities
|
Hospital, Schools |
|
Landscape Features
|
Landscaped |
|
Sewer
|
Sanitary Sewer |
|
Size Irregular
|
54.83 X 130.02 Ft ; Lot Irregular |
|
Size Total Text
|
54.83 X 130.02 Ft ; Lot Irregular|under 1/2 Acre |
Rooms
| Level |
Type |
Length |
Width |
Dimensions |
|
Second Level |
Bedroom |
5 m |
3.45 m |
5 m x 3.45 m |
|
Second Level |
Primary Bedroom |
4.57 m |
6.38 m |
4.57 m x 6.38 m |
|
Second Level |
Bathroom |
3.84 m |
3.43 m |
3.84 m x 3.43 m |
|
Second Level |
Bathroom |
1.27 m |
1.67 m |
1.27 m x 1.67 m |
|
Second Level |
Bedroom |
3.3 m |
3.45 m |
3.3 m x 3.45 m |
|
Second Level |
Bedroom |
5.28 m |
3.45 m |
5.28 m x 3.45 m |
|
Basement |
Bedroom |
4.11 m |
6.1 m |
4.11 m x 6.1 m |
|
Main Level |
Dining Room |
4.06 m |
3.4 m |
4.06 m x 3.4 m |
|
Main Level |
Kitchen |
4.34 m |
6.3 m |
4.34 m x 6.3 m |
|
Main Level |
Bathroom |
1.27 m |
1.68 m |
1.27 m x 1.68 m |
|
Main Level |
Family Room |
5.05 m |
3.45 m |
5.05 m x 3.45 m |
|
Main Level |
Living Room |
5.26 m |
3.4 m |
5.26 m x 3.4 m |






































