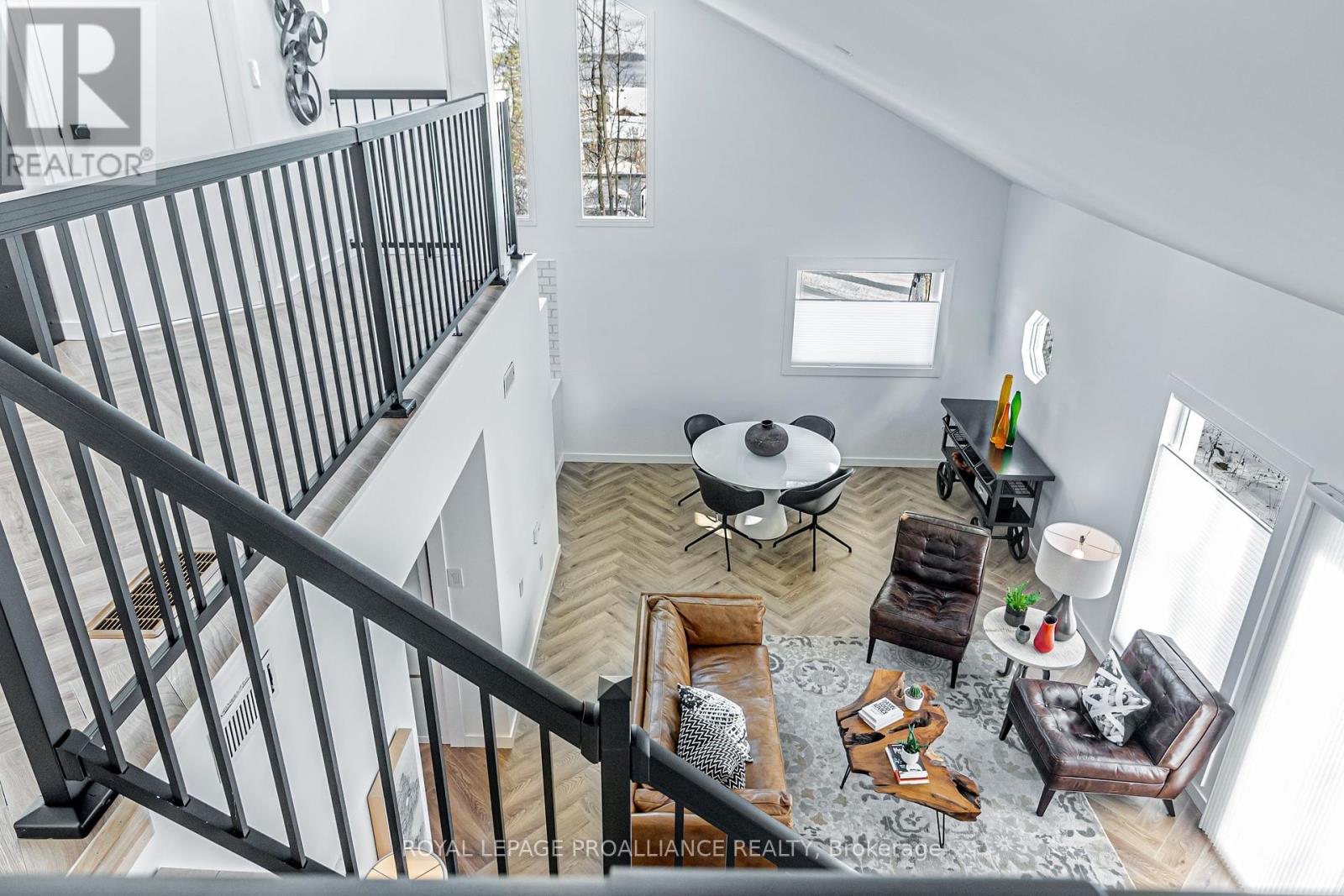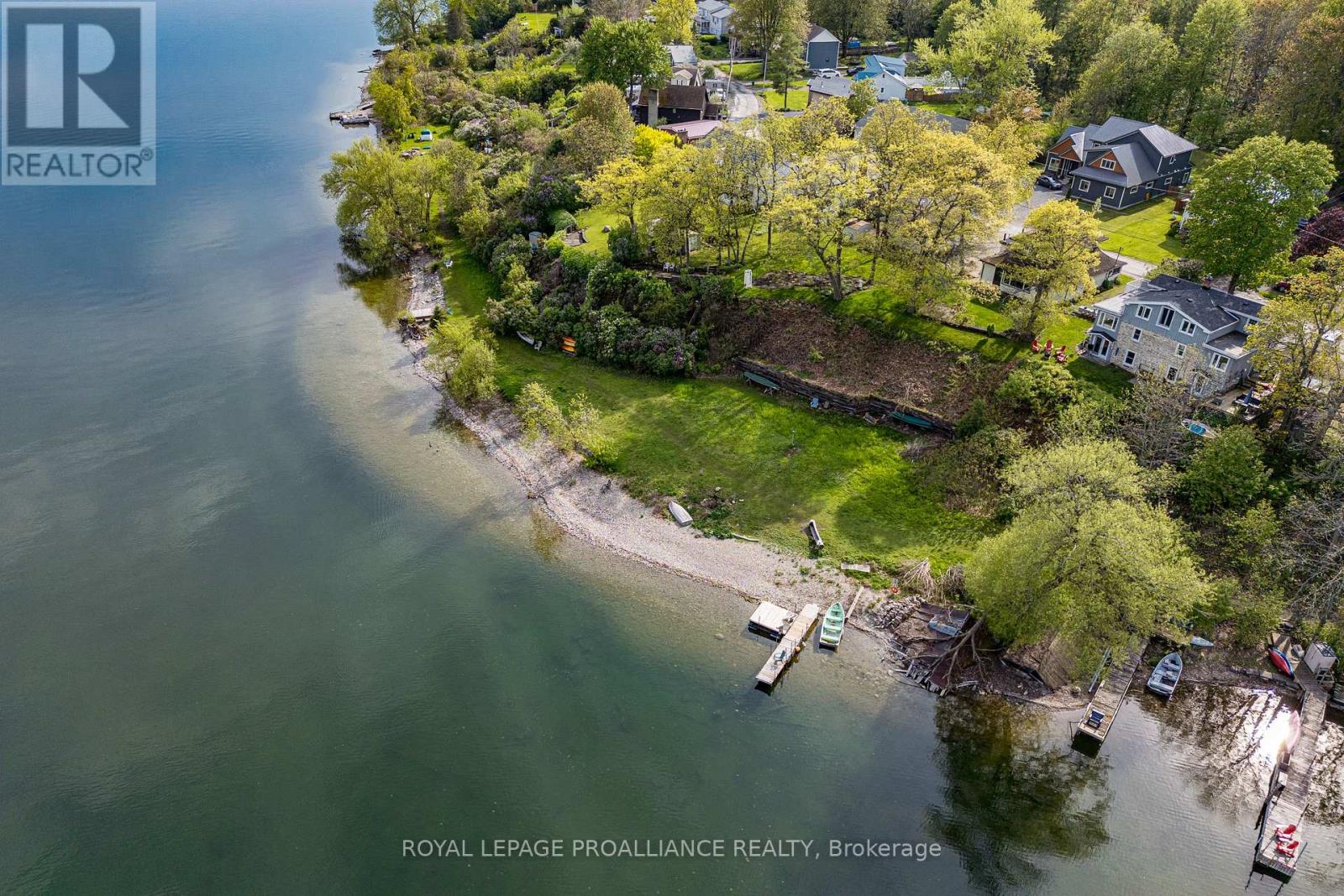3 Bedroom
2 Bathroom
Central Air Conditioning
Forced Air
Landscaped
$789,000
Step into this charming bungaloft, fully renovated for a turn-key experience. Boasting three bedrooms and 1.5 baths, this home offers the perfect blend of comfort and convenience. Ideally situated near downtown Kingston, with easy access to east-end amenities and the 401,yet nestled in a tranquil setting that feels like rural cottage country. This gem is located in an idyllic waterfront community, providing access to a community beach and the enchanting St. Lawrence River. The current asking price includes all furniture and shed contents (as seen during your most recent showing not as shown in marketing pictures/videos) making it an exceptional value. Don't miss the opportunity to call this picturesque property your home! (id:27910)
Open House
This property has open houses!
Starts at:
12:00 pm
Ends at:
2:00 pm
Property Details
|
MLS® Number
|
X8433536 |
|
Property Type
|
Single Family |
|
Amenities Near By
|
Beach, Hospital, Marina |
|
Communication Type
|
Internet Access |
|
Features
|
Sump Pump |
|
Parking Space Total
|
2 |
|
Structure
|
Deck |
Building
|
Bathroom Total
|
2 |
|
Bedrooms Above Ground
|
3 |
|
Bedrooms Total
|
3 |
|
Appliances
|
Water Heater |
|
Basement Type
|
Crawl Space |
|
Construction Status
|
Insulation Upgraded |
|
Construction Style Attachment
|
Detached |
|
Cooling Type
|
Central Air Conditioning |
|
Exterior Finish
|
Wood |
|
Foundation Type
|
Poured Concrete |
|
Heating Fuel
|
Natural Gas |
|
Heating Type
|
Forced Air |
|
Stories Total
|
1 |
|
Type
|
House |
Land
|
Access Type
|
Year-round Access |
|
Acreage
|
No |
|
Land Amenities
|
Beach, Hospital, Marina |
|
Landscape Features
|
Landscaped |
|
Sewer
|
Holding Tank |
|
Size Irregular
|
74 X 174.5 Ft ; Irregular |
|
Size Total Text
|
74 X 174.5 Ft ; Irregular|under 1/2 Acre |
|
Surface Water
|
River/stream |
Rooms
| Level |
Type |
Length |
Width |
Dimensions |
|
Second Level |
Bedroom |
3.96 m |
8.23 m |
3.96 m x 8.23 m |
|
Second Level |
Bathroom |
1.63 m |
1.57 m |
1.63 m x 1.57 m |
|
Main Level |
Living Room |
4.14 m |
3.96 m |
4.14 m x 3.96 m |
|
Main Level |
Kitchen |
5.18 m |
2.13 m |
5.18 m x 2.13 m |
|
Main Level |
Dining Room |
3.91 m |
3.96 m |
3.91 m x 3.96 m |
|
Main Level |
Primary Bedroom |
3.4 m |
4.27 m |
3.4 m x 4.27 m |
|
Main Level |
Bedroom |
2.62 m |
4.01 m |
2.62 m x 4.01 m |
|
Main Level |
Bathroom |
1.22 m |
3.35 m |
1.22 m x 3.35 m |
|
Main Level |
Laundry Room |
3.05 m |
3.05 m |
3.05 m x 3.05 m |
|
Main Level |
Foyer |
3.76 m |
1.4 m |
3.76 m x 1.4 m |
Utilities
|
Cable
|
Available |
|
Electricity Connected
|
Connected |
|
Natural Gas Available
|
Available |

























