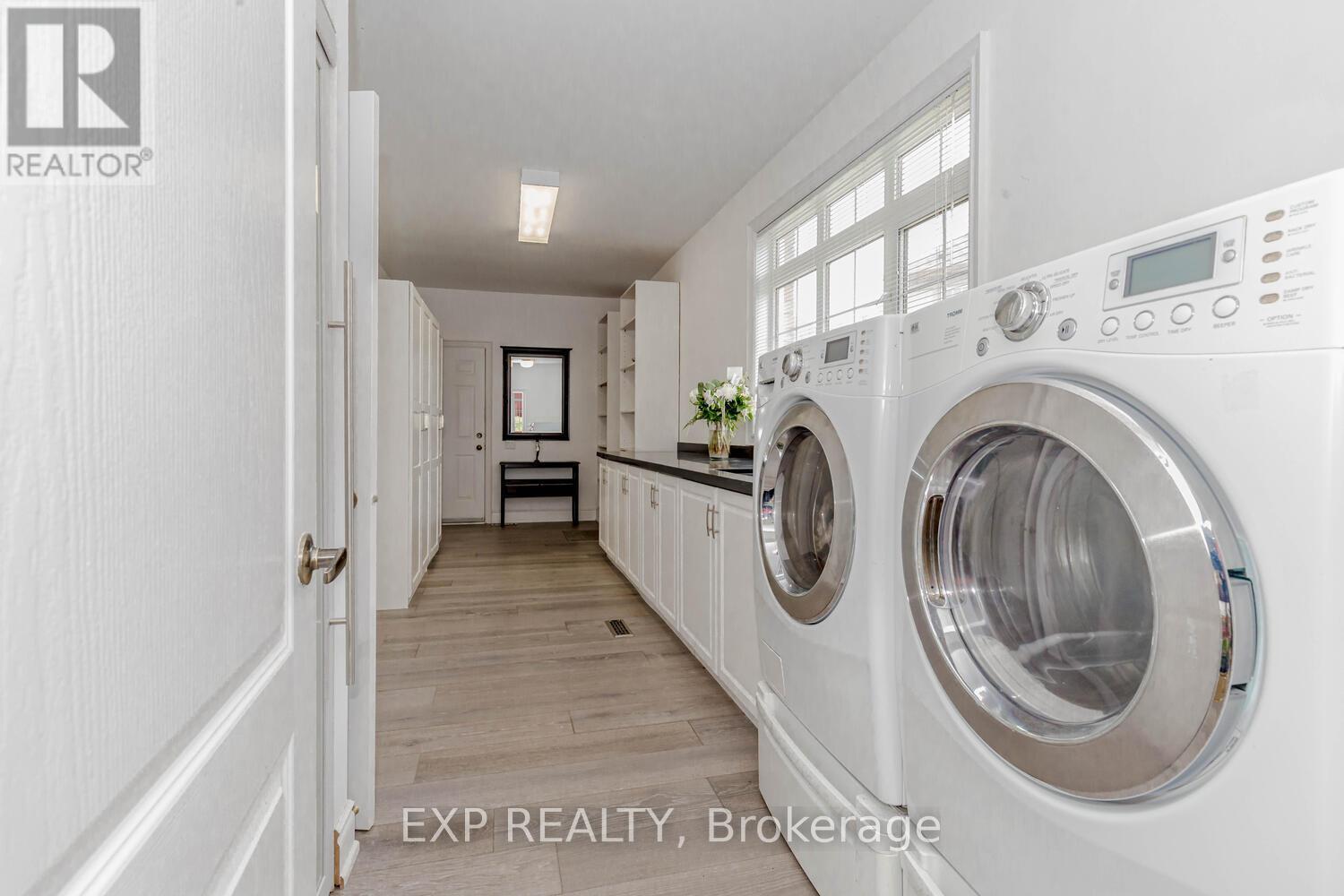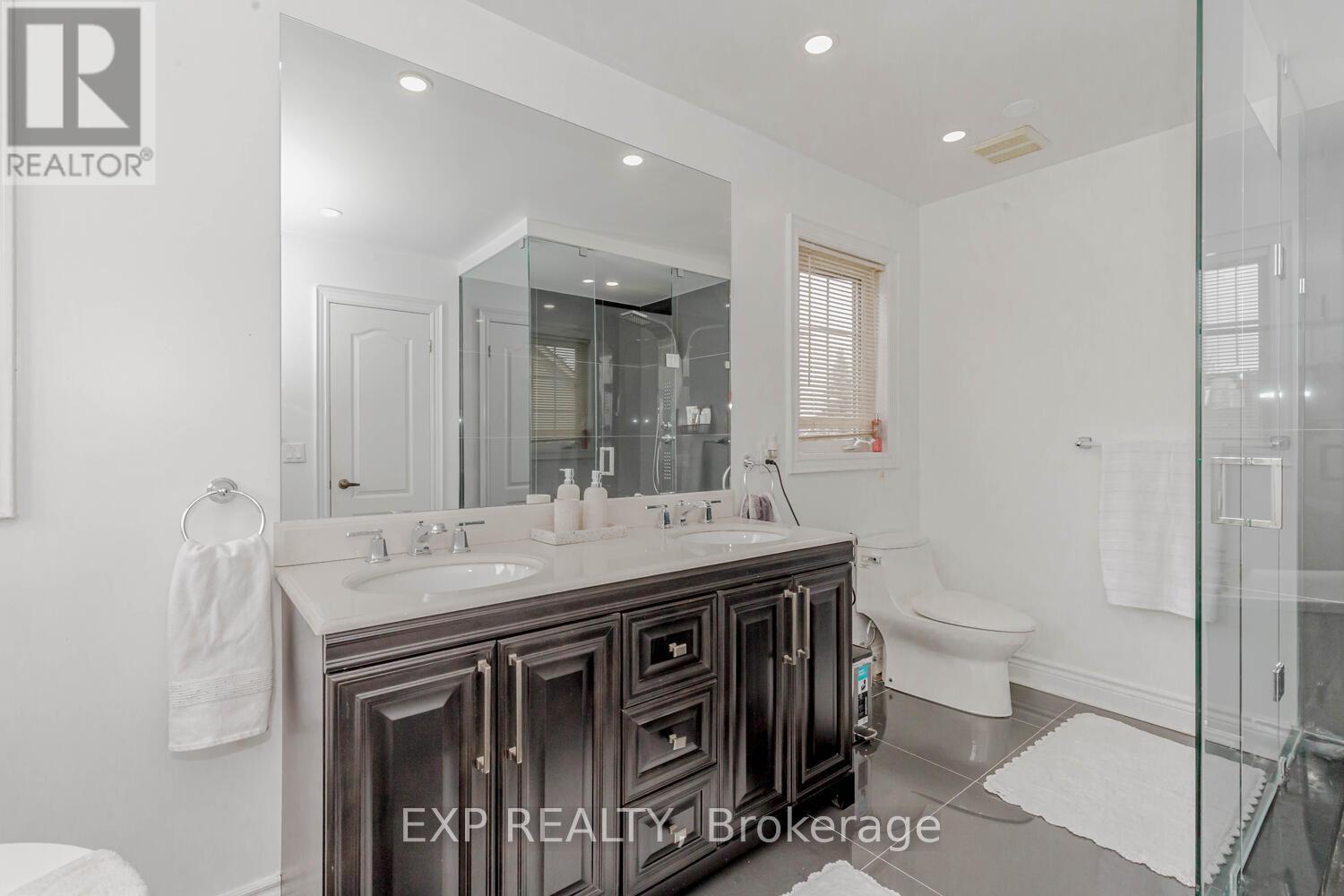6 Bedroom
5 Bathroom
Fireplace
Inground Pool
Central Air Conditioning
Forced Air
$2,599,800
Welcome to Your New Neighbourhood!!Step into Your Dream Home, a Luxurious Estate Home in Credit Valley Community, Nestled on a Premium Lot!! Picture Yourself in the Heart of the Lionhead Golf Course Neighborhood, Surrounded by Lush Greenery and Calm. As You Enter, You Are Greeted by a Large Separate Living Room with Ample of Space for Entertaining Guests, and the Dining and Breakfast Area to Prepare for an Amazing Day!!A Spacious Office (Which Could Easily Moonlight as a Fifth Bedroom!) for Any Projects or Work!! The Family Room, with Its Soaring Ceiling, Invites You to Gaze Up at the Sky, While Being Able to Overlook Your Luscious Backyard with Its Own Heated Swimming Pool!Lastly, The Vibrant and 2 Open Sun Room, Allows You To Take Breaks Throughout Your Day To Sit Back And Relax With The View Of Your Private Heated Pool & Well Maintained Landscaping.Take it One Step Further Into The Sun Rooms and Open The Double Doors To Another Private Porch, Enough Space & Seating To Enjoy A Lovely Sunday Lunch Or Barbeque With Your Friends & Family.And Oh, the Kitchen - a Masterpiece & a Chefs Dream!!Modern, Sleek, and Designed for You, It Offers Abundant Storage and Style. Upstairs, Retreat to Your Resort-Like Primary Suite, Complete with an Ensuite Bathroom Fit for Royalty. Four More Generous Bedrooms Await, Two with Its Own Luxurious Ensuite-Bathroom, And Two Front-Facing Bedrooms With A Stunning Shared Bathroom!!!But That's Not All: the Builder-Finished Walkout, 2 Bedroom Suite Basement with Family Room Leads to a Patio Through a Double-Door Walk-Out!!!One Bedroom Contains A Closet You HAVE To See it to Believe It!!!Basement Suite Also Contains A Sophisticated 2nd Kitchen, And Living & Dining Room Space! Approximately 1 Acre Lot!One of Many Walkout Points, Overlooking Your Landscaped Backyard and Inviting Heated Pool. Natural Light Floods Every Corner, Dancing on the Hardwood Floors.And the Best Part?You're Just a Short Distance from All Amenities.Welcome Home!! **** EXTRAS **** Elevate Your Living W/This Show Stopper!! (id:27910)
Property Details
|
MLS® Number
|
W8438708 |
|
Property Type
|
Single Family |
|
Community Name
|
Credit Valley |
|
Amenities Near By
|
Public Transit, Park |
|
Features
|
Cul-de-sac |
|
Parking Space Total
|
9 |
|
Pool Type
|
Inground Pool |
Building
|
Bathroom Total
|
5 |
|
Bedrooms Above Ground
|
4 |
|
Bedrooms Below Ground
|
2 |
|
Bedrooms Total
|
6 |
|
Appliances
|
Garage Door Opener Remote(s), Range, Dryer, Refrigerator, Stove, Window Coverings |
|
Basement Development
|
Finished |
|
Basement Features
|
Walk Out |
|
Basement Type
|
N/a (finished) |
|
Construction Style Attachment
|
Detached |
|
Cooling Type
|
Central Air Conditioning |
|
Exterior Finish
|
Brick, Stone |
|
Fireplace Present
|
Yes |
|
Foundation Type
|
Brick |
|
Heating Fuel
|
Natural Gas |
|
Heating Type
|
Forced Air |
|
Stories Total
|
2 |
|
Type
|
House |
|
Utility Water
|
Municipal Water |
Parking
Land
|
Acreage
|
No |
|
Land Amenities
|
Public Transit, Park |
|
Sewer
|
Sanitary Sewer |
|
Size Irregular
|
61.12 X 174.51 Ft |
|
Size Total Text
|
61.12 X 174.51 Ft|1/2 - 1.99 Acres |
Rooms
| Level |
Type |
Length |
Width |
Dimensions |
|
Second Level |
Bedroom 4 |
4.27 m |
3.06 m |
4.27 m x 3.06 m |
|
Second Level |
Primary Bedroom |
5.5 m |
4.59 m |
5.5 m x 4.59 m |
|
Second Level |
Bedroom 2 |
3.66 m |
4.58 m |
3.66 m x 4.58 m |
|
Second Level |
Bedroom 3 |
3.67 m |
3.39 m |
3.67 m x 3.39 m |
|
Lower Level |
Bedroom 5 |
3.67 m |
3.66 m |
3.67 m x 3.66 m |
|
Lower Level |
Family Room |
6.71 m |
5.8 m |
6.71 m x 5.8 m |
|
Main Level |
Living Room |
7.32 m |
4.9 m |
7.32 m x 4.9 m |
|
Main Level |
Kitchen |
4.59 m |
7.04 m |
4.59 m x 7.04 m |
|
Main Level |
Family Room |
4.91 m |
4.9 m |
4.91 m x 4.9 m |
|
Main Level |
Sunroom |
3.99 m |
3.36 m |
3.99 m x 3.36 m |
|
Main Level |
Laundry Room |
7.32 m |
2.47 m |
7.32 m x 2.47 m |
|
Main Level |
Den |
3.94 m |
3.38 m |
3.94 m x 3.38 m |










































