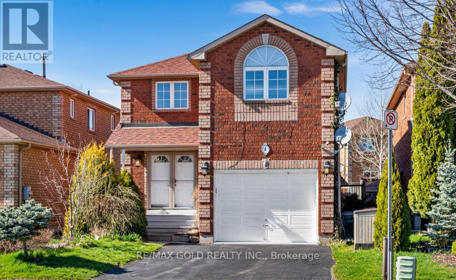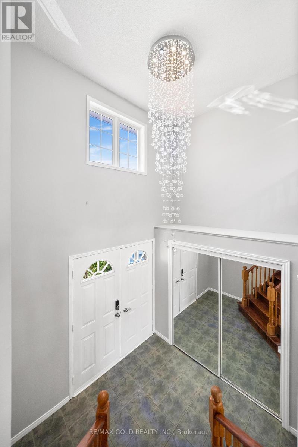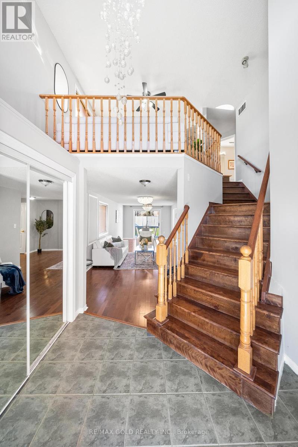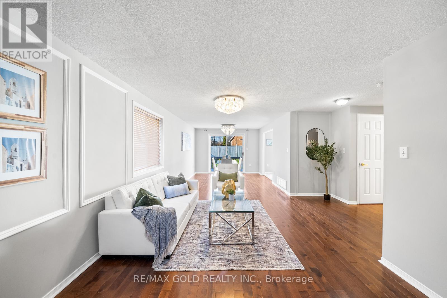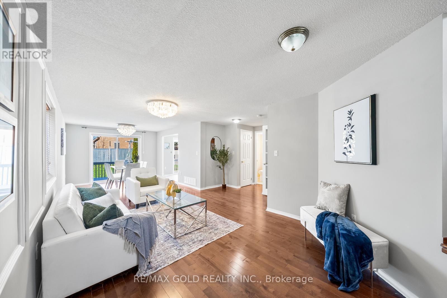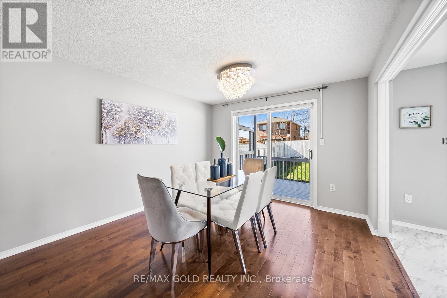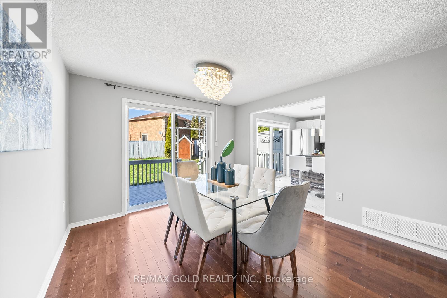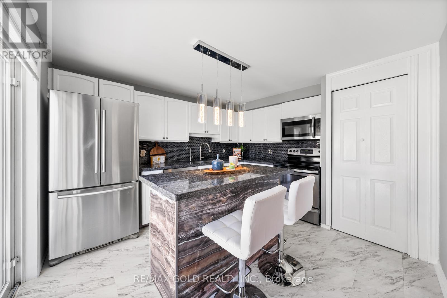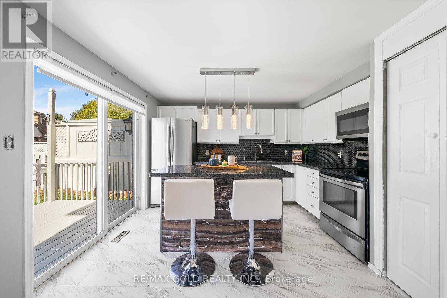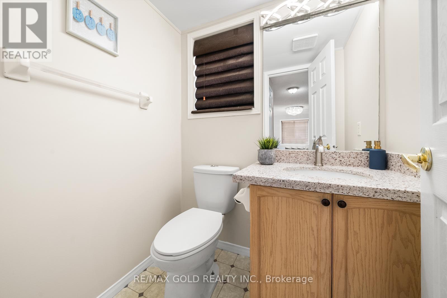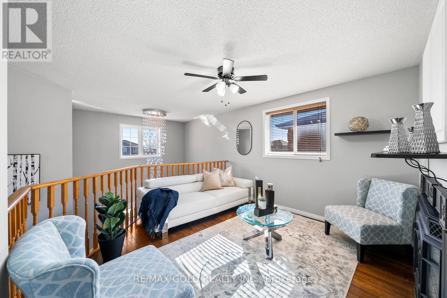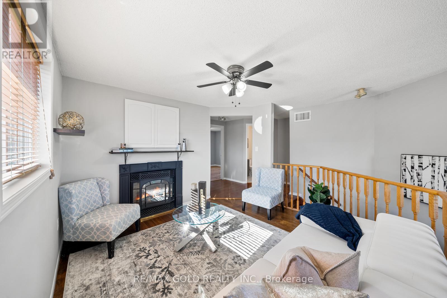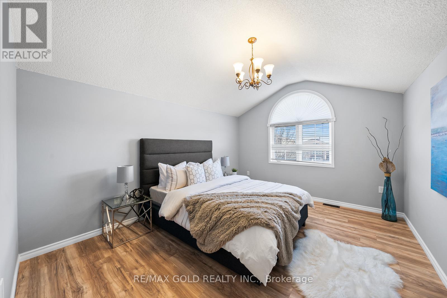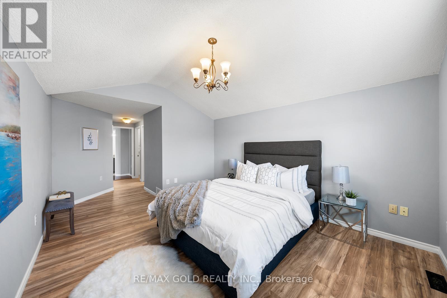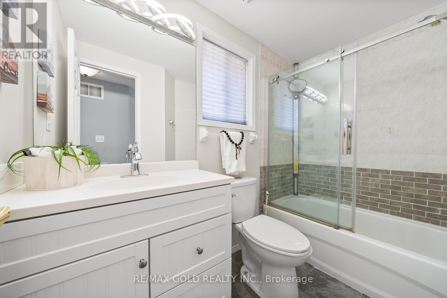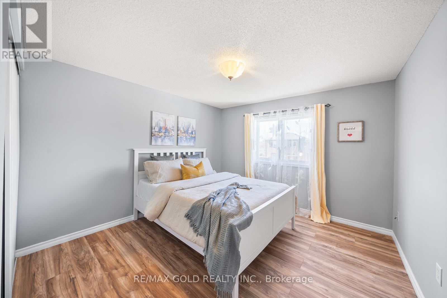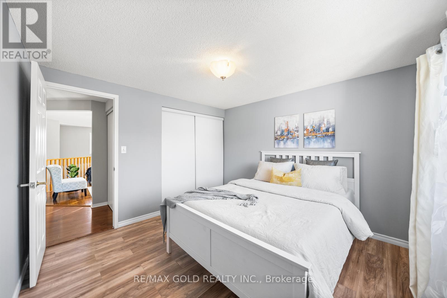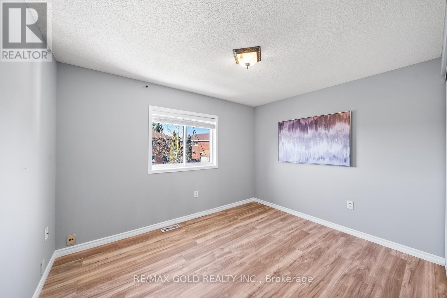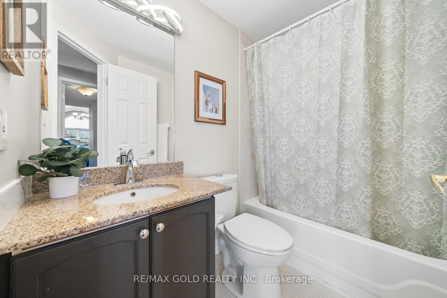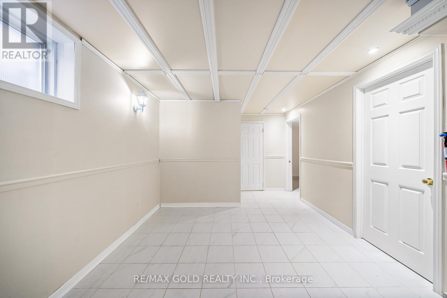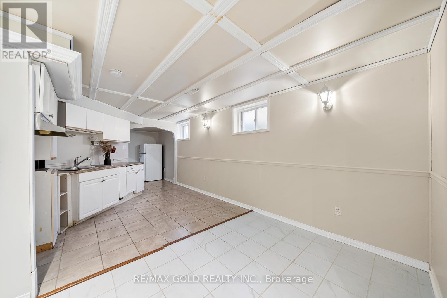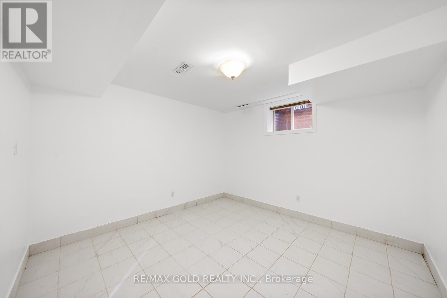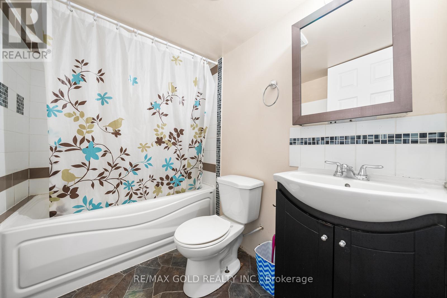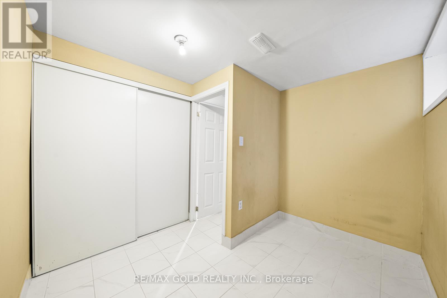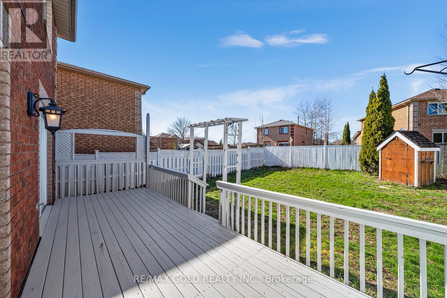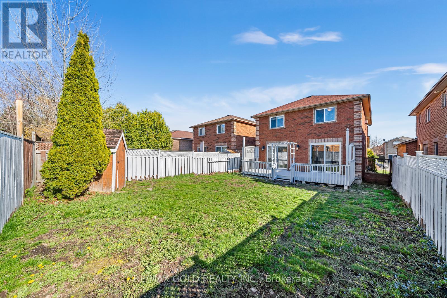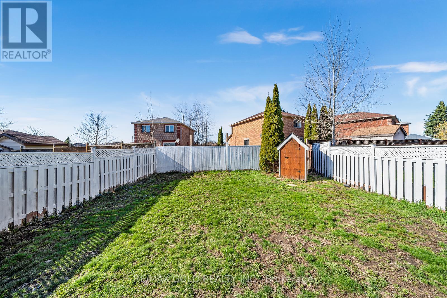5 Bedroom
4 Bathroom
Fireplace
Central Air Conditioning
Forced Air
$849,900
Wow! Beautiful, Spacious & Sunlight Filled All Brick 3+2 Bedroom, 4 Washroom Detached 2-Storey Home In S/ West Barrie. Double Doors Entry In Open To Above Foyer, Large Open Concept Living/Dining & Family size kitchen W/ Centre Island, Quartz counter, SS Appliances & W/o to wooden deck in Huge Private Backyard. Main Floor Laundry in Mud rm w/ access to garage. 2nd floor features Large Prim Bdrm w/ 4PC ensuite & W/I Closet. 3 Large Bedrooms & Family Room in spacious Open Loft and 2 Full Washrooms @ 2nd level. Finished Basement W/ 2 BR, Living Rm, 4PC Bath and separate entrance door thru garage. Upgrades include Washer, Dryer 2017, Furnace 2019, Master En-Suite Renovated 2019, This Home has smart Home upgrades completed in (2023) like google thermostat, google doorbell, smart door lock, front & backyard security camera, Owned Water Purification System approx $12000(2022) and owned Tankless HWT(2023). New Laminate flooring & Baseboards in 2nd floor Bedrooms(2024). No Rental Items & No carpets. New Paints throughout to welcome your move in!! **** EXTRAS **** 2 Fridges, Stove, Dishwasher, B/I Microwave, Washer/ Dryer (2017), Owned Heating Furnace & CAC, Owned tankless HWT All Window Coverings, GDO & remote, Water Purification system(Approx $12000), all smart upgrades & All Elf's. (id:27910)
Property Details
|
MLS® Number
|
S8276122 |
|
Property Type
|
Single Family |
|
Community Name
|
Holly |
|
Amenities Near By
|
Park, Place Of Worship, Public Transit, Schools |
Building
|
Bathroom Total
|
4 |
|
Bedrooms Above Ground
|
3 |
|
Bedrooms Below Ground
|
2 |
|
Bedrooms Total
|
5 |
|
Basement Development
|
Finished |
|
Basement Features
|
Separate Entrance |
|
Basement Type
|
N/a (finished) |
|
Construction Style Attachment
|
Detached |
|
Cooling Type
|
Central Air Conditioning |
|
Exterior Finish
|
Brick |
|
Fireplace Present
|
Yes |
|
Heating Fuel
|
Natural Gas |
|
Heating Type
|
Forced Air |
|
Stories Total
|
2 |
|
Type
|
House |
Parking
Land
|
Acreage
|
No |
|
Land Amenities
|
Park, Place Of Worship, Public Transit, Schools |
|
Size Irregular
|
32.81 X 114.86 Ft |
|
Size Total Text
|
32.81 X 114.86 Ft |
Rooms
| Level |
Type |
Length |
Width |
Dimensions |
|
Second Level |
Loft |
3.48 m |
3.28 m |
3.48 m x 3.28 m |
|
Second Level |
Primary Bedroom |
4.09 m |
3.48 m |
4.09 m x 3.48 m |
|
Second Level |
Bedroom 2 |
3.38 m |
3.38 m |
3.38 m x 3.38 m |
|
Second Level |
Bedroom 3 |
3.38 m |
3.28 m |
3.38 m x 3.28 m |
|
Basement |
Living Room |
3.19 m |
5.46 m |
3.19 m x 5.46 m |
|
Basement |
Bedroom |
3.35 m |
3.29 m |
3.35 m x 3.29 m |
|
Basement |
Bedroom |
2.5 m |
2.9 m |
2.5 m x 2.9 m |
|
Main Level |
Living Room |
8.38 m |
3.28 m |
8.38 m x 3.28 m |
|
Main Level |
Dining Room |
8.38 m |
3.28 m |
8.38 m x 3.28 m |
|
Main Level |
Kitchen |
3.63 m |
3.28 m |
3.63 m x 3.28 m |
|
Main Level |
Mud Room |
2.27 m |
2.24 m |
2.27 m x 2.24 m |
Utilities
|
Sewer
|
Installed |
|
Natural Gas
|
Installed |
|
Electricity
|
Installed |
|
Cable
|
Available |

