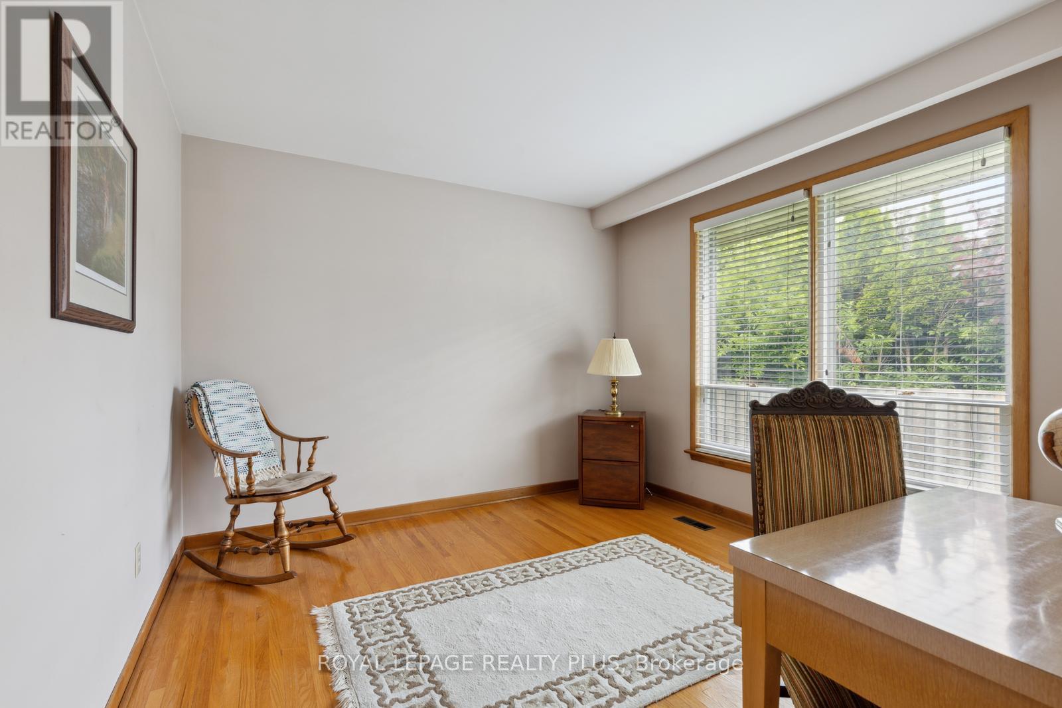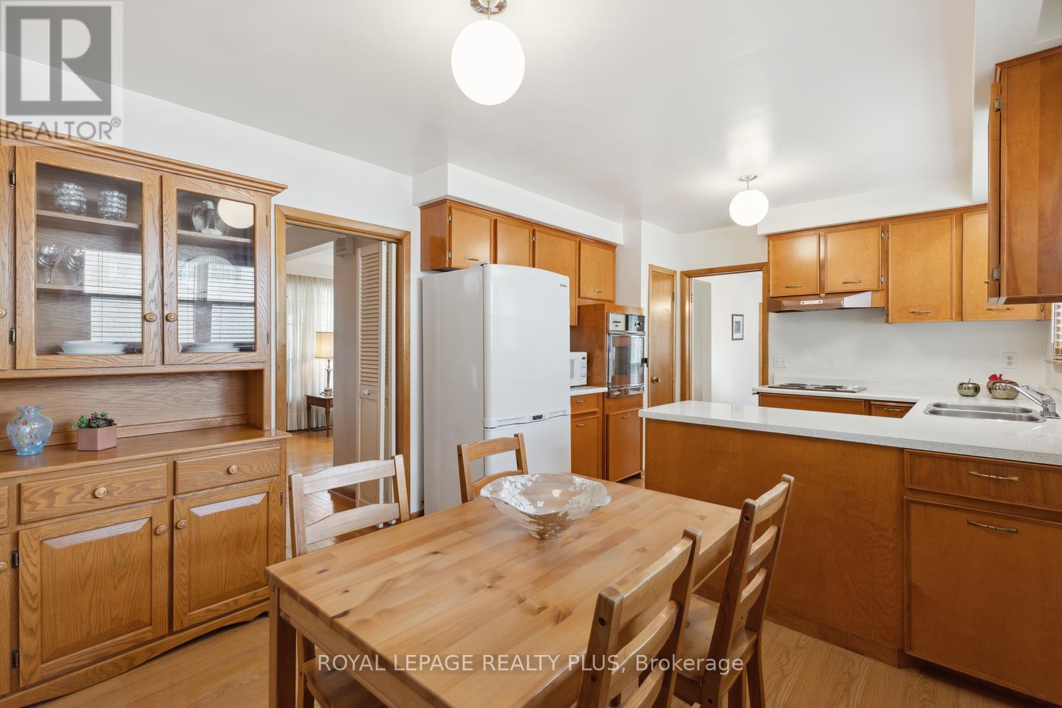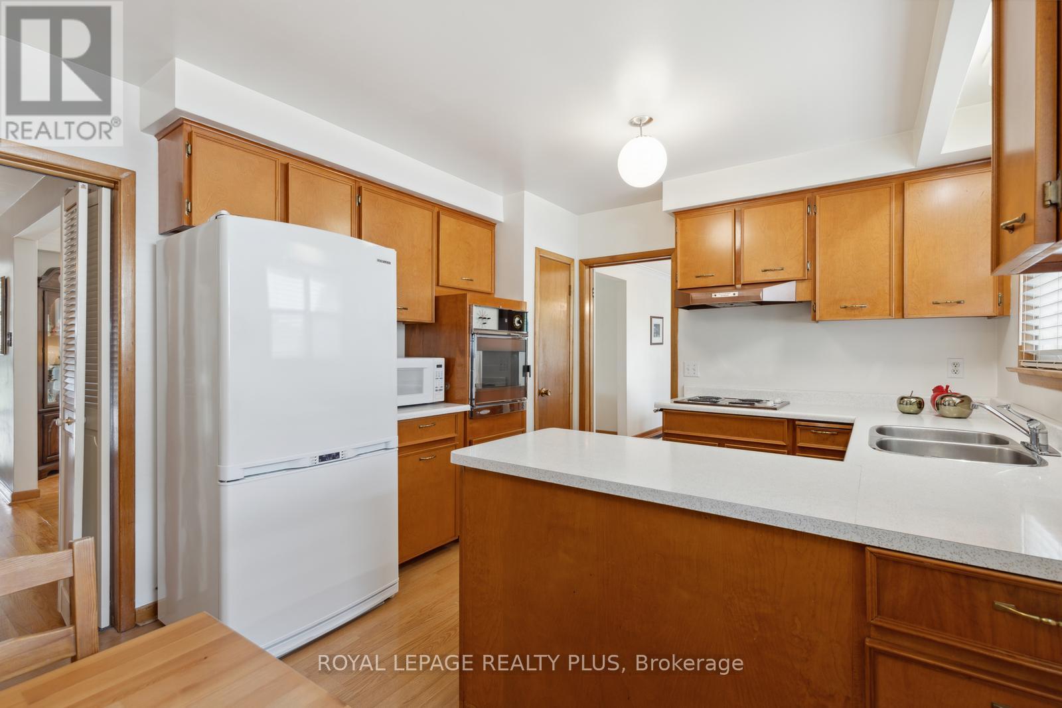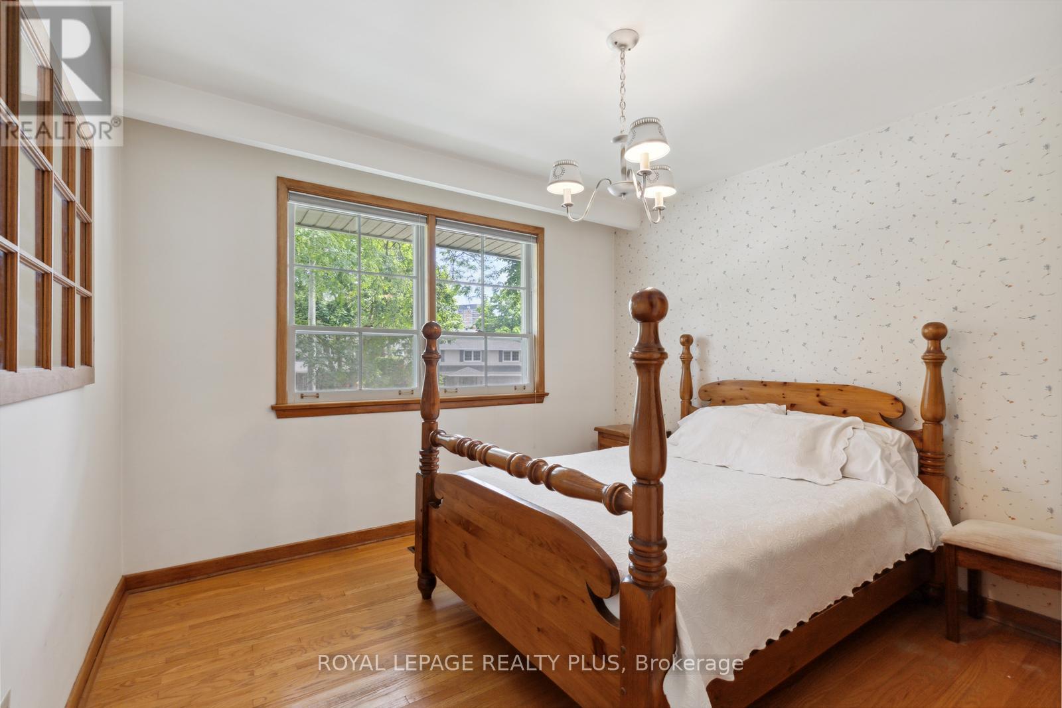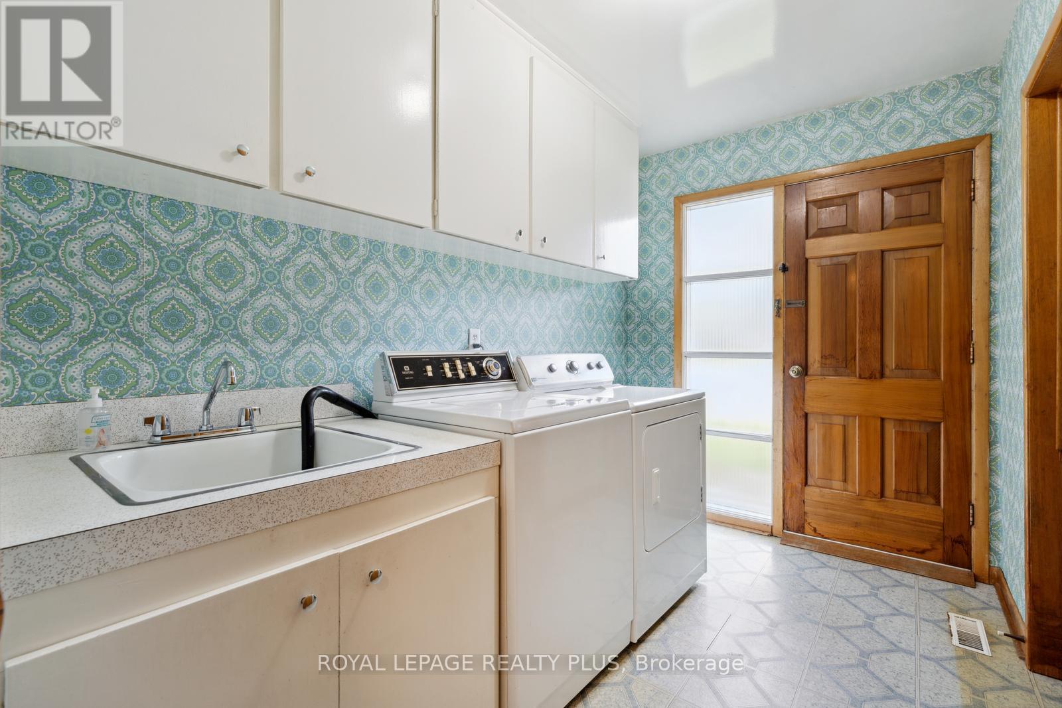4 Dewsbury Crescent Toronto, Ontario M9B 3H1
4 Bedroom
3 Bathroom
Fireplace
Central Air Conditioning
Forced Air
$1,600,000
Lovingly cared for one owner 4 level side split with over 2600 SF. Feature large principal rooms, 4 bedrooms, 3 bathrooms, Den, and oversized W/O Family Room with fireplace. Hardwood floors and large windows throughout, private side door walkout. Great basement potential. Walk to excellent schools, shops, and transportation. Great Opportunity! (id:27910)
Open House
This property has open houses!
June
22
Saturday
Starts at:
2:00 pm
Ends at:4:00 pm
Property Details
| MLS® Number | W8443036 |
| Property Type | Single Family |
| Community Name | Princess-Rosethorn |
| Amenities Near By | Park, Place Of Worship, Public Transit, Schools |
| Parking Space Total | 6 |
Building
| Bathroom Total | 3 |
| Bedrooms Above Ground | 4 |
| Bedrooms Total | 4 |
| Appliances | Garage Door Opener Remote(s) |
| Basement Development | Partially Finished |
| Basement Type | Crawl Space (partially Finished) |
| Construction Style Attachment | Detached |
| Construction Style Split Level | Sidesplit |
| Cooling Type | Central Air Conditioning |
| Exterior Finish | Brick |
| Fireplace Present | Yes |
| Foundation Type | Block |
| Heating Fuel | Natural Gas |
| Heating Type | Forced Air |
| Type | House |
| Utility Water | Municipal Water |
Parking
| Attached Garage |
Land
| Acreage | No |
| Land Amenities | Park, Place Of Worship, Public Transit, Schools |
| Sewer | Sanitary Sewer |
| Size Irregular | 56.66 X 119.35 Ft ; As Per Deed |
| Size Total Text | 56.66 X 119.35 Ft ; As Per Deed |
Rooms
| Level | Type | Length | Width | Dimensions |
|---|---|---|---|---|
| Lower Level | Family Room | 5.48 m | 5.18 m | 5.48 m x 5.18 m |
| Lower Level | Bedroom 4 | 4.87 m | 3.35 m | 4.87 m x 3.35 m |
| Lower Level | Bathroom | Measurements not available | ||
| Main Level | Living Room | 5.48 m | 3.96 m | 5.48 m x 3.96 m |
| Main Level | Dining Room | 5.18 m | 3.35 m | 5.18 m x 3.35 m |
| Main Level | Kitchen | 5.48 m | 3.35 m | 5.48 m x 3.35 m |
| Main Level | Den | 3.35 m | 3.05 m | 3.35 m x 3.05 m |
| Upper Level | Primary Bedroom | 4.87 m | 3.04 m | 4.87 m x 3.04 m |
| Upper Level | Bedroom 2 | 5.18 m | 2.74 m | 5.18 m x 2.74 m |
| Upper Level | Bedroom 3 | 3.35 m | 3.04 m | 3.35 m x 3.04 m |

















