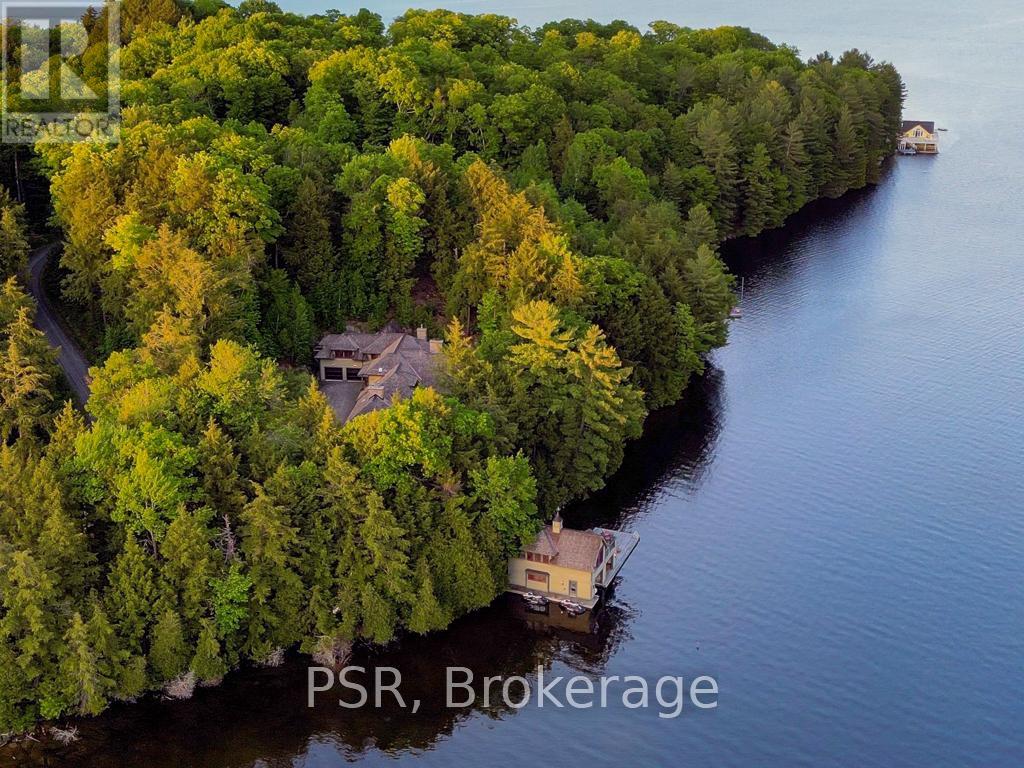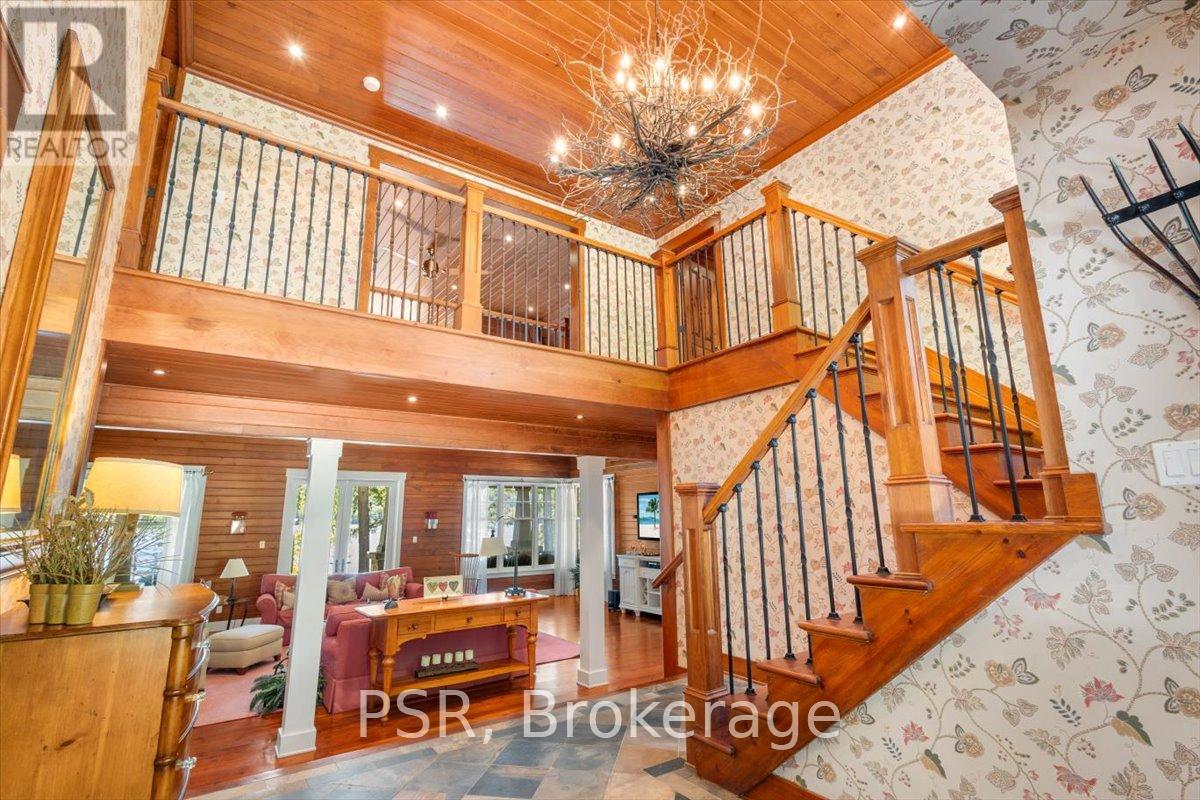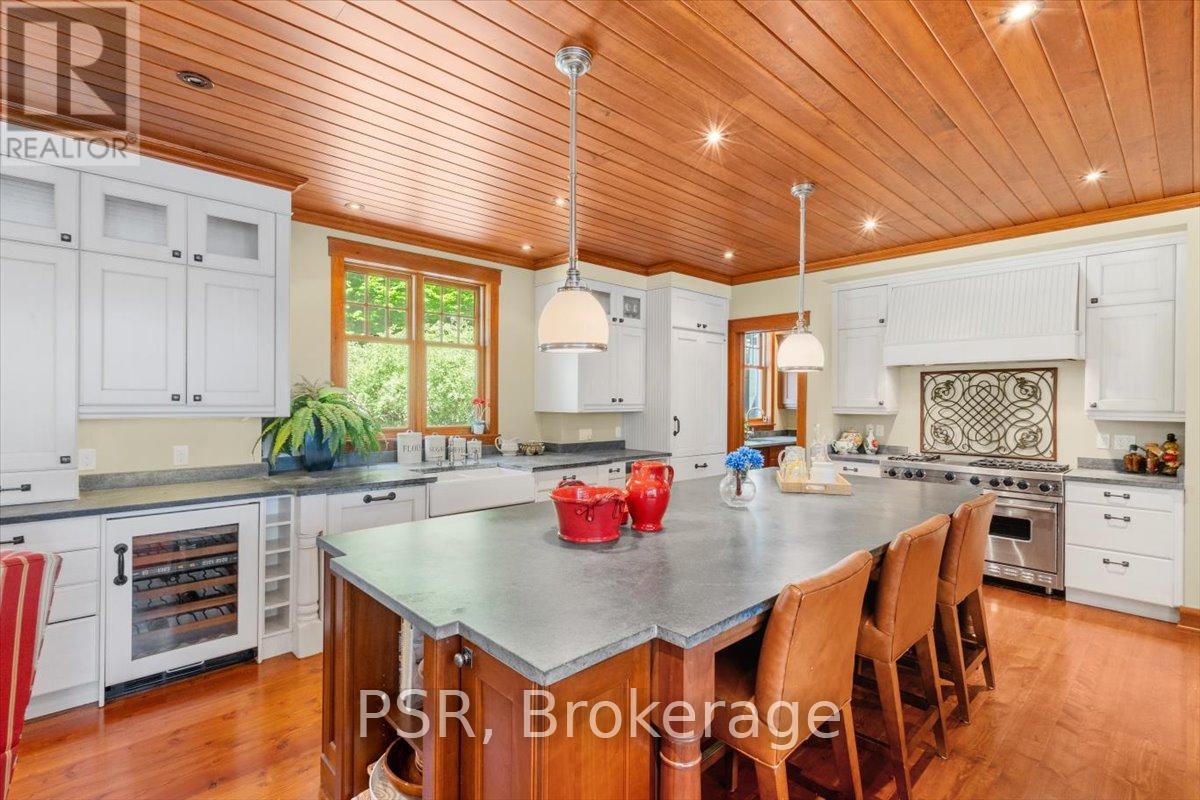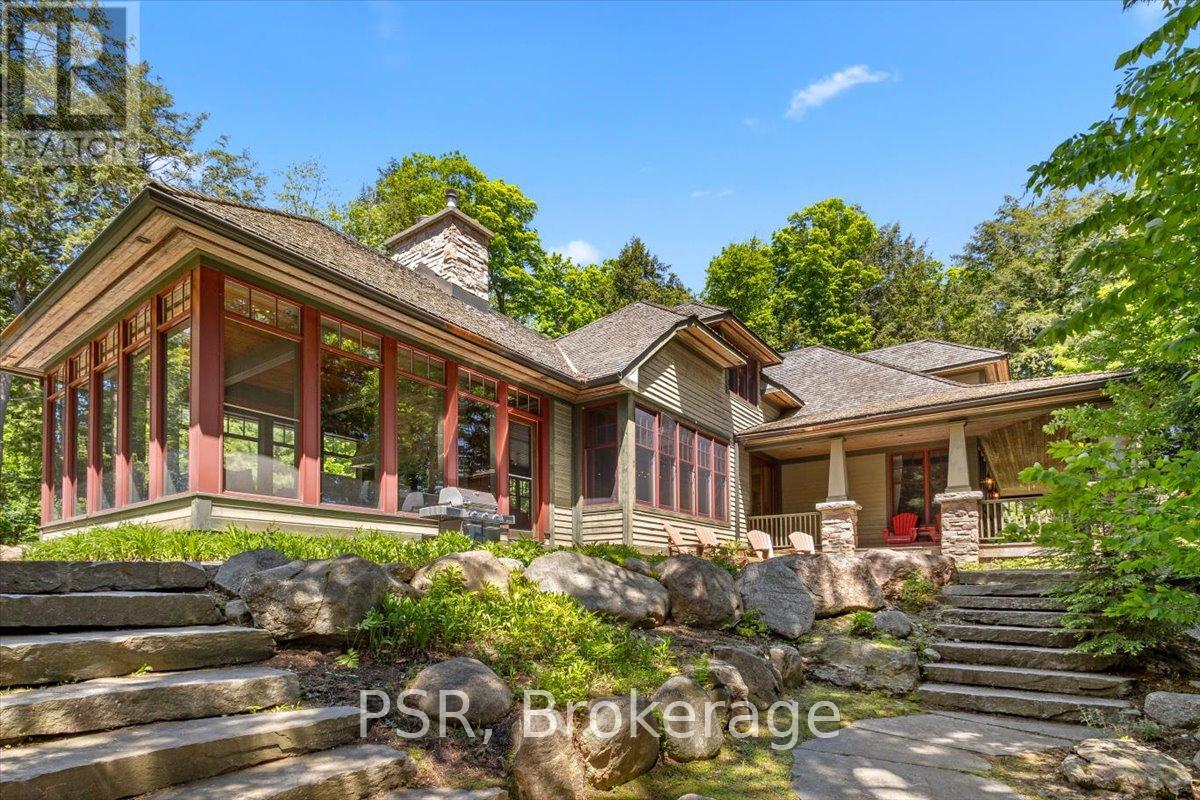6 Bedroom
5 Bathroom
Fireplace
Window Air Conditioner
Forced Air
Waterfront
Acreage
$10,800,000
Discover Muskoka Luxury In One Of Muskoka's Most Exclusive Locations At Stormy Point On Lake Rosseau. With Only Four Cottages On This Private Secluded Point, A Unique Opportunity Presents Itself To Own One Of The Most Desirable Lake Rosseau Locations At 4 Ditchburn Drive. An Opportunity That Hasn't Been Seen In 20+ Years. 4 Ditchburn Is The Quintessential Muskoka Luxury Cottage, A Charming Departure From Modern Lake Houses Seen Across The Lakes. It Features 5+1 Bedrooms, 7 Bathrooms, And A Southwest Exposure With The Most Iconic Views From The Boat House And Cottage. The 2-Car Attached Garage Adds Convenience, While The Stunning 2-Slip Boathouse Enhances Lakefront Living. The Boathouse Includes Living Quarters With 2 Bathrooms And A Kitchenette, Plus Indoor And Outdoor Living Room Spaces, And A Rooftop Deck. The Perfect Spot For Hosting And Entertaining. Set On Nearly 2 Acres With 433 Feet Of Frontage, This Property Offers A Serene Retreat. You Cannot Recreate This Cottage Or Its Location Again. Seize The Chance To Own A Piece Of Muskoka Paradise At 4 Ditchburn Drive On Lake Rosseau. Welcome Home For Generations To Come. **** EXTRAS **** N/A. (id:27910)
Property Details
|
MLS® Number
|
X8417816 |
|
Property Type
|
Single Family |
|
Features
|
Wooded Area, Recreational |
|
ParkingSpaceTotal
|
4 |
|
Structure
|
Boathouse, Dock |
|
ViewType
|
View, Direct Water View |
|
WaterFrontName
|
Rosseau |
|
WaterFrontType
|
Waterfront |
Building
|
BathroomTotal
|
5 |
|
BedroomsAboveGround
|
5 |
|
BedroomsBelowGround
|
1 |
|
BedroomsTotal
|
6 |
|
Amenities
|
Fireplace(s) |
|
Appliances
|
Furniture |
|
BasementDevelopment
|
Partially Finished |
|
BasementType
|
N/a (partially Finished) |
|
ConstructionStyleAttachment
|
Detached |
|
CoolingType
|
Window Air Conditioner |
|
ExteriorFinish
|
Wood |
|
FireplacePresent
|
Yes |
|
FoundationType
|
Poured Concrete |
|
HalfBathTotal
|
1 |
|
HeatingFuel
|
Natural Gas |
|
HeatingType
|
Forced Air |
|
StoriesTotal
|
2 |
|
Type
|
House |
Parking
Land
|
AccessType
|
Private Road, Private Docking |
|
Acreage
|
Yes |
|
Sewer
|
Septic System |
|
SizeDepth
|
224 Ft |
|
SizeFrontage
|
433 Ft |
|
SizeIrregular
|
433 X 224 Ft ; 433 Feet X Irregular |
|
SizeTotalText
|
433 X 224 Ft ; 433 Feet X Irregular|2 - 4.99 Acres |
|
ZoningDescription
|
Other Residential |
Rooms
| Level |
Type |
Length |
Width |
Dimensions |
|
Second Level |
Bedroom 2 |
8 m |
4.45 m |
8 m x 4.45 m |
|
Second Level |
Bedroom 3 |
5.99 m |
7.08 m |
5.99 m x 7.08 m |
|
Second Level |
Bedroom 4 |
4.23 m |
4.44 m |
4.23 m x 4.44 m |
|
Second Level |
Bedroom 5 |
4.23 m |
4.29 m |
4.23 m x 4.29 m |
|
Basement |
Recreational, Games Room |
8.82 m |
7.5 m |
8.82 m x 7.5 m |
|
Main Level |
Kitchen |
4.97 m |
4.13 m |
4.97 m x 4.13 m |
|
Main Level |
Dining Room |
8.44 m |
2.58 m |
8.44 m x 2.58 m |
|
Main Level |
Sitting Room |
4.12 m |
3.76 m |
4.12 m x 3.76 m |
|
Main Level |
Living Room |
9.98 m |
7.1 m |
9.98 m x 7.1 m |
|
Main Level |
Primary Bedroom |
7.15 m |
4.27 m |
7.15 m x 4.27 m |
|
Main Level |
Laundry Room |
3.03 m |
2.31 m |
3.03 m x 2.31 m |
|
Main Level |
Sunroom |
5.62 m |
5.2 m |
5.62 m x 5.2 m |
Utilities










































