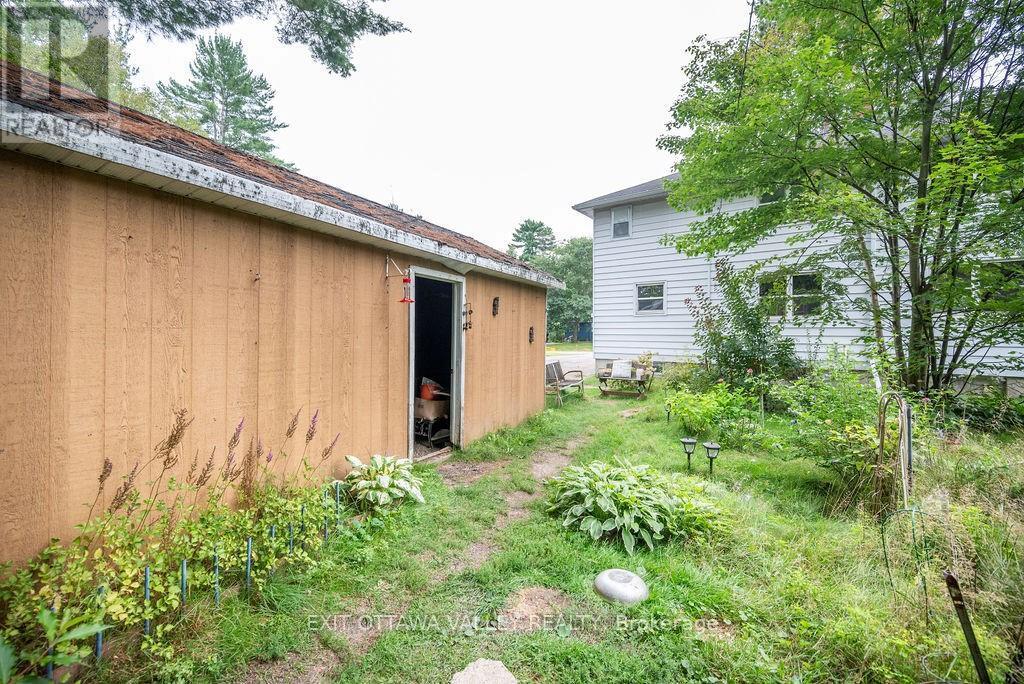3 Bedroom
1 Bathroom
Forced Air
$257,000
Flooring: Carpet Over Hardwood, Flooring: Vinyl, Wonderful opportunity for an affordable, 3 bed, 1 bath semi on a quiet street backing onto green space. Perfect as an investment property with tenants already in place, or as a primary residence for a first time home-buyer, someone new to town, or simply just looking to make a move. This home offers a fair sized kitchen with timeless, white cabinetry, formal dining room and spacious living room with large window providing ample natural light and carpet with hardwood underneath. The second floor features 3 bedrooms and a full bathroom. The lower level is unfinished and perfect for storage or to put your finishing touches on! Poured concrete foundation, 100 amp panel with breakers, 2016 gas furnace. This home is ready for its new owners with opportunity to also make it your own! All offers must have a minimum 24 hour irrevocable., Flooring: Hardwood (id:28469)
Property Details
|
MLS® Number
|
X9517692 |
|
Property Type
|
Single Family |
|
Neigbourhood
|
Faraday/Rutherford |
|
Community Name
|
510 - Deep River |
|
AmenitiesNearBy
|
Park |
|
ParkingSpaceTotal
|
3 |
Building
|
BathroomTotal
|
1 |
|
BedroomsAboveGround
|
3 |
|
BedroomsTotal
|
3 |
|
BasementDevelopment
|
Unfinished |
|
BasementType
|
Full (unfinished) |
|
ConstructionStyleAttachment
|
Semi-detached |
|
FoundationType
|
Concrete |
|
HeatingFuel
|
Natural Gas |
|
HeatingType
|
Forced Air |
|
StoriesTotal
|
2 |
|
Type
|
House |
|
UtilityWater
|
Municipal Water |
Parking
Land
|
Acreage
|
No |
|
LandAmenities
|
Park |
|
Sewer
|
Sanitary Sewer |
|
SizeDepth
|
100 Ft |
|
SizeFrontage
|
43 Ft ,7 In |
|
SizeIrregular
|
43.61 X 100 Ft ; 0 |
|
SizeTotalText
|
43.61 X 100 Ft ; 0 |
|
ZoningDescription
|
Residential |
Rooms
| Level |
Type |
Length |
Width |
Dimensions |
|
Second Level |
Primary Bedroom |
4.26 m |
2.46 m |
4.26 m x 2.46 m |
|
Second Level |
Bedroom |
2.54 m |
3.7 m |
2.54 m x 3.7 m |
|
Second Level |
Bedroom |
3.4 m |
3.7 m |
3.4 m x 3.7 m |
|
Second Level |
Bathroom |
|
|
Measurements not available |
|
Main Level |
Kitchen |
3.81 m |
2.46 m |
3.81 m x 2.46 m |
|
Main Level |
Living Room |
5.08 m |
3.7 m |
5.08 m x 3.7 m |
|
Main Level |
Dining Room |
3.2 m |
3.7 m |
3.2 m x 3.7 m |
Utilities
|
Natural Gas Available
|
Available |

























