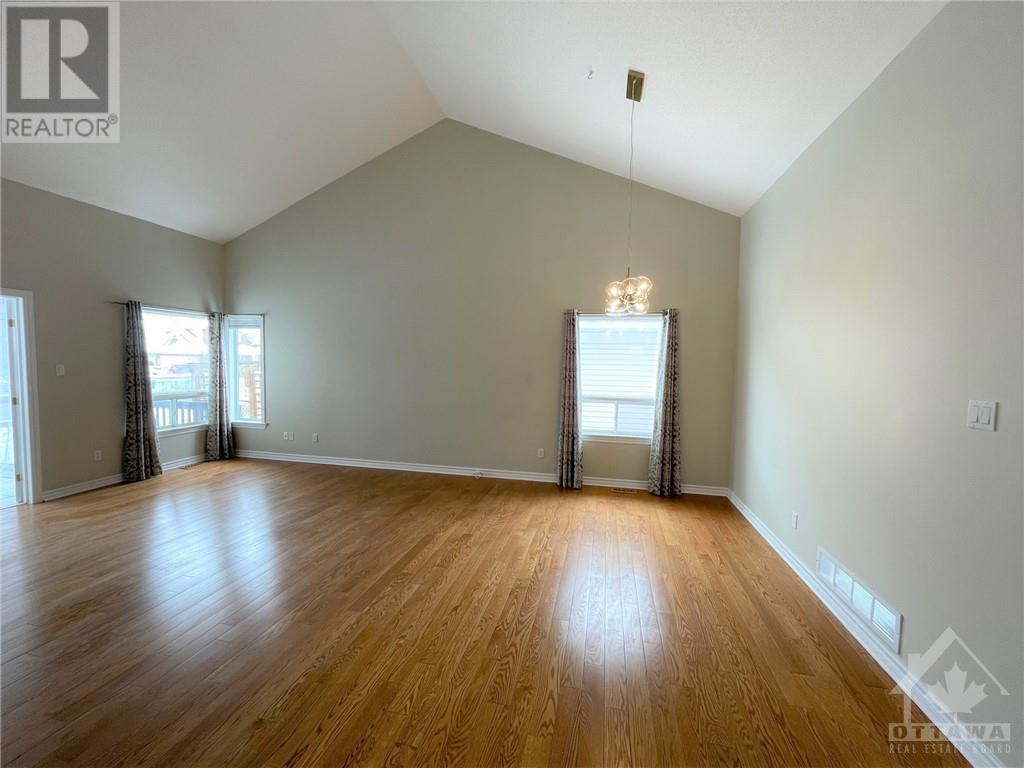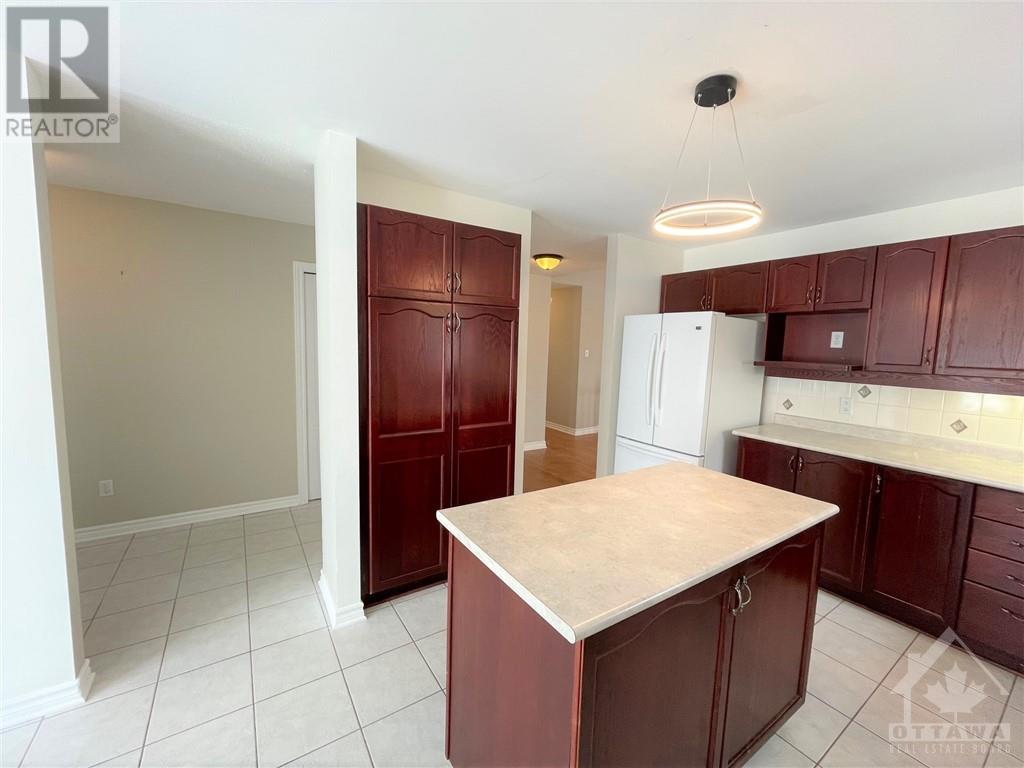3 Bedroom
3 Bathroom
Bungalow
Fireplace
Central Air Conditioning
Forced Air
$2,800 Monthly
This detached bungalow boasts an enormous great room with vaulted ceilings, gas fireplace and hardwood flooring. The kitchen is extremely sizable featuring a central island, large eating area as well as abundant cabinetry, and ample counter space. A cozy and bright sunroom leads to the fully fenced back yard with deck and interlock patio. Generous bedrooms and 2 bathrooms on the main floor along with main level laundry. The master suite features a huge walk-in closet with custom closet organizers and a full ensuite bathroom. Fully finished basement with a huge recreation room and a good size bedroom with ensuit and walk-in closet. Only for a formal family. (id:28469)
Property Details
|
MLS® Number
|
1418994 |
|
Property Type
|
Single Family |
|
Neigbourhood
|
Longfields |
|
AmenitiesNearBy
|
Airport, Golf Nearby, Recreation Nearby, Shopping |
|
CommunityFeatures
|
Family Oriented |
|
ParkingSpaceTotal
|
4 |
|
Structure
|
Patio(s) |
Building
|
BathroomTotal
|
3 |
|
BedroomsAboveGround
|
2 |
|
BedroomsBelowGround
|
1 |
|
BedroomsTotal
|
3 |
|
Amenities
|
Laundry - In Suite |
|
Appliances
|
Refrigerator, Dishwasher, Dryer, Hood Fan, Stove, Washer, Blinds |
|
ArchitecturalStyle
|
Bungalow |
|
BasementDevelopment
|
Finished |
|
BasementType
|
Full (finished) |
|
ConstructedDate
|
2001 |
|
ConstructionStyleAttachment
|
Detached |
|
CoolingType
|
Central Air Conditioning |
|
ExteriorFinish
|
Brick, Siding |
|
FireplacePresent
|
Yes |
|
FireplaceTotal
|
1 |
|
Fixture
|
Drapes/window Coverings |
|
FlooringType
|
Hardwood, Laminate, Tile |
|
HeatingFuel
|
Natural Gas |
|
HeatingType
|
Forced Air |
|
StoriesTotal
|
1 |
|
Type
|
House |
|
UtilityWater
|
Municipal Water |
Parking
Land
|
Acreage
|
No |
|
FenceType
|
Fenced Yard |
|
LandAmenities
|
Airport, Golf Nearby, Recreation Nearby, Shopping |
|
Sewer
|
Municipal Sewage System |
|
SizeIrregular
|
* Ft X * Ft |
|
SizeTotalText
|
* Ft X * Ft |
|
ZoningDescription
|
Residential |
Rooms
| Level |
Type |
Length |
Width |
Dimensions |
|
Basement |
Recreation Room |
|
|
Measurements not available |
|
Basement |
Bedroom |
|
|
13'0" x 11'0" |
|
Basement |
3pc Ensuite Bath |
|
|
Measurements not available |
|
Basement |
Other |
|
|
Measurements not available |
|
Basement |
Storage |
|
|
Measurements not available |
|
Main Level |
Living Room/dining Room |
|
|
23'0" x 16'3" |
|
Main Level |
Kitchen |
|
|
11'0" x 11'0" |
|
Main Level |
Eating Area |
|
|
11'0" x 10'0" |
|
Main Level |
Sunroom |
|
|
10'0" x 9'0" |
|
Main Level |
Primary Bedroom |
|
|
14'0" x 12'4" |
|
Main Level |
Other |
|
|
Measurements not available |
|
Main Level |
4pc Ensuite Bath |
|
|
Measurements not available |
|
Main Level |
Bedroom |
|
|
14'9" x 11'9" |
|
Main Level |
Full Bathroom |
|
|
Measurements not available |
|
Main Level |
Laundry Room |
|
|
Measurements not available |
































