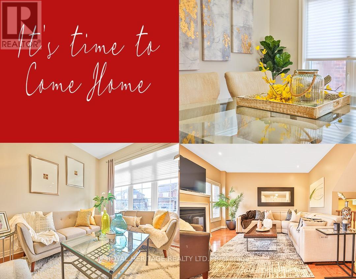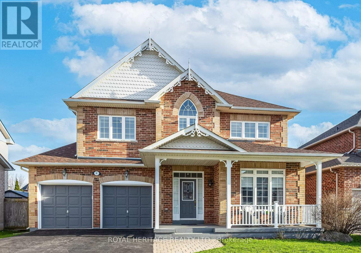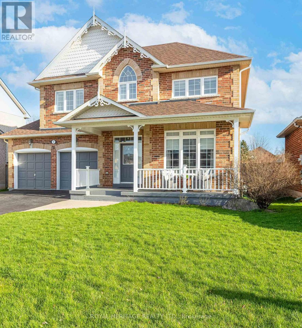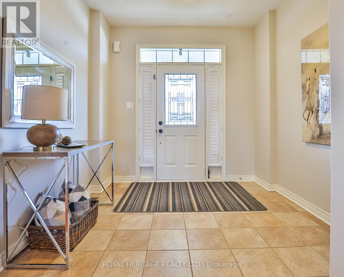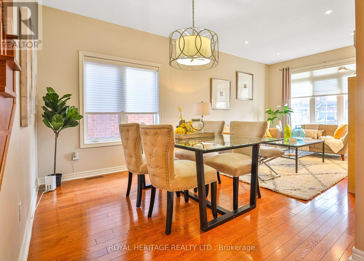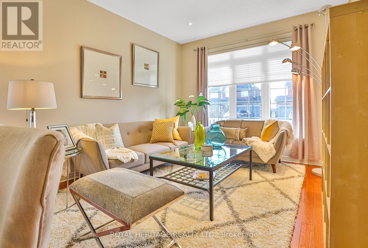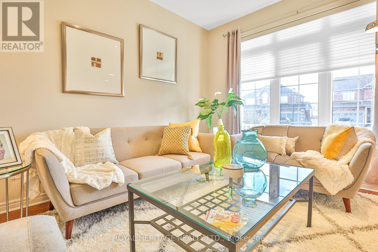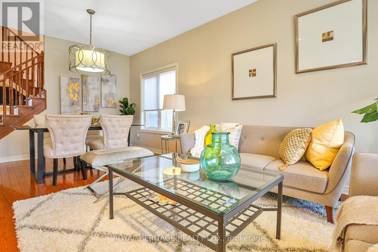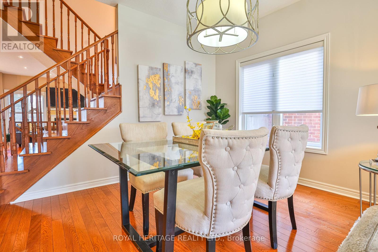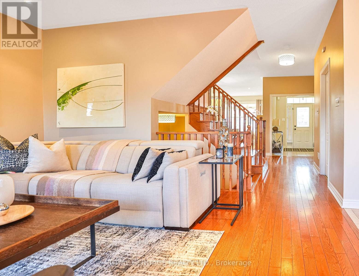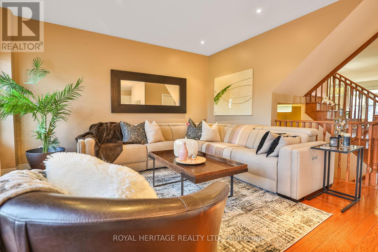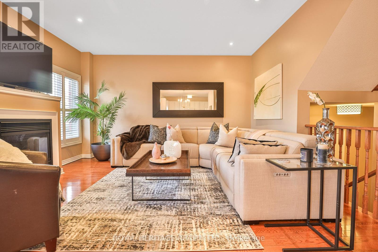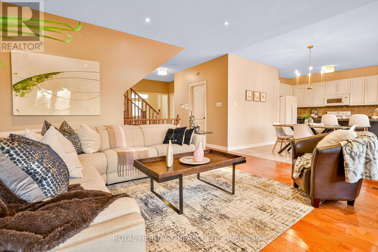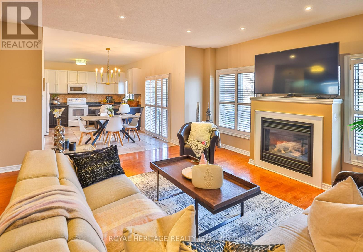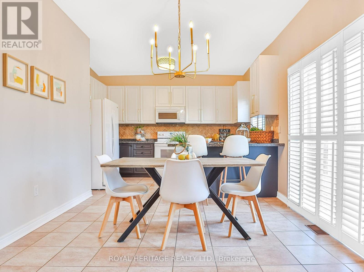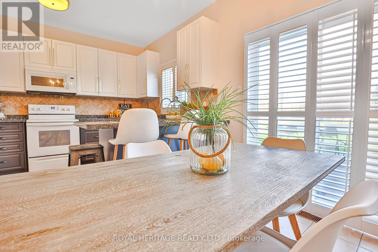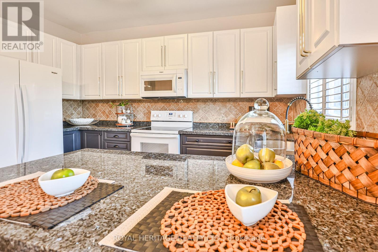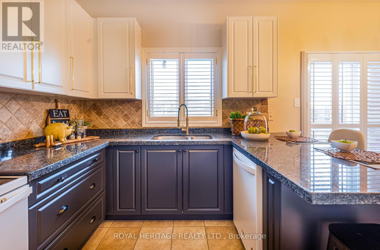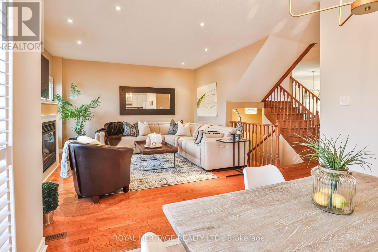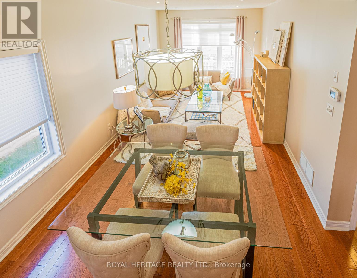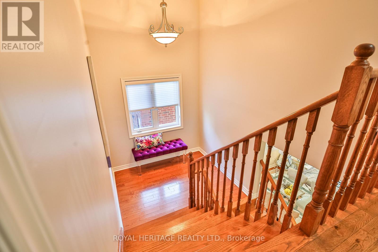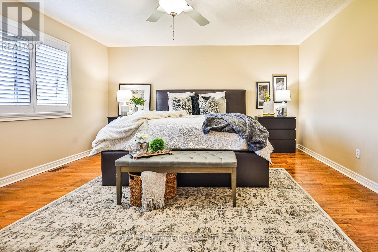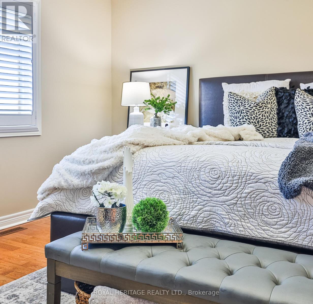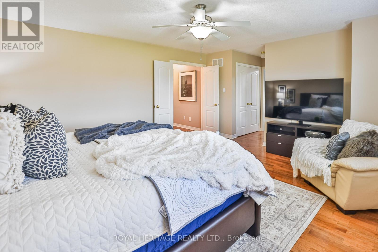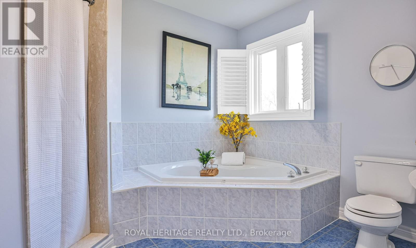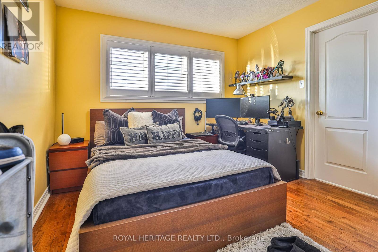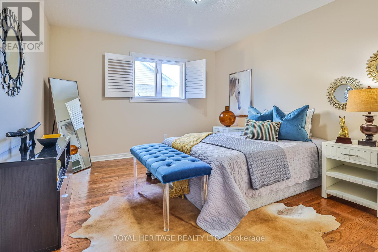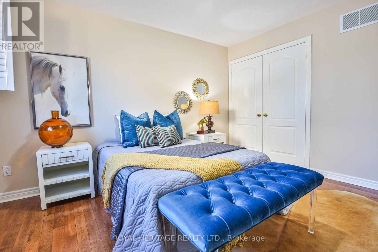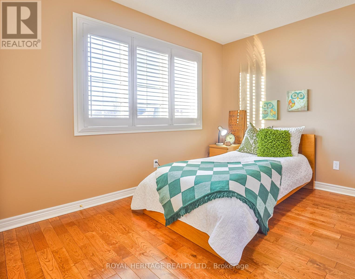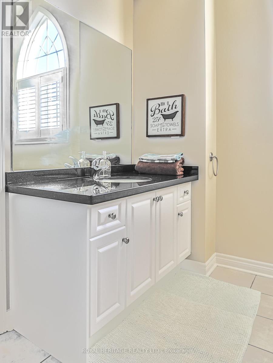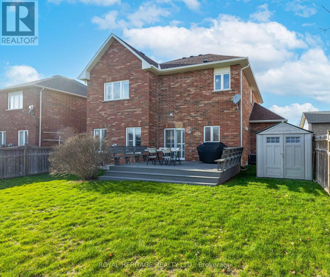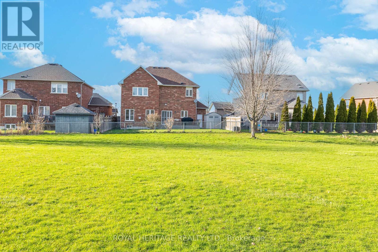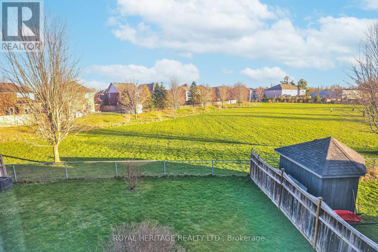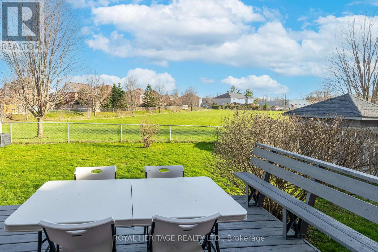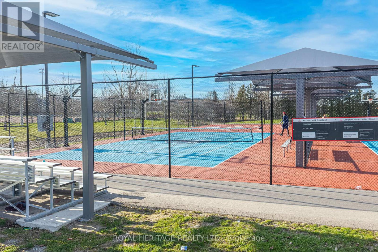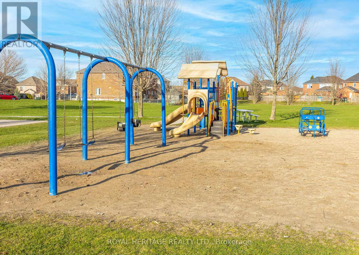4 Bedroom
3 Bathroom
Fireplace
Central Air Conditioning
Forced Air
$1,275,000
WELCOME HOME to this stunning executive 4 bed all brick home nestled on a quiet, 7 homes only, CUL DE SAC. You and your kids will be drawn to the great outdoors as it also backs onto extended GREEN FIELDS of Bonner Park and Jumpstart Multi-Sport Court with tennis courts, pickle ball, basket ball and playing field right on your doorstep. But let's step inside and enjoy the expansive foyer that leads to the bright, open concept living dining area and great family room with fireplace; all featuring 9ft ceilings, rich hardwood floors and pot lighting. Granite counters and custom backsplash pair with a rich two tone cabinets that set the stage for this beautiful, large, eat in kitchen; all overlooking the extended back garden. The wide oak staircase leads you to the primary bedroom with W/I and HIS closet and 4 piece ensuite w/soaker tub. The 2nd bedroom with semi ensuite and two other generous bedrooms complete the second level. Main floor laundry, california shutters, silhouette blinds and an unspoiled basement awaiting your design. Plus a large covered front porch to sit and watch the kids play in the court or a great deck out back to enjoy a private park like setting. There's 6 car parking which you will need as your home will be the favorite for family gatherings. Conveniently located in the quaint town of Uxbridge with exceptional shopping and restaurants and only steps to great primary and secondary schools. Beautiful outside and in! The only thing missing is YOU. **** EXTRAS **** Roof and Furnace 2020, recently sealed front porch, newer garage doors and appliances. (id:27910)
Property Details
|
MLS® Number
|
N8249852 |
|
Property Type
|
Single Family |
|
Community Name
|
Uxbridge |
|
Parking Space Total
|
6 |
Building
|
Bathroom Total
|
3 |
|
Bedrooms Above Ground
|
4 |
|
Bedrooms Total
|
4 |
|
Basement Type
|
Full |
|
Construction Style Attachment
|
Detached |
|
Cooling Type
|
Central Air Conditioning |
|
Exterior Finish
|
Brick |
|
Fireplace Present
|
Yes |
|
Heating Fuel
|
Natural Gas |
|
Heating Type
|
Forced Air |
|
Stories Total
|
2 |
|
Type
|
House |
Parking
Land
|
Acreage
|
No |
|
Size Irregular
|
50 X 107 Ft ; 50.03 X 107.14 X 50.16 X 105.1 |
|
Size Total Text
|
50 X 107 Ft ; 50.03 X 107.14 X 50.16 X 105.1 |
Rooms
| Level |
Type |
Length |
Width |
Dimensions |
|
Second Level |
Primary Bedroom |
5.3 m |
4.57 m |
5.3 m x 4.57 m |
|
Second Level |
Bedroom 2 |
4.06 m |
3.5 m |
4.06 m x 3.5 m |
|
Second Level |
Bedroom 3 |
3.35 m |
3.25 m |
3.35 m x 3.25 m |
|
Second Level |
Bedroom 4 |
3.6 m |
3.24 m |
3.6 m x 3.24 m |
|
Main Level |
Kitchen |
3.96 m |
2.7 m |
3.96 m x 2.7 m |
|
Main Level |
Eating Area |
3.24 m |
2.74 m |
3.24 m x 2.74 m |
|
Main Level |
Great Room |
4.57 m |
4.57 m |
4.57 m x 4.57 m |
|
Main Level |
Living Room |
6.09 m |
3.38 m |
6.09 m x 3.38 m |
|
Main Level |
Dining Room |
6.09 m |
3.38 m |
6.09 m x 3.38 m |
|
Main Level |
Foyer |
2.36 m |
2.36 m |
2.36 m x 2.36 m |

