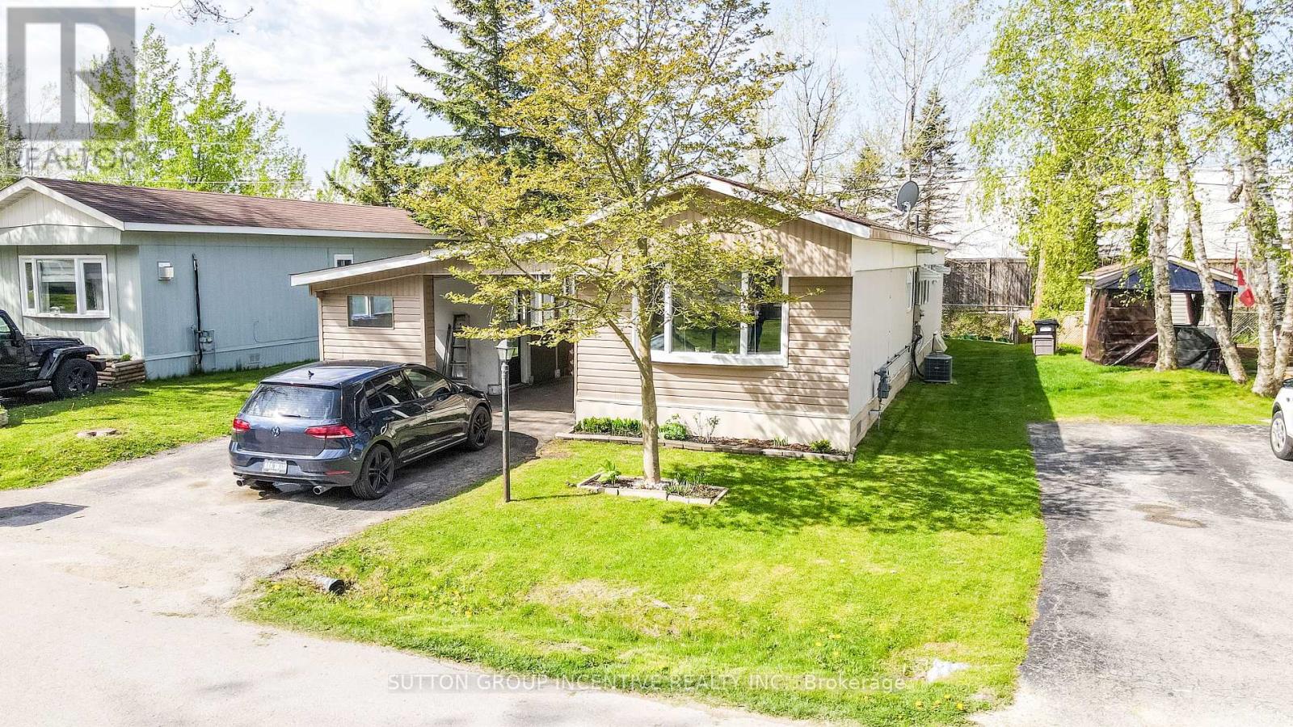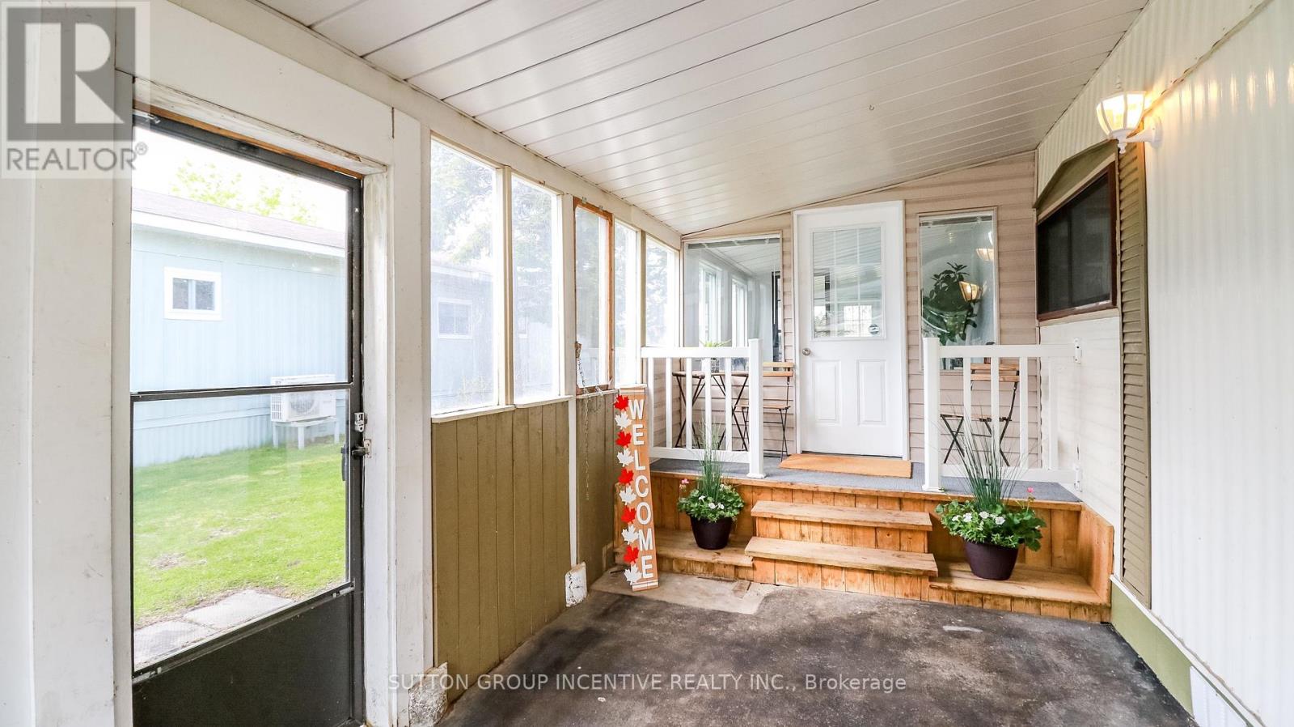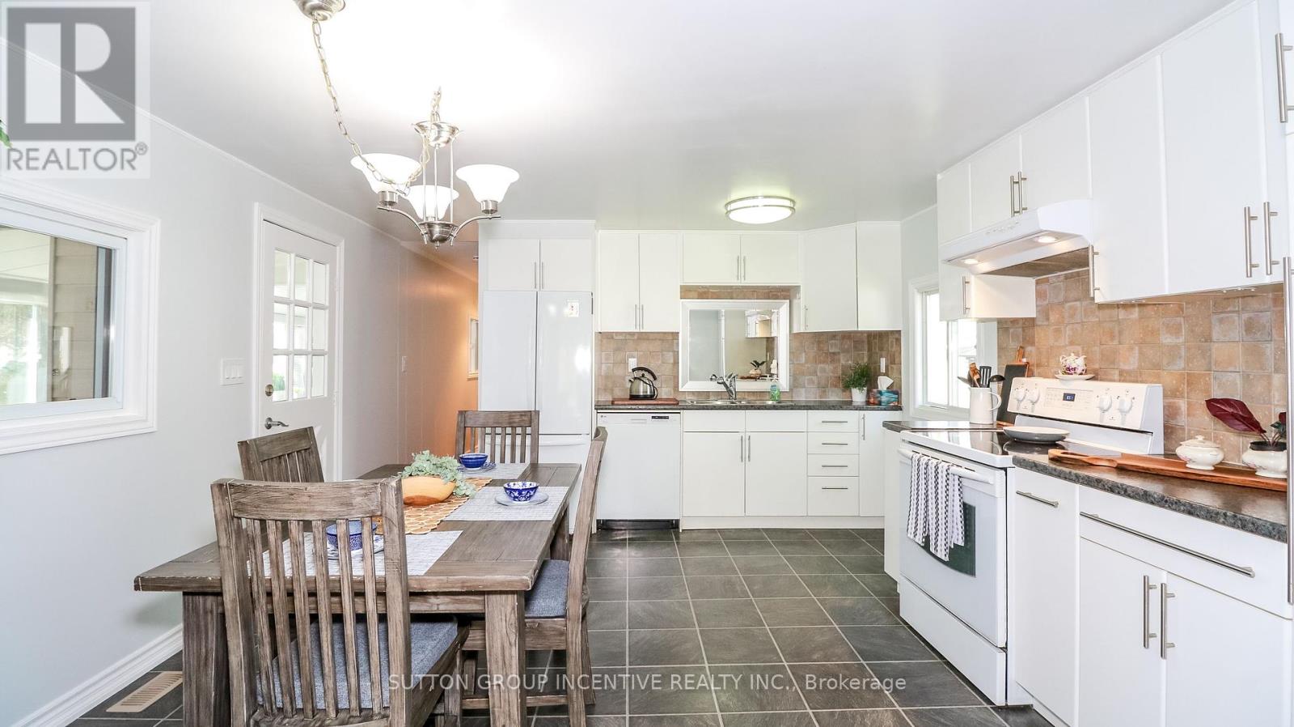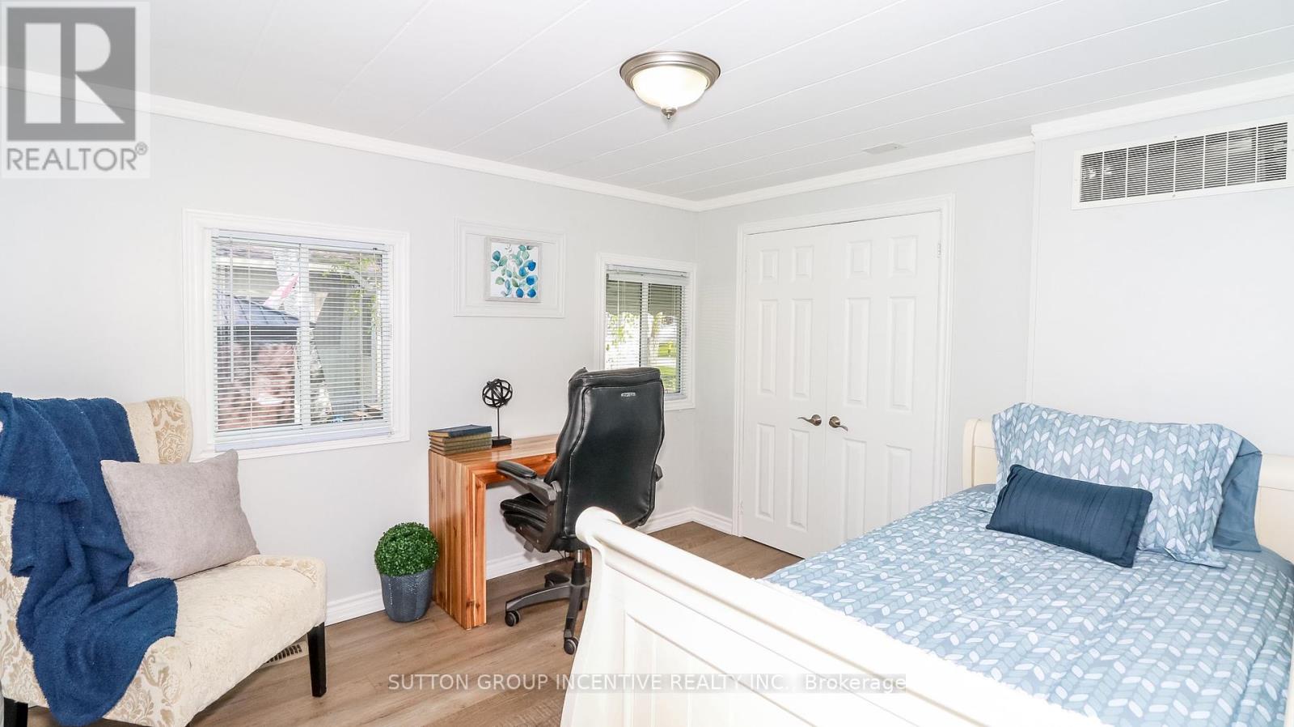2 Bedroom
1 Bathroom
Central Air Conditioning
Forced Air
$299,900
Welcome to your cozy cottage-style home in the charming east end of Wasaga Beach! This delightful year-round home is perfectly situated close to all amenities and just a five-minute drive to the beautiful beach, making it an ideal spot for both relaxation and convenience. Step inside and you'll find a spacious master suite featuring a large closet and a semi-ensuite bathroom, providing comfort and privacy. Need an extra bedroom or a dedicated office space? This home has you covered with an additional versatile room that can cater to your needs, especially if you're working from home. One of the highlights of this lovely home is the sunroom. Imagine hosting friends and family here or simply unwinding with a good book most of the year. It's a wonderful space for entertaining or enjoying some quiet time. As you enter, you're greeted by a welcoming mudroom, perfect for shedding shoes and jackets. The open-concept kitchen flows seamlessly into the large, captivating living room, creating an inviting atmosphere for gatherings and daily living. The home also features a separate laundry area, updated vinyl plank flooring, and has been freshly painted, adding to its charm and modern appeal. For the handy person, this property boasts a medium-sized shed, perfect for a workshop for weekend projects and tool storage. With an estimated monthly fee starting at $815.31 including taxes, this charming home offers both comfort and affordability. Don't miss out on this fantastic opportunity to enjoy the best of Wasaga Beach living! (id:27910)
Property Details
|
MLS® Number
|
S8466886 |
|
Property Type
|
Single Family |
|
Community Name
|
Wasaga Beach |
|
Parking Space Total
|
3 |
Building
|
Bathroom Total
|
1 |
|
Bedrooms Above Ground
|
2 |
|
Bedrooms Total
|
2 |
|
Appliances
|
Water Heater, Dryer, Refrigerator, Stove, Washer |
|
Basement Type
|
Crawl Space |
|
Cooling Type
|
Central Air Conditioning |
|
Exterior Finish
|
Aluminum Siding |
|
Heating Fuel
|
Natural Gas |
|
Heating Type
|
Forced Air |
|
Type
|
Mobile Home |
|
Utility Water
|
Municipal Water |
Parking
Land
|
Acreage
|
No |
|
Sewer
|
Sanitary Sewer |
Rooms
| Level |
Type |
Length |
Width |
Dimensions |
|
Main Level |
Kitchen |
3.96 m |
4.42 m |
3.96 m x 4.42 m |
|
Main Level |
Living Room |
3.96 m |
4.72 m |
3.96 m x 4.72 m |
|
Main Level |
Primary Bedroom |
3.2 m |
3.05 m |
3.2 m x 3.05 m |
|
Main Level |
Primary Bedroom |
3.05 m |
3.35 m |
3.05 m x 3.35 m |
|
Main Level |
Bathroom |
|
|
Measurements not available |
|
Main Level |
Sunroom |
2.59 m |
4.72 m |
2.59 m x 4.72 m |
|
Main Level |
Mud Room |
2.74 m |
3.2 m |
2.74 m x 3.2 m |
Utilities
|
Cable
|
Installed |
|
Sewer
|
Installed |



























