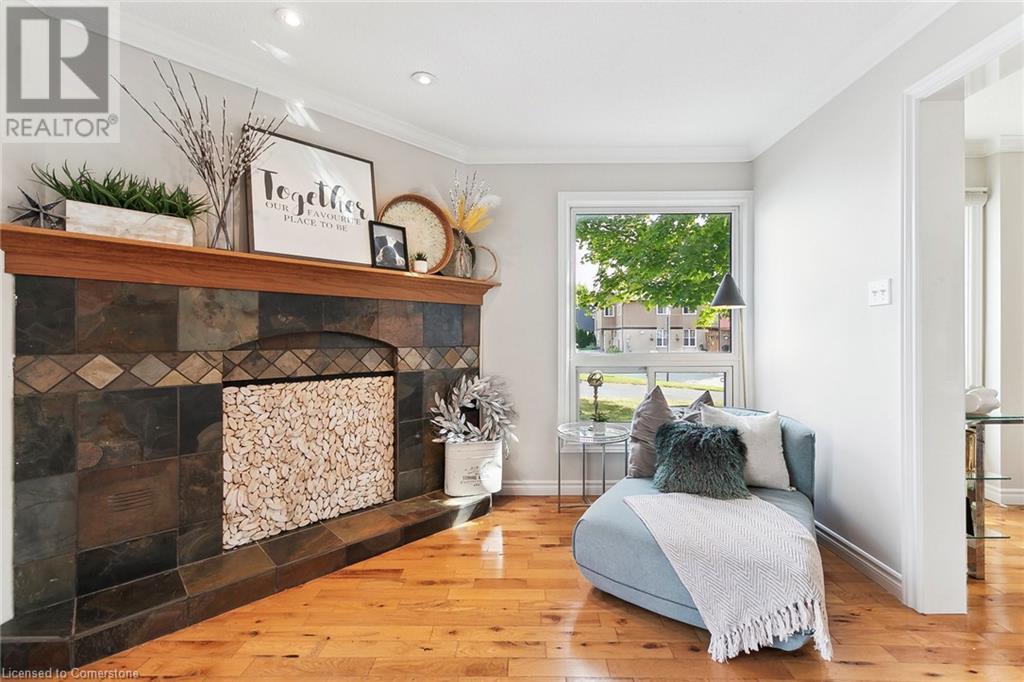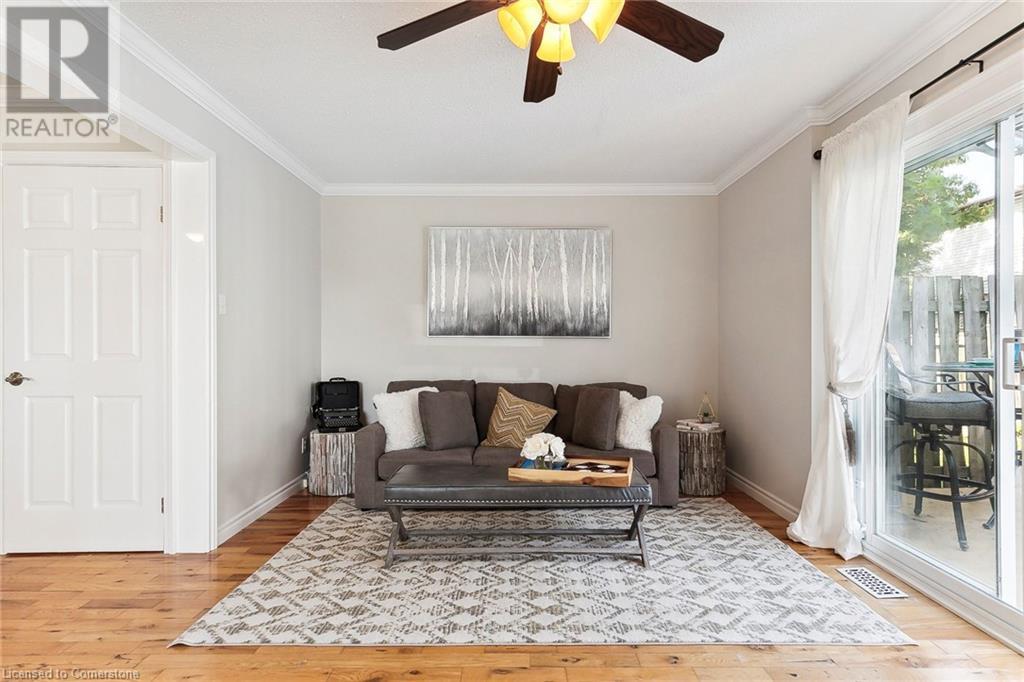4 Bedroom
1557 sqft
2 Level
Central Air Conditioning
Forced Air
$699,000
Welcome to your dream starter home! This charming three-bedroom, two-bathroom residence is situated in a family-friendly neighborhood, making it the perfect opportunity for first-time homebuyers. With easy walking access to schools, recreation centers, trails, and parks, your family will enjoy an active lifestyle in this vibrant community. Step inside to discover an open-concept main floor, where natural light flows effortlessly through the spacious living areas, ideal for family gatherings and entertaining, The finished basement offers additional living space, perfect for a playroom, home office, or cozy movie nights. Outside, you'll find a stunning inground pool surrounded by beautifully landscaped gardens, providing a serene oasis for relaxation and summer fun. With three parking spaces in the driveway, you'll never have to worry about parking. This well-maintained property is a rare find and is ready to welcome you home! Don't miss out on this fantastic opportunity to start your family's next chapter. (id:27910)
Property Details
|
MLS® Number
|
40650975 |
|
Property Type
|
Single Family |
|
AmenitiesNearBy
|
Park, Place Of Worship, Schools, Shopping |
|
EquipmentType
|
Water Heater |
|
ParkingSpaceTotal
|
3 |
|
RentalEquipmentType
|
Water Heater |
Building
|
BedroomsAboveGround
|
3 |
|
BedroomsBelowGround
|
1 |
|
BedroomsTotal
|
4 |
|
Appliances
|
Dryer, Washer, Microwave Built-in, Hood Fan |
|
ArchitecturalStyle
|
2 Level |
|
BasementDevelopment
|
Finished |
|
BasementType
|
Full (finished) |
|
ConstructedDate
|
1974 |
|
ConstructionStyleAttachment
|
Detached |
|
CoolingType
|
Central Air Conditioning |
|
ExteriorFinish
|
Aluminum Siding, Brick |
|
FoundationType
|
Unknown |
|
HeatingType
|
Forced Air |
|
StoriesTotal
|
2 |
|
SizeInterior
|
1557 Sqft |
|
Type
|
House |
|
UtilityWater
|
Municipal Water |
Land
|
AccessType
|
Road Access, Highway Access |
|
Acreage
|
No |
|
LandAmenities
|
Park, Place Of Worship, Schools, Shopping |
|
Sewer
|
Municipal Sewage System |
|
SizeDepth
|
70 Ft |
|
SizeFrontage
|
29 Ft |
|
SizeTotalText
|
Under 1/2 Acre |
|
ZoningDescription
|
R2 |
Rooms
| Level |
Type |
Length |
Width |
Dimensions |
|
Second Level |
Bedroom |
|
|
12'10'' x 7'7'' |
|
Second Level |
Bedroom |
|
|
9'0'' x 8'7'' |
|
Second Level |
Bedroom |
|
|
16'3'' x 9'8'' |
|
Basement |
Living Room |
|
|
13'5'' x 9'3'' |
|
Basement |
Bedroom |
|
|
9'6'' x 9'3'' |
|
Main Level |
Family Room |
|
|
18'2'' x 11'4'' |
|
Main Level |
Eat In Kitchen |
|
|
14' x 7'4'' |
|
Main Level |
Kitchen |
|
|
10'4'' x 5'2'' |






























