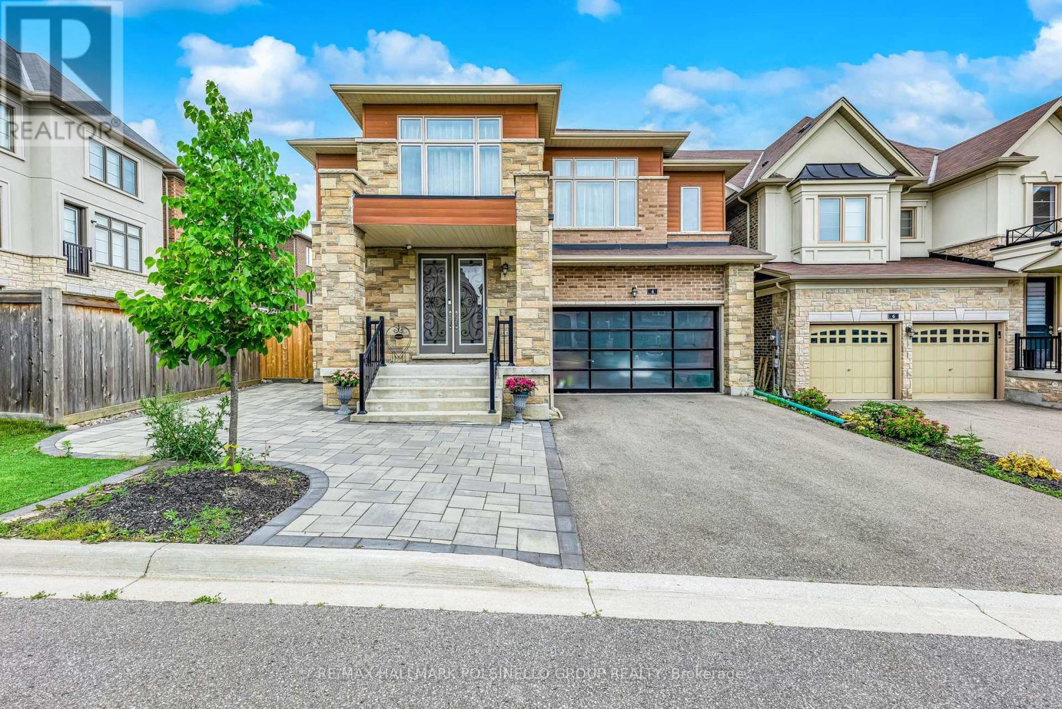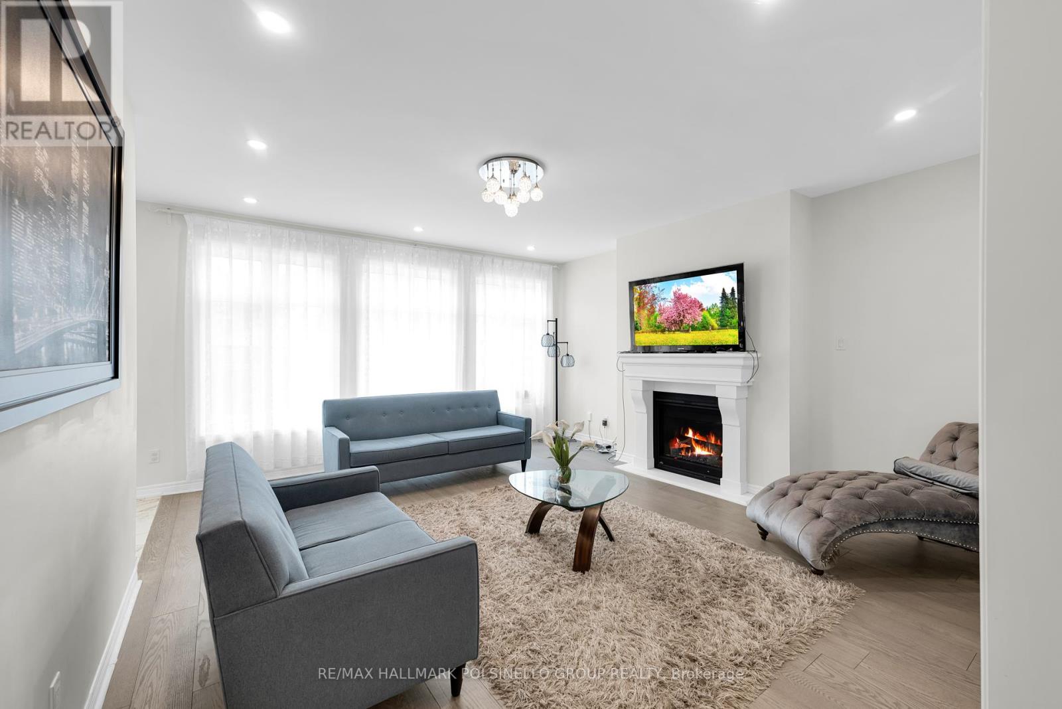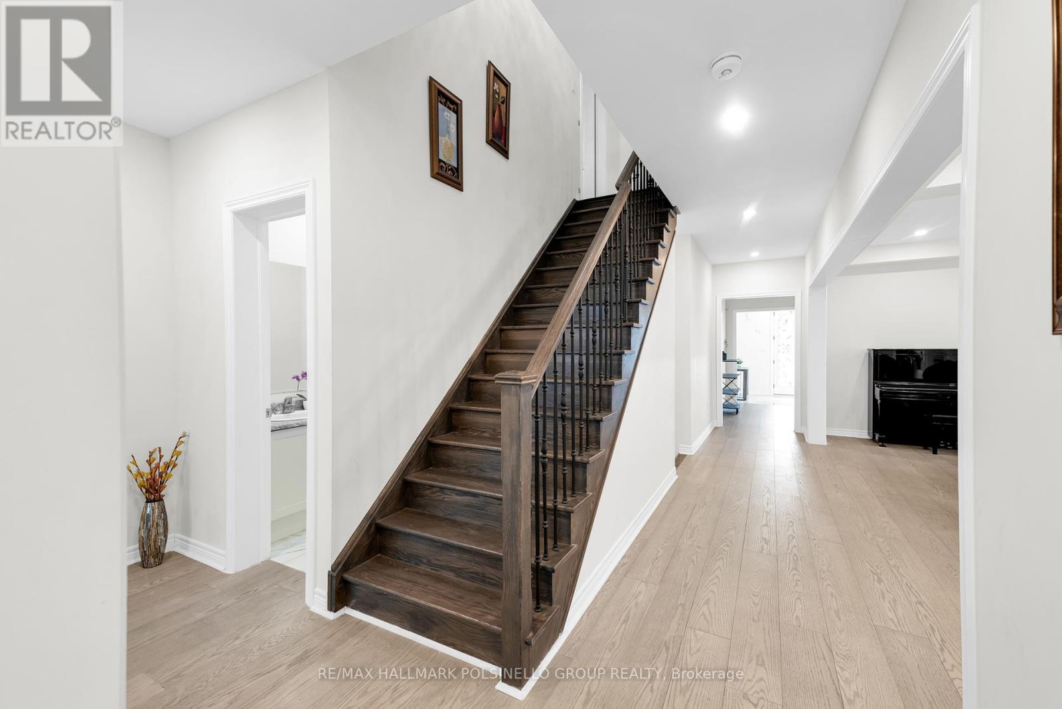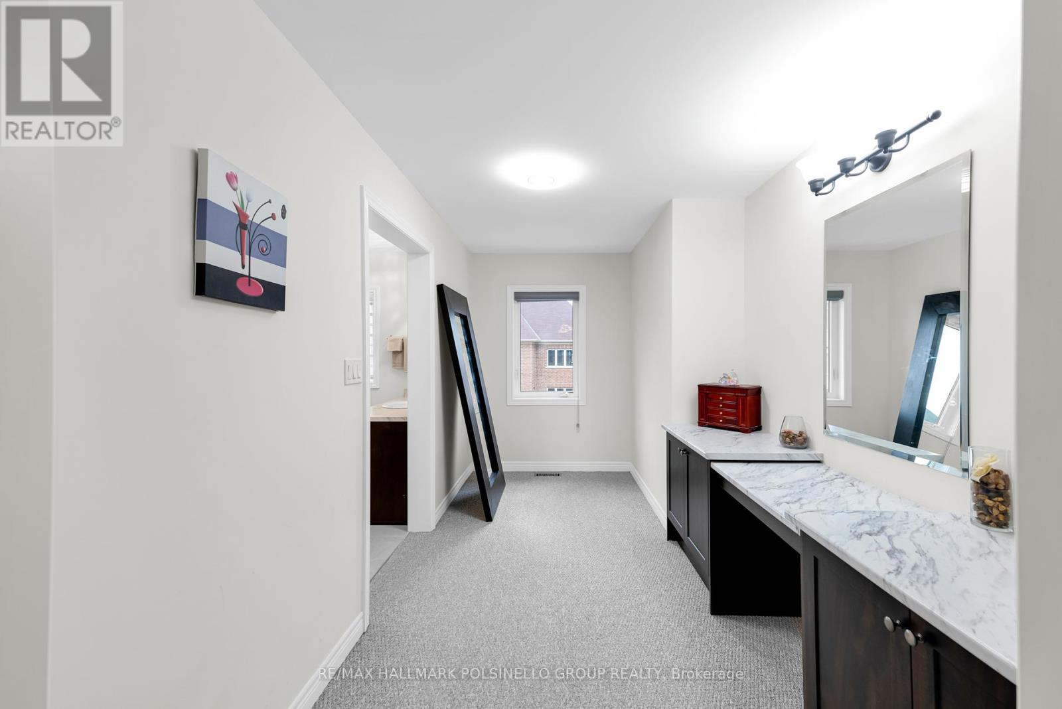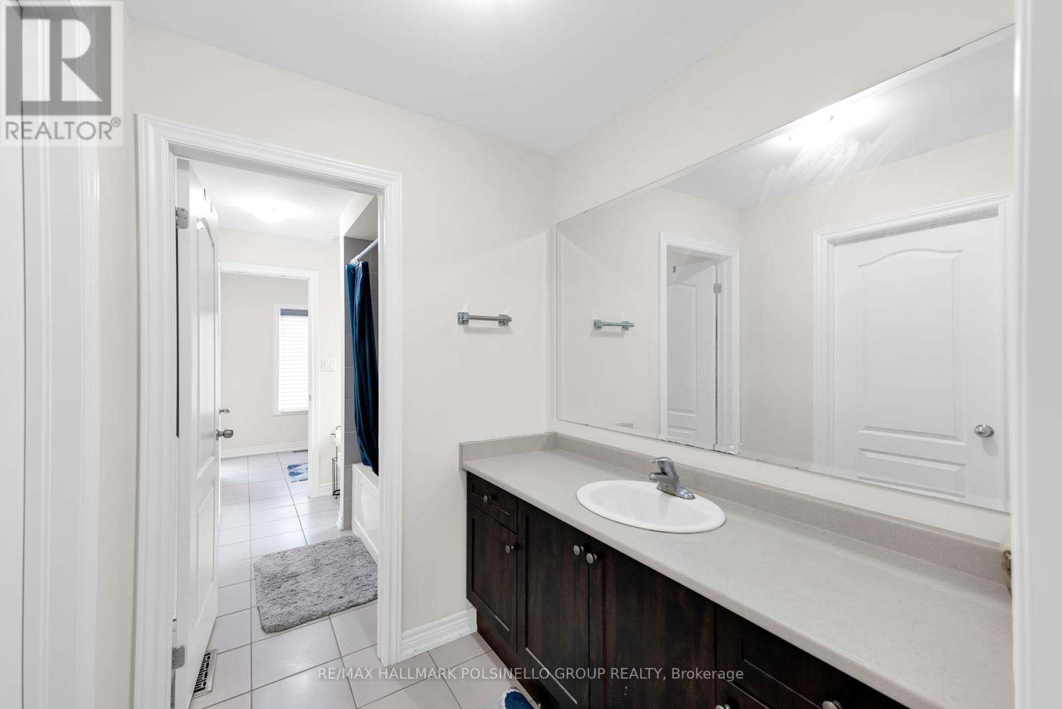5 Bedroom
4 Bathroom
Fireplace
Central Air Conditioning
Forced Air
$2,099,000
Welcome to this stunning, newly constructed 5-bedroom home, located on a quiet street in a highly sought-after family-oriented community. This all-brick and stone masterpiece boasts a fully landscaped front, side, and backyard. The home features a spacious triple car garage and a main floor office, perfect for remote work or study. The open-concept living and formal dining room with coffered ceilings create an elegant atmosphere, enhanced by pot lights throughout the main floor. The kitchen includes stainless steel Appliances, quartz counters, ample storage and a convenient butler's pantry. Each bedroom offers the luxury of an ensuite bathroom. The primary suite is a true retreat, featuring a lavish 5-piece ensuite bath and a walk-in closet. With elegant hardwood floors throughout, this home exudes warmth and sophistication. Don't miss the opportunity to make this exquisite property your own! **** EXTRAS **** Minutes To K-12 Public & Private Schools, Yonge St, Go Station, Hwy 404, Upper Canada Mall, Costco, Golf Courses, Trails & Endless Green Space. (id:27910)
Property Details
|
MLS® Number
|
N9008283 |
|
Property Type
|
Single Family |
|
Community Name
|
Holland Landing |
|
Amenities Near By
|
Hospital, Public Transit, Schools |
|
Features
|
Carpet Free |
|
Parking Space Total
|
7 |
Building
|
Bathroom Total
|
4 |
|
Bedrooms Above Ground
|
5 |
|
Bedrooms Total
|
5 |
|
Appliances
|
Dishwasher, Dryer, Refrigerator, Stove, Washer |
|
Basement Development
|
Unfinished |
|
Basement Type
|
Full (unfinished) |
|
Construction Style Attachment
|
Detached |
|
Cooling Type
|
Central Air Conditioning |
|
Exterior Finish
|
Brick, Stone |
|
Fireplace Present
|
Yes |
|
Foundation Type
|
Concrete |
|
Heating Fuel
|
Natural Gas |
|
Heating Type
|
Forced Air |
|
Stories Total
|
2 |
|
Type
|
House |
|
Utility Water
|
Municipal Water |
Parking
Land
|
Acreage
|
No |
|
Land Amenities
|
Hospital, Public Transit, Schools |
|
Sewer
|
Sanitary Sewer |
|
Size Irregular
|
43.82 X 121.32 Ft |
|
Size Total Text
|
43.82 X 121.32 Ft |
Rooms
| Level |
Type |
Length |
Width |
Dimensions |
|
Second Level |
Bedroom 5 |
4.38 m |
3.88 m |
4.38 m x 3.88 m |
|
Second Level |
Laundry Room |
2.78 m |
1.84 m |
2.78 m x 1.84 m |
|
Second Level |
Primary Bedroom |
5.24 m |
4.65 m |
5.24 m x 4.65 m |
|
Second Level |
Bedroom 2 |
3.76 m |
3.65 m |
3.76 m x 3.65 m |
|
Second Level |
Bedroom 3 |
5.37 m |
6 m |
5.37 m x 6 m |
|
Second Level |
Bedroom 4 |
6.36 m |
3.52 m |
6.36 m x 3.52 m |
|
Main Level |
Living Room |
5.22 m |
4.97 m |
5.22 m x 4.97 m |
|
Main Level |
Kitchen |
6.25 m |
3.55 m |
6.25 m x 3.55 m |
|
Main Level |
Eating Area |
3.2 m |
2.13 m |
3.2 m x 2.13 m |
|
Main Level |
Pantry |
1.98 m |
1.36 m |
1.98 m x 1.36 m |
|
Main Level |
Dining Room |
6.93 m |
4.06 m |
6.93 m x 4.06 m |
|
Main Level |
Office |
3.92 m |
3.53 m |
3.92 m x 3.53 m |

