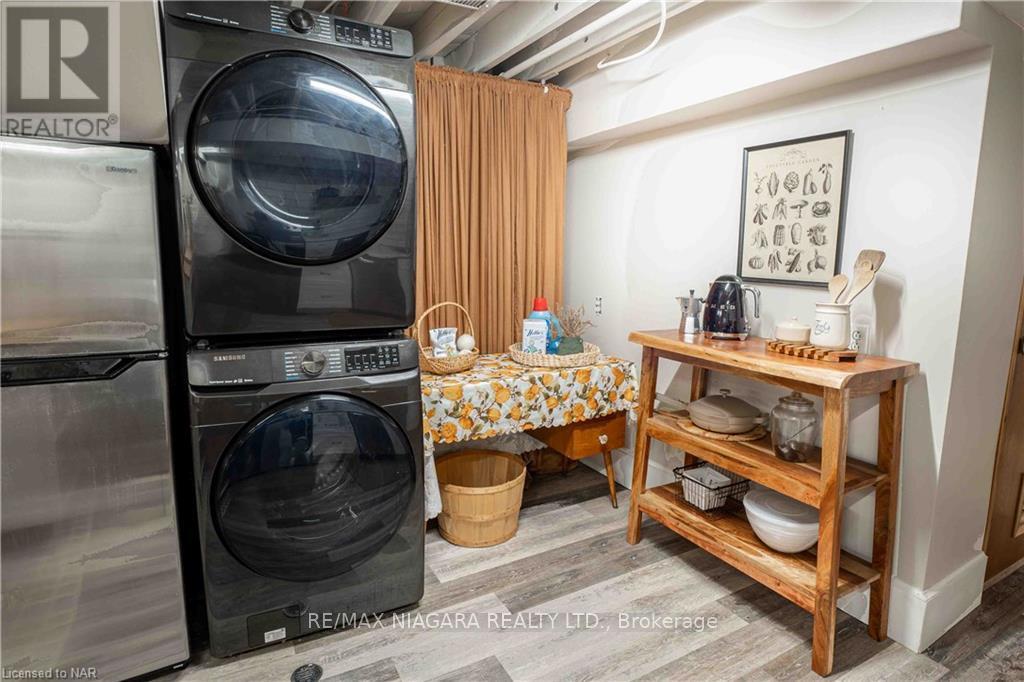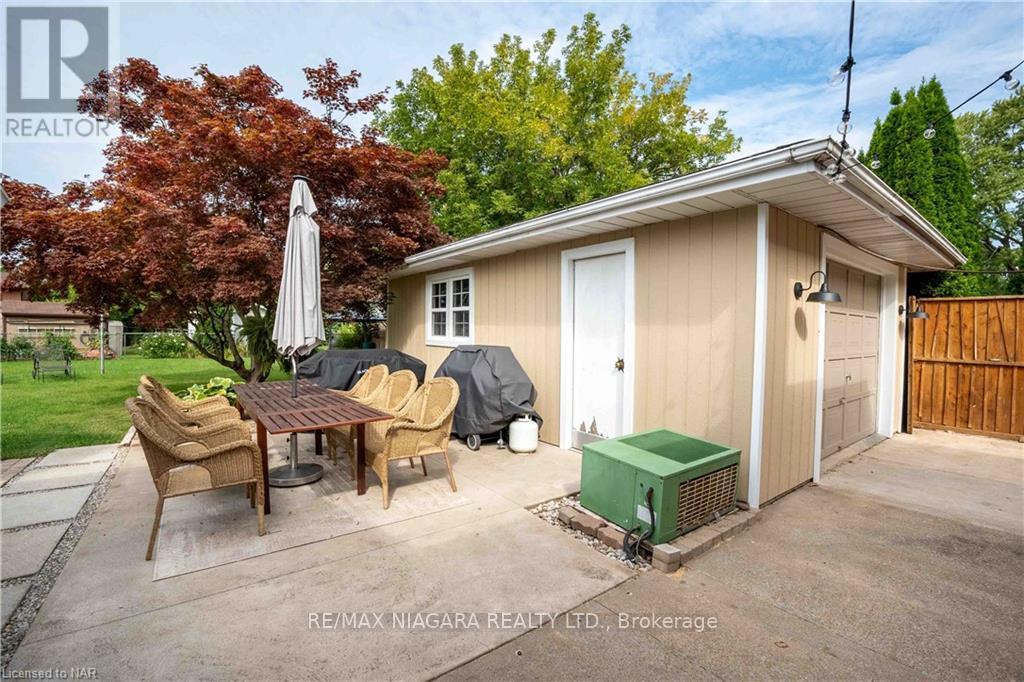3 Bedroom
2 Bathroom
Bungalow
Central Air Conditioning
Forced Air
$749,900
Your new home has been found! Welcome to your immaculate 3+1 bedroom, 2 bathroom bungalow in sought after north end St. Catharines! Versatility at its finest - offering a turnkey accessory apartment in the basement, perfect for a growing family or multi-generational living! The main floor boasts 3 bedrooms, 1 bathroom and large living/dining area. Walk out from the kitchen into a one of a kind sunroom overlooking a rare size: 60ft x 141ft deep lot! This is the backyard you've been looking for! An entertainers dream with a full BBQ area and a cozy fire pit, perfect for summer evenings. This outdoor space is designed for relaxation and social gatherings, providing a private retreat just steps from your door. Detached oversized 1.5 car garage is ideal for storage, car enthusiasts, or storing your summer toys! Full height basement offers an additional kitchen, tons of storage, open rec room and 3 piece bathroom. Located close to all amenities, school bus routes and walking distance to municipal parks. Act fast and don't let this opportunity pass you by! (id:27910)
Property Details
|
MLS® Number
|
X9359194 |
|
Property Type
|
Single Family |
|
ParkingSpaceTotal
|
5 |
Building
|
BathroomTotal
|
2 |
|
BedroomsAboveGround
|
3 |
|
BedroomsTotal
|
3 |
|
ArchitecturalStyle
|
Bungalow |
|
BasementDevelopment
|
Finished |
|
BasementType
|
Full (finished) |
|
ConstructionStyleAttachment
|
Detached |
|
CoolingType
|
Central Air Conditioning |
|
ExteriorFinish
|
Brick, Concrete |
|
FoundationType
|
Block |
|
HeatingFuel
|
Natural Gas |
|
HeatingType
|
Forced Air |
|
StoriesTotal
|
1 |
|
Type
|
House |
|
UtilityWater
|
Municipal Water |
Parking
Land
|
Acreage
|
No |
|
Sewer
|
Sanitary Sewer |
|
SizeDepth
|
141 Ft ,5 In |
|
SizeFrontage
|
60 Ft |
|
SizeIrregular
|
60 X 141.43 Ft |
|
SizeTotalText
|
60 X 141.43 Ft|under 1/2 Acre |
|
ZoningDescription
|
R1 |
Rooms
| Level |
Type |
Length |
Width |
Dimensions |
|
Lower Level |
Recreational, Games Room |
4.57 m |
4.57 m |
4.57 m x 4.57 m |
|
Lower Level |
Kitchen |
2.44 m |
2.74 m |
2.44 m x 2.74 m |
|
Lower Level |
Bathroom |
|
|
Measurements not available |
|
Main Level |
Living Room |
4.57 m |
3.05 m |
4.57 m x 3.05 m |
|
Main Level |
Bedroom |
3.05 m |
2.74 m |
3.05 m x 2.74 m |
|
Main Level |
Bedroom |
2.74 m |
2.74 m |
2.74 m x 2.74 m |
|
Main Level |
Bathroom |
|
|
Measurements not available |
|
Main Level |
Kitchen |
4.57 m |
3.05 m |
4.57 m x 3.05 m |
|
Main Level |
Sunroom |
3.66 m |
2.74 m |
3.66 m x 2.74 m |










































