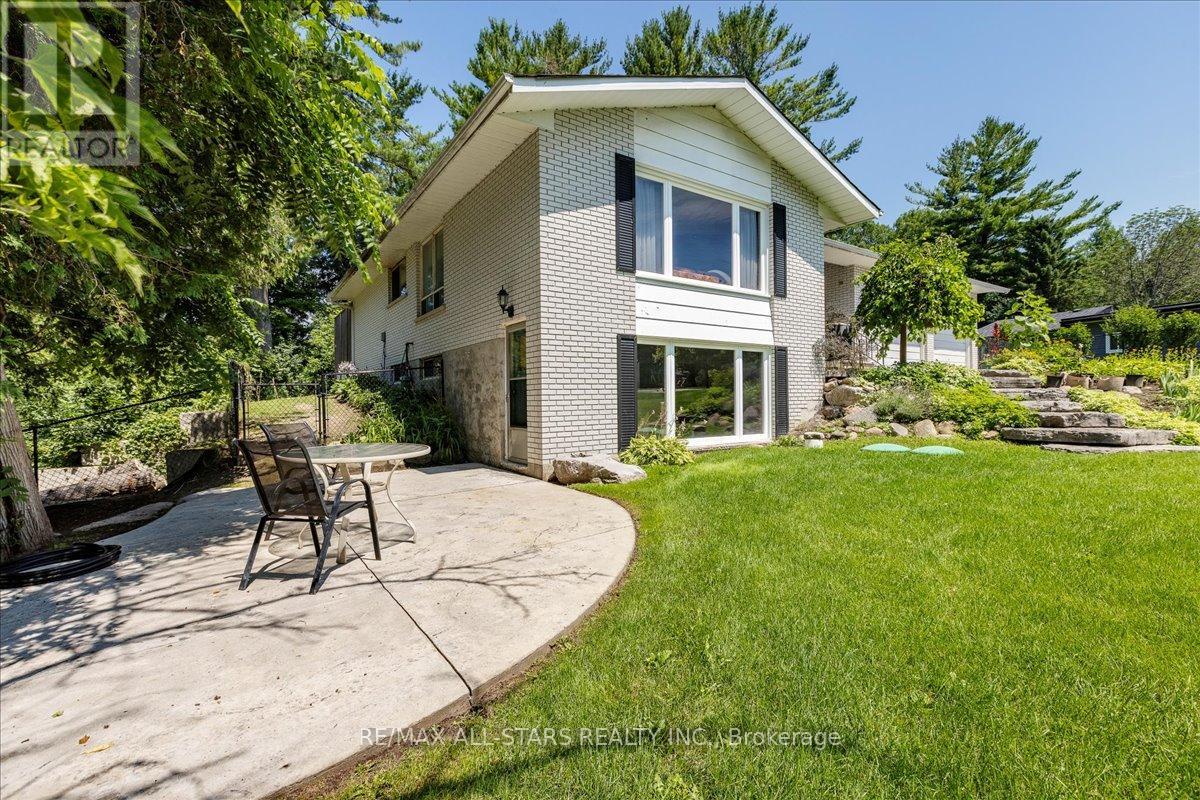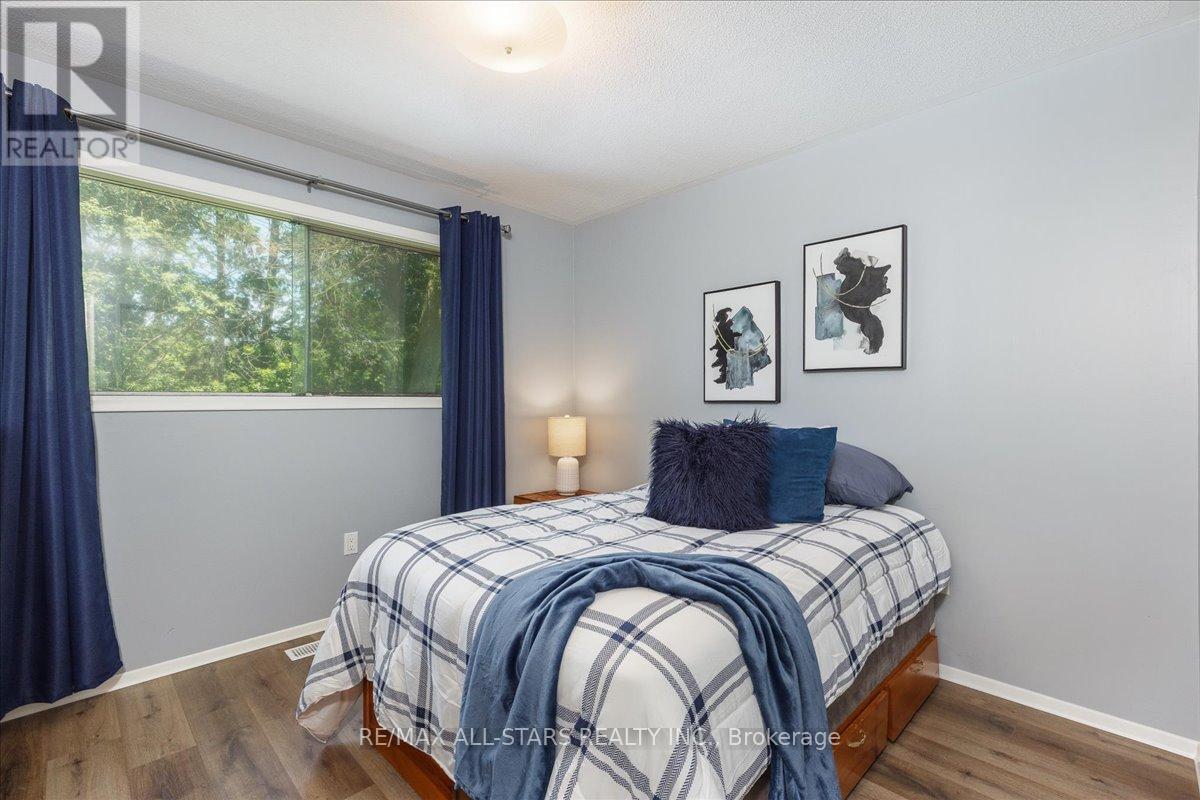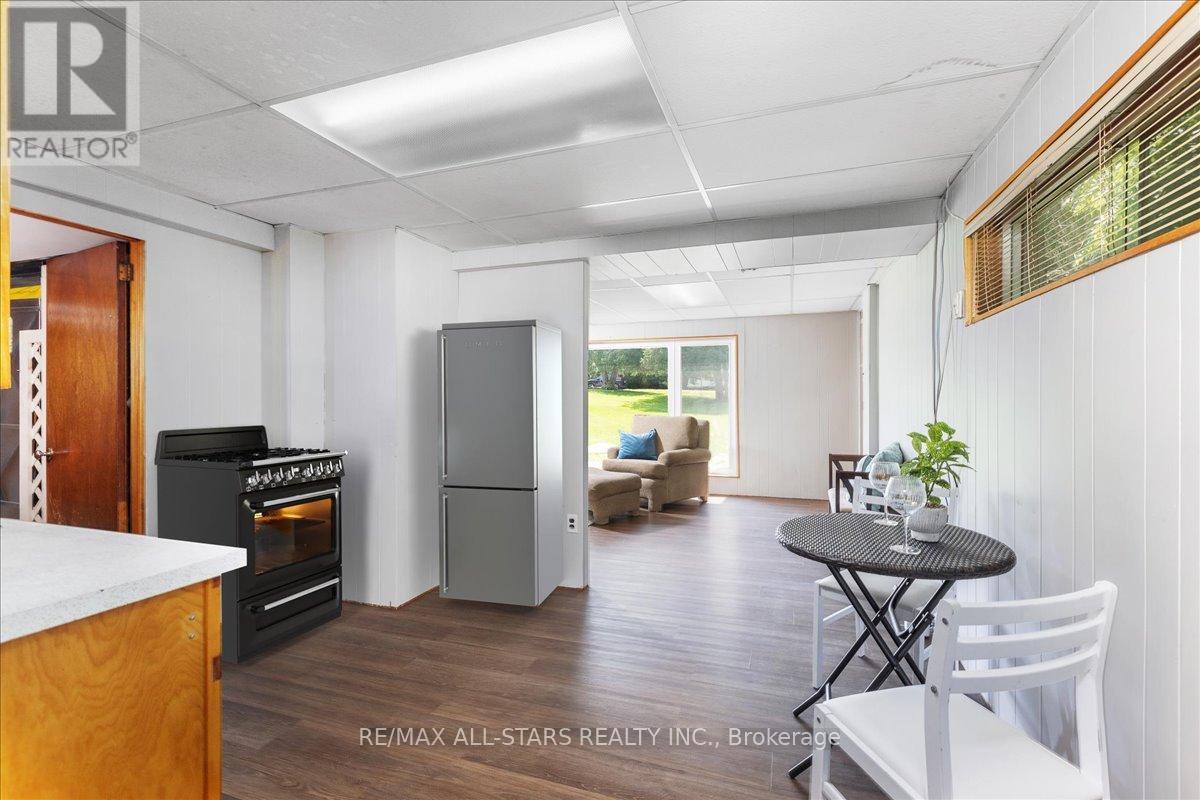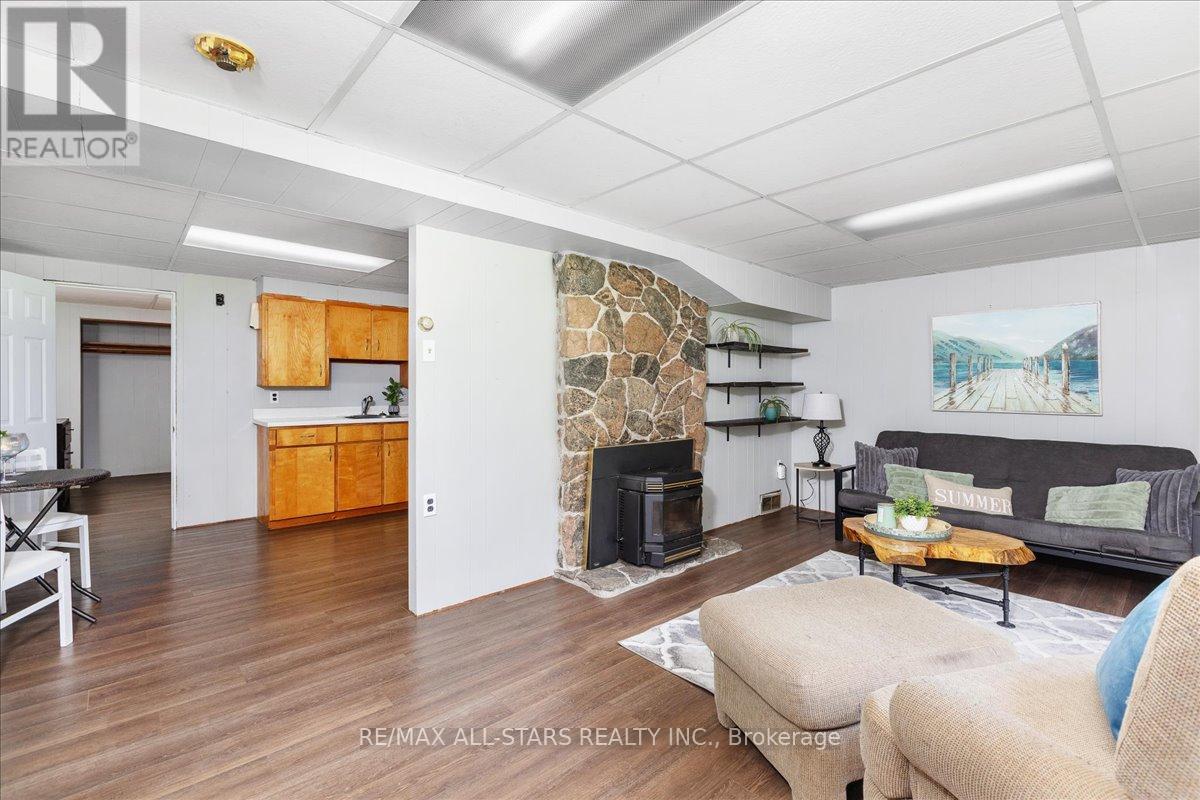4 Bedroom
2 Bathroom
Raised Bungalow
Central Air Conditioning
Forced Air
$889,900
Welcome to 4 Johnston St! Enter this well maintained raised bungalow to find an inviting kitchen, spacious living and dining room and easy access to the backyard. 3 bedrooms on the main floor with the primary accessing the back deck. Enjoy a relaxing hot tub after a long day listening to the peaceful sounds of nature in your private backyard or sit around the fire pit roasting marshmallows. Downstairs has plenty of room for your in-laws to have their own private space or for the adult kids to come home with a separate living room, kitchenette, bedroom, bathroom and game area that could be a second bedroom. This property has 2 separate parking areas and 2 fenced in yards to accommodate family and pets. Just minutes to the tranquil shores of Lake Simcoe, nearby amenities and a short walk to parks and nature trails. Theres plenty of room for everyone to enjoy this beautiful slice of paradise come see for yourself! **** EXTRAS **** New Furnace (2021) New Roof (2022) (id:27910)
Property Details
|
MLS® Number
|
N9044683 |
|
Property Type
|
Single Family |
|
Community Name
|
Pefferlaw |
|
ParkingSpaceTotal
|
10 |
Building
|
BathroomTotal
|
2 |
|
BedroomsAboveGround
|
3 |
|
BedroomsBelowGround
|
1 |
|
BedroomsTotal
|
4 |
|
Appliances
|
Refrigerator, Stove |
|
ArchitecturalStyle
|
Raised Bungalow |
|
BasementDevelopment
|
Finished |
|
BasementFeatures
|
Separate Entrance, Walk Out |
|
BasementType
|
N/a (finished) |
|
ConstructionStyleAttachment
|
Detached |
|
CoolingType
|
Central Air Conditioning |
|
ExteriorFinish
|
Brick |
|
FoundationType
|
Concrete |
|
HeatingFuel
|
Natural Gas |
|
HeatingType
|
Forced Air |
|
StoriesTotal
|
1 |
|
Type
|
House |
Parking
Land
|
Acreage
|
No |
|
Sewer
|
Septic System |
|
SizeDepth
|
209 Ft ,7 In |
|
SizeFrontage
|
72 Ft |
|
SizeIrregular
|
72.03 X 209.61 Ft ; 209.61 S 128.36 X 160.63 X 72.03 |
|
SizeTotalText
|
72.03 X 209.61 Ft ; 209.61 S 128.36 X 160.63 X 72.03 |
Rooms
| Level |
Type |
Length |
Width |
Dimensions |
|
Basement |
Bedroom 4 |
3.56 m |
2.95 m |
3.56 m x 2.95 m |
|
Basement |
Games Room |
3.35 m |
7.31 m |
3.35 m x 7.31 m |
|
Basement |
Kitchen |
3.59 m |
3.04 m |
3.59 m x 3.04 m |
|
Basement |
Living Room |
3.35 m |
5.79 m |
3.35 m x 5.79 m |
|
Main Level |
Kitchen |
3.04 m |
3.13 m |
3.04 m x 3.13 m |
|
Main Level |
Dining Room |
3.65 m |
2.74 m |
3.65 m x 2.74 m |
|
Main Level |
Living Room |
5.91 m |
3.35 m |
5.91 m x 3.35 m |
|
Main Level |
Primary Bedroom |
4.17 m |
3.65 m |
4.17 m x 3.65 m |
|
Main Level |
Bedroom 2 |
3.04 m |
3.78 m |
3.04 m x 3.78 m |
|
Main Level |
Bedroom 3 |
3.65 m |
2.62 m |
3.65 m x 2.62 m |









































