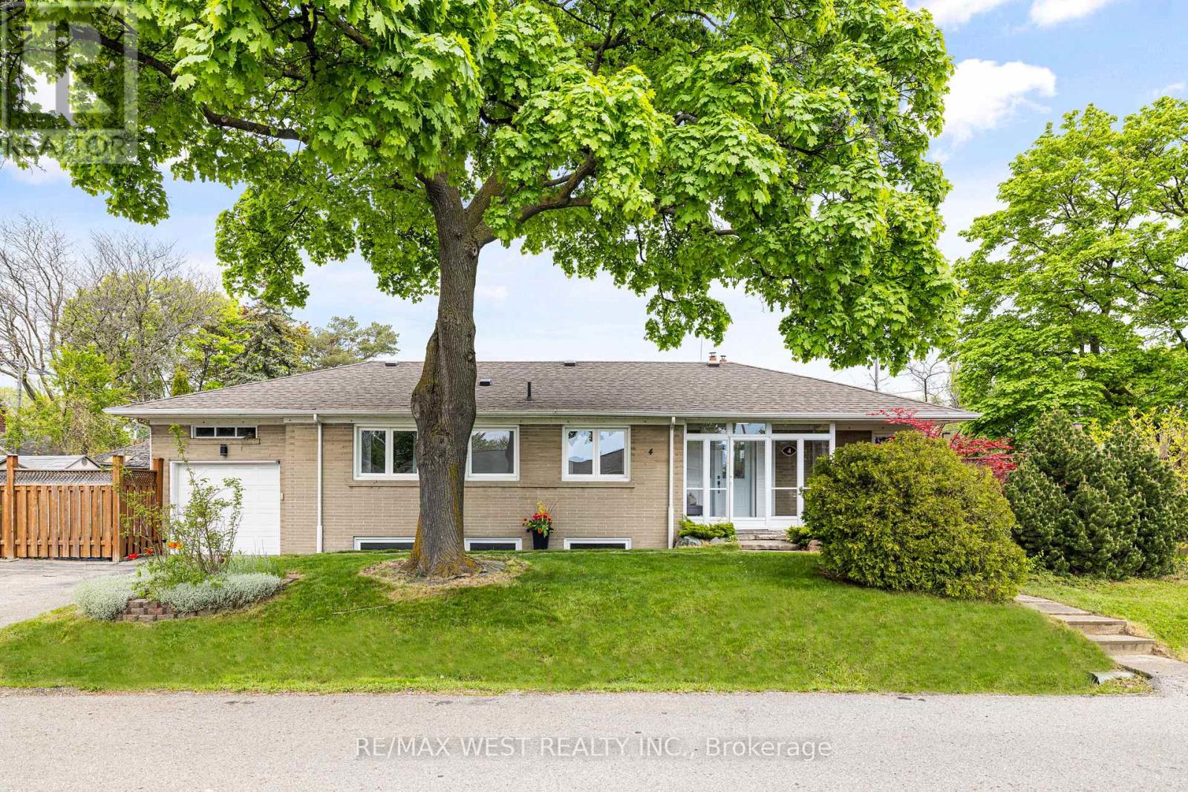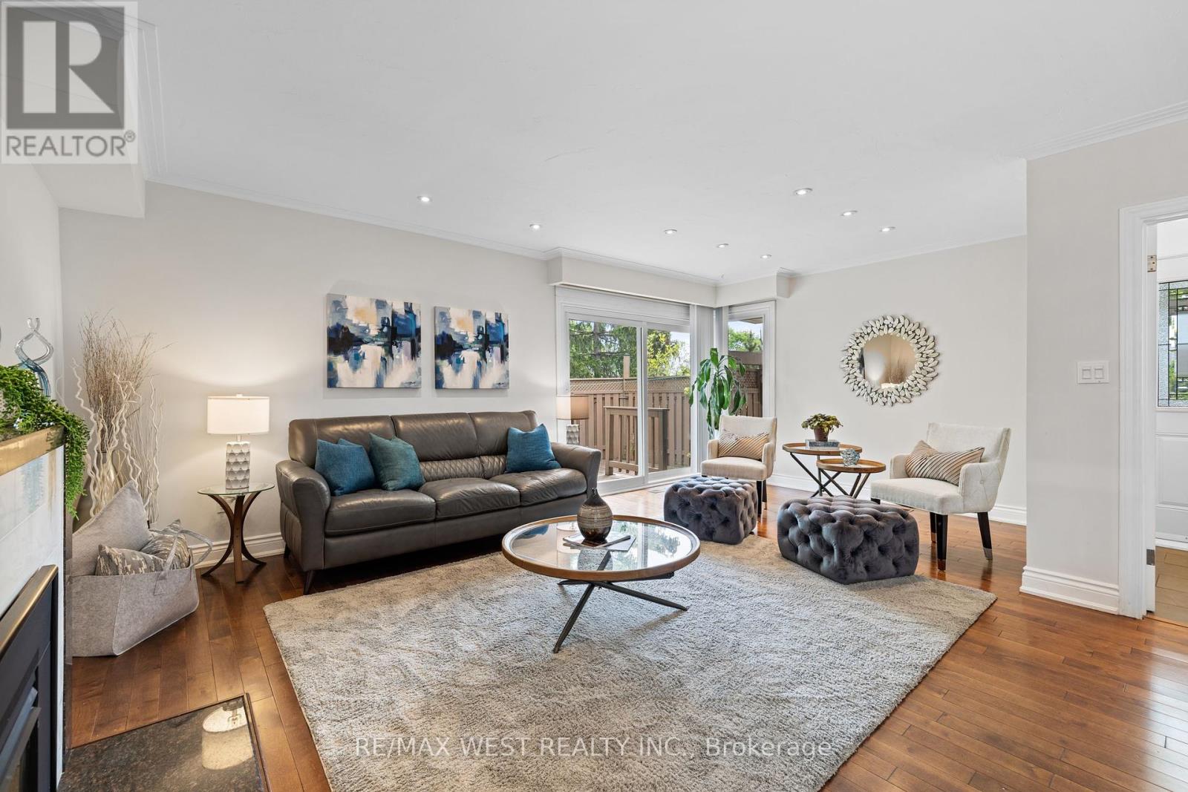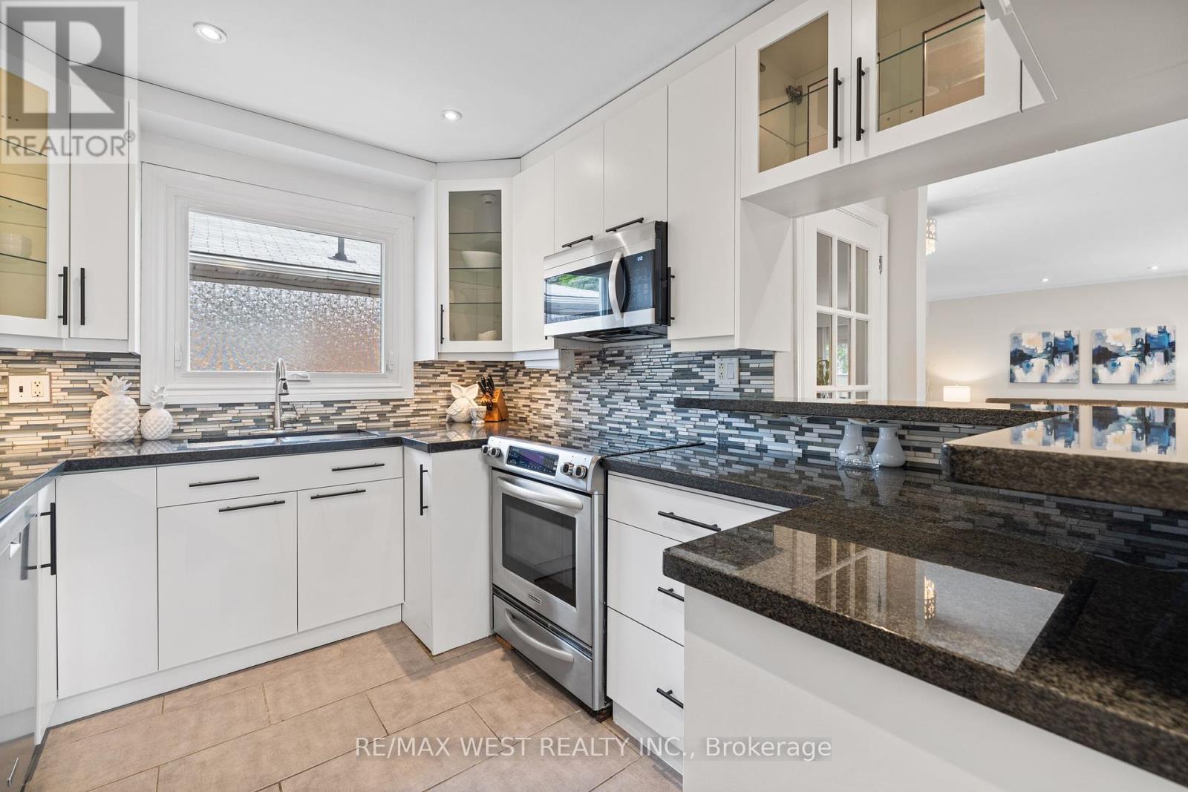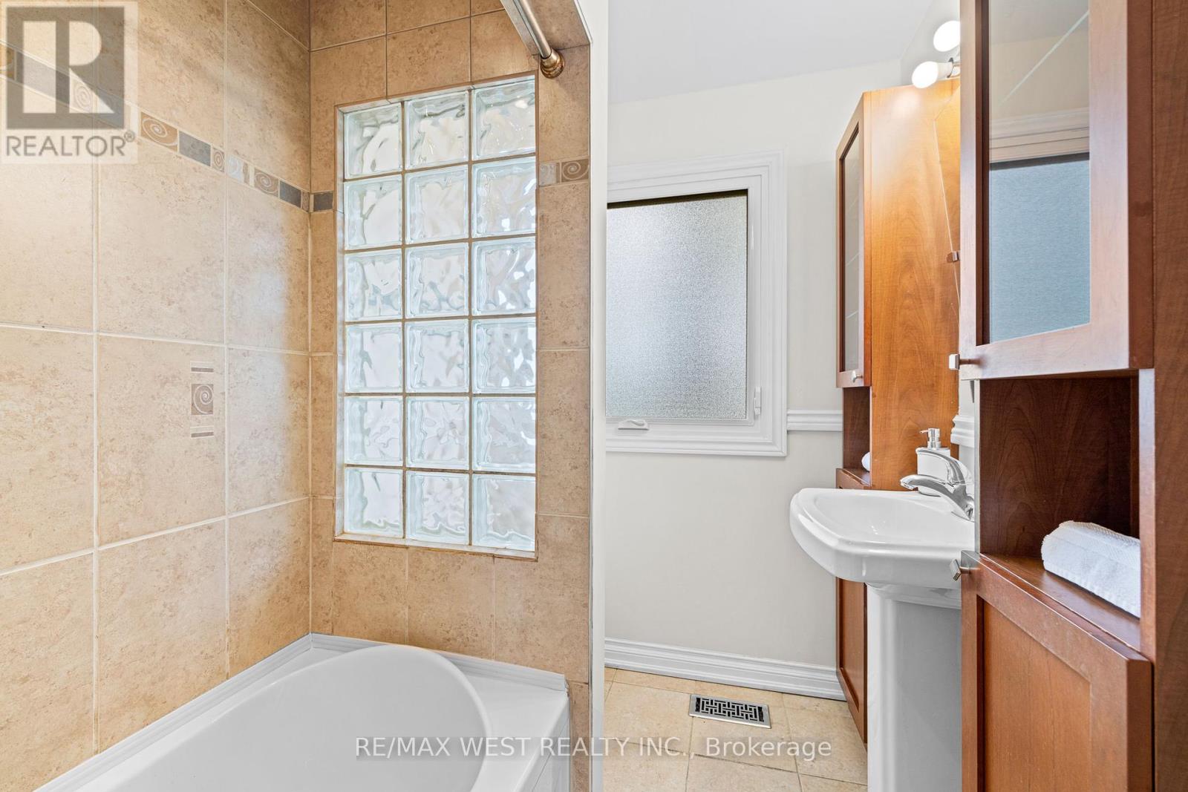4 Bedroom
2 Bathroom
Bungalow
Fireplace
Central Air Conditioning
Forced Air
$1,359,000
Welcome to 4 Markhall Ave, an attractively renovated 3 bedroom bungalow situated on a 40 by 125 foot lot with an attached garage and driveway with space for 5 cars. This home welcomes you with a landscaped front yard and a convenient enclosed front porch leading to a main foyer with a large closet. The main floor features a spacious open concept living and dining area with a large feature gas fireplace, hardwood floors and a walk out from the living area to a large deck. The renovated kitchen has stainless steel appliances, granite counters and tons of cabinet space. The three generous bedrooms all have closets, and there is also an updated 4 piece bathroom. The lower level has a spacious recreation room, another room that can be used as an office or small bedroom, an extra large 4 piece bathroom combined with laundry, and multiple generous storage areas. This home has two backyards! There is another yard beside the garage which has a large greenspace and deck. What a great opportunity to own a spacious bungalow in a family friendly Etobicoke neighbourhood! Ideally located in a family-oriented community close to parks and great schools as well as Sherway and Cloverdale malls. There is also easy access to major highways, Pearson airport, downtown Toronto and the lakefront. It's also just a short bus ride to Kipling subway and GO stations. *Offers anytime!* **** EXTRAS **** There is a bonus room behind the garage that is currently an second kitchen, can also be used at extra storage. This home has a backflow valve, sump pump, and updated drains. (id:27910)
Property Details
|
MLS® Number
|
W8365116 |
|
Property Type
|
Single Family |
|
Community Name
|
Islington-City Centre West |
|
Amenities Near By
|
Park, Public Transit, Schools |
|
Features
|
Level Lot, Flat Site, Carpet Free, Sump Pump |
|
Parking Space Total
|
5 |
|
Structure
|
Porch, Deck |
Building
|
Bathroom Total
|
2 |
|
Bedrooms Above Ground
|
3 |
|
Bedrooms Below Ground
|
1 |
|
Bedrooms Total
|
4 |
|
Appliances
|
Garage Door Opener Remote(s), Dishwasher, Dryer, Microwave, Refrigerator, Stove, Washer |
|
Architectural Style
|
Bungalow |
|
Basement Development
|
Finished |
|
Basement Features
|
Separate Entrance |
|
Basement Type
|
N/a (finished) |
|
Construction Style Attachment
|
Detached |
|
Cooling Type
|
Central Air Conditioning |
|
Exterior Finish
|
Brick |
|
Fireplace Present
|
Yes |
|
Fireplace Total
|
1 |
|
Foundation Type
|
Block |
|
Heating Fuel
|
Natural Gas |
|
Heating Type
|
Forced Air |
|
Stories Total
|
1 |
|
Type
|
House |
|
Utility Water
|
Municipal Water |
Parking
Land
|
Acreage
|
No |
|
Land Amenities
|
Park, Public Transit, Schools |
|
Sewer
|
Sanitary Sewer |
|
Size Irregular
|
124.97 X 40 Ft |
|
Size Total Text
|
124.97 X 40 Ft |
Rooms
| Level |
Type |
Length |
Width |
Dimensions |
|
Lower Level |
Recreational, Games Room |
9 m |
3.81 m |
9 m x 3.81 m |
|
Lower Level |
Bedroom 4 |
5.44 m |
2.79 m |
5.44 m x 2.79 m |
|
Lower Level |
Bathroom |
3.81 m |
2.44 m |
3.81 m x 2.44 m |
|
Main Level |
Living Room |
5.99 m |
3.43 m |
5.99 m x 3.43 m |
|
Main Level |
Dining Room |
4.27 m |
3.96 m |
4.27 m x 3.96 m |
|
Main Level |
Kitchen |
3.05 m |
2.74 m |
3.05 m x 2.74 m |
|
Main Level |
Primary Bedroom |
3.84 m |
3.1 m |
3.84 m x 3.1 m |
|
Main Level |
Bedroom 2 |
3.48 m |
3.1 m |
3.48 m x 3.1 m |
|
Main Level |
Bedroom 3 |
3.1 m |
3.05 m |
3.1 m x 3.05 m |


























