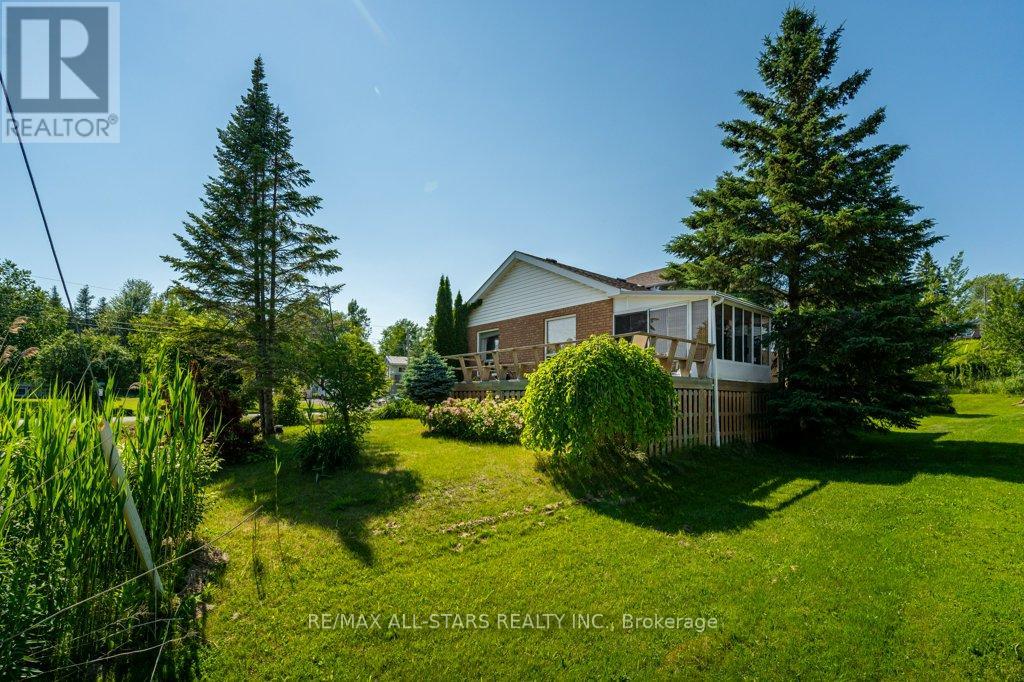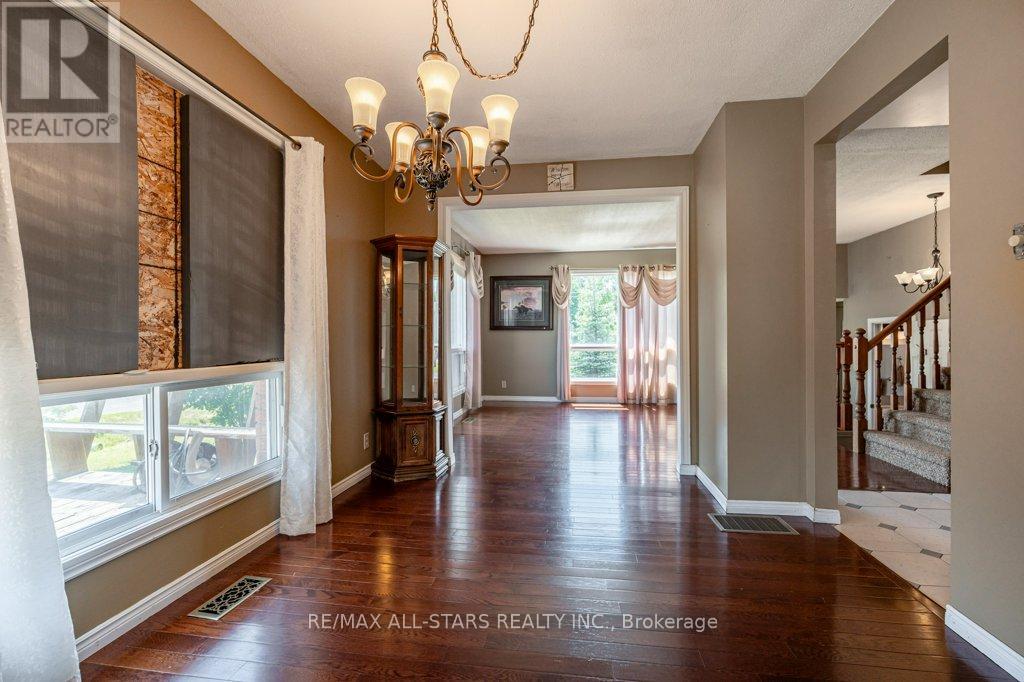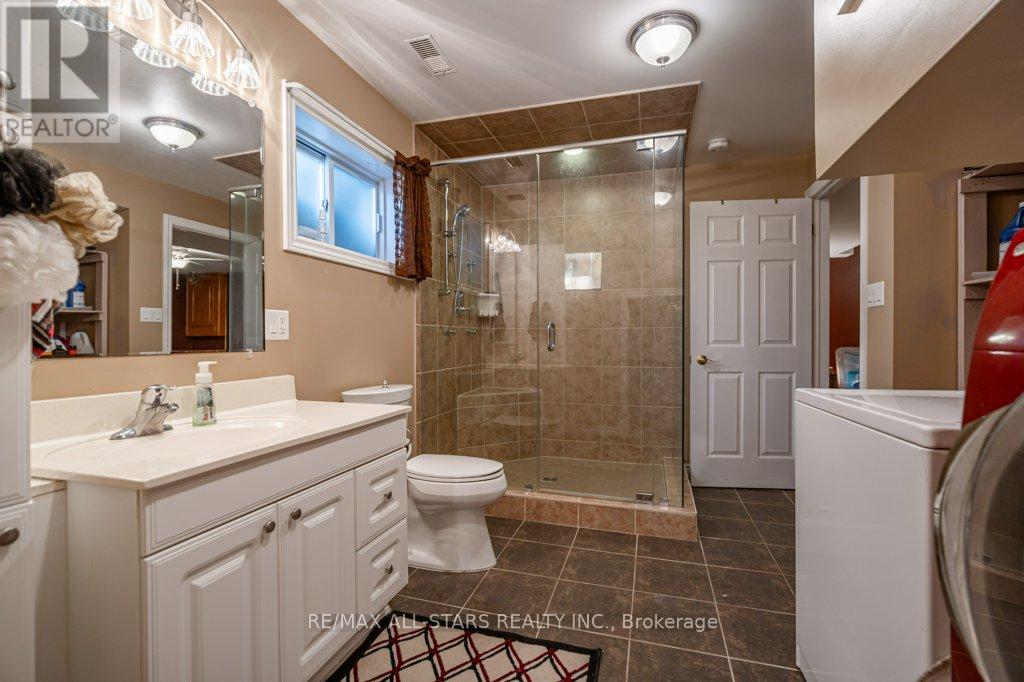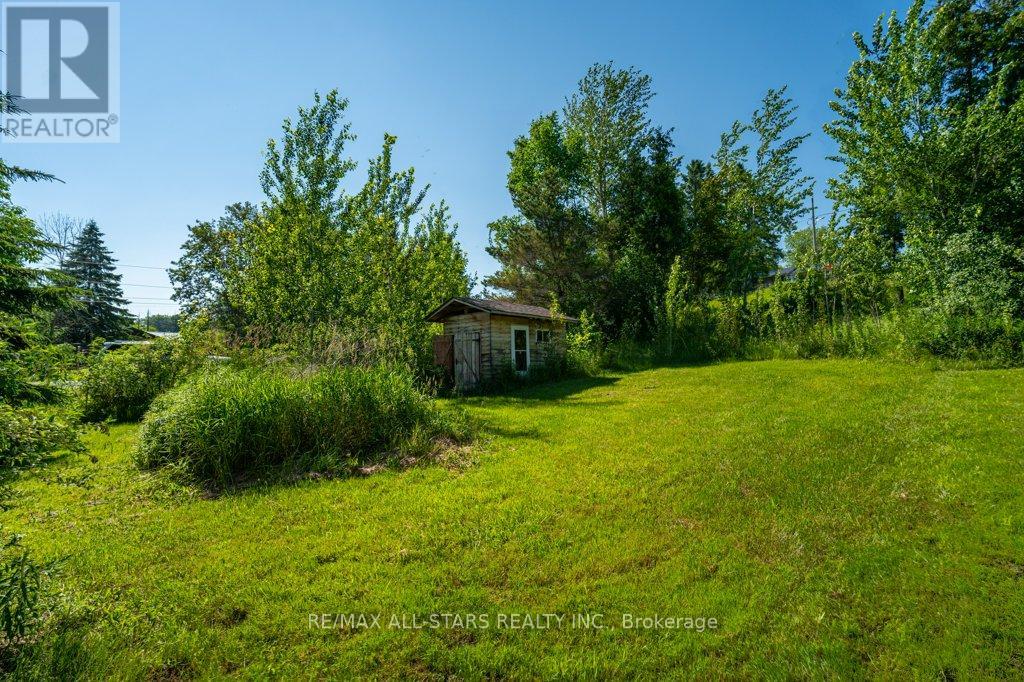3 Bedroom
3 Bathroom
Fireplace
Forced Air
$650,000
Omemee -3 bedroom, 3 bath split level home with 1 1/2 car attached garage nestled between Lindsay and Peterborough and is situated on a large corner lot. This home offers a spacious entrance leading to the family room, or up a few steps to the living room, dining room, and kitchen on the main floor. Enjoy the 3 season sunroom off the dining room that has views of the Pigeon River. Upper level provides 3 bedrooms, 4pc bath. Primary bedroom has semi-ensuite and walk-in closet. (id:27910)
Property Details
|
MLS® Number
|
X8452868 |
|
Property Type
|
Single Family |
|
Community Name
|
Rural Emily |
|
Features
|
Irregular Lot Size |
|
Parking Space Total
|
6 |
Building
|
Bathroom Total
|
3 |
|
Bedrooms Above Ground
|
3 |
|
Bedrooms Total
|
3 |
|
Appliances
|
Water Heater, Dryer, Hot Tub, Refrigerator, Stove, Washer |
|
Basement Development
|
Finished |
|
Basement Type
|
Full (finished) |
|
Construction Style Attachment
|
Detached |
|
Construction Style Split Level
|
Sidesplit |
|
Exterior Finish
|
Brick, Vinyl Siding |
|
Fireplace Present
|
Yes |
|
Foundation Type
|
Block |
|
Heating Fuel
|
Natural Gas |
|
Heating Type
|
Forced Air |
|
Type
|
House |
Parking
Land
|
Acreage
|
No |
|
Sewer
|
Septic System |
|
Size Irregular
|
75.61 X 233.14 Ft |
|
Size Total Text
|
75.61 X 233.14 Ft|under 1/2 Acre |
Rooms
| Level |
Type |
Length |
Width |
Dimensions |
|
Basement |
Bathroom |
3.6 m |
3.68 m |
3.6 m x 3.68 m |
|
Basement |
Utility Room |
6.98 m |
3.81 m |
6.98 m x 3.81 m |
|
Basement |
Recreational, Games Room |
4.27 m |
7.53 m |
4.27 m x 7.53 m |
|
Main Level |
Living Room |
4.46 m |
3.66 m |
4.46 m x 3.66 m |
|
Main Level |
Dining Room |
2.93 m |
4.01 m |
2.93 m x 4.01 m |
|
Main Level |
Kitchen |
3.82 m |
4.13 m |
3.82 m x 4.13 m |
|
Main Level |
Family Room |
5.51 m |
3.98 m |
5.51 m x 3.98 m |
|
Main Level |
Bathroom |
0.84 m |
1.85 m |
0.84 m x 1.85 m |
|
Upper Level |
Primary Bedroom |
3.92 m |
3.39 m |
3.92 m x 3.39 m |
|
Upper Level |
Bedroom 2 |
2.91 m |
3.68 m |
2.91 m x 3.68 m |
|
Upper Level |
Bedroom 3 |
3.51 m |
3.68 m |
3.51 m x 3.68 m |
|
Upper Level |
Bathroom |
2.46 m |
3.62 m |
2.46 m x 3.62 m |
































