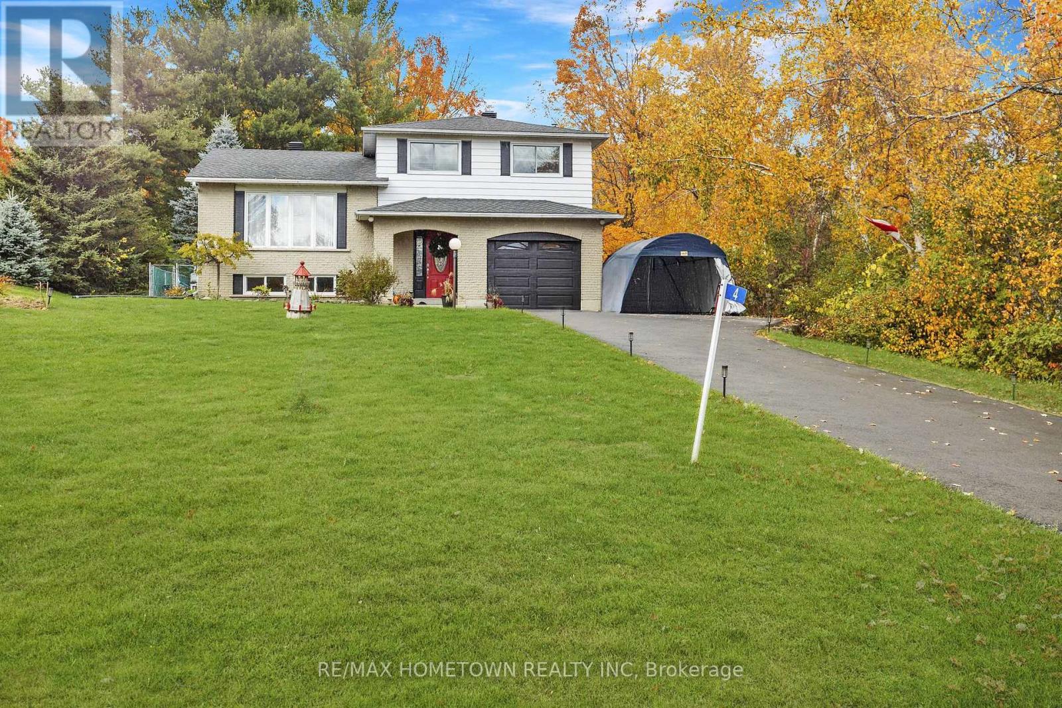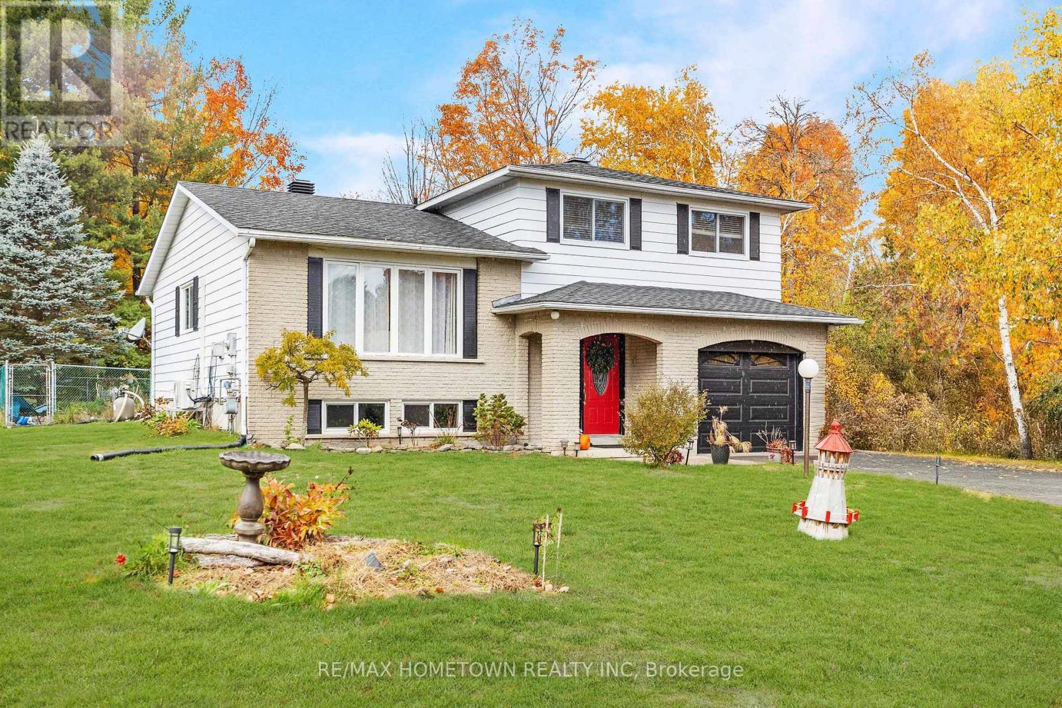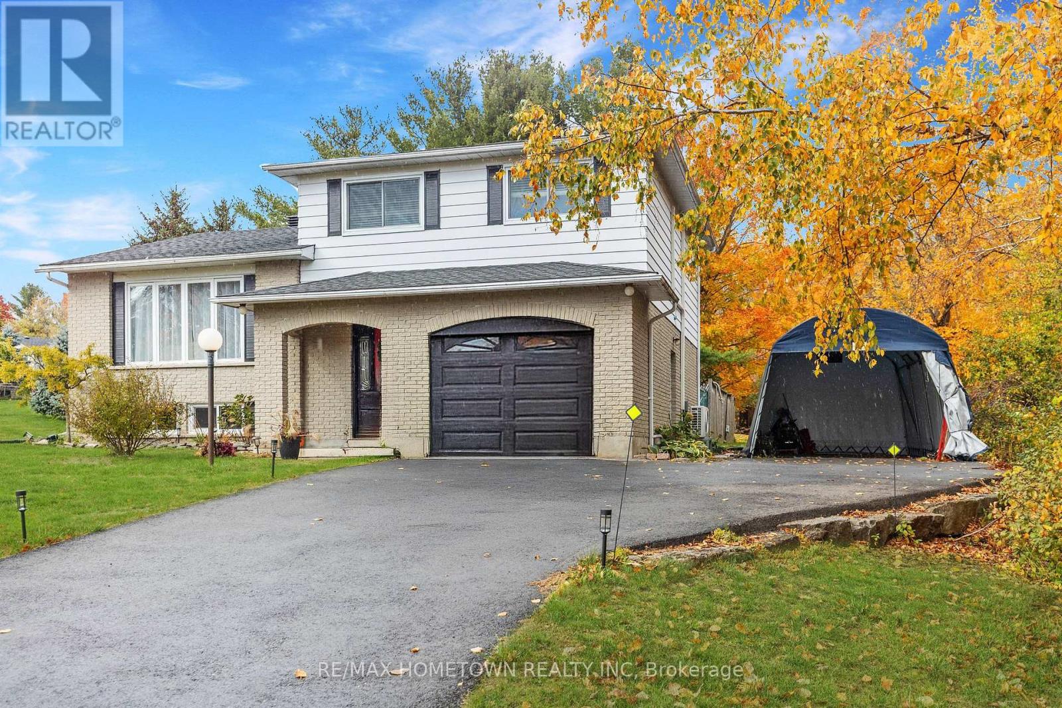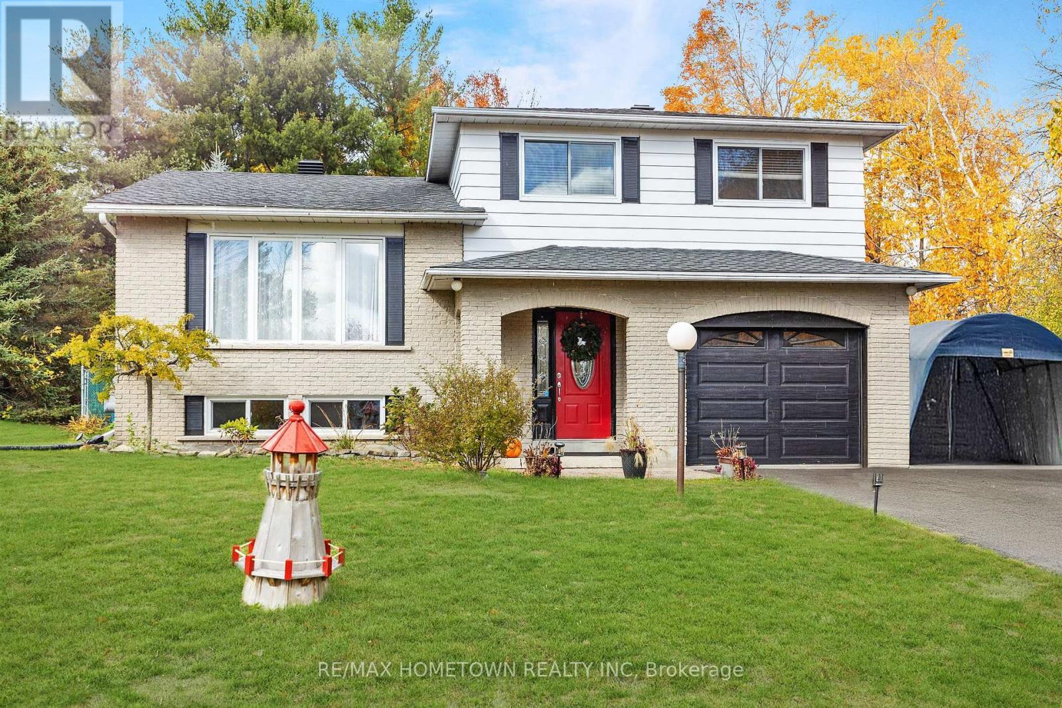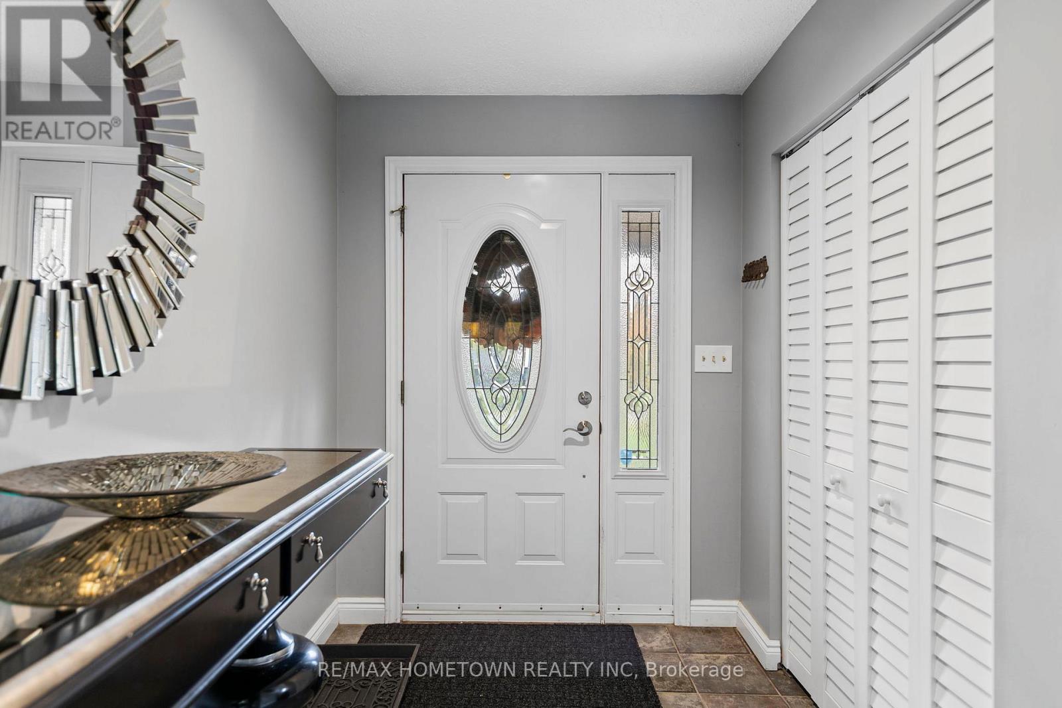ACTIVE
4 Meikle Drive Augusta, Ontario K0E 1P0
$609,900
3 Beds 2 Bath 1,500 - 2,000 ft<sup>2</sup>
Heat Pump, Not Known
Charming Family Home in Sought-After Maitland Park Estates - Located in the highly desirable Maitland Park Estates, this 3-bedroom, 1.5-bath home with a 1-car garage and in-ground pool offers the perfect blend of comfort and convenience. Just a short drive to Highway 401, your commute to Kingston or Ottawa will be quick and easy. Main Level -Step into the spacious foyer; from here, a few steps lead you to a bright, inviting living room featuring a gas fireplace-perfect for cozy evenings. The open layout flows into the dining area, which connects seamlessly to the large kitchen. With an abundance of counter and cupboard space, plus all appliances included, this kitchen is ideal for any home chef. Lower Level -Just a few steps down, you'll find a spacious family room with a second gas fireplace, creating a warm and comfortable gathering space. This level also includes garage access, a convenient 2-piece bath, and patio doors leading directly to your private backyard oasis. Outdoor Living - Enjoy summer days in your in-ground pool and relax under the gazebo with netting - your perfect outdoor retreat. The raised garden beds offer the opportunity to grow your own vegetables, adding to the charm of this private backyard sanctuary. Upper Level - Upstairs, discover the primary bedroom along with two additional bedrooms and a 4-piece bathroom, providing plenty of space for the whole family. Basement -The lower level hosts a laundry area, storage space, and a bonus room that can serve as a fourth bedroom or additional living area and is currently being used as an office. (id:28469)
Property Details
- MLS® Number
- X12483309
- Property Type
- Single Family
- Community Name
- 809 - Augusta Twp
- Equipment Type
- None
- Features
- Carpet Free
- Parking Space Total
- 6
- Pool Type
- Inground Pool
- Rental Equipment Type
- None
- Structure
- Patio(s), Shed
Building
- Bathroom Total
- 2
- Bedrooms Above Ground
- 3
- Bedrooms Total
- 3
- Age
- 31 To 50 Years
- Amenities
- Fireplace(s)
- Appliances
- Garage Door Opener Remote(s), Water Softener, Water Heater, Blinds, Dishwasher, Dryer, Hood Fan, Stove, Washer, Window Coverings, Refrigerator
- Basement Development
- Finished
- Basement Type
- N/a (finished)
- Construction Style Attachment
- Detached
- Construction Style Split Level
- Sidesplit
- Exterior Finish
- Brick, Aluminum Siding
- Fireplace Present
- Yes
- Fireplace Total
- 2
- Foundation Type
- Block
- Half Bath Total
- 1
- Heating Fuel
- Electric, Other
- Heating Type
- Heat Pump, Not Known
- Size Interior
- 1,500 - 2,000 Ft<sup>2</sup>
- Type
- House
Parking
Land
- Acreage
- No
- Fence Type
- Fenced Yard
- Landscape Features
- Landscaped
- Sewer
- Septic System
- Size Depth
- 230 Ft
- Size Frontage
- 100 Ft
- Size Irregular
- 100 X 230 Ft
- Size Total Text
- 100 X 230 Ft
Rooms
Primary Bedroom
Second Level
Bedroom 2
Second Level
Bedroom 3
Second Level
Bathroom
Second Level
Family Room
Lower Level
Laundry Room
Lower Level
Other
Lower Level
Foyer
Main Level
Bathroom
Main Level
Family Room
Main Level
Living Room
Upper Level
Dining Room
Upper Level
Kitchen
Upper Level
Neighbourhood
Bambi Marshall
Salesperson
RE/MAX Hometown Realty Inc
26 Victoria Avenue
Brockville, Ontario K6V 2B1
26 Victoria Avenue
Brockville, Ontario K6V 2B1
(613) 342-9000
(613) 342-2933
remaxhometown.com/

