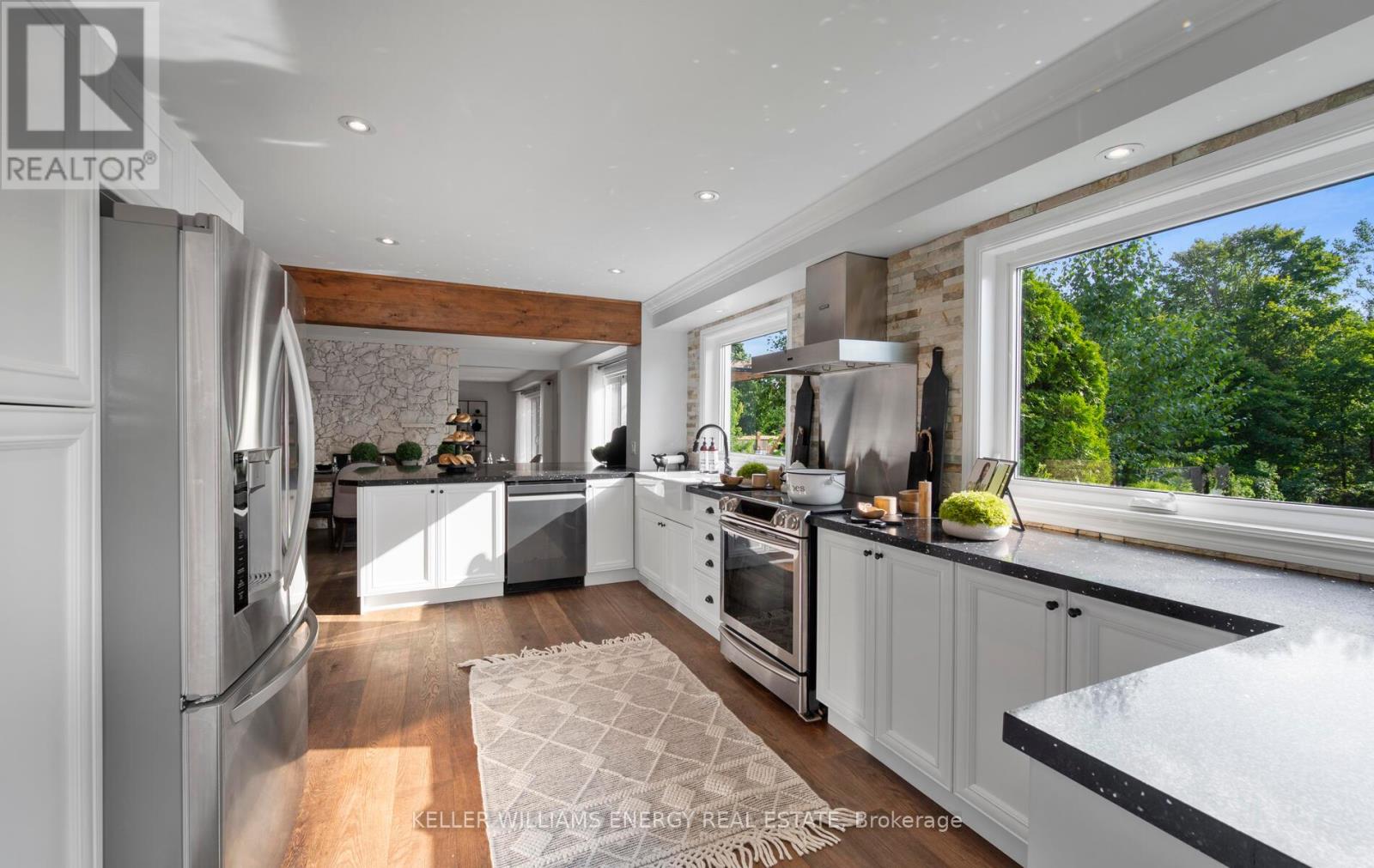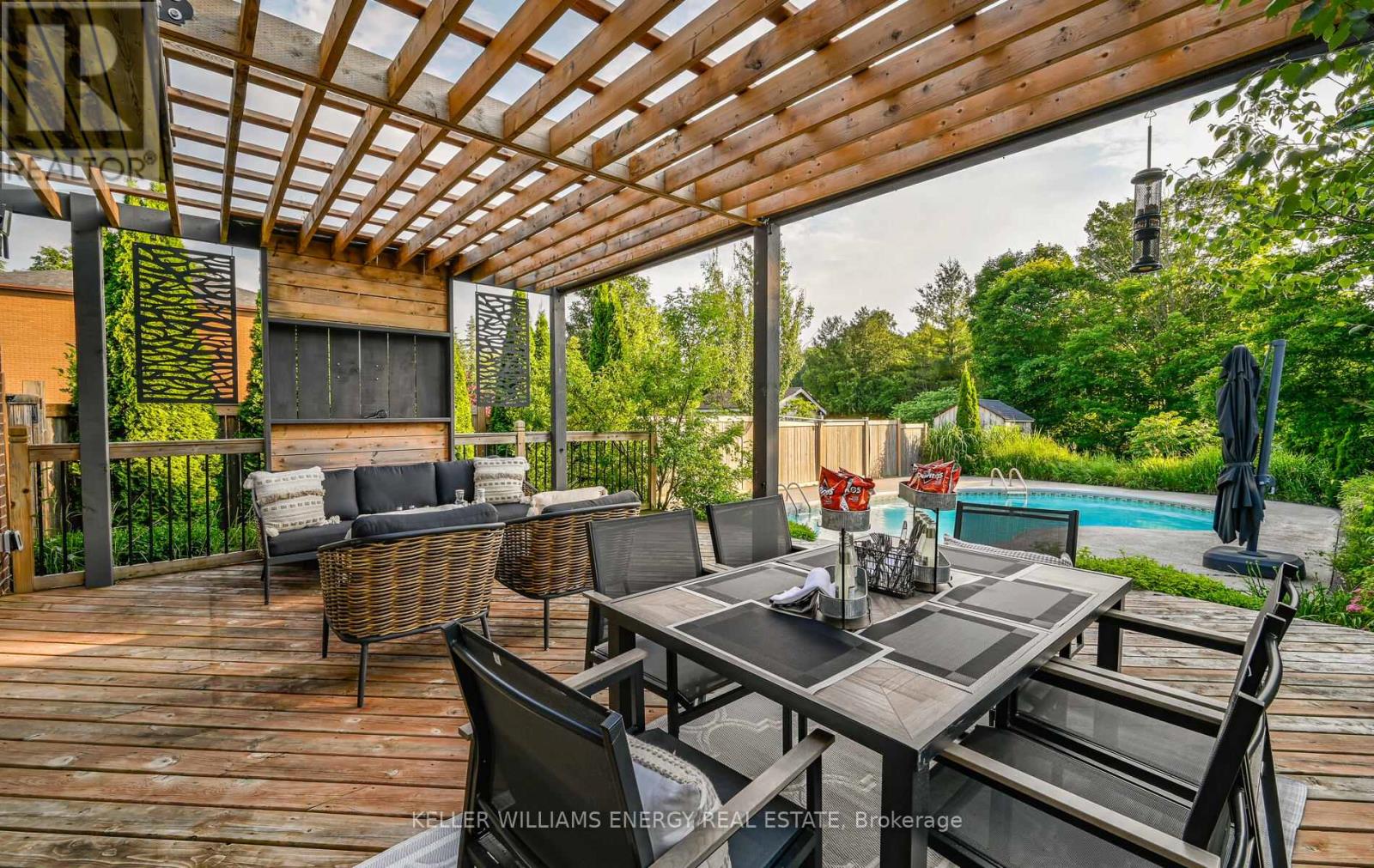5 Bedroom
4 Bathroom
Fireplace
Inground Pool
Heat Pump
$1,825,000
Welcome To 4 Orchard Court Country Living At Its Best!. Located On A Quiet Child Friendly Court. This Extensively Renovated Home Is Situated On A Private 1.18 Acre Lot And Features 5 Beds/4 Baths, Including Two Primary Bedrooms With Fully Renovated En-Suite Bathrooms. This Luxury Home Boasts 4500 Sq Feet Of Finished Living Space. Thousands Spent On Updates/Improvements : New Geo Thermal Heating/Cooling System, New Windows. Renovated Kitchen And Baths, Hardwoods Floors, Pot Lights, New Broadloom, Freshly Painted With All New Lighting. Main Floor Features A Spacious Eat-In Kitchen With Large Breakfast Bar, Oversized Family Room With Double Sided Fireplace, Formal Dining/Living And Main Floor Laundry/Mud Room. Professionally Finished Basement W/Rec Room & Lots Of Additional Space For The Kids Play Area Or Gym. Enjoy Summer Nights In Your Back Yard Oasis That Includes An Inground Pool, Large Deck With Pergola And Plenty Of Seating. Mature Trees & A Fully Fenced In Yard. **** EXTRAS **** S/S Stove, Fridge And Built In Microwave, Washer, Dryer, All Electric Light Fixtures, All Blinds, Pool And All Related Equipment. (id:27910)
Property Details
|
MLS® Number
|
N8462460 |
|
Property Type
|
Single Family |
|
Community Name
|
Rural East Gwillimbury |
|
Amenities Near By
|
Schools |
|
Features
|
Wooded Area, Irregular Lot Size |
|
Parking Space Total
|
6 |
|
Pool Type
|
Inground Pool |
Building
|
Bathroom Total
|
4 |
|
Bedrooms Above Ground
|
5 |
|
Bedrooms Total
|
5 |
|
Basement Development
|
Finished |
|
Basement Type
|
N/a (finished) |
|
Construction Style Attachment
|
Detached |
|
Exterior Finish
|
Brick |
|
Fireplace Present
|
Yes |
|
Foundation Type
|
Unknown |
|
Heating Type
|
Heat Pump |
|
Stories Total
|
2 |
|
Type
|
House |
Parking
Land
|
Acreage
|
No |
|
Land Amenities
|
Schools |
|
Sewer
|
Septic System |
|
Size Irregular
|
1.18 Acre |
|
Size Total Text
|
1.18 Acre |
Rooms
| Level |
Type |
Length |
Width |
Dimensions |
|
Second Level |
Bedroom 5 |
3.81 m |
2.89 m |
3.81 m x 2.89 m |
|
Second Level |
Primary Bedroom |
6.54 m |
4.24 m |
6.54 m x 4.24 m |
|
Second Level |
Bedroom 2 |
4.07 m |
6.54 m |
4.07 m x 6.54 m |
|
Second Level |
Bedroom 3 |
3.8 m |
3.63 m |
3.8 m x 3.63 m |
|
Second Level |
Bedroom 4 |
4.67 m |
2.76 m |
4.67 m x 2.76 m |
|
Basement |
Recreational, Games Room |
12.48 m |
3.89 m |
12.48 m x 3.89 m |
|
Main Level |
Kitchen |
6.13 m |
3.41 m |
6.13 m x 3.41 m |
|
Main Level |
Eating Area |
6.13 m |
3.41 m |
6.13 m x 3.41 m |
|
Main Level |
Family Room |
6.54 m |
5.41 m |
6.54 m x 5.41 m |
|
Main Level |
Living Room |
3.5 m |
3.41 m |
3.5 m x 3.41 m |
|
Main Level |
Dining Room |
5.49 m |
3.93 m |
5.49 m x 3.93 m |
|
Main Level |
Laundry Room |
3.44 m |
3.05 m |
3.44 m x 3.05 m |










































