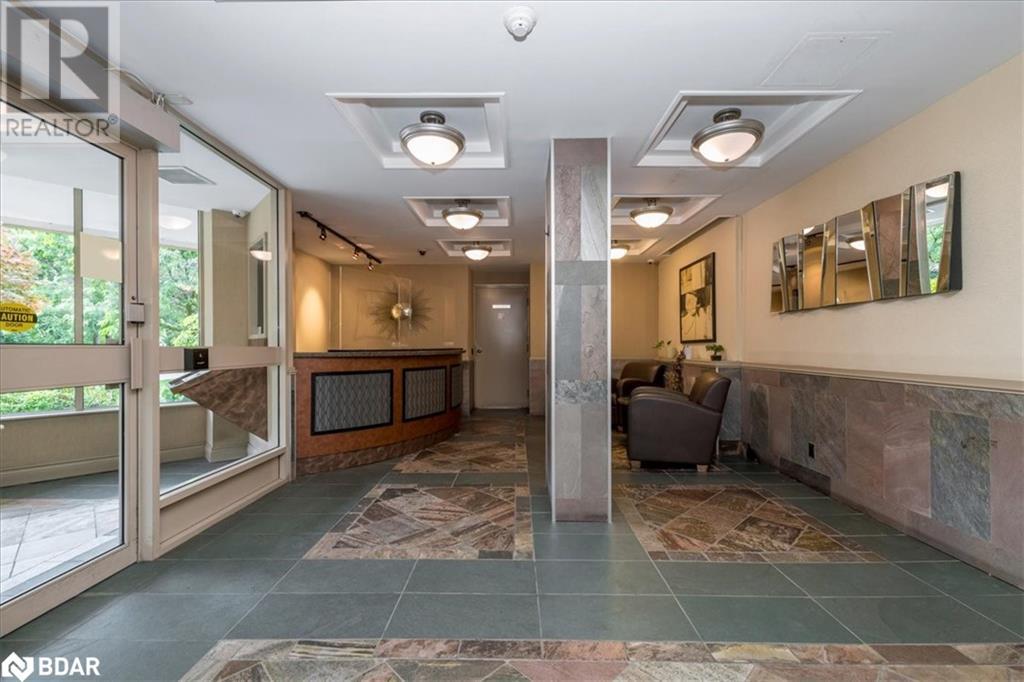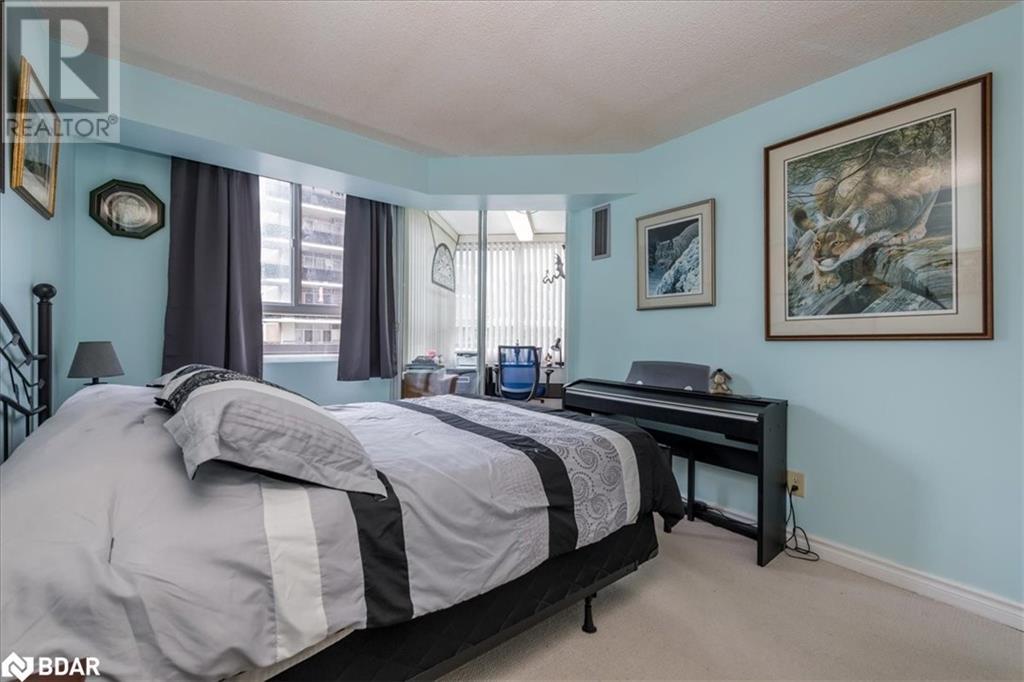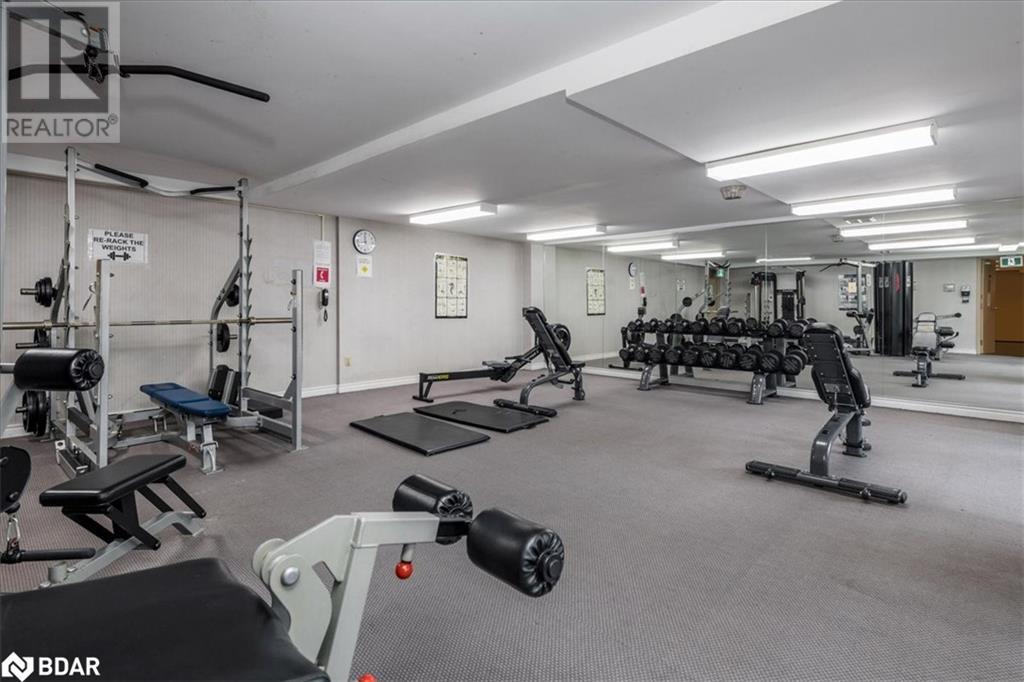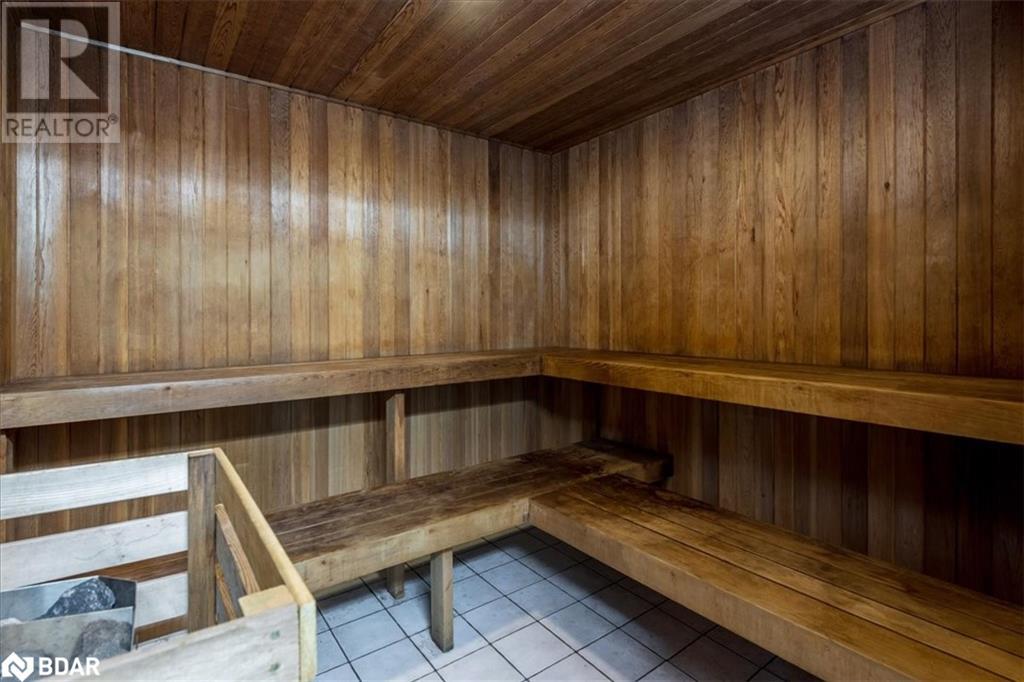4 Park Vista Unit# 410 East York, Ontario M4B 3M8
2 Bedroom
2 Bathroom
1100 sqft
Central Air Conditioning
Forced Air
$629,000Maintenance, Insurance, Heat, Electricity, Water, Parking
$957.77 Monthly
Maintenance, Insurance, Heat, Electricity, Water, Parking
$957.77 MonthlyExperience modern living in this conveniently located condo apartment. The kitchen has been beautifully updated with granite countertops, stainless steel appliances, and a stylish tiled backsplash, perfect for culinary enthusiasts. The spacious primary bedroom features a walk-in closet and a 4-piece ensuite bathroom. Residents can enjoy top-notch building amenities, including an exercise room, sauna, hot tub, media room with a full kitchen, and a welcoming furnished lobby. Close to everything including shopping, restaurants, beach, parks, and more, this building offers all you will need for a comfortable and vibrant lifestyle. (id:27910)
Property Details
| MLS® Number | 40630343 |
| Property Type | Single Family |
| AmenitiesNearBy | Airport, Beach, Hospital, Park, Place Of Worship, Playground, Public Transit, Schools, Shopping |
| CommunityFeatures | Community Centre |
| Features | Southern Exposure |
| ParkingSpaceTotal | 1 |
| StorageType | Locker |
Building
| BathroomTotal | 2 |
| BedroomsAboveGround | 2 |
| BedroomsTotal | 2 |
| Amenities | Exercise Centre, Party Room |
| Appliances | Dishwasher, Dryer, Refrigerator, Stove, Washer, Hood Fan, Window Coverings |
| BasementType | None |
| ConstructedDate | 1991 |
| ConstructionStyleAttachment | Attached |
| CoolingType | Central Air Conditioning |
| ExteriorFinish | Concrete, Stucco |
| HeatingFuel | Natural Gas |
| HeatingType | Forced Air |
| StoriesTotal | 1 |
| SizeInterior | 1100 Sqft |
| Type | Apartment |
| UtilityWater | Municipal Water |
Parking
| Underground | |
| Visitor Parking |
Land
| AccessType | Road Access |
| Acreage | No |
| LandAmenities | Airport, Beach, Hospital, Park, Place Of Worship, Playground, Public Transit, Schools, Shopping |
| Sewer | Municipal Sewage System |
| SizeTotalText | Unknown |
| ZoningDescription | N/a |
Rooms
| Level | Type | Length | Width | Dimensions |
|---|---|---|---|---|
| Main Level | 4pc Bathroom | Measurements not available | ||
| Main Level | 4pc Bathroom | Measurements not available | ||
| Main Level | Bedroom | 13'4'' x 9'4'' | ||
| Main Level | Primary Bedroom | 21'0'' x 9'6'' | ||
| Main Level | Sunroom | 5'10'' x 5'9'' | ||
| Main Level | Living Room | 20'6'' x 10'11'' | ||
| Main Level | Kitchen | 10'7'' x 8'3'' |

































