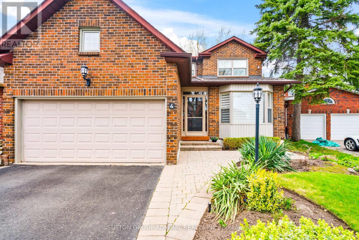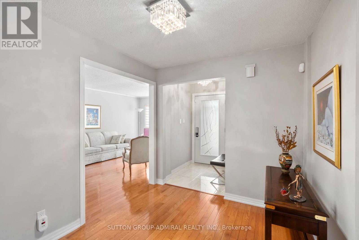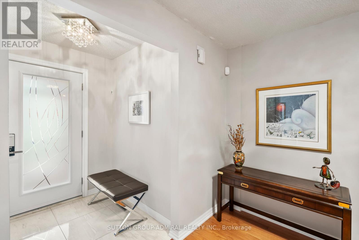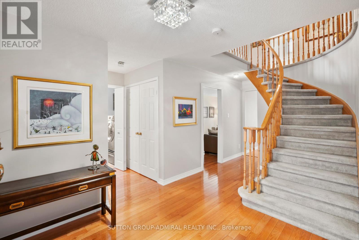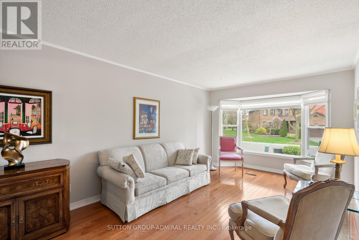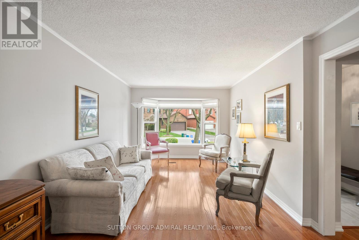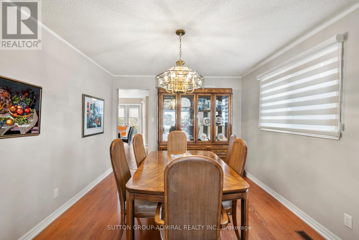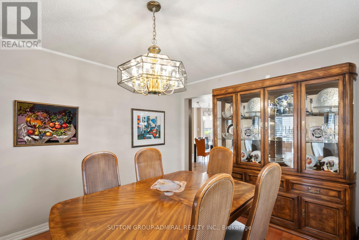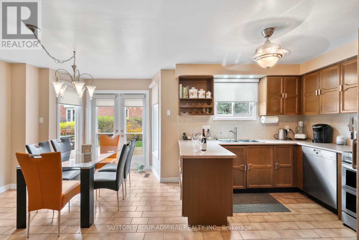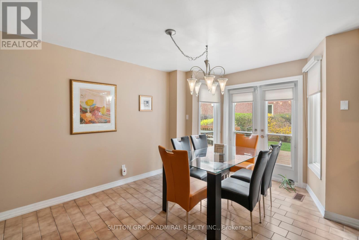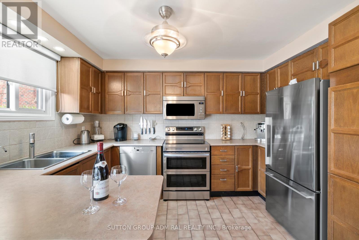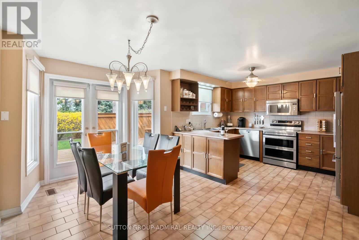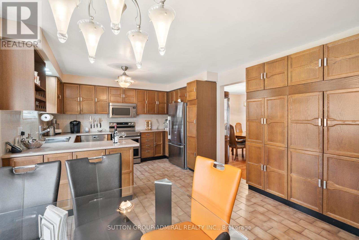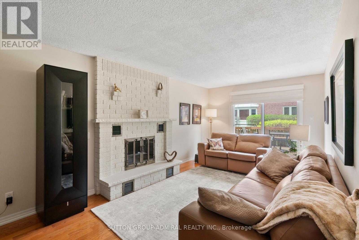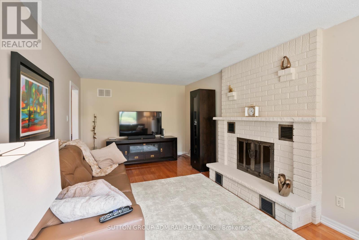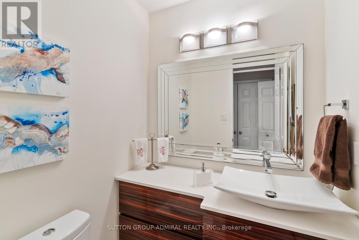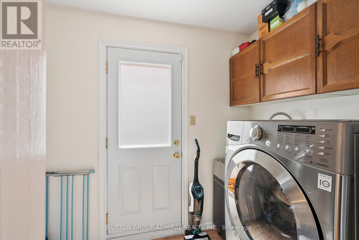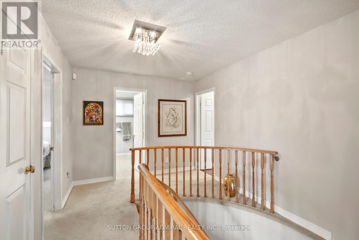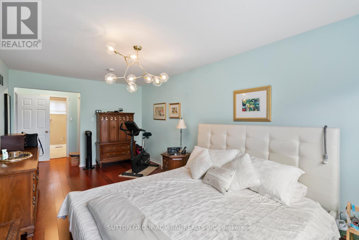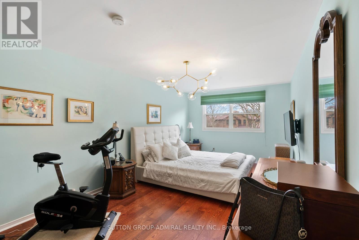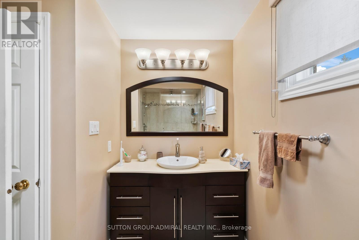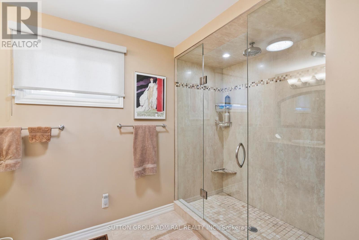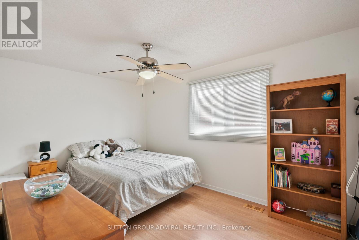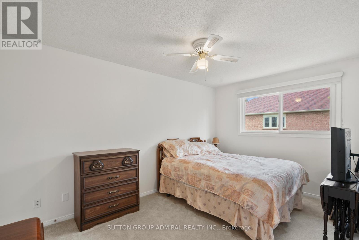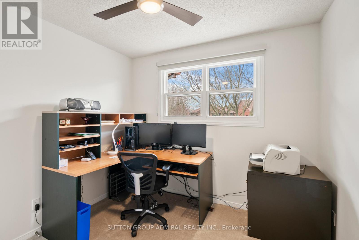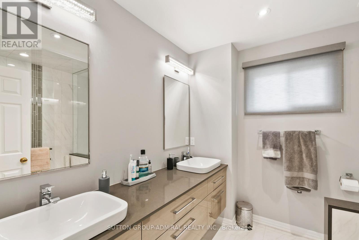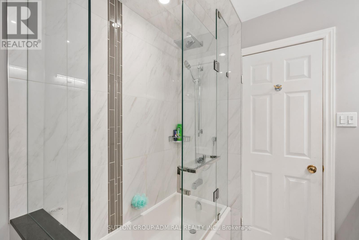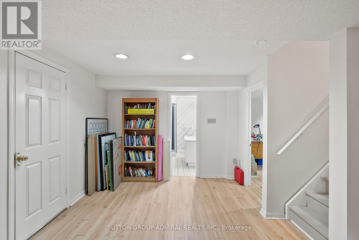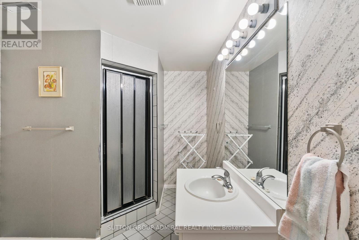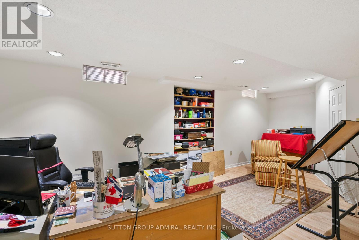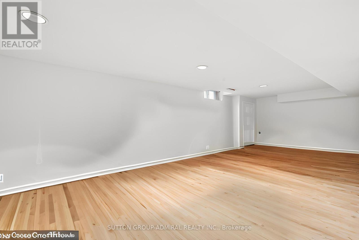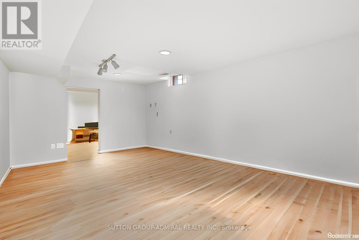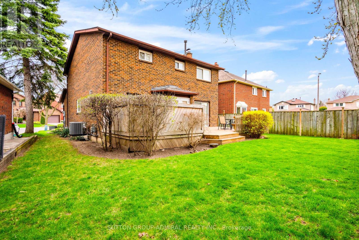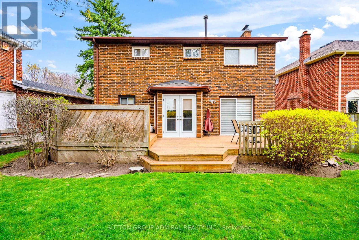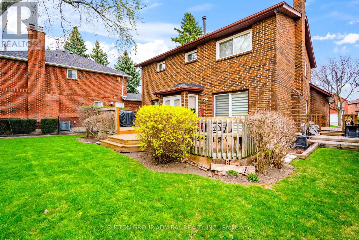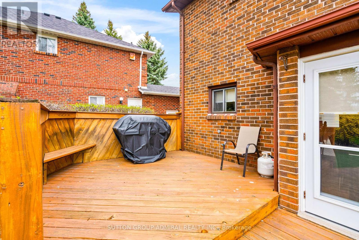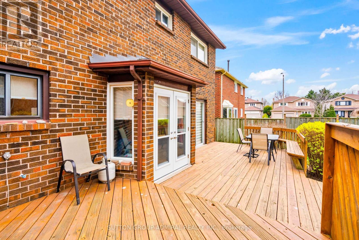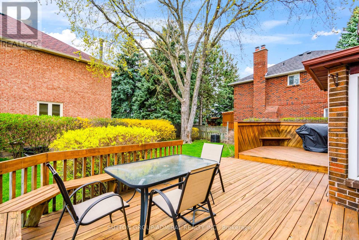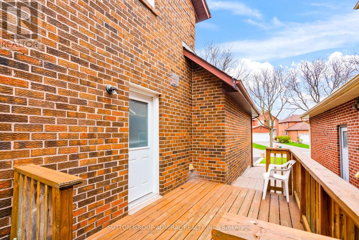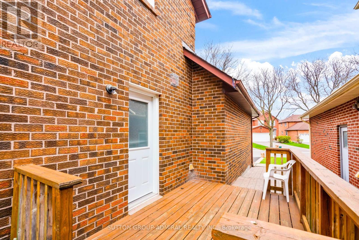6 Bedroom
4 Bathroom
Fireplace
Central Air Conditioning
Forced Air
$1,488,000
This Lovely 4+ Bedroom Family Home shows True Pride of Ownership. Located in the most Desirable Summerdale/Green Lane Neighbourhood of Thornhill/Markham near all major amenities including Demand St. Roberts Catholic School, 407, 404, Transit, Shopping & Parks. Great Curb Appeal, Landscaping, Interlock Walk, Porch Enclosure, Garage Access, Gracious Front Entry, Main Laundry, Side Entry, Hardwood in Spacious Living/Dining Combo, Cozy Main Floor Family Room, Wood Burning Fireplace, Family Sized Eat-In Kitchen, Walkout to Deck and Private, Quiet Backyard. Professionally Finished Lower Level offering Rec Room, 5th BR, Office (or 6th BR), 3 pc Bath with Shower and lots of storage. **** EXTRAS **** Newer Front Door w/ Digital Entry, Water Softener, Reverse Osmosis Water Filter, Fireplace Heatilator, Updated Bathrooms, Oversized Primary Shower, U/G Sprinkler System, 2 Linen Closets, 200 Amp Service, New Laundry Sinks, Updated W/O Doors (id:27910)
Property Details
|
MLS® Number
|
N8266400 |
|
Property Type
|
Single Family |
|
Community Name
|
Thornlea |
|
Amenities Near By
|
Park, Public Transit, Schools |
|
Community Features
|
Community Centre |
|
Parking Space Total
|
6 |
Building
|
Bathroom Total
|
4 |
|
Bedrooms Above Ground
|
4 |
|
Bedrooms Below Ground
|
2 |
|
Bedrooms Total
|
6 |
|
Basement Development
|
Finished |
|
Basement Type
|
N/a (finished) |
|
Construction Style Attachment
|
Detached |
|
Cooling Type
|
Central Air Conditioning |
|
Exterior Finish
|
Brick |
|
Fireplace Present
|
Yes |
|
Heating Fuel
|
Natural Gas |
|
Heating Type
|
Forced Air |
|
Stories Total
|
2 |
|
Type
|
House |
Parking
Land
|
Acreage
|
No |
|
Land Amenities
|
Park, Public Transit, Schools |
|
Size Irregular
|
13.94 X 34.18 M |
|
Size Total Text
|
13.94 X 34.18 M |
Rooms
| Level |
Type |
Length |
Width |
Dimensions |
|
Second Level |
Primary Bedroom |
7.5 m |
3.3 m |
7.5 m x 3.3 m |
|
Second Level |
Bedroom 2 |
4.5 m |
2.9 m |
4.5 m x 2.9 m |
|
Second Level |
Bedroom 3 |
4 m |
2.9 m |
4 m x 2.9 m |
|
Second Level |
Bedroom 4 |
3 m |
2.9 m |
3 m x 2.9 m |
|
Basement |
Recreational, Games Room |
9.1 m |
3.2 m |
9.1 m x 3.2 m |
|
Basement |
Bedroom 5 |
6.8 m |
4.6 m |
6.8 m x 4.6 m |
|
Basement |
Office |
3.7 m |
3.1 m |
3.7 m x 3.1 m |
|
Ground Level |
Living Room |
5.9 m |
3.3 m |
5.9 m x 3.3 m |
|
Ground Level |
Dining Room |
3.6 m |
3.3 m |
3.6 m x 3.3 m |
|
Ground Level |
Kitchen |
5.9 m |
4.6 m |
5.9 m x 4.6 m |
|
Ground Level |
Family Room |
6.3 m |
3.3 m |
6.3 m x 3.3 m |

