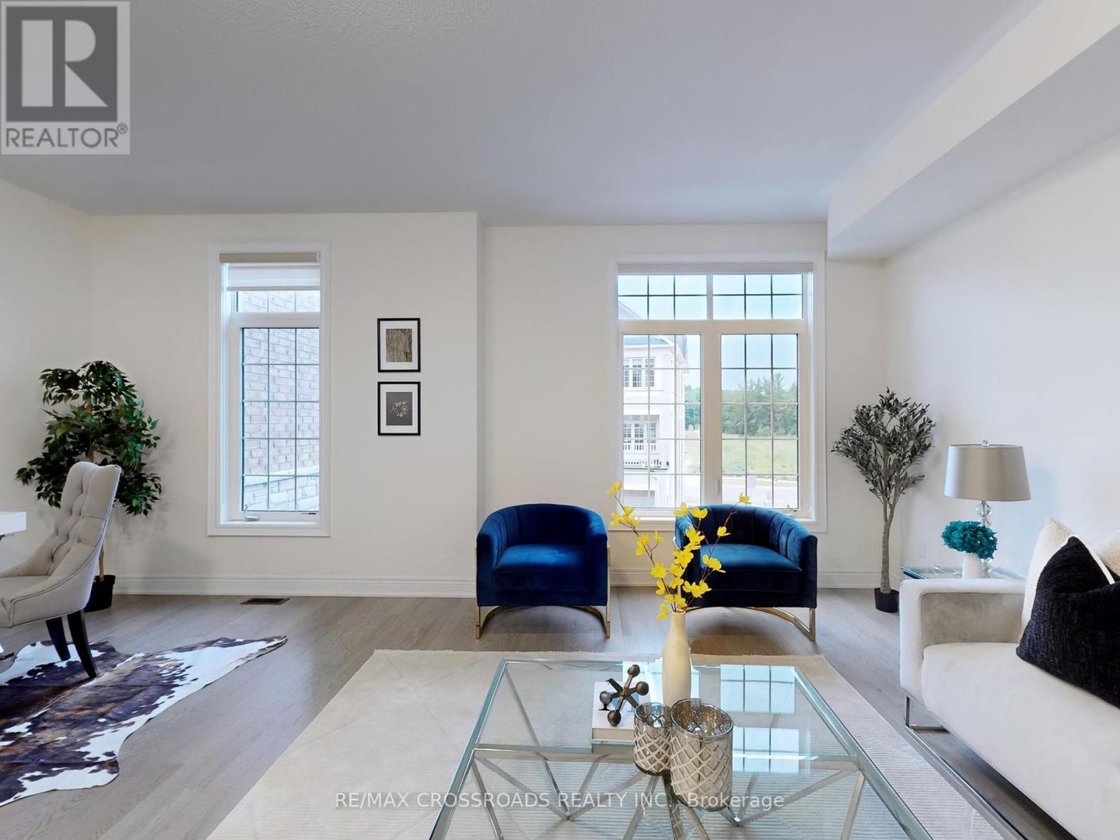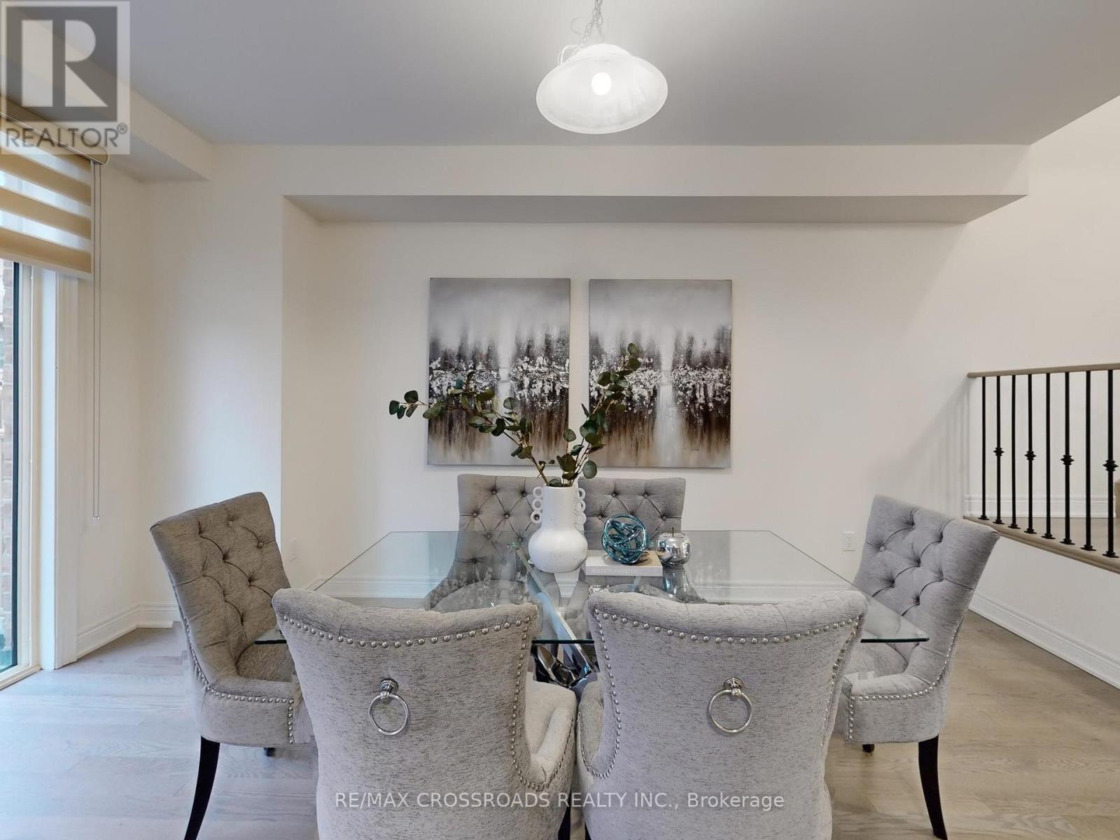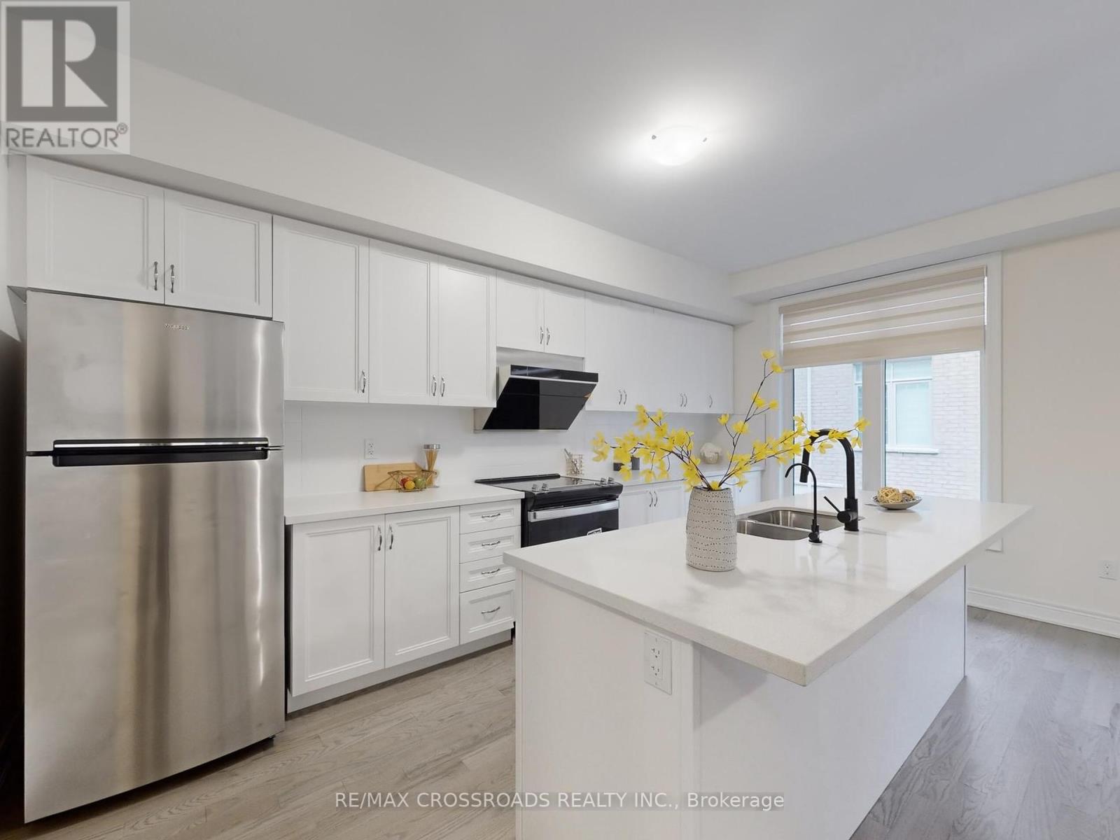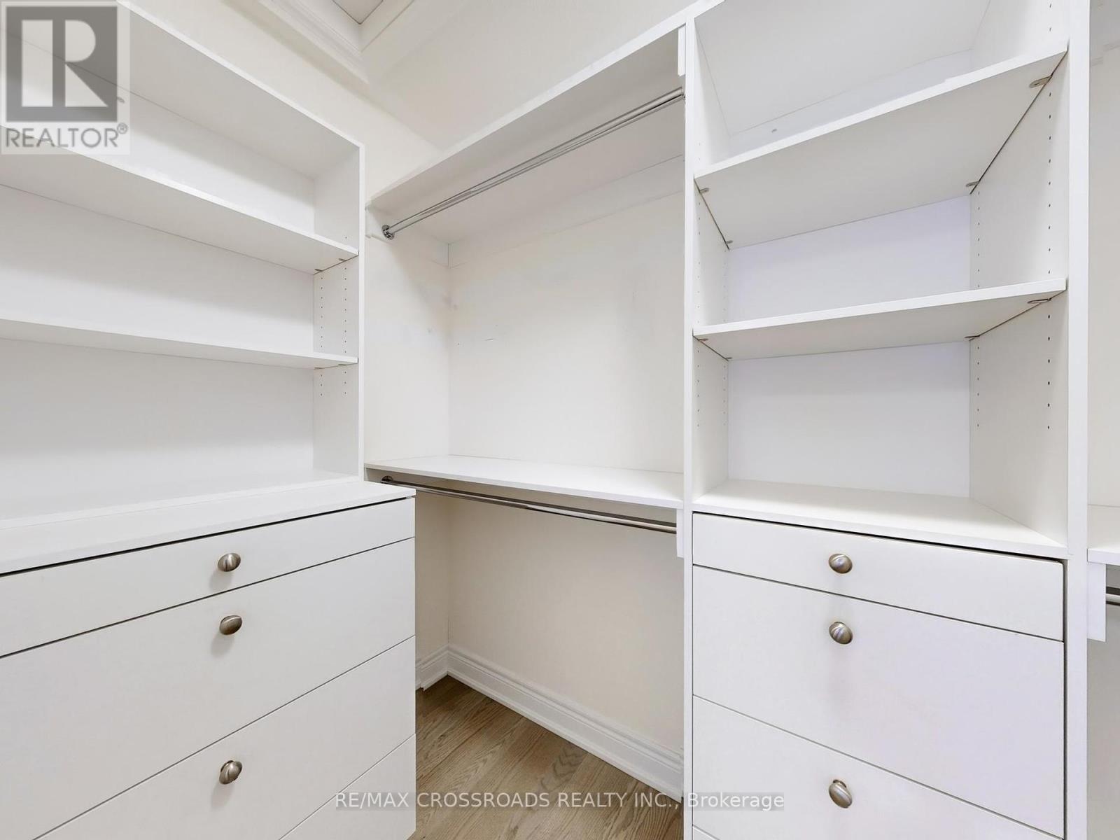4 Bedroom
4 Bathroom
Central Air Conditioning
Forced Air
$1,199,000Maintenance, Parcel of Tied Land
$102.07 Monthly
Discover your dream home in Markham with this beautiful new townhome offering approximately 2500 sqft of luxurious living space. Located at the coveted intersection of Markham Rd. & Steeles, this prime spot provides quick access to highways 407 and 401, making commuting a breeze. You'll be just minutes away from top-rated schools, supermarkets, Costco, restaurants, and more, ensuring convenience and an elevated lifestyle. This exquisite home features 9' ceilings on both the 1st and 2nd floors, elegant iron pickets for the stairs, all quartz countertops, rich hardwood floors throughout, and upgraded porcelain tiles. The spacious and functional layout is perfect for any growing family, offering both comfort and style. Experience the perfect blend of luxury, convenience, and comfort in one of Markham's most sought-after locations. Make this stunning townhome your new sanctuary! Don't miss out and schedule your viewing today! **** EXTRAS **** S/S Fridge, S/S Stove, Top Brand FOTILE Hood Fan, S/S Dishwasher, Washer & Dryer, All Light Fixtures, Zebra Blinds Throughout, Water Softener Unit, Central Air Conditioning Unit, Washroom Rough-in in basement (future proof), GDO. (id:27910)
Property Details
|
MLS® Number
|
N8455408 |
|
Property Type
|
Single Family |
|
Community Name
|
Cedarwood |
|
Amenities Near By
|
Place Of Worship, Public Transit, Hospital, Schools |
|
Community Features
|
Community Centre |
|
Features
|
Carpet Free |
|
Parking Space Total
|
2 |
Building
|
Bathroom Total
|
4 |
|
Bedrooms Above Ground
|
4 |
|
Bedrooms Total
|
4 |
|
Appliances
|
Water Softener |
|
Basement Development
|
Partially Finished |
|
Basement Type
|
N/a (partially Finished) |
|
Construction Style Attachment
|
Attached |
|
Cooling Type
|
Central Air Conditioning |
|
Exterior Finish
|
Brick |
|
Foundation Type
|
Poured Concrete |
|
Heating Fuel
|
Natural Gas |
|
Heating Type
|
Forced Air |
|
Stories Total
|
3 |
|
Type
|
Row / Townhouse |
|
Utility Water
|
Municipal Water |
Parking
Land
|
Acreage
|
No |
|
Land Amenities
|
Place Of Worship, Public Transit, Hospital, Schools |
|
Sewer
|
Sanitary Sewer |
|
Size Irregular
|
20.04 X 89.11 Ft |
|
Size Total Text
|
20.04 X 89.11 Ft |
Rooms
| Level |
Type |
Length |
Width |
Dimensions |
|
Second Level |
Kitchen |
2.67 m |
4.97 m |
2.67 m x 4.97 m |
|
Second Level |
Eating Area |
3.21 m |
4.97 m |
3.21 m x 4.97 m |
|
Second Level |
Family Room |
5.82 m |
5.79 m |
5.82 m x 5.79 m |
|
Third Level |
Bedroom 2 |
2.52 m |
3.1 m |
2.52 m x 3.1 m |
|
Third Level |
Bedroom 3 |
2.52 m |
3.36 m |
2.52 m x 3.36 m |
|
Third Level |
Primary Bedroom |
3.97 m |
4.85 m |
3.97 m x 4.85 m |
|
Basement |
Great Room |
|
|
Measurements not available |
|
Main Level |
Bedroom 4 |
5.83 m |
3.048 m |
5.83 m x 3.048 m |























