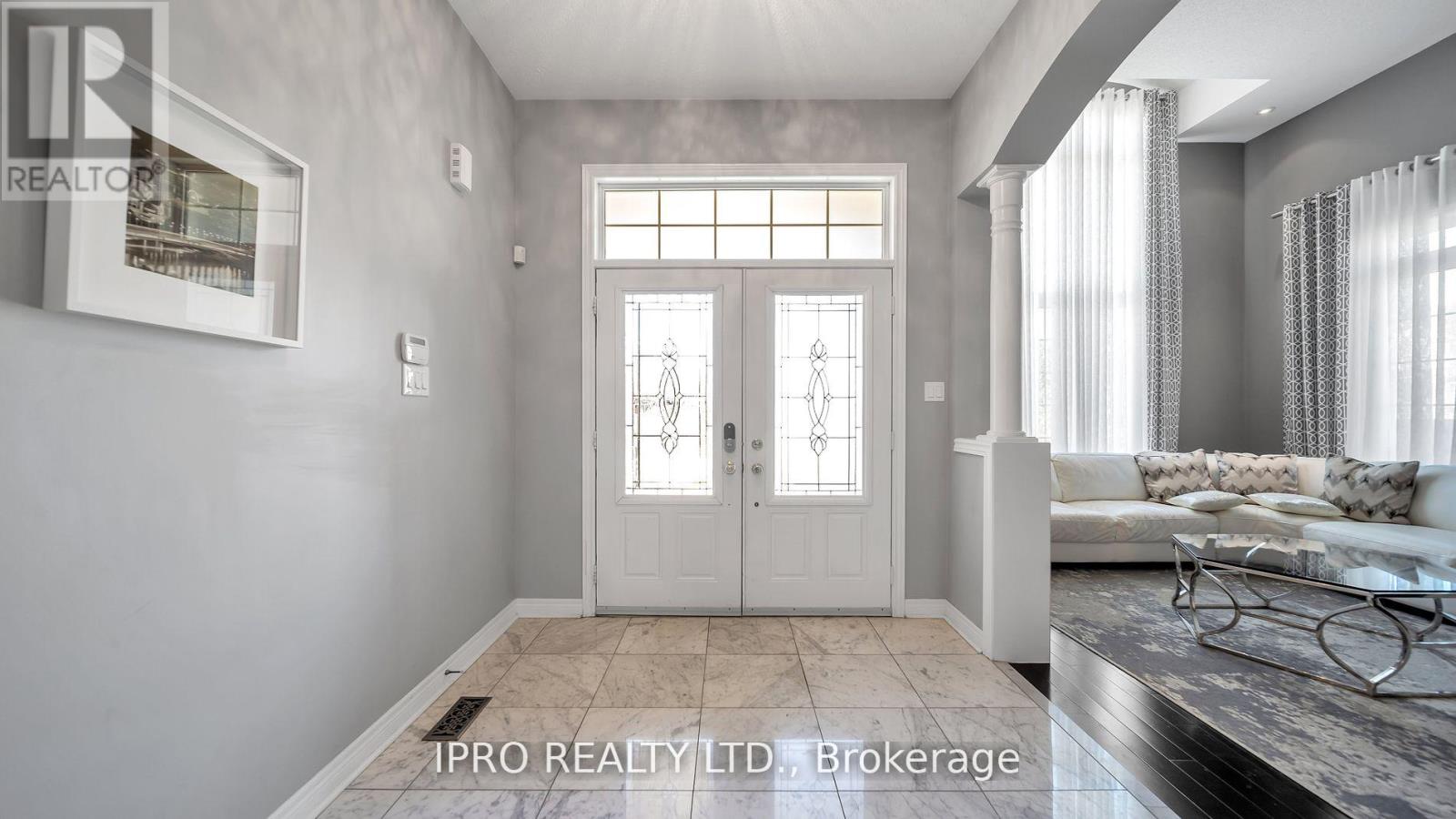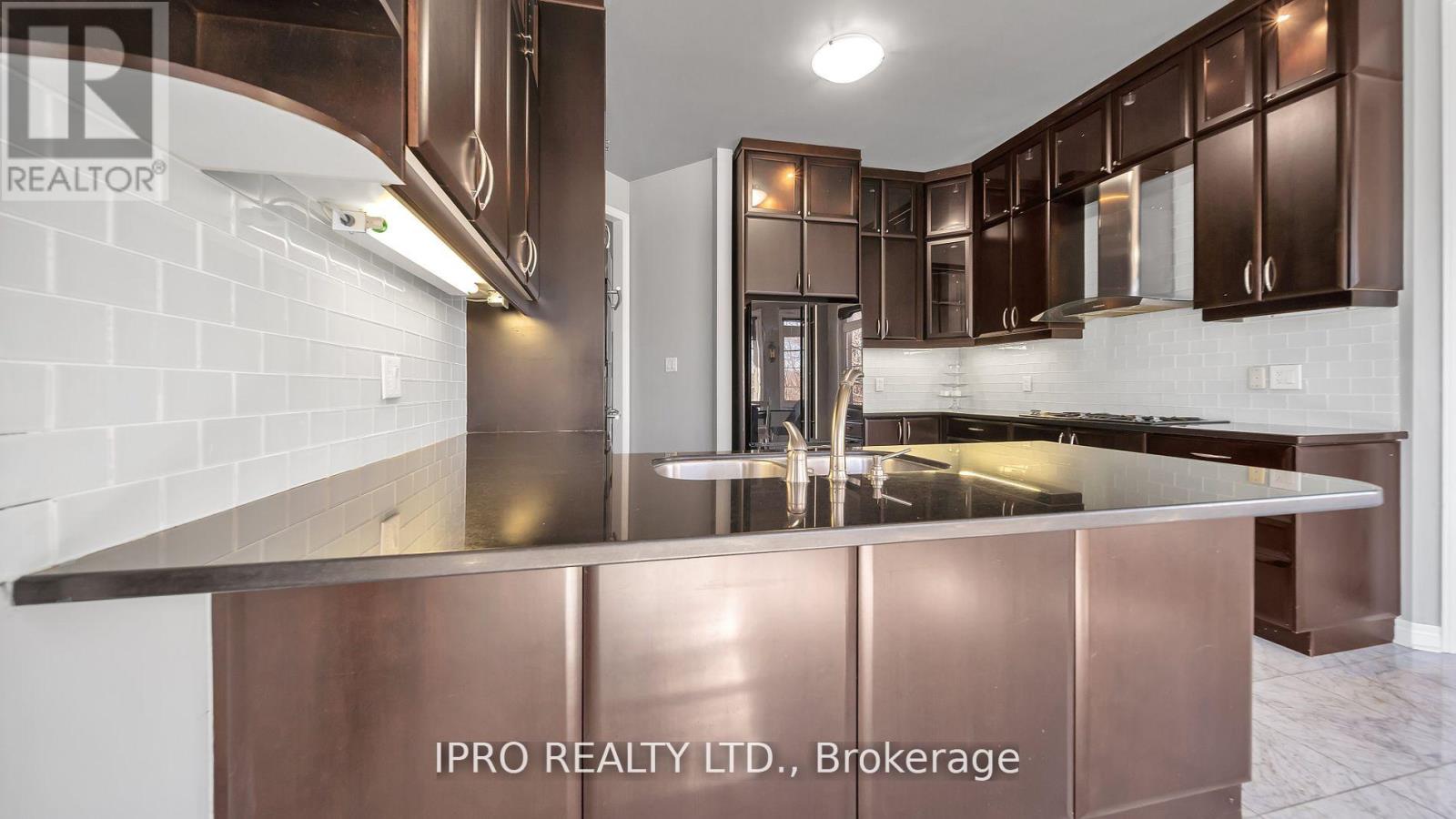4 Bedroom
5 Bathroom
Fireplace
Central Air Conditioning
Forced Air
$2,180,000
Welcome To 4 Quatro Cres! A Must See Property. Prime Lot with Backyard Overlooking to River andTrees. Absolutely Breathtaking Home On A Quiet Crescent Located In The Highly Sought AfterRiverstone Golf Course Community. Beautiful Stone/Stucco Elevation! Excellent Functional Bright OpenConcept Layout & Lots Of $$ On Upgrades! Luxury Living At It's Finest. 3 Car Garage Home (One Of TheGarage Spaces is Built A Nice Storage, Could Be Converted Back To Garage Space) On Premium 60'Ravine Lot 4 Spacious Bedrooms with Bathrooms on Each Rooms; 14' Ceiling In Great Room; EngineeredHardwood Floor On The Main Floor; Oak Staircase With Iron Pickets. Huge Master BedroomW/Jacuzzi.Oversized Gourmet Kitchen With Stainless Steel Appliances. 6 Car Parking Spots OnDriveway. Rare To Find In The Area. **** EXTRAS **** For floor plan and sizes please check the attachments on the listing or ask for the plans. All sizeswere taken by a professional company however it is advised to be verified by the buyer or thebuyer's agent. (id:27910)
Property Details
|
MLS® Number
|
W8405100 |
|
Property Type
|
Single Family |
|
Community Name
|
Bram East |
|
Amenities Near By
|
Hospital, Schools |
|
Community Features
|
School Bus |
|
Parking Space Total
|
6 |
Building
|
Bathroom Total
|
5 |
|
Bedrooms Above Ground
|
4 |
|
Bedrooms Total
|
4 |
|
Appliances
|
Water Softener |
|
Basement Development
|
Unfinished |
|
Basement Type
|
N/a (unfinished) |
|
Construction Style Attachment
|
Detached |
|
Cooling Type
|
Central Air Conditioning |
|
Exterior Finish
|
Stone, Stucco |
|
Fireplace Present
|
Yes |
|
Foundation Type
|
Concrete |
|
Heating Fuel
|
Natural Gas |
|
Heating Type
|
Forced Air |
|
Stories Total
|
2 |
|
Type
|
House |
|
Utility Water
|
Municipal Water |
Parking
Land
|
Acreage
|
No |
|
Land Amenities
|
Hospital, Schools |
|
Sewer
|
Sanitary Sewer |
|
Size Irregular
|
61 X 109 Ft ; 108.3ft. X 60.83ft. X 109.87ft. X 61.25f |
|
Size Total Text
|
61 X 109 Ft ; 108.3ft. X 60.83ft. X 109.87ft. X 61.25f|under 1/2 Acre |
Rooms
| Level |
Type |
Length |
Width |
Dimensions |
|
Second Level |
Bedroom |
|
|
Measurements not available |
|
Second Level |
Bedroom 2 |
|
|
Measurements not available |
|
Second Level |
Bedroom 3 |
|
|
Measurements not available |
|
Second Level |
Bedroom 4 |
|
|
Measurements not available |
|
Main Level |
Family Room |
|
|
Measurements not available |
|
Main Level |
Living Room |
|
|
Measurements not available |
|
Main Level |
Kitchen |
|
|
Measurements not available |
|
Main Level |
Dining Room |
|
|
Measurements not available |
|
Main Level |
Laundry Room |
|
|
Measurements not available |
|
Main Level |
Office |
|
|
Measurements not available |









































