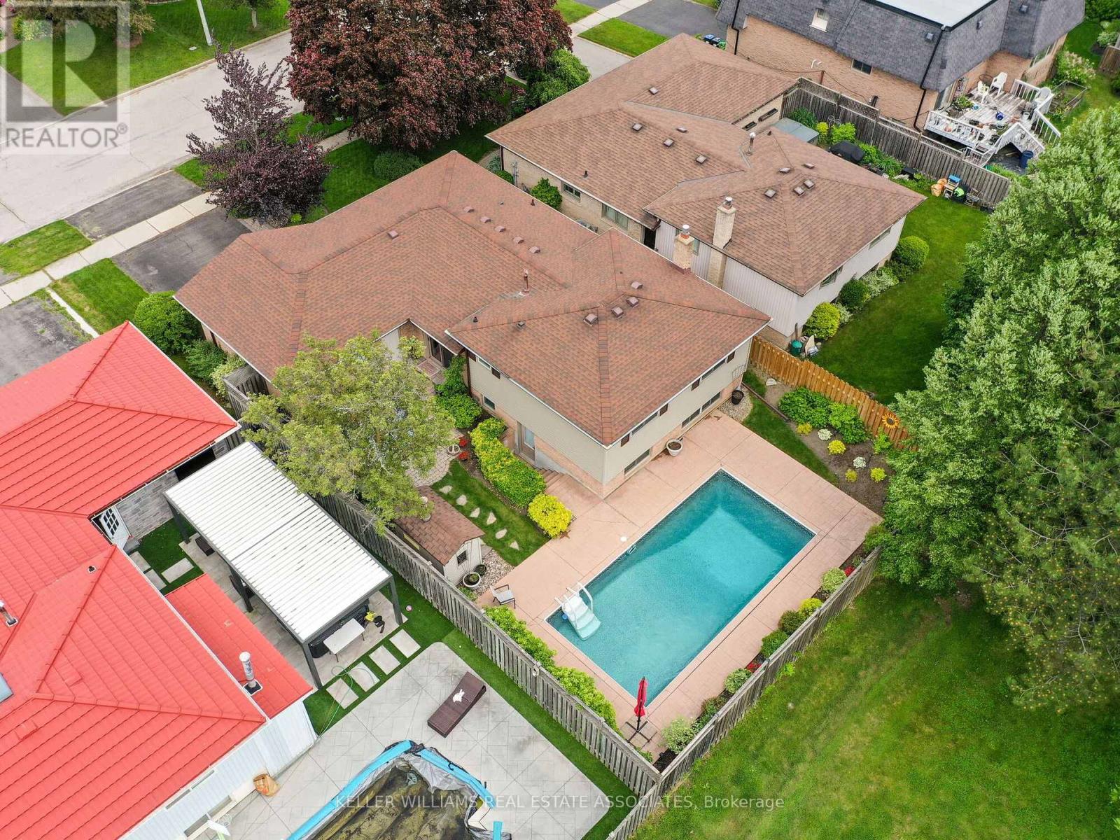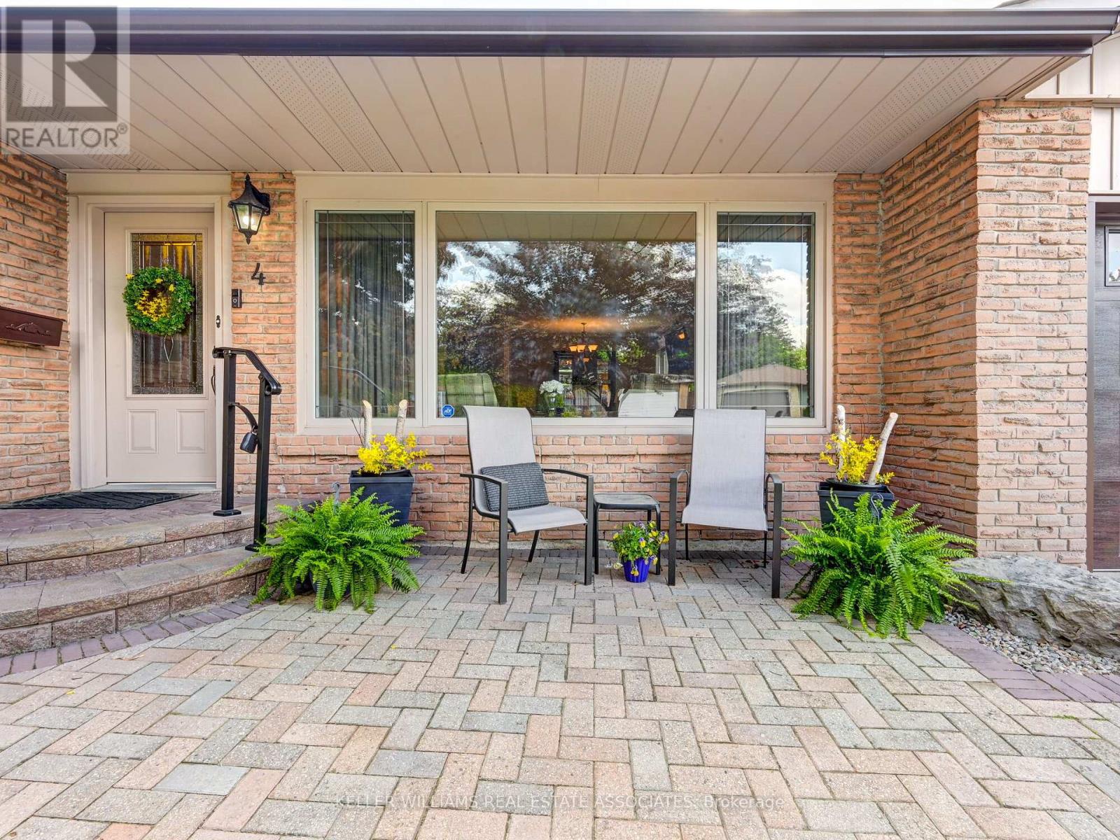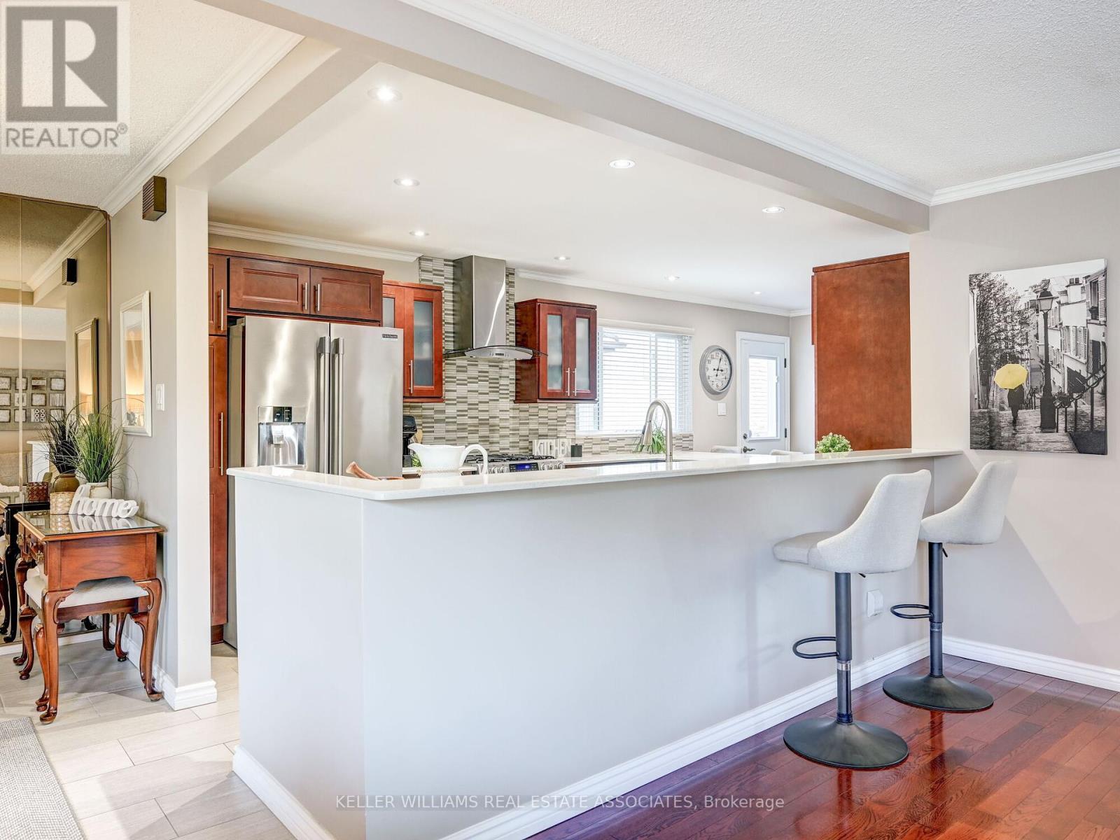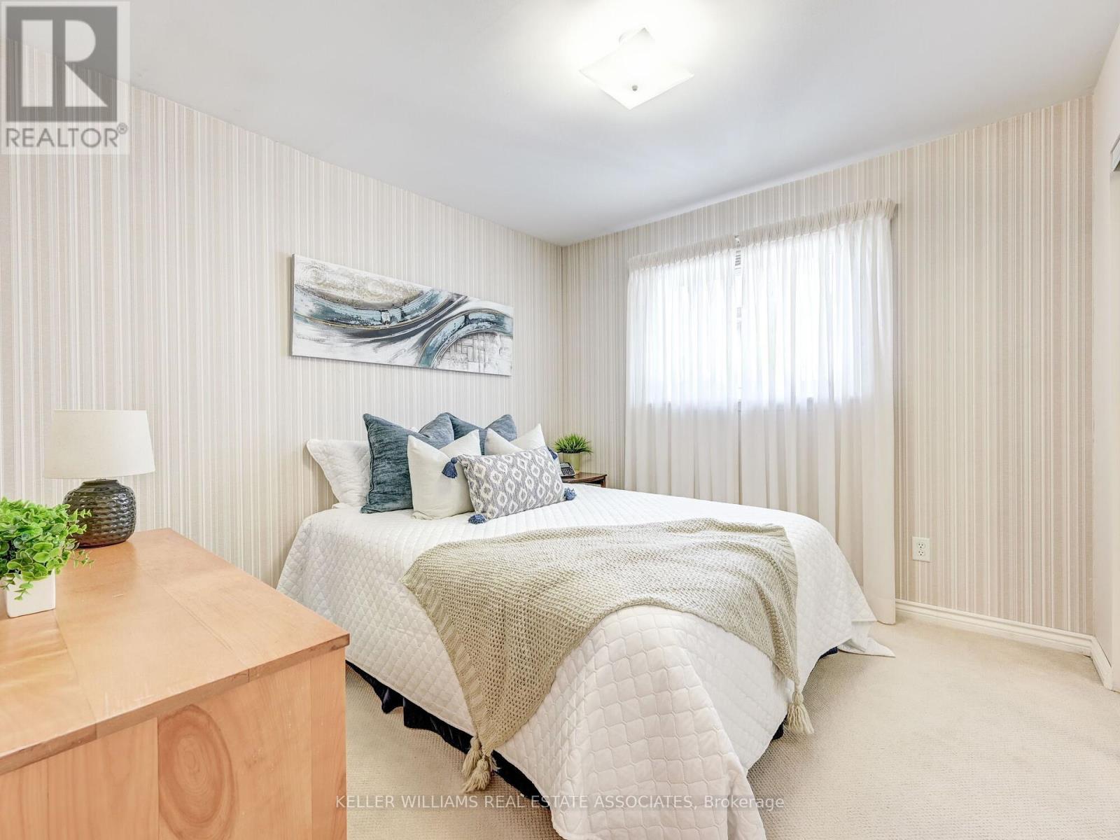4 Rapallo Mews Mississauga, Ontario L5N 1K9
$1,320,000
Stunning Renovated home nestled on one of the most desirable quiet cul-de-sac in Streetsville. This 4 level backsplit has been immaculately maintained for over 38yrs by the same owners. Boasting 3 Bedrooms & 2 Full Baths with a gorgeous in-ground pool and remarkable curb appeal both front and back. Beautiful and impressive open concept main level with gleaming hardwood floors, a dreamy chef's kitchen open to the living & dining rooms and two separate entrances. Just a few steps up to the 3 main bedrooms and Bathroom with shower or Down a few steps to a huge family room with fireplace, office and additional walk-out to the backyard and pool, almost like a bungalow! Easy to turn the office back into a 4th bedroom as the 4pc bathroom is so convenient on this floor. The basement offers a huge recreation room and utility room for storage and the laundry area. Gorgeous landscaped private fenced yard is perfect for entertaining friends and family whether its on the patio or in the pool. Located in a quiet, family-friendly neighborhood, steps to parks, credit river trails/paths, schools, transit, community ctr, shops and highways. **** EXTRAS **** Fridge (2yrs), gas stove, d/w, microwave,washer, dryer, all elf's, all window coverings,triple & dbl pane windows/doors, pool equipment, new pool pump & gas to shed. Radiant heat fireplace, gas line for BBQ. Front walkway 2yrs. sec syst (id:27910)
Open House
This property has open houses!
2:00 pm
Ends at:4:00 pm
2:00 pm
Ends at:4:00 pm
Property Details
| MLS® Number | W8481762 |
| Property Type | Single Family |
| Community Name | Streetsville |
| Amenities Near By | Park, Public Transit, Place Of Worship |
| Community Features | Community Centre, School Bus |
| Features | Cul-de-sac |
| Parking Space Total | 4 |
| Pool Type | Inground Pool |
| Structure | Patio(s) |
Building
| Bathroom Total | 2 |
| Bedrooms Above Ground | 3 |
| Bedrooms Total | 3 |
| Appliances | Garage Door Opener Remote(s), Alarm System, Refrigerator |
| Basement Features | Separate Entrance, Walk Out |
| Basement Type | N/a |
| Construction Style Attachment | Detached |
| Construction Style Split Level | Backsplit |
| Cooling Type | Central Air Conditioning |
| Exterior Finish | Brick |
| Fireplace Present | Yes |
| Foundation Type | Concrete |
| Heating Fuel | Natural Gas |
| Heating Type | Forced Air |
| Type | House |
| Utility Water | Municipal Water |
Parking
| Attached Garage |
Land
| Acreage | No |
| Land Amenities | Park, Public Transit, Place Of Worship |
| Landscape Features | Landscaped |
| Sewer | Sanitary Sewer |
| Size Irregular | 55 X 110 Ft |
| Size Total Text | 55 X 110 Ft |
Rooms
| Level | Type | Length | Width | Dimensions |
|---|---|---|---|---|
| Basement | Recreational, Games Room | 7.2 m | 6.08 m | 7.2 m x 6.08 m |
| Main Level | Living Room | 5.27 m | 4.31 m | 5.27 m x 4.31 m |
| Main Level | Dining Room | 3.44 m | 3.34 m | 3.44 m x 3.34 m |
| Main Level | Kitchen | 4.88 m | 3.02 m | 4.88 m x 3.02 m |
| Upper Level | Primary Bedroom | 3.98 m | 3.5 m | 3.98 m x 3.5 m |
| Upper Level | Bedroom 2 | 4.4 m | 3.1 m | 4.4 m x 3.1 m |
| Upper Level | Bedroom 3 | 3.17 m | 3.02 m | 3.17 m x 3.02 m |
| Ground Level | Family Room | 6.82 m | 3.85 m | 6.82 m x 3.85 m |
| Ground Level | Office | 4.23 m | 3.3 m | 4.23 m x 3.3 m |







































