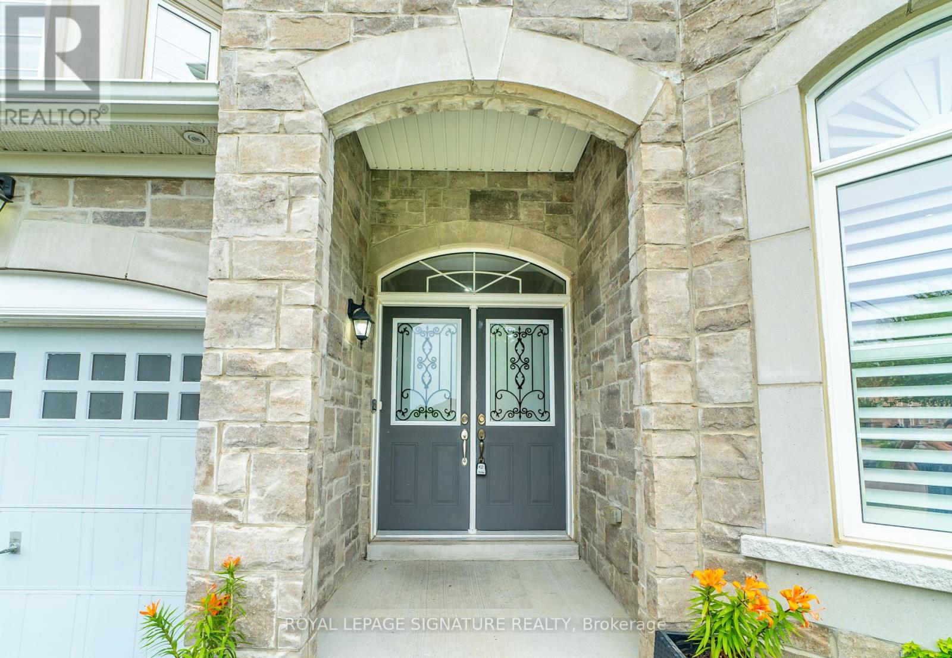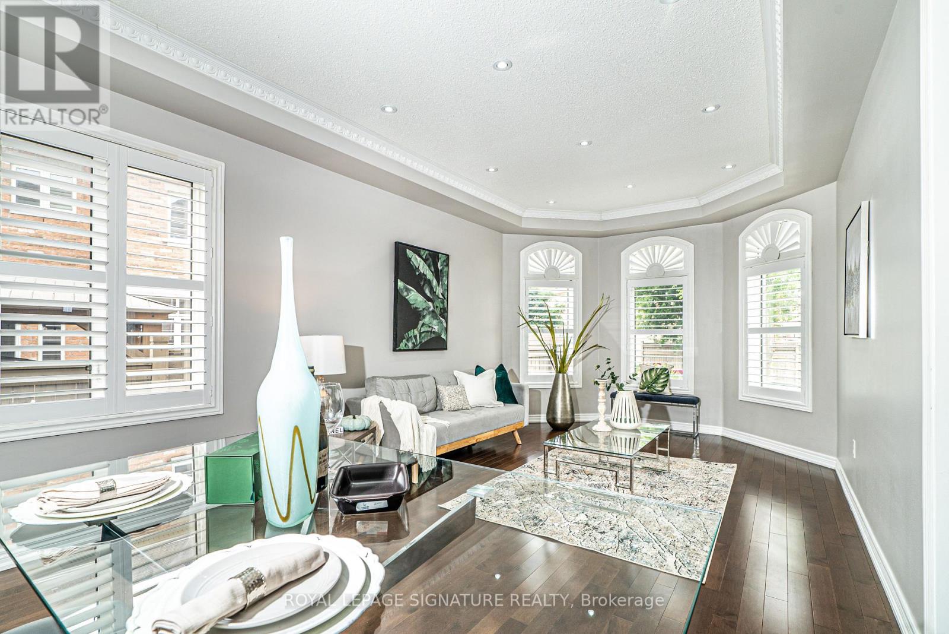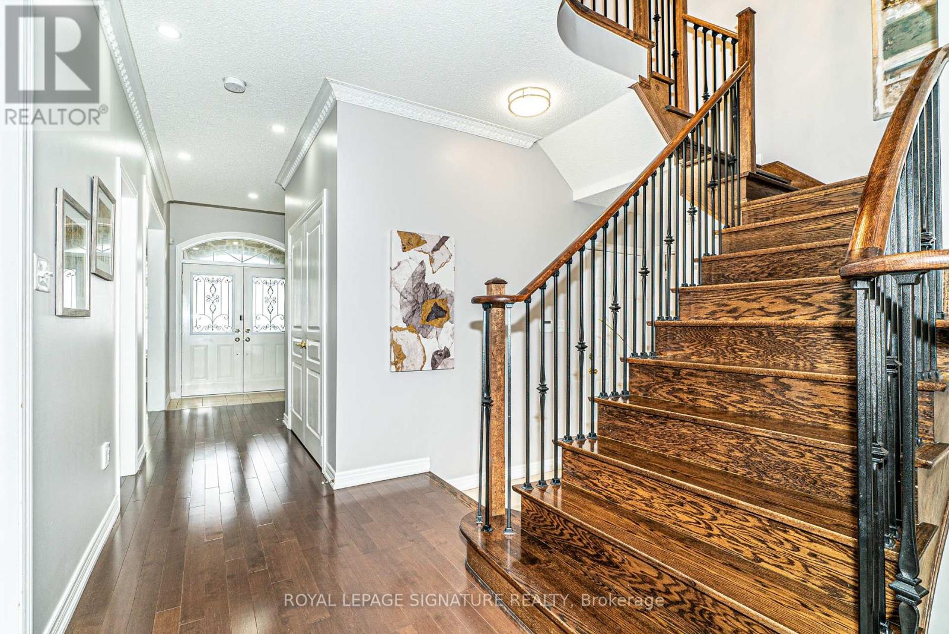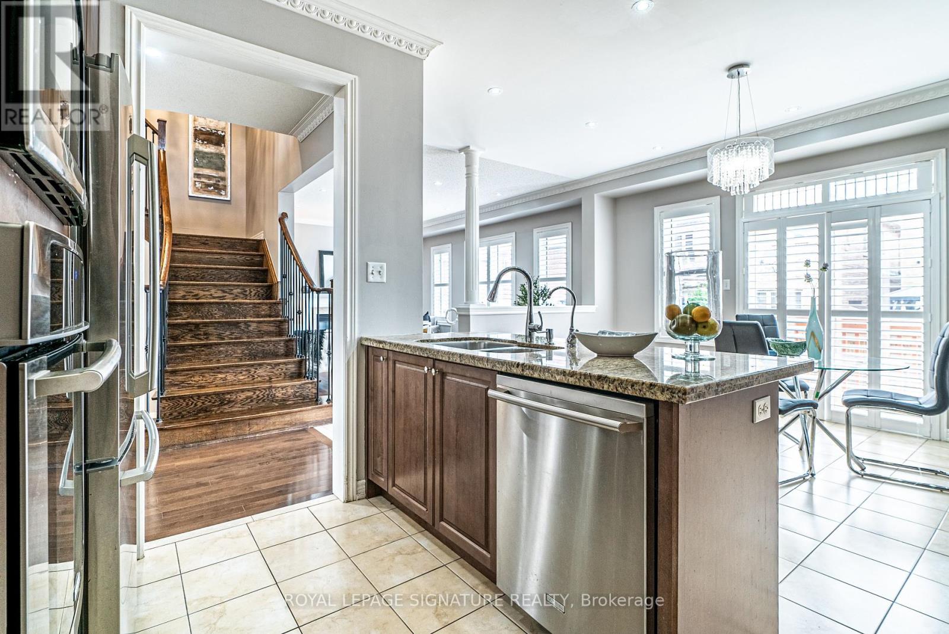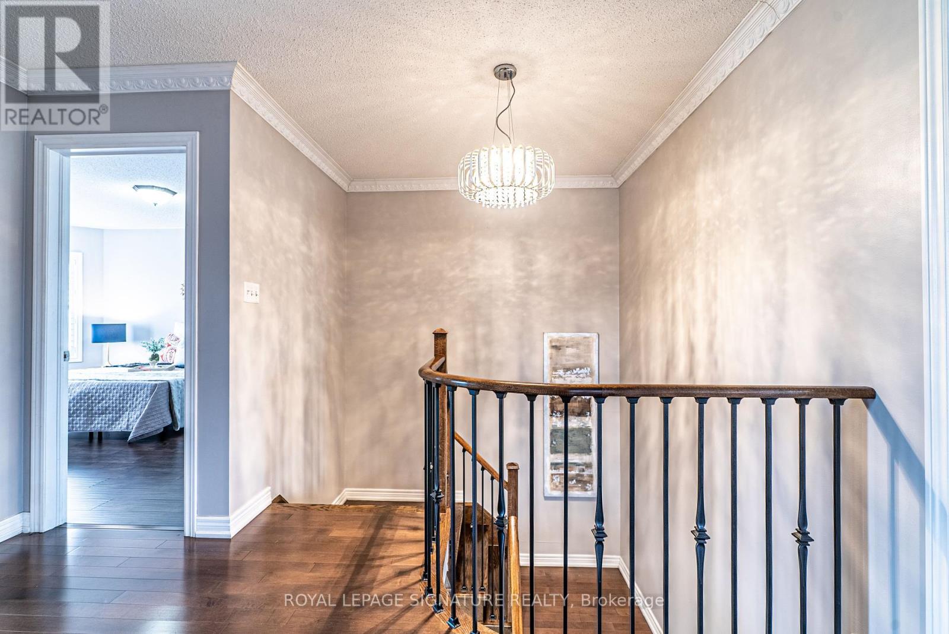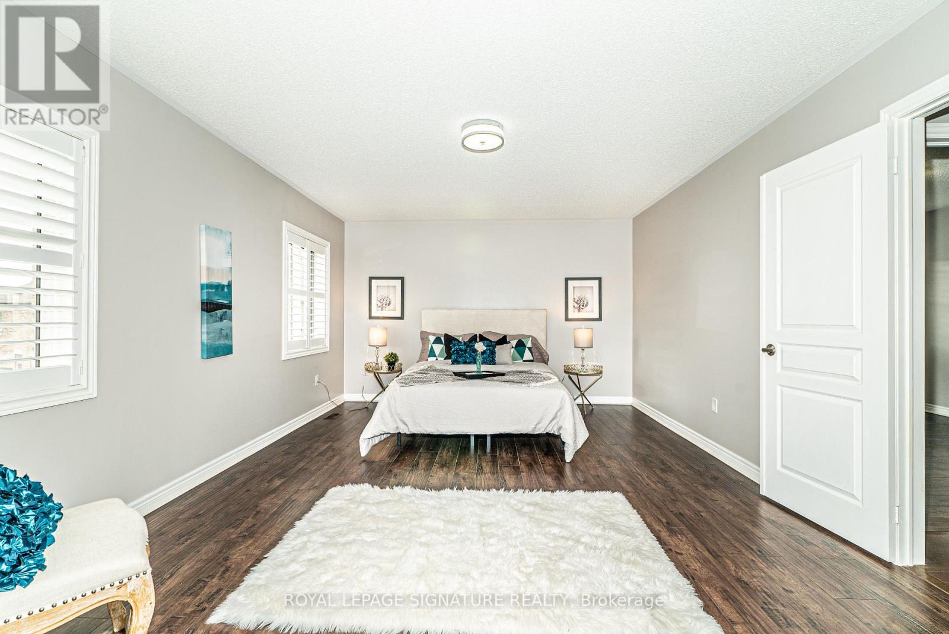4 Ripple Street Brampton, Ontario L6R 3S5
$1,599,985
Welcome to the castle-like beauty found in this practical home. Uniquely designed & sun-facing on a large lot/w a spacious backyard, this home features a striking double door entry & a stone front. Inside, crown molding enhances every room, & the house wears modern living/w a unique layout that is just 10 yrs old. The dining room has convenient access to a chef's kitchen, equipped/w built-in appliances & quartz countertops. Life-lasting glamorous stairs add to the charm. Pot lights illuminate the entire space, & a welcoming 21-foot ceiling greets you upon entry. The family room features a cozy fireplace, while tasteful chandeliers add elegance throughout. The bedrooms include jack & jill washrooms for added convenience. The basement offers royalty/w quartz counters, a bar, & a bar sink, perfect for entertaining your guests. This home is a statement of luxury & modern living.Come & see this home and you will fall in love with it. **** EXTRAS **** Own this property close to all with the best schools in town, walkable distance to all groceries, shopping, hospital, pharmacy, recreation centres & public transit. See this in person. (id:27910)
Open House
This property has open houses!
2:00 pm
Ends at:4:00 pm
2:00 pm
Ends at:4:00 pm
Property Details
| MLS® Number | W8479920 |
| Property Type | Single Family |
| Community Name | Sandringham-Wellington |
| Amenities Near By | Hospital, Park, Place Of Worship, Public Transit, Schools |
| Parking Space Total | 6 |
Building
| Bathroom Total | 5 |
| Bedrooms Above Ground | 4 |
| Bedrooms Below Ground | 2 |
| Bedrooms Total | 6 |
| Appliances | Cooktop, Dishwasher, Dryer, Microwave, Oven, Stove, Washer |
| Basement Development | Finished |
| Basement Features | Apartment In Basement |
| Basement Type | N/a (finished) |
| Construction Style Attachment | Detached |
| Cooling Type | Central Air Conditioning |
| Exterior Finish | Brick |
| Fireplace Present | Yes |
| Foundation Type | Concrete |
| Heating Fuel | Natural Gas |
| Heating Type | Forced Air |
| Stories Total | 2 |
| Type | House |
| Utility Water | Municipal Water |
Parking
| Attached Garage |
Land
| Acreage | No |
| Land Amenities | Hospital, Park, Place Of Worship, Public Transit, Schools |
| Sewer | Sanitary Sewer |
| Size Irregular | 43.79 X 91.57 Ft |
| Size Total Text | 43.79 X 91.57 Ft |
Rooms
| Level | Type | Length | Width | Dimensions |
|---|---|---|---|---|
| Second Level | Primary Bedroom | 5.48 m | 3.9 m | 5.48 m x 3.9 m |
| Second Level | Bedroom 2 | 4.15 m | 3.65 m | 4.15 m x 3.65 m |
| Second Level | Bedroom 3 | 4.35 m | 3.47 m | 4.35 m x 3.47 m |
| Second Level | Bedroom 4 | 3.35 m | 3.35 m | 3.35 m x 3.35 m |
| Basement | Bedroom | Measurements not available | ||
| Basement | Recreational, Games Room | Measurements not available | ||
| Basement | Bedroom | Measurements not available | ||
| Main Level | Living Room | 6.69 m | 3.48 m | 6.69 m x 3.48 m |
| Main Level | Kitchen | 5.48 m | 6.04 m | 5.48 m x 6.04 m |
| Main Level | Dining Room | 6.69 m | 3.48 m | 6.69 m x 3.48 m |
| Main Level | Family Room | 5.18 m | 3.84 m | 5.18 m x 3.84 m |
| Main Level | Eating Area | 5.47 m | 6.04 m | 5.47 m x 6.04 m |



