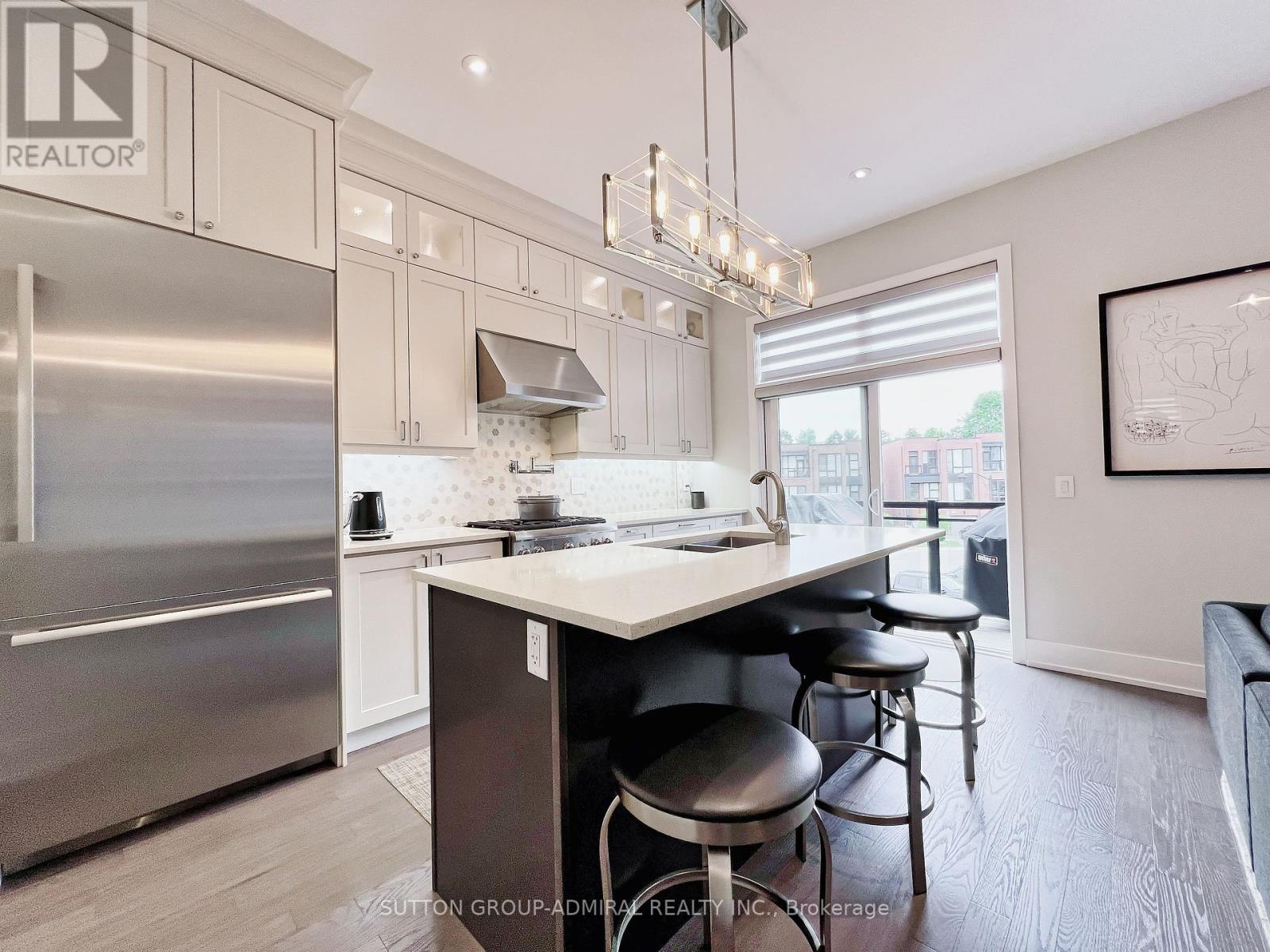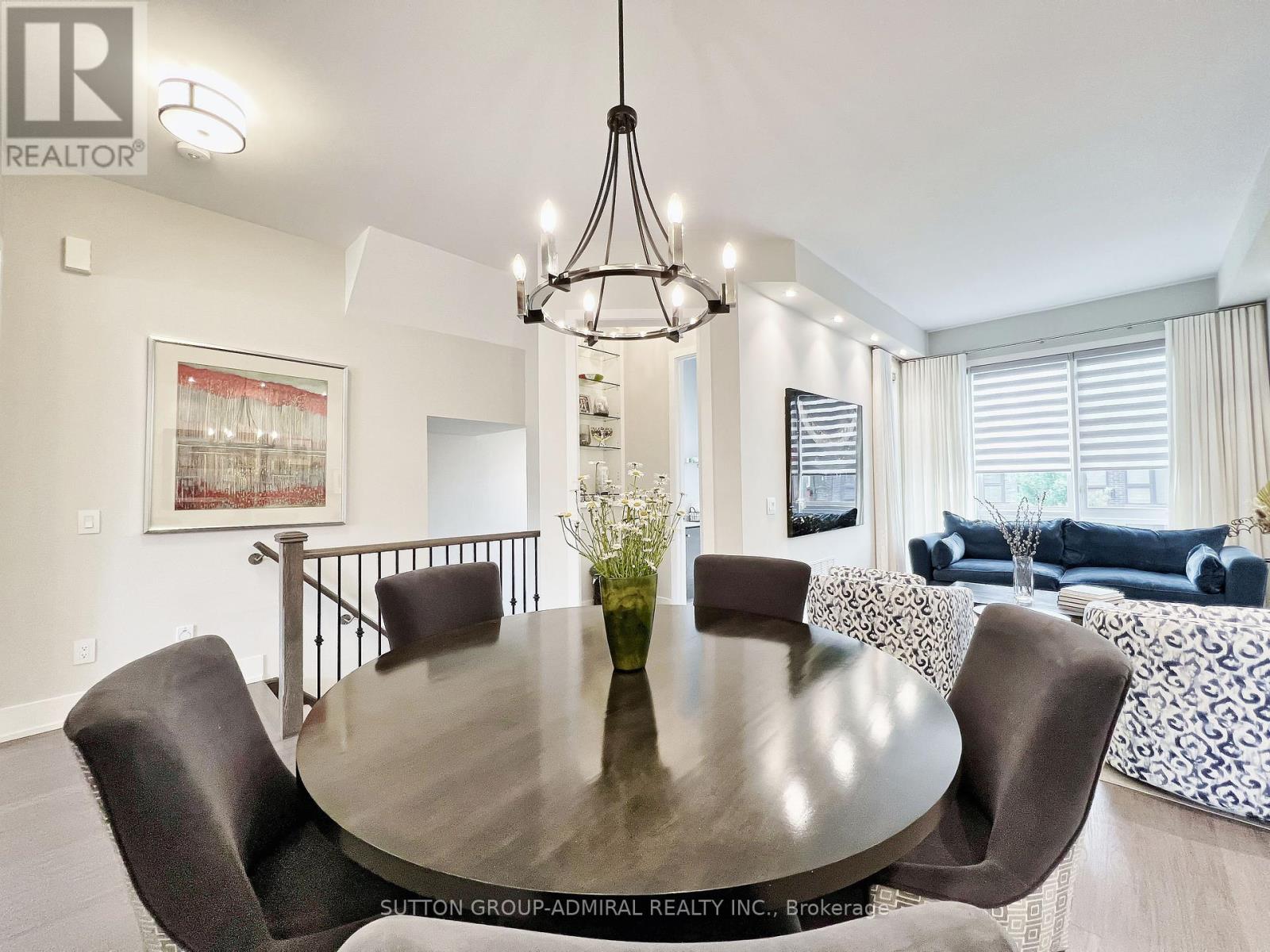4 Bedroom
4 Bathroom
Fireplace
Central Air Conditioning
Forced Air
$1,699,000
Prepare to be wowed by this stunning, upgraded townhouse! Nestled on a serene street, this modern and tastefully designed home is steps from top-rated schools, vibrant shopping, fine dining, and convenient transit, with easy access to major highways. The builder wouldn't recognize this transformed gem featuring custom light fixtures, bespoke cabinetry, and a professionally landscaped backyard. Enjoy 10 ft ceilings on the main floor and 9 ft on the upper level, all with elegant hardwood flooring. The kitchen dazzles with quartz countertops and stainless steel Thermador appliances. The grand entrance is marked by a bespoke fiberglass door with a multipoint locking system and a large tinted transom. Recent upgrades include a 2022 Garaga insulated garage door with two remotes. Luxurious touches like Emtek handles on cabinetry, Emtek metal floor registers, and custom floor-to-ceiling drapery in the living room, primary bedroom, and second bedroom elevate the living experience. Stay cool with a Mitsubishi split air conditioner for the upper level. The tandem garage offers space for two cars, and there's a natural gas BBQ hookup. This magnificent townhouse is the perfect blend of modern luxury and unbeatable location. Don't miss your chance to call it home! **** EXTRAS **** All Window coverings, All electric light fixtures. Thermador Refrigerator, Thermador Gas Range, Thermador Dishwasher, Panasonic B/I Microwave. Pot Filler Faucet, Range Hood. (id:27910)
Property Details
|
MLS® Number
|
N8473100 |
|
Property Type
|
Single Family |
|
Community Name
|
Patterson |
|
Parking Space Total
|
3 |
|
Structure
|
Patio(s) |
Building
|
Bathroom Total
|
4 |
|
Bedrooms Above Ground
|
3 |
|
Bedrooms Below Ground
|
1 |
|
Bedrooms Total
|
4 |
|
Appliances
|
Garage Door Opener Remote(s), Central Vacuum, Alarm System |
|
Basement Development
|
Finished |
|
Basement Features
|
Walk Out |
|
Basement Type
|
N/a (finished) |
|
Construction Style Attachment
|
Attached |
|
Cooling Type
|
Central Air Conditioning |
|
Exterior Finish
|
Brick |
|
Fireplace Present
|
Yes |
|
Fireplace Total
|
1 |
|
Foundation Type
|
Poured Concrete |
|
Heating Fuel
|
Natural Gas |
|
Heating Type
|
Forced Air |
|
Stories Total
|
3 |
|
Type
|
Row / Townhouse |
|
Utility Water
|
Municipal Water |
Parking
Land
|
Acreage
|
No |
|
Sewer
|
Sanitary Sewer |
|
Size Irregular
|
22 X 85.79 Ft |
|
Size Total Text
|
22 X 85.79 Ft|under 1/2 Acre |
Rooms
| Level |
Type |
Length |
Width |
Dimensions |
|
Lower Level |
Recreational, Games Room |
5.82 m |
3.11 m |
5.82 m x 3.11 m |
|
Lower Level |
Den |
2.44 m |
3.29 m |
2.44 m x 3.29 m |
|
Main Level |
Living Room |
7.32 m |
4.21 m |
7.32 m x 4.21 m |
|
Main Level |
Dining Room |
7.32 m |
4.21 m |
7.32 m x 4.21 m |
|
Main Level |
Kitchen |
4.27 m |
2.44 m |
4.27 m x 2.44 m |
|
Main Level |
Family Room |
5.21 m |
3.96 m |
5.21 m x 3.96 m |
|
Upper Level |
Primary Bedroom |
4.85 m |
4.02 m |
4.85 m x 4.02 m |
|
Upper Level |
Bedroom 2 |
3.66 m |
3.05 m |
3.66 m x 3.05 m |
|
Upper Level |
Bedroom 3 |
3.18 m |
2.86 m |
3.18 m x 2.86 m |








































