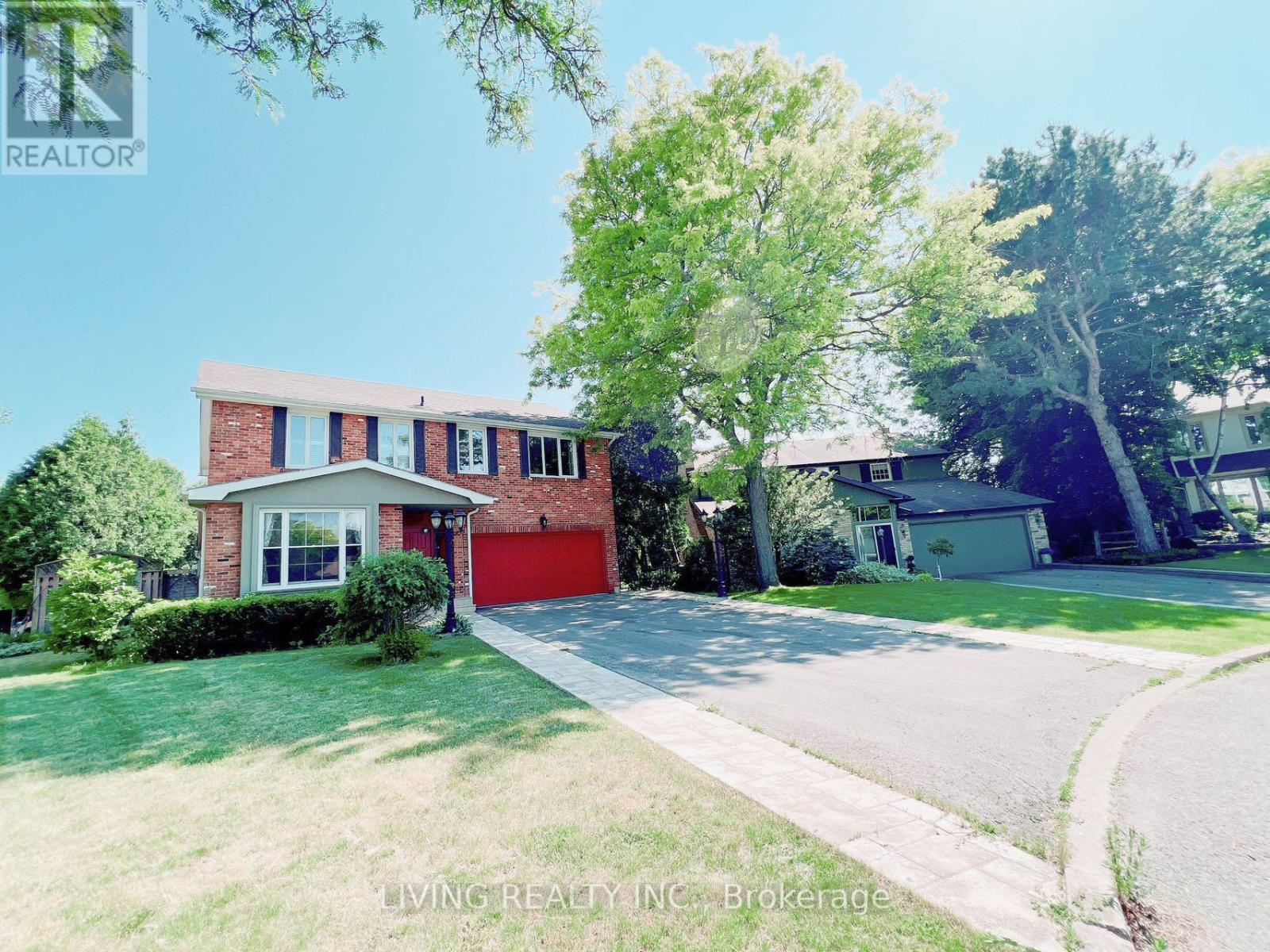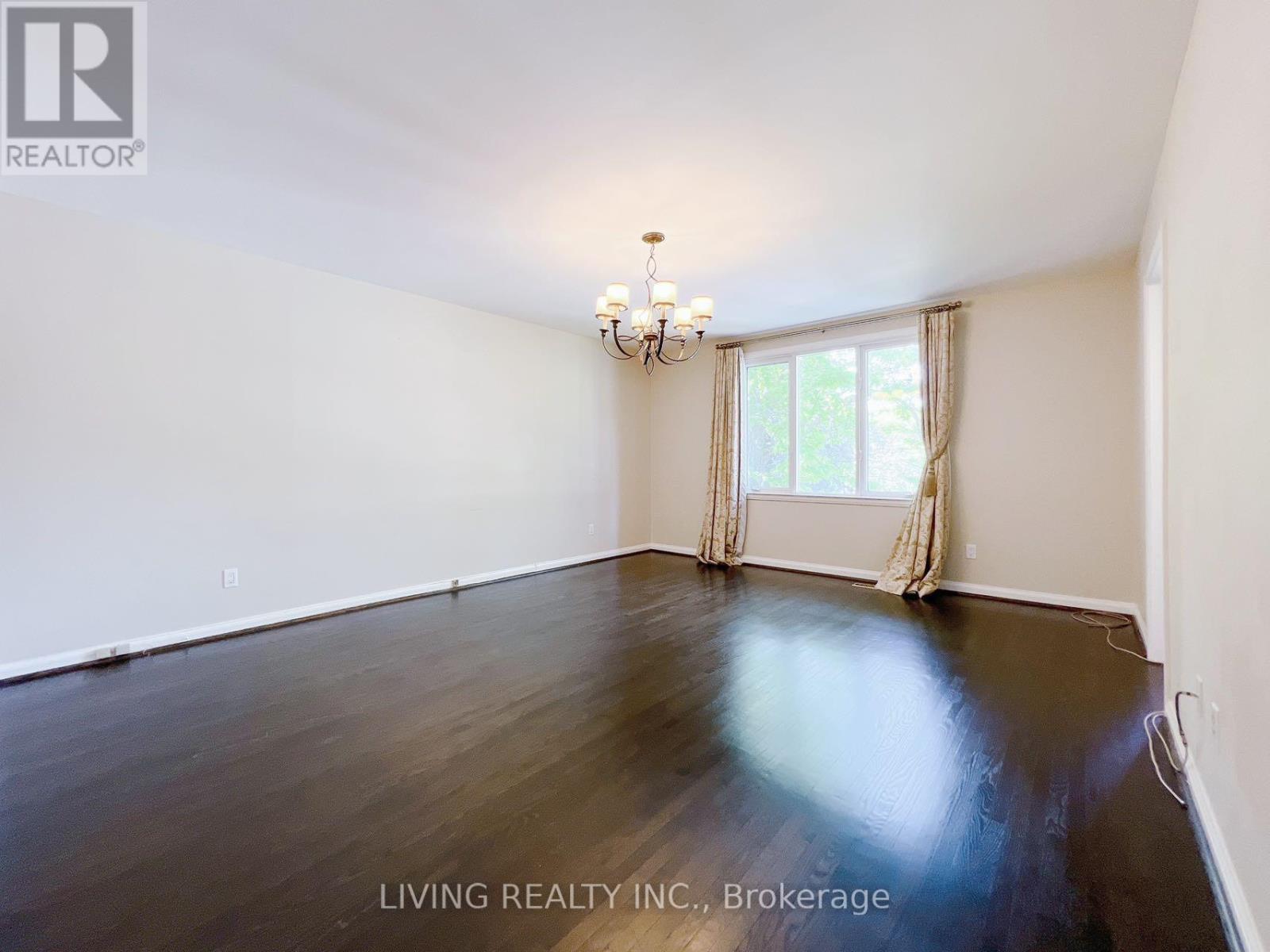5 Bedroom
4 Bathroom
Fireplace
Central Air Conditioning
Forced Air
$1,700,000
Prestigious Bayview Glen Executive Home On Prime Pie Shaped Lot Located In High Demand Private Cul-De-Sac With Many Upgrades, Oasis Landscaped Garden w/ Stone Patio, Matured Trees. Dream Kitchen With Open Concept and Stainless Steel Appliances. Crown Moulding, Pot Lights. Charming Bsmt W/ Welcoming Recrm, Fireplace, Wet Bar, Hot Tub...Close To Shopping, Ttc, Top Ranking School, And All Amenities. **** EXTRAS **** Fridge, Cook Top, B/I Oven, B/I Dishwasher, B/I Microwave, Washer & Dryer, Central Vac (As Is), Hot Tub (As Is), All Window Curtains & Drapes, Front Door's Smart Lock. (id:27910)
Property Details
|
MLS® Number
|
N8425812 |
|
Property Type
|
Single Family |
|
Community Name
|
Bayview Glen |
|
Amenities Near By
|
Public Transit, Schools |
|
Parking Space Total
|
6 |
Building
|
Bathroom Total
|
4 |
|
Bedrooms Above Ground
|
4 |
|
Bedrooms Below Ground
|
1 |
|
Bedrooms Total
|
5 |
|
Basement Development
|
Finished |
|
Basement Type
|
N/a (finished) |
|
Construction Style Attachment
|
Detached |
|
Cooling Type
|
Central Air Conditioning |
|
Exterior Finish
|
Brick |
|
Fireplace Present
|
Yes |
|
Foundation Type
|
Unknown |
|
Heating Fuel
|
Natural Gas |
|
Heating Type
|
Forced Air |
|
Stories Total
|
2 |
|
Type
|
House |
|
Utility Water
|
Municipal Water |
Parking
Land
|
Acreage
|
No |
|
Land Amenities
|
Public Transit, Schools |
|
Sewer
|
Sanitary Sewer |
|
Size Irregular
|
49.21 X 122.88 Ft ; Irregular Pie Shape |
|
Size Total Text
|
49.21 X 122.88 Ft ; Irregular Pie Shape |
Rooms
| Level |
Type |
Length |
Width |
Dimensions |
|
Second Level |
Primary Bedroom |
7.19 m |
4.27 m |
7.19 m x 4.27 m |
|
Second Level |
Bedroom 2 |
4.83 m |
3.33 m |
4.83 m x 3.33 m |
|
Second Level |
Bedroom 3 |
4.55 m |
3.35 m |
4.55 m x 3.35 m |
|
Second Level |
Bedroom 4 |
3.86 m |
3.68 m |
3.86 m x 3.68 m |
|
Basement |
Great Room |
11.31 m |
3.46 m |
11.31 m x 3.46 m |
|
Basement |
Recreational, Games Room |
6 m |
5.56 m |
6 m x 5.56 m |
|
Main Level |
Living Room |
6.07 m |
3.66 m |
6.07 m x 3.66 m |
|
Main Level |
Kitchen |
6.58 m |
6.12 m |
6.58 m x 6.12 m |
|
Main Level |
Dining Room |
4.29 m |
3.66 m |
4.29 m x 3.66 m |
|
Main Level |
Family Room |
5.97 m |
3.63 m |
5.97 m x 3.63 m |
|
Main Level |
Eating Area |
6.58 m |
6.12 m |
6.58 m x 6.12 m |
|
Main Level |
Laundry Room |
2.19 m |
2.19 m |
2.19 m x 2.19 m |























