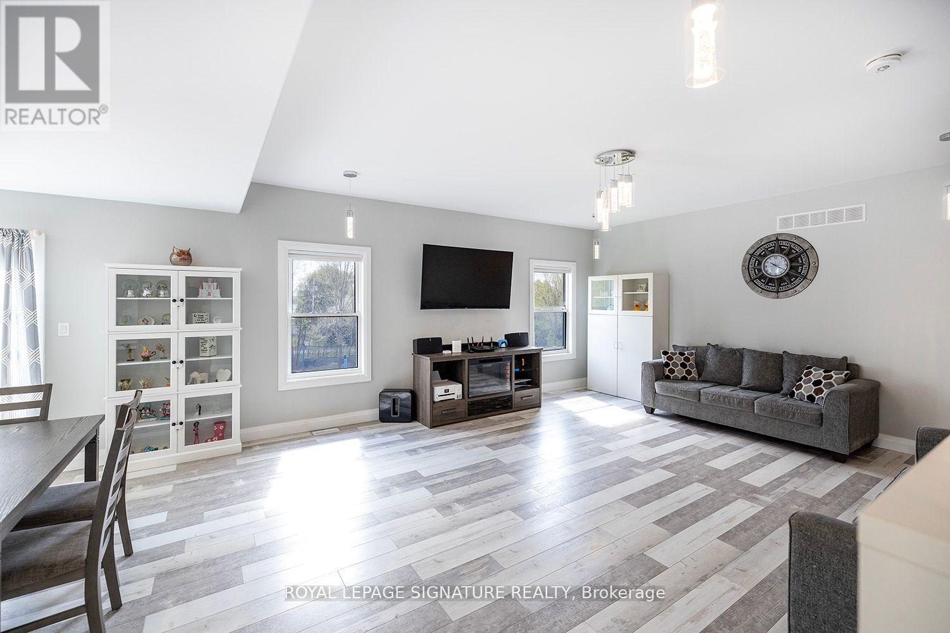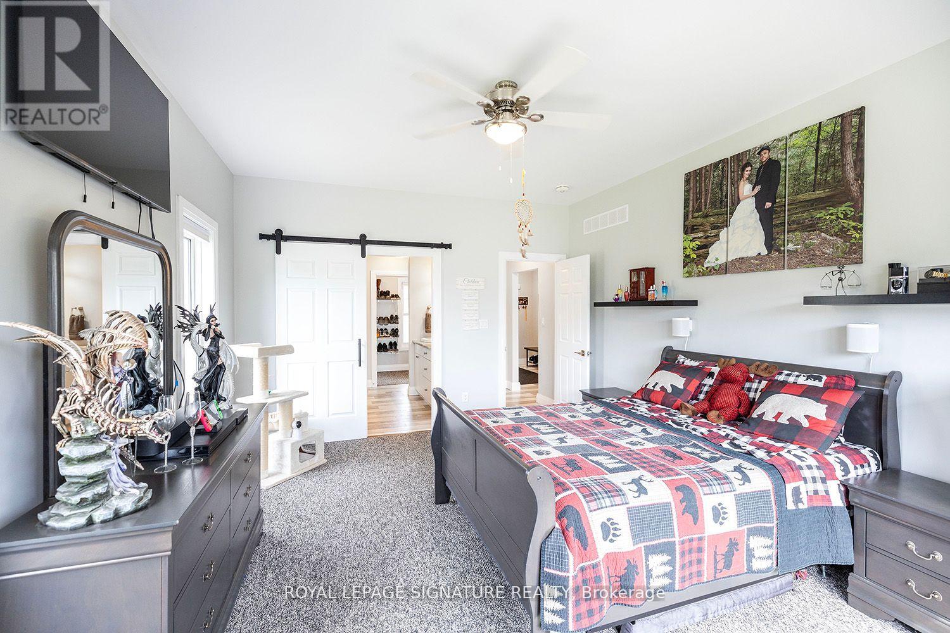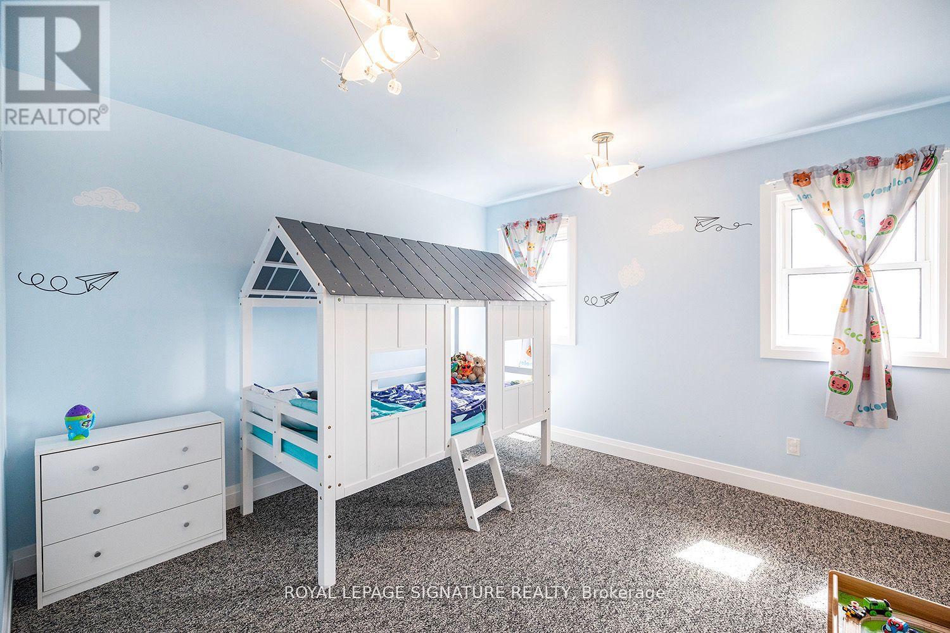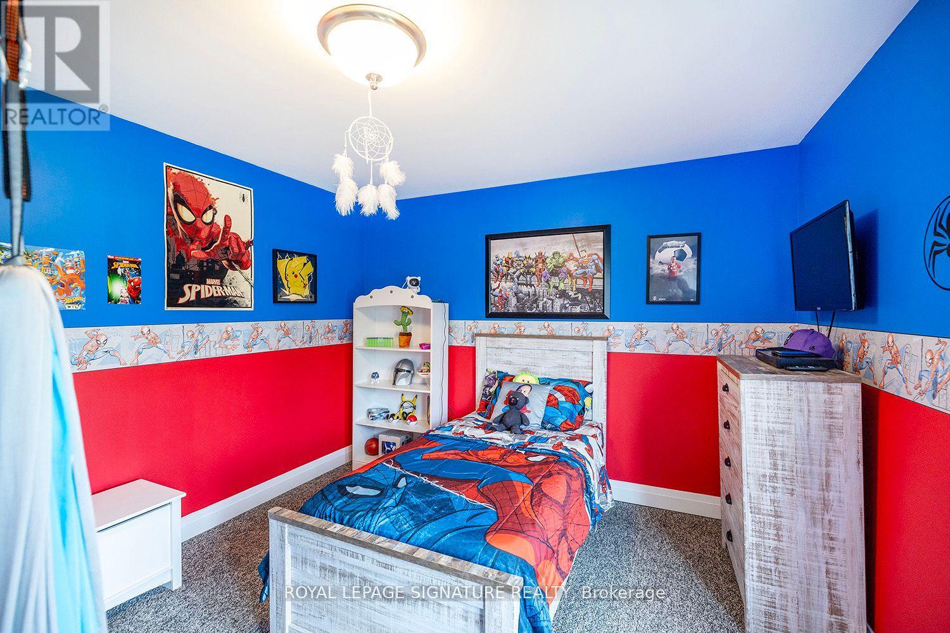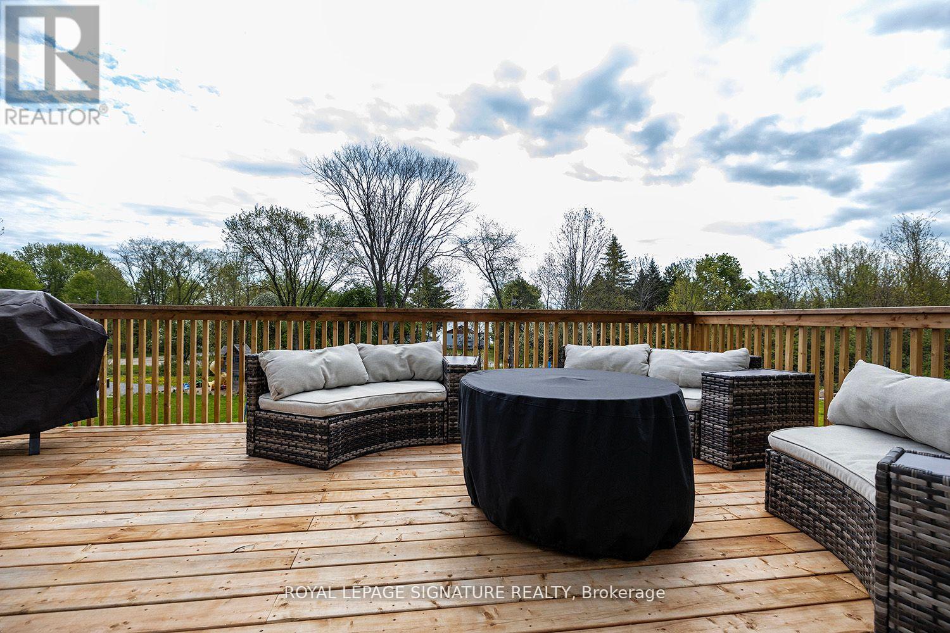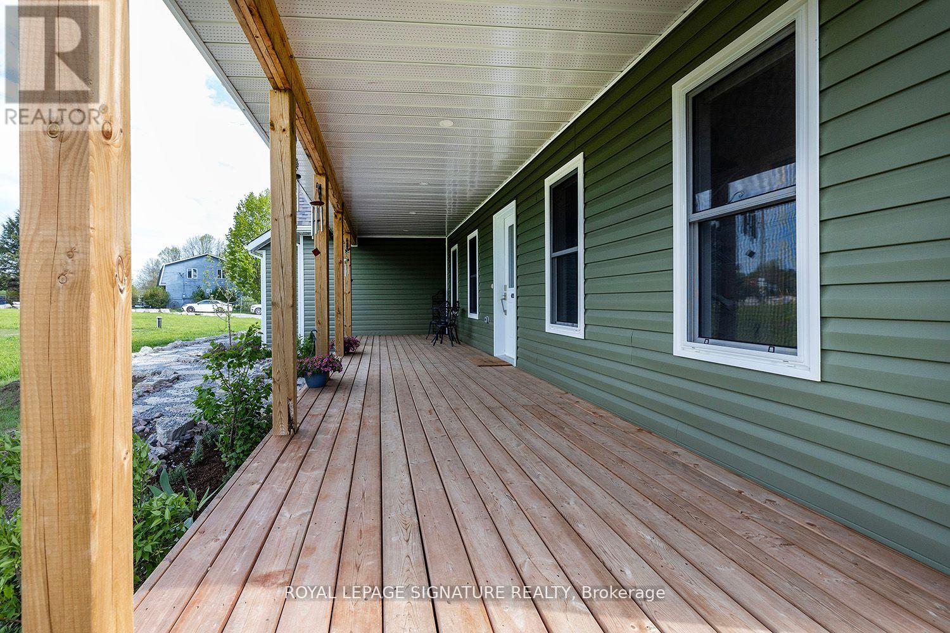5 Bedroom
3 Bathroom
Central Air Conditioning
Forced Air
Waterfront
$999,900
Welcome to this gorgeous newly built home set on a spacious 1.17 acre lot overlooking Head Lake in the Kawarthas. This super spacious 2 story home boasts almost 2900 sq ft with an additional 1450 sq ft in the unfinished walk out basement with endless possibilities. The main floor has a huge open concept Living Room, Dining Room combination, open to an elegant white kitchen with sit up island and walk out to oversized deck ready to entertain, or create a screened in porch (already approved in the permits). As well as a main floor laundry room, huge pantry, direct access to the 1.5 garage, foyer, 2 pc powder room, and large primary bedroom with upscale ensuite with double shower and vanity with spacious walk in closet. Upstairs you will find 4 oversized bedrooms each with their own w/i closet & large a 4 pc bath. This stunning property sits just steps away from Head Lake with beautiful views of the lake with access to launch a boat, swim or fish. Steps to snowmobile and four wheeling trails, Balsam Lake is 5-10 mins away. An oversized backyard with firepit, veggie garden & a secondary driveway perfect for extra parking with its own 240V electrical hook up for an RV. Just outside the entrance is a quintessential front porch for enjoying the sunsets & gardens. This is an incredible opportunity for large/multigenerational families or retirees that like to entertain. There is additional partially finished space approx 9 x 13' behind the second floor pink bedroom that has potential to be used as an ensuite to turn that into a second floor second primary bedroom. Walls and ceiling have been insallated, ceilings have been drywalled with plywood flooring. **** EXTRAS **** Waterfront access to Head Lake which offers excellent fishing, clean swimming or launch your boat just steps from property. Steps to snowmobile and four wheeling trails, Balsam Lake is 5-10 mins away. 100 mb for internet (id:27910)
Property Details
|
MLS® Number
|
X8491908 |
|
Property Type
|
Single Family |
|
Community Name
|
Kirkfield |
|
Community Features
|
School Bus |
|
Features
|
Sloping, Flat Site, Lighting, Dry |
|
Parking Space Total
|
9 |
|
Structure
|
Porch |
|
View Type
|
Lake View, View Of Water |
|
Water Front Type
|
Waterfront |
Building
|
Bathroom Total
|
3 |
|
Bedrooms Above Ground
|
5 |
|
Bedrooms Total
|
5 |
|
Appliances
|
Blinds |
|
Basement Development
|
Unfinished |
|
Basement Type
|
Full (unfinished) |
|
Construction Style Attachment
|
Detached |
|
Cooling Type
|
Central Air Conditioning |
|
Exterior Finish
|
Vinyl Siding |
|
Foundation Type
|
Concrete |
|
Heating Fuel
|
Propane |
|
Heating Type
|
Forced Air |
|
Stories Total
|
2 |
|
Type
|
House |
Parking
Land
|
Acreage
|
No |
|
Sewer
|
Septic System |
|
Size Irregular
|
177.18 X 217 Ft ; Irregular182'/269' Front, 317'/216' Deep |
|
Size Total Text
|
177.18 X 217 Ft ; Irregular182'/269' Front, 317'/216' Deep |
Rooms
| Level |
Type |
Length |
Width |
Dimensions |
|
Second Level |
Bathroom |
3.4 m |
1.51 m |
3.4 m x 1.51 m |
|
Second Level |
Bedroom 5 |
3.55 m |
3.54 m |
3.55 m x 3.54 m |
|
Second Level |
Bedroom 2 |
5.31 m |
3.37 m |
5.31 m x 3.37 m |
|
Second Level |
Bedroom 3 |
4 m |
3.42 m |
4 m x 3.42 m |
|
Second Level |
Bedroom 4 |
3.47 m |
4.08 m |
3.47 m x 4.08 m |
|
Main Level |
Living Room |
5.37 m |
5.47 m |
5.37 m x 5.47 m |
|
Main Level |
Dining Room |
5.37 m |
5.47 m |
5.37 m x 5.47 m |
|
Main Level |
Kitchen |
5.23 m |
3.04 m |
5.23 m x 3.04 m |
|
Main Level |
Bathroom |
1.71 m |
1.62 m |
1.71 m x 1.62 m |
|
Main Level |
Laundry Room |
2.85 m |
1.88 m |
2.85 m x 1.88 m |
|
Main Level |
Primary Bedroom |
5.26 m |
3.94 m |
5.26 m x 3.94 m |
|
Main Level |
Bathroom |
2.79 m |
3.95 m |
2.79 m x 3.95 m |











