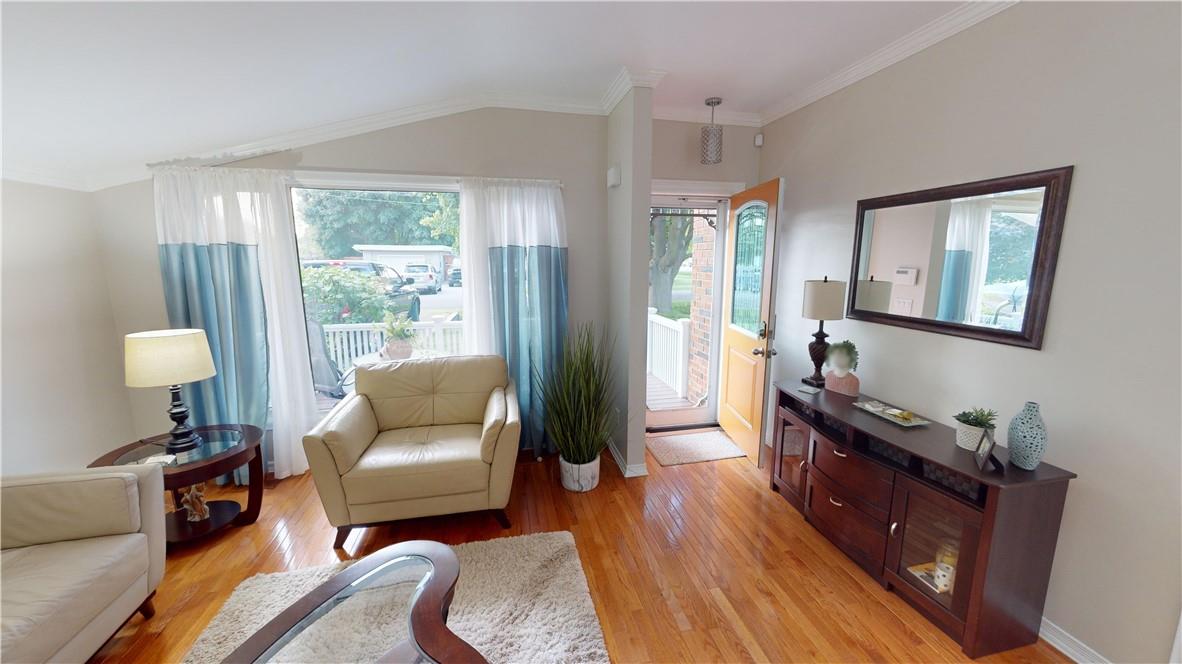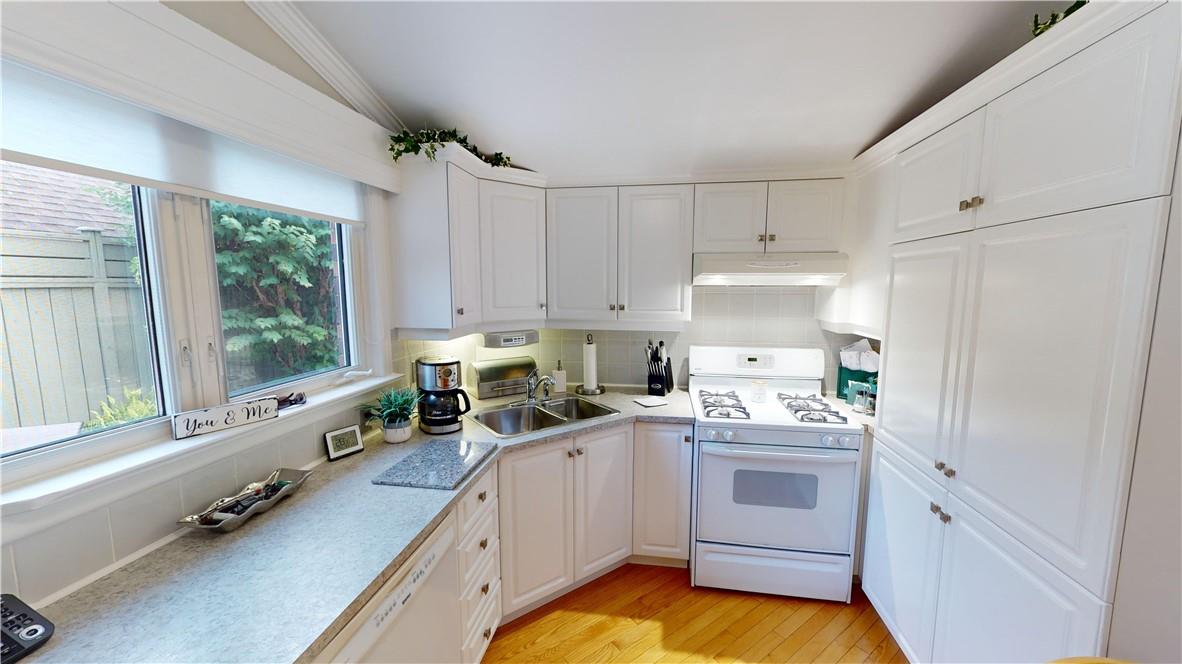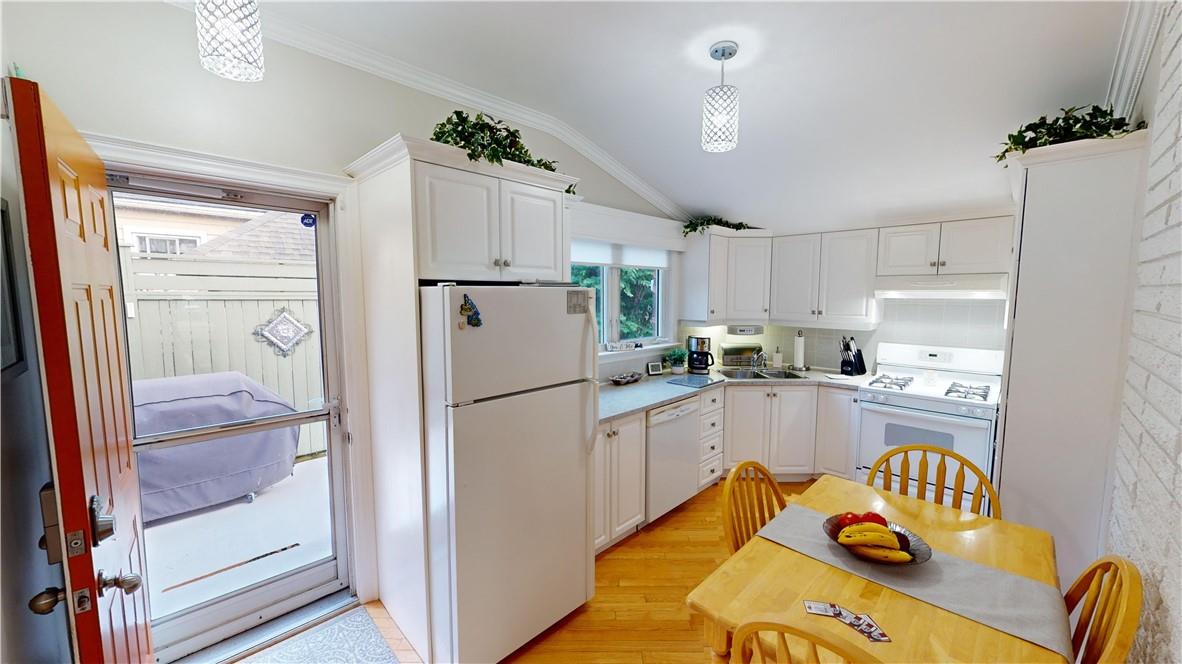3 Bedroom
2 Bathroom
1100 sqft
Fireplace
Central Air Conditioning
Forced Air
$729,000
Wonderful home in sought after location ! This lovely home offers privacy in a beautiful setting. Inside the well kept bright and light home you will find a cozy living room with gas fireplace and hardwood floors, then move on to the stylish eat in kitchen. Up to the second level you will find 3 large bedrooms and the main 4 peice bathroom. The lower level features a large family/rec room with gas stove fireplace. A second bathroom - 3 piece, and a large laundry room. The basement area provides a lot of storage space. Next explore the outside area -at the rear of the home you will find a very private and attractive area - featuring 2 large sheds, work area and for relaxing and entertaining a patio and gazebo area - there is access to the large garage with it wall storage and work bench. Out the front of the home the gardens are beautiful, large mature trees and gardens and a front porch area - this wide lot is stunning. Take a look at the Matterport 3D Virtual Tour - then book your private showing ! Including lower level - over 1400 sq ft of living space. (id:27910)
Open House
This property has open houses!
Starts at:
2:00 pm
Ends at:
4:00 pm
Property Details
|
MLS® Number
|
H4197430 |
|
Property Type
|
Single Family |
|
Equipment Type
|
Water Heater |
|
Features
|
Crushed Stone Driveway, Gazebo |
|
Parking Space Total
|
7 |
|
Rental Equipment Type
|
Water Heater |
|
Structure
|
Shed |
Building
|
Bathroom Total
|
2 |
|
Bedrooms Above Ground
|
3 |
|
Bedrooms Total
|
3 |
|
Appliances
|
Dishwasher, Freezer, Refrigerator, Stove |
|
Basement Development
|
Unfinished |
|
Basement Type
|
Partial (unfinished) |
|
Construction Style Attachment
|
Detached |
|
Cooling Type
|
Central Air Conditioning |
|
Exterior Finish
|
Brick, Vinyl Siding |
|
Fireplace Fuel
|
Gas |
|
Fireplace Present
|
Yes |
|
Fireplace Type
|
Other - See Remarks |
|
Foundation Type
|
Poured Concrete |
|
Heating Fuel
|
Natural Gas |
|
Heating Type
|
Forced Air |
|
Size Exterior
|
1100 Sqft |
|
Size Interior
|
1100 Sqft |
|
Type
|
House |
|
Utility Water
|
Municipal Water |
Parking
Land
|
Acreage
|
No |
|
Sewer
|
Municipal Sewage System |
|
Size Depth
|
60 Ft |
|
Size Frontage
|
125 Ft |
|
Size Irregular
|
125.27 X 60 |
|
Size Total Text
|
125.27 X 60|under 1/2 Acre |
|
Zoning Description
|
R1 |
Rooms
| Level |
Type |
Length |
Width |
Dimensions |
|
Second Level |
4pc Bathroom |
|
|
Measurements not available |
|
Second Level |
Bedroom |
|
|
11' 0'' x 9' 0'' |
|
Second Level |
Bedroom |
|
|
11' 3'' x 10' 6'' |
|
Second Level |
Primary Bedroom |
|
|
14' 10'' x 9' 3'' |
|
Second Level |
Eat In Kitchen |
|
|
15' 3'' x 8' 10'' |
|
Lower Level |
3pc Bathroom |
|
|
Measurements not available |
|
Lower Level |
Laundry Room |
|
|
16' 6'' x 7' 0'' |
|
Lower Level |
Family Room |
|
|
25' 6'' x 10' 6'' |
|
Ground Level |
Kitchen |
|
|
15' 3'' x 8' 10'' |
|
Ground Level |
Living Room |
|
|
15' 3'' x 15' 3'' |



































