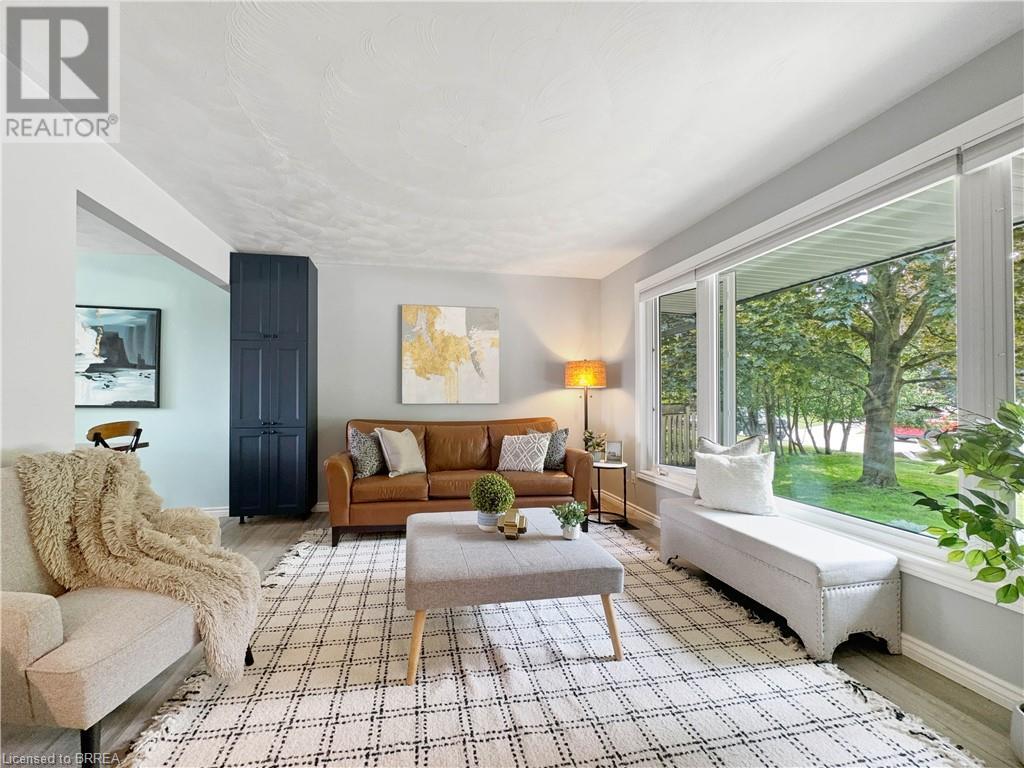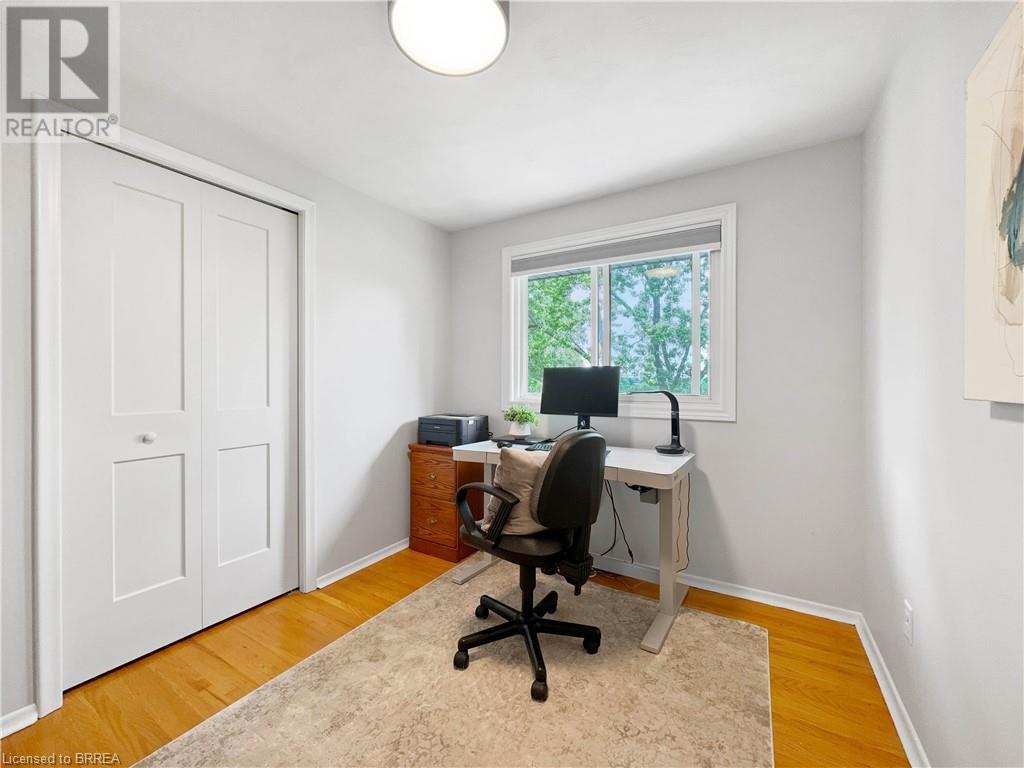4 Bedroom
2 Bathroom
1287 sqft
2 Level
Central Air Conditioning
Forced Air
$859,900
Welcome to your new home in the desirable Dundas market, where charm and convenience meet. Situated in a safe, quiet court in Pleasant Valley, this home is just steps away from both the Hamilton-Brantford rail trail and the Dundas Conservation Area, offering numerous hiking and biking trails. You’ll be just minutes from beautiful downtown Dundas, where you can enjoy charming shops, restaurants, and community events. This four-bedroom, two-bathroom house offers a perfect blend of comfort and style, with all bedrooms thoughtfully located on the second level. The walk-out basement adds to the home's appeal, providing easy access to the beautifully terraced yard, ready for your landscaping ideas. Step inside to find a light-filled eat-in kitchen with stunning views, ideal for family meals and gatherings. The living room features huge windows that flood the space with natural light, creating a warm and inviting atmosphere. A glass front door adds a touch of elegance to the entryway, while the mature trees surrounding the property offer a sense of tranquility and privacy. Recent updates include a new roof and driveway, ensuring peace of mind and adding to the home's overall value. The lower level of this home is incredibly versatile, offering ample space for a recreation room, home gym, storage, and more. With direct access to the yard, this area can be customized to suit your needs and lifestyle. Don’t miss the opportunity to make this wonderful house your home. With its spacious layout, flexible lower level, and prime location, it’s the perfect place to create lasting memories. Move in and start enjoying everything this exceptional property has to offer. (id:27910)
Property Details
|
MLS® Number
|
40599782 |
|
Property Type
|
Single Family |
|
Community Features
|
Quiet Area |
|
Equipment Type
|
Water Heater |
|
Features
|
Cul-de-sac, Ravine, Conservation/green Belt |
|
Parking Space Total
|
4 |
|
Rental Equipment Type
|
Water Heater |
Building
|
Bathroom Total
|
2 |
|
Bedrooms Above Ground
|
4 |
|
Bedrooms Total
|
4 |
|
Appliances
|
Dishwasher, Dryer, Refrigerator, Stove, Washer, Microwave Built-in, Hood Fan |
|
Architectural Style
|
2 Level |
|
Basement Development
|
Partially Finished |
|
Basement Type
|
Full (partially Finished) |
|
Constructed Date
|
1971 |
|
Construction Style Attachment
|
Detached |
|
Cooling Type
|
Central Air Conditioning |
|
Exterior Finish
|
Aluminum Siding, Brick Veneer, Vinyl Siding |
|
Half Bath Total
|
1 |
|
Heating Fuel
|
Natural Gas |
|
Heating Type
|
Forced Air |
|
Stories Total
|
2 |
|
Size Interior
|
1287 Sqft |
|
Type
|
House |
|
Utility Water
|
Municipal Water |
Land
|
Acreage
|
No |
|
Sewer
|
Municipal Sewage System |
|
Size Depth
|
116 Ft |
|
Size Frontage
|
68 Ft |
|
Size Irregular
|
0.14 |
|
Size Total
|
0.14 Ac|under 1/2 Acre |
|
Size Total Text
|
0.14 Ac|under 1/2 Acre |
|
Zoning Description
|
R2 |
Rooms
| Level |
Type |
Length |
Width |
Dimensions |
|
Second Level |
4pc Bathroom |
|
|
Measurements not available |
|
Second Level |
Bedroom |
|
|
10'0'' x 10'5'' |
|
Second Level |
Bedroom |
|
|
8'1'' x 9'11'' |
|
Second Level |
Bedroom |
|
|
12'7'' x 11'11'' |
|
Second Level |
Bedroom |
|
|
12'7'' x 9'1'' |
|
Lower Level |
Laundry Room |
|
|
13'7'' x 10'11'' |
|
Lower Level |
Living Room |
|
|
10'0'' x 10'5'' |
|
Lower Level |
Recreation Room |
|
|
19'0'' x 10'7'' |
|
Main Level |
2pc Bathroom |
|
|
Measurements not available |
|
Main Level |
Eat In Kitchen |
|
|
19'7'' x 10'0'' |
|
Main Level |
Living Room |
|
|
15'10'' x 11'11'' |







































