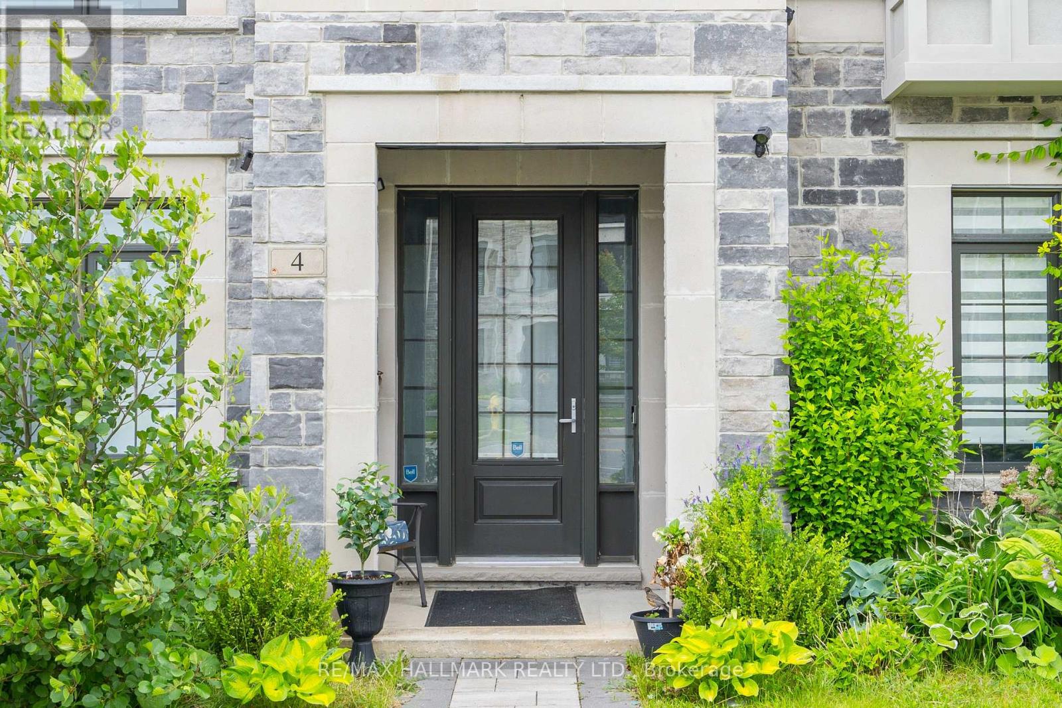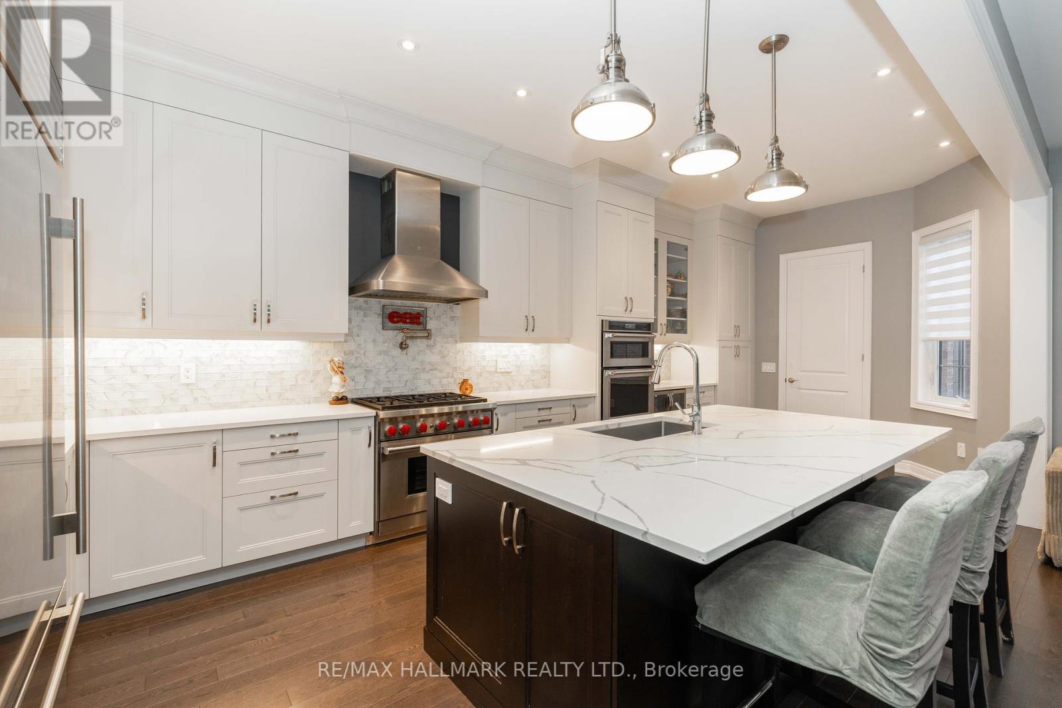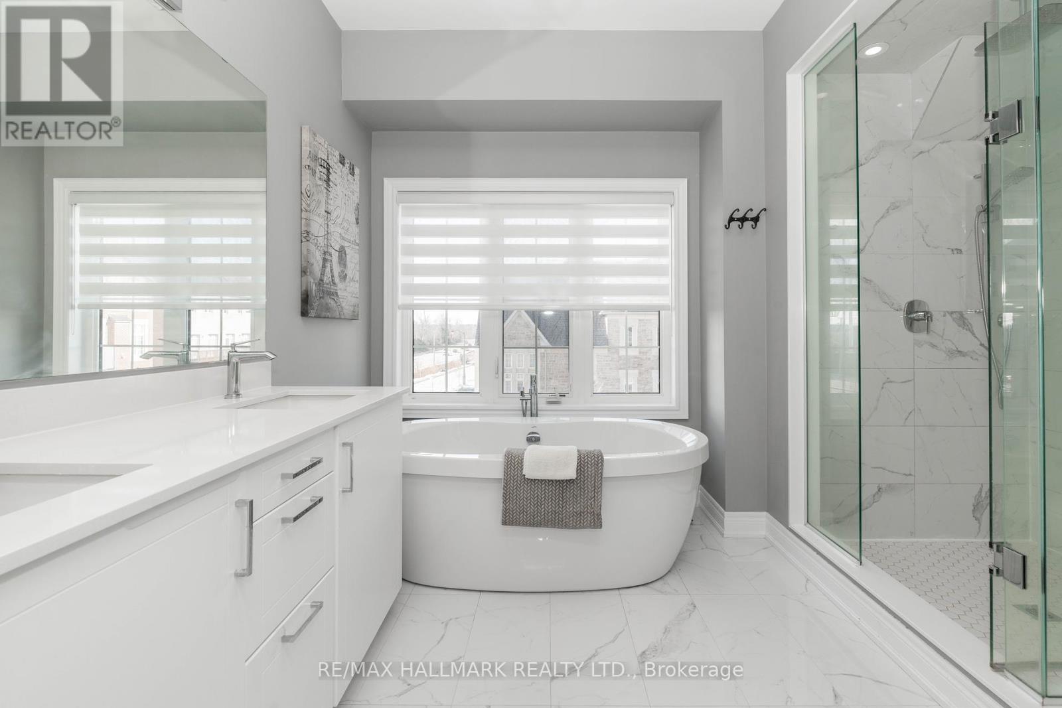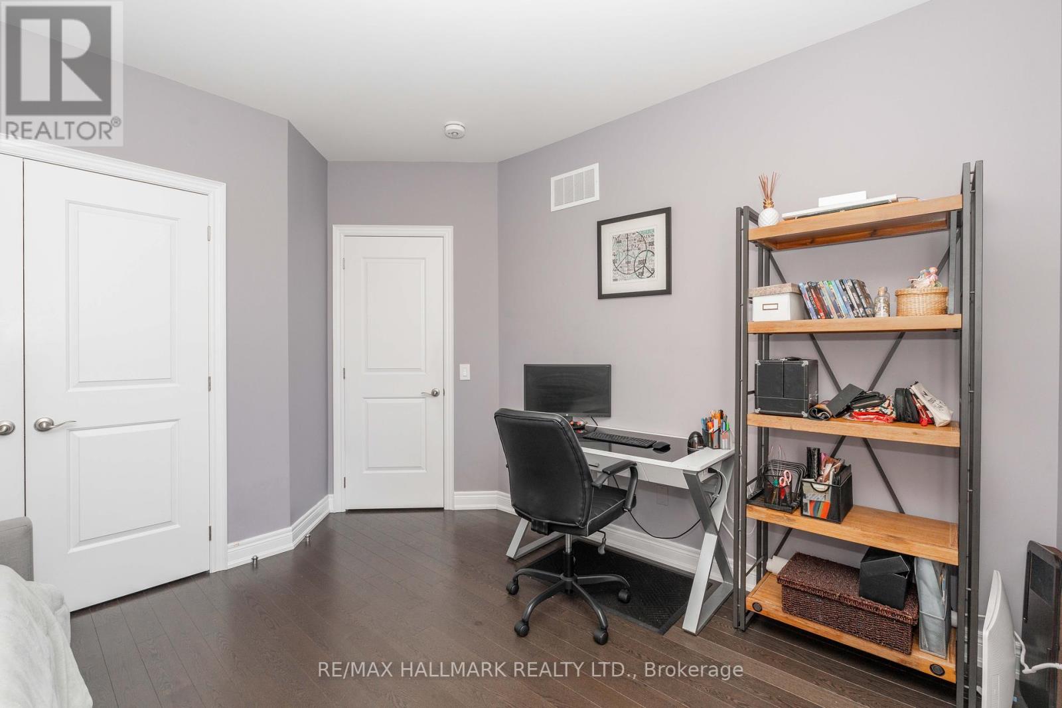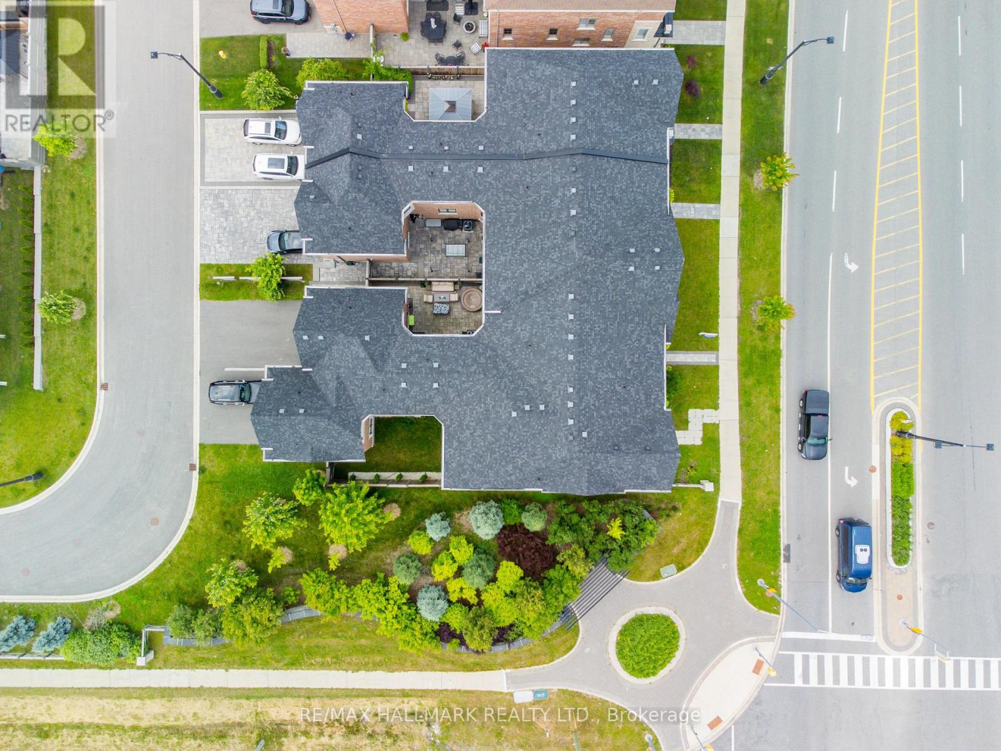5 Bedroom
5 Bathroom
Fireplace
Central Air Conditioning
Forced Air
$1,868,990
Stunning light filled 3758sqft 5bed/5bath executive TH nestled amongst multi-million dollar homes in the prestigious Upper West Side community, great for multi-generational living, with 10' ceiling on the main floor & 9 foot ceilings on lower & upper levels - private double car garage/no sidewalk (6 car pkg) pot lights thru out - window coverings - custom closets - master retreat. Gourmet kitchen with high-end appliances with extended uppers and massive island with upgraded quartz counters & backsplash. Enjoy movie nights with a projector screen, or gatherings in a private stone courtyard. This residence ensures practical proximity to essential amenities (Mackenzie Health Hospital/GO train station), is a haven within renowned school districts, a walk to the upcoming community centre and abundant nature trails. **** EXTRAS **** 200 amp panel, pot lights, all light fixtures, projector (movie room), projector screen (120\"), receiver, speakers, ext kitchen cabinets, quartz countertops in kitchen and primary ensuite, waffle ceiling(great room), glass showers (id:27910)
Property Details
|
MLS® Number
|
N8401216 |
|
Property Type
|
Single Family |
|
Community Name
|
Patterson |
|
Parking Space Total
|
6 |
Building
|
Bathroom Total
|
5 |
|
Bedrooms Above Ground
|
5 |
|
Bedrooms Total
|
5 |
|
Appliances
|
Oven - Built-in, Dishwasher, Dryer, Garage Door Opener, Microwave, Oven, Range, Refrigerator, Washer, Window Coverings |
|
Basement Development
|
Finished |
|
Basement Features
|
Walk Out |
|
Basement Type
|
N/a (finished) |
|
Construction Style Attachment
|
Attached |
|
Cooling Type
|
Central Air Conditioning |
|
Exterior Finish
|
Brick |
|
Fireplace Present
|
Yes |
|
Foundation Type
|
Poured Concrete |
|
Heating Fuel
|
Natural Gas |
|
Heating Type
|
Forced Air |
|
Stories Total
|
2 |
|
Type
|
Row / Townhouse |
|
Utility Water
|
Municipal Water |
Parking
Land
|
Acreage
|
No |
|
Sewer
|
Sanitary Sewer |
|
Size Irregular
|
24.67 X 121.39 Ft |
|
Size Total Text
|
24.67 X 121.39 Ft|under 1/2 Acre |
Rooms
| Level |
Type |
Length |
Width |
Dimensions |
|
Second Level |
Primary Bedroom |
5.63 m |
5.59 m |
5.63 m x 5.59 m |
|
Second Level |
Sitting Room |
6.36 m |
1 m |
6.36 m x 1 m |
|
Second Level |
Bedroom 2 |
4.33 m |
3.19 m |
4.33 m x 3.19 m |
|
Second Level |
Bedroom 3 |
3.99 m |
3.85 m |
3.99 m x 3.85 m |
|
Second Level |
Bedroom 4 |
3.86 m |
3.52 m |
3.86 m x 3.52 m |
|
Basement |
Great Room |
5.68 m |
4.98 m |
5.68 m x 4.98 m |
|
Main Level |
Kitchen |
7.18 m |
3.24 m |
7.18 m x 3.24 m |
|
Main Level |
Family Room |
5.6 m |
3.81 m |
5.6 m x 3.81 m |
|
Main Level |
Dining Room |
4.2 m |
4.09 m |
4.2 m x 4.09 m |
|
Main Level |
Living Room |
3.29 m |
2.98 m |
3.29 m x 2.98 m |
|
Ground Level |
Bedroom |
4.17 m |
4 m |
4.17 m x 4 m |
Utilities
|
Cable
|
Available |
|
Sewer
|
Installed |




