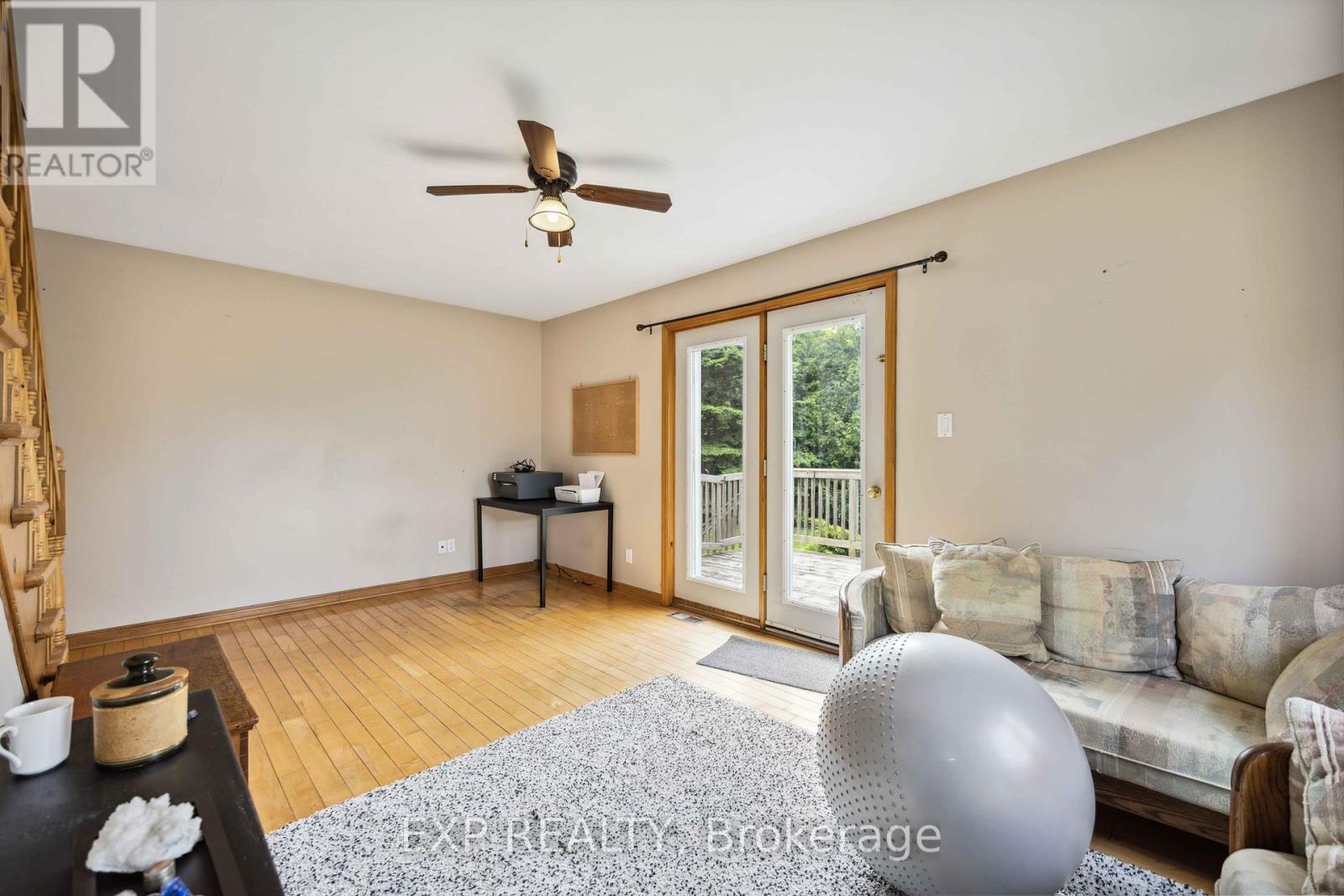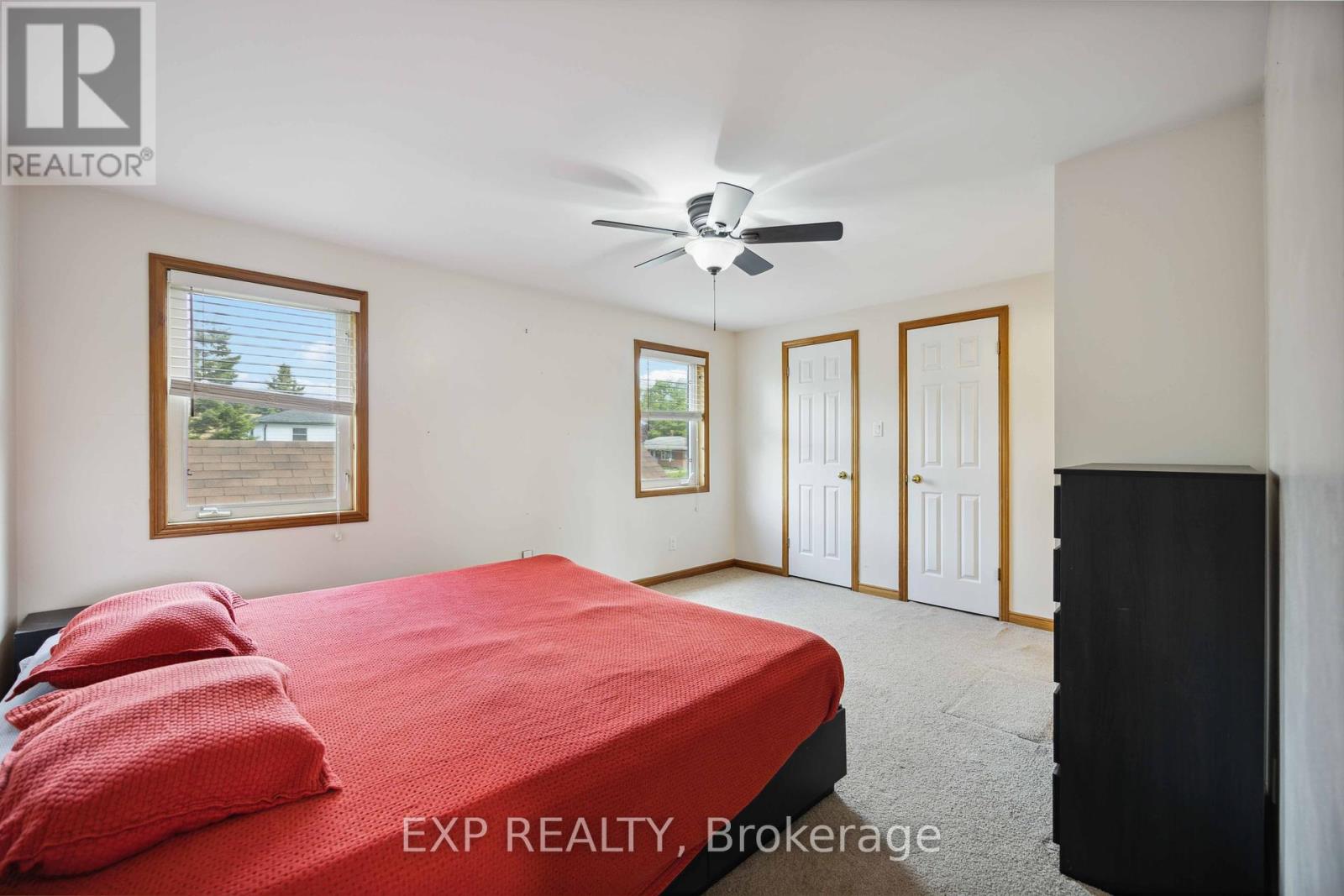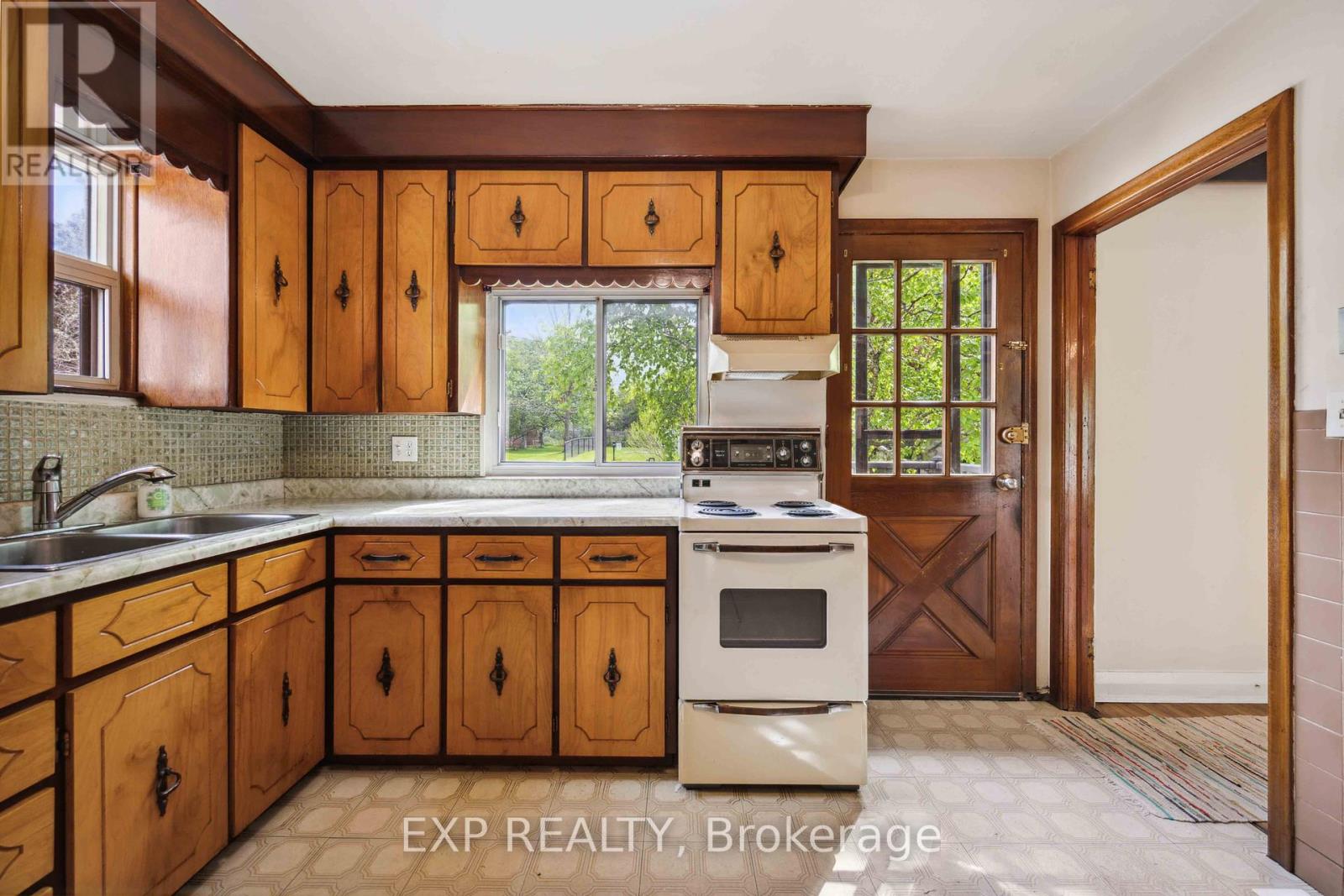4 Bedroom
3 Bathroom
Central Air Conditioning
Forced Air
$1,350,000
Welcome to this unique opportunity at Markham Rd and 16th Ave, where charm meets versatility in this detached bungalow turned duplex. Featuring a separate entrance and kitchen for each unit, this home offers endless possibilities. The addition has transformed the original layout, now offering a two-bedroom unit on the second floor with a convenient 2-piece bathroom and a full 4-piece bathroom. The original side of the home retains its kitchen, two bedrooms, and a 4-piece bathroom on the main level. Nestled in a serene area at the end of the street, this property provides a safe environment for children to play. With a lot size of 130' frontage by 60' deep, there's ample space to explore potential uses, from living accommodations to income generation. Consider the potential for rental income from the additional unit or the possibility of utilizing it as an Airbnb. This property is ideally located, just a 5-minute walk to the GO train station, shops, grocery stores, and Markham Main Street. Residents can enjoy convenient access to transit, Highway 407, and amenities along Highway 7, ensuring easy commuting and access to essential services. Whether you're looking to live in one unit, renovate, or build your custom dream home, this property offers a rare opportunity in a highly sought-after location. Don't miss your chance to explore the endless possibilities this property has to offer. **** EXTRAS **** Street. Residents can enjoy convenient access to transit, Highway 407, and amenities along Highway 7, ensuring easy commuting and access to essential services. (id:27910)
Property Details
|
MLS® Number
|
N8408312 |
|
Property Type
|
Single Family |
|
Community Name
|
Old Markham Village |
|
Amenities Near By
|
Hospital, Place Of Worship, Public Transit, Schools |
|
Parking Space Total
|
3 |
Building
|
Bathroom Total
|
3 |
|
Bedrooms Above Ground
|
4 |
|
Bedrooms Total
|
4 |
|
Appliances
|
Dryer, Refrigerator, Stove, Washer, Window Coverings |
|
Basement Development
|
Partially Finished |
|
Basement Type
|
N/a (partially Finished) |
|
Construction Style Attachment
|
Detached |
|
Cooling Type
|
Central Air Conditioning |
|
Exterior Finish
|
Aluminum Siding |
|
Foundation Type
|
Block |
|
Heating Fuel
|
Natural Gas |
|
Heating Type
|
Forced Air |
|
Stories Total
|
2 |
|
Type
|
House |
|
Utility Water
|
Municipal Water |
Parking
Land
|
Acreage
|
No |
|
Land Amenities
|
Hospital, Place Of Worship, Public Transit, Schools |
|
Sewer
|
Sanitary Sewer |
|
Size Irregular
|
130 X 66 Ft |
|
Size Total Text
|
130 X 66 Ft |
Rooms
| Level |
Type |
Length |
Width |
Dimensions |
|
Second Level |
Bedroom 3 |
3.05 m |
4.5 m |
3.05 m x 4.5 m |
|
Second Level |
Bedroom 4 |
3.49 m |
4.51 m |
3.49 m x 4.51 m |
|
Basement |
Recreational, Games Room |
3.77 m |
10.45 m |
3.77 m x 10.45 m |
|
Main Level |
Living Room |
4.09 m |
6.81 m |
4.09 m x 6.81 m |
|
Main Level |
Dining Room |
4.09 m |
6.81 m |
4.09 m x 6.81 m |
|
Main Level |
Kitchen |
3.45 m |
3.87 m |
3.45 m x 3.87 m |
|
Main Level |
Primary Bedroom |
4.08 m |
3.78 m |
4.08 m x 3.78 m |
|
Main Level |
Bedroom 2 |
2.46 m |
2.8 m |
2.46 m x 2.8 m |
|
Main Level |
Living Room |
4.05 m |
5.32 m |
4.05 m x 5.32 m |
|
Main Level |
Dining Room |
4.05 m |
5.32 m |
4.05 m x 5.32 m |
|
Main Level |
Kitchen |
3.44 m |
2.77 m |
3.44 m x 2.77 m |
Utilities
|
Cable
|
Available |
|
Sewer
|
Installed |










































