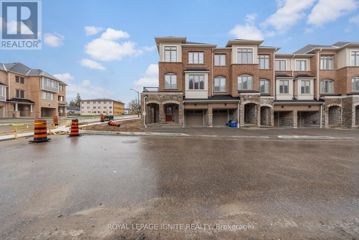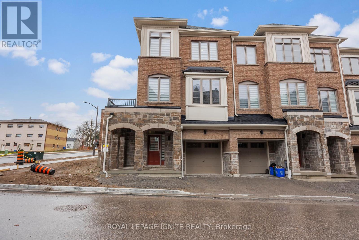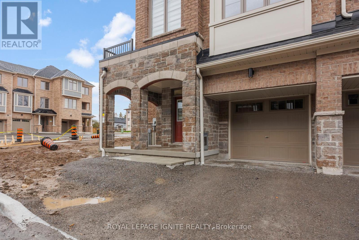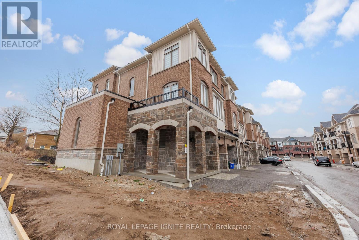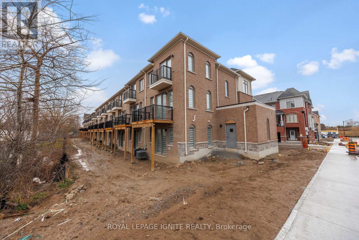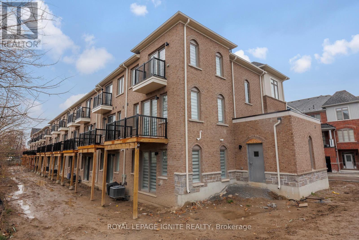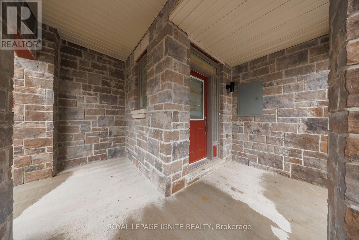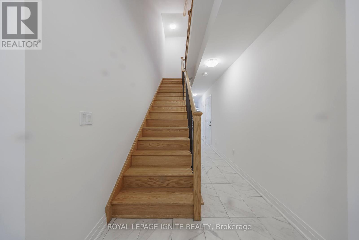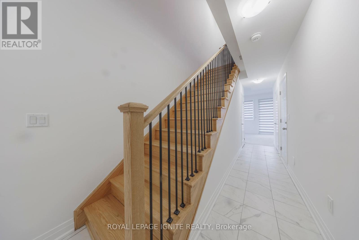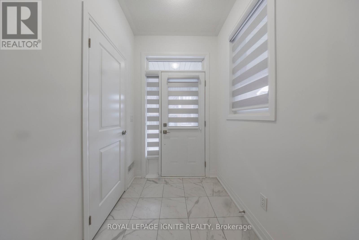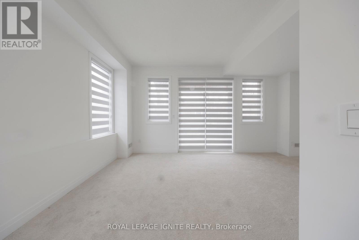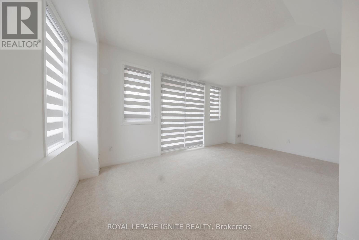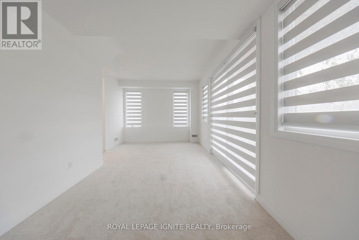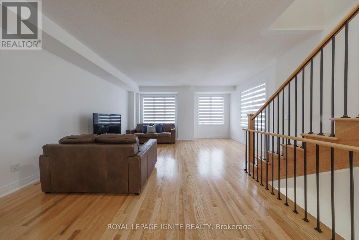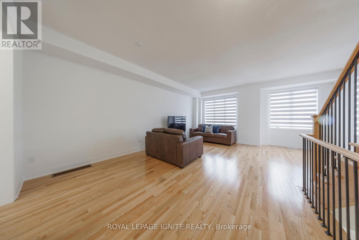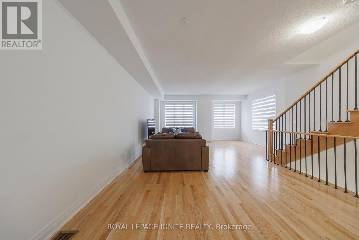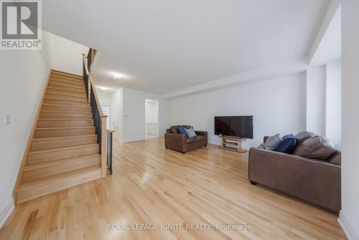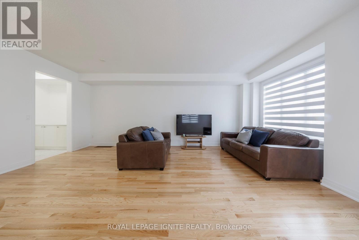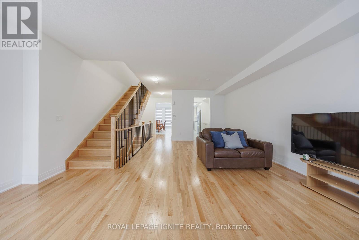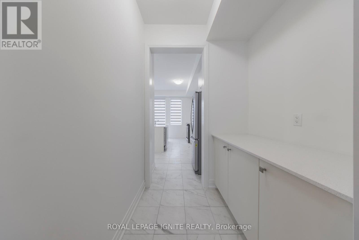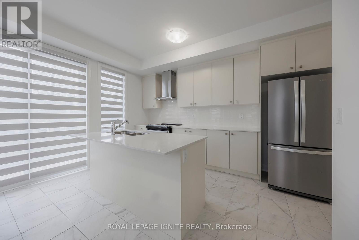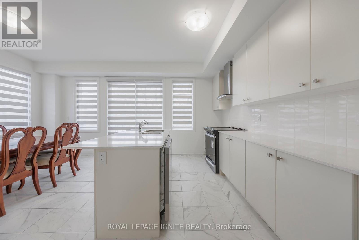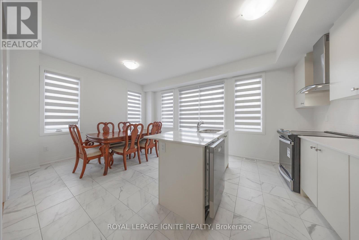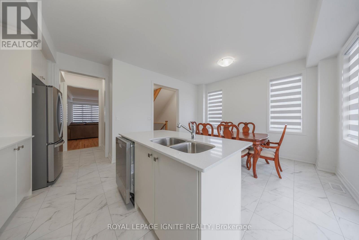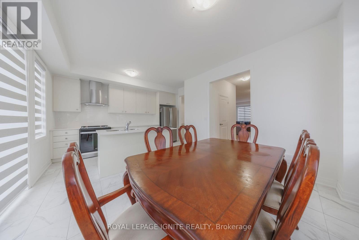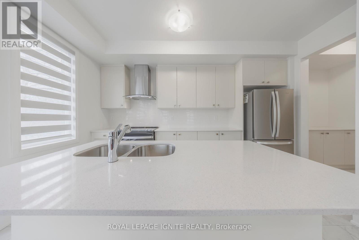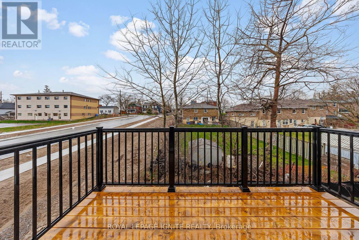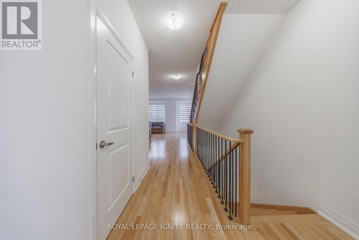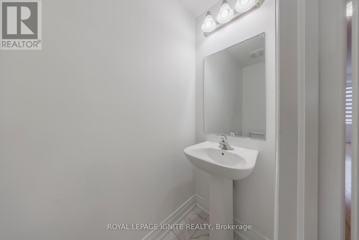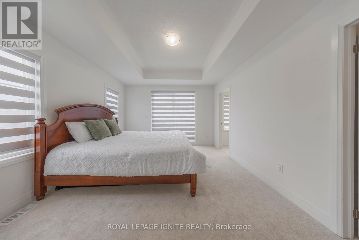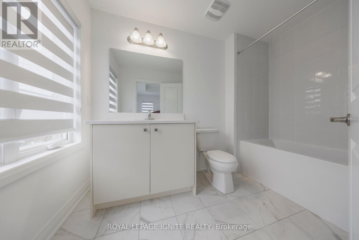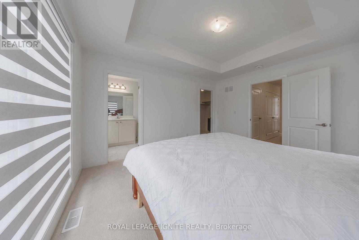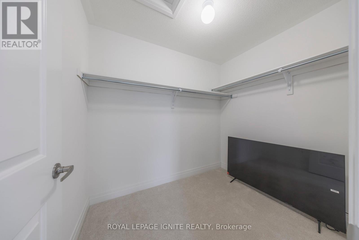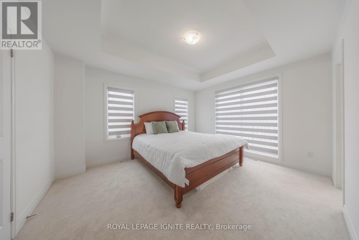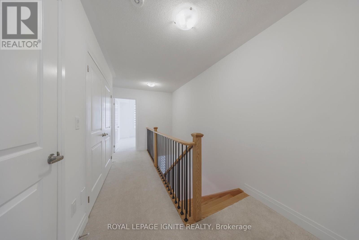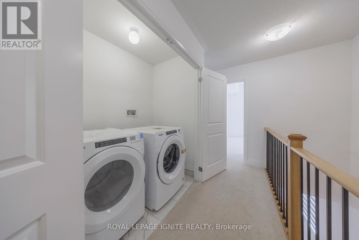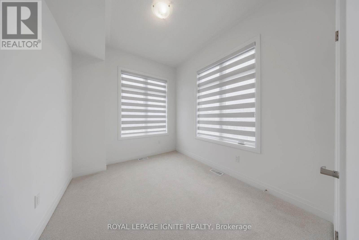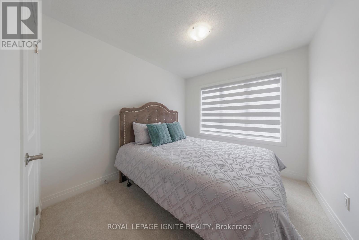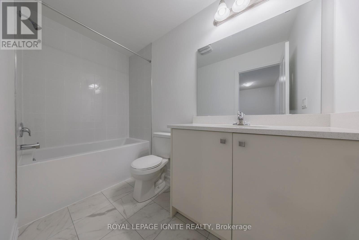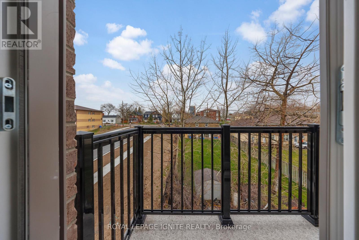4 Waterside Way Whitby, Ontario L1N 0N1
$799,900Maintenance, Parcel of Tied Land
$225 Monthly
Maintenance, Parcel of Tied Land
$225 MonthlyBright and Spacious Brand New Corner Townhouse In The Heart of Port Whitby With Over 2000 sqft of Luxury Living Space. This Stunning Barcelona Corner Model Offers 3 Bedroom, 2.5 Bath! Thousands Spent On Tasteful Modern Upgrades. Open Concept Main Floor With Spacious Great Room Combined With Dining, Huge Breakfast Area With Large Windows And Walk-Out To Balcony. The Kitchen Features Upgraded Countertops, All S/S appliances, Extend To Ceiling Upper Cabinetry for Ample Storage and A Bonus Servery. Coffered Ceilings In Master Bedroom With Massive Walk-In Closet And Ensuite Bath, Plus 2 Additional Generously Sized Bedrooms. Ground Floor Offers A Spacious Family Room, Can Be Converted to Bedroom Or Office. Total of 3 Walk-Outs to Backyard Views, Lots Of Natural Light, New Zebra Blinds And Central Vaccum. Rare, Affordable Luxury Opportunity In One of Gta's Fastest-Growing Cities, Near Waterfront, Green Space, Iroquois Park Sports Centre, And Easy Access To The Go Station, 401, And 412. **** EXTRAS **** Stainless Steel Fridge, Range, BI Dishwasher, Washer/Dryer, Zebra Blinds, Central Vaccum (id:27910)
Property Details
| MLS® Number | E8248710 |
| Property Type | Single Family |
| Community Name | Port Whitby |
| Amenities Near By | Beach, Public Transit, Schools |
| Community Features | Community Centre |
| Features | Conservation/green Belt |
| Parking Space Total | 2 |
Building
| Bathroom Total | 3 |
| Bedrooms Above Ground | 3 |
| Bedrooms Total | 3 |
| Construction Style Attachment | Attached |
| Cooling Type | Central Air Conditioning |
| Exterior Finish | Brick |
| Heating Fuel | Natural Gas |
| Heating Type | Forced Air |
| Stories Total | 3 |
| Type | Row / Townhouse |
Parking
| Attached Garage |
Land
| Acreage | No |
| Land Amenities | Beach, Public Transit, Schools |
| Size Irregular | 31.53 X 87.83 Ft |
| Size Total Text | 31.53 X 87.83 Ft |
| Surface Water | Lake/pond |
Rooms
| Level | Type | Length | Width | Dimensions |
|---|---|---|---|---|
| Main Level | Great Room | 5.46 m | 3.66 m | 5.46 m x 3.66 m |
| Main Level | Dining Room | 4.16 m | 3.05 m | 4.16 m x 3.05 m |
| Main Level | Eating Area | 2.92 m | 3.76 m | 2.92 m x 3.76 m |
| Main Level | Kitchen | 2.59 m | 3.76 m | 2.59 m x 3.76 m |
| Upper Level | Primary Bedroom | 3.58 m | 4.27 m | 3.58 m x 4.27 m |
| Upper Level | Bedroom 2 | 2.74 m | 3.05 m | 2.74 m x 3.05 m |
| Upper Level | Bedroom 3 | 2.61 m | 3.2 m | 2.61 m x 3.2 m |
| Upper Level | Bathroom | Measurements not available | ||
| Ground Level | Foyer | Measurements not available | ||
| Ground Level | Family Room | 5.51 m | 2.89 m | 5.51 m x 2.89 m |
| Ground Level | Utility Room | Measurements not available |

