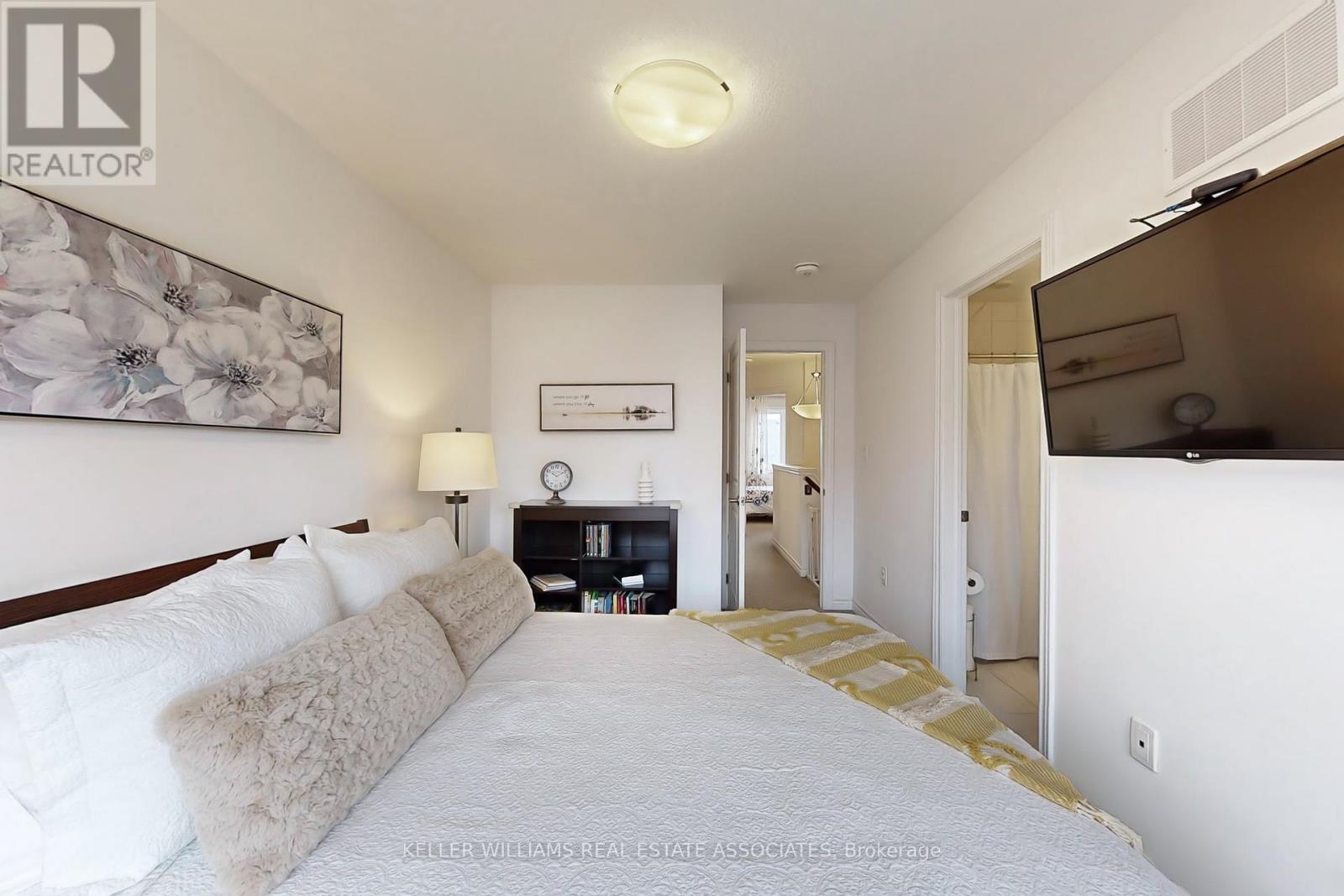40 - 461 Blackburn Drive Brantford, Ontario N3T 0W9
$2,400 Monthly
Parcel of Tied LandMaintenance, Parcel of Tied Land
$69 Monthly
Maintenance, Parcel of Tied Land
$69 MonthlyGorgeous and affordable 3 Storey townhouse with 3 bedrooms and 2.5 bathrooms, includes window coverings throughout and electric curtains in some windows, ideal for a starting family. This home is generous in natural light and offers flexible space in the ground level as the room can be used as family, office, TV room with a patio door that leads to the backyard. The main floor open concept features a great room, dining room combined with kitchen. Kitchen itself offers ample space, sliding doors to deck, quartz countertop, and stainless steel appliance. Laundry room is conveniently located in the main floor. The 3rd floor features Upgraded master bedroom with walk in closet and 4 piece ensuite. This level also boasts two additional bedrooms and a 4 piece bathroom. Property is close to park, trails, shopping mall, playground and schools. Easy access to HWY 403. Landlord willing to Offer $100 discount if possession date is August 1st or earlier. **** EXTRAS **** Landlord willing to Offer $100 discount if possession date is August 1st or earlier. (id:27910)
Property Details
| MLS® Number | X9009762 |
| Property Type | Single Family |
| Amenities Near By | Park, Place Of Worship, Public Transit, Schools |
| Community Features | Community Centre |
| Parking Space Total | 2 |
Building
| Bathroom Total | 3 |
| Bedrooms Above Ground | 3 |
| Bedrooms Below Ground | 1 |
| Bedrooms Total | 4 |
| Appliances | Dishwasher, Dryer, Microwave, Refrigerator, Stove, Washer, Window Coverings |
| Construction Style Attachment | Attached |
| Cooling Type | Central Air Conditioning |
| Exterior Finish | Brick |
| Foundation Type | Concrete |
| Heating Fuel | Natural Gas |
| Heating Type | Forced Air |
| Stories Total | 3 |
| Type | Row / Townhouse |
| Utility Water | Municipal Water |
Parking
| Garage |
Land
| Acreage | No |
| Land Amenities | Park, Place Of Worship, Public Transit, Schools |
| Sewer | Sanitary Sewer |
Rooms
| Level | Type | Length | Width | Dimensions |
|---|---|---|---|---|
| Second Level | Great Room | Measurements not available | ||
| Second Level | Dining Room | Measurements not available | ||
| Second Level | Kitchen | Measurements not available | ||
| Second Level | Laundry Room | Measurements not available | ||
| Second Level | Bathroom | Measurements not available | ||
| Third Level | Bathroom | Measurements not available | ||
| Third Level | Primary Bedroom | Measurements not available | ||
| Third Level | Bedroom 2 | Measurements not available | ||
| Third Level | Bedroom 3 | Measurements not available | ||
| Third Level | Bathroom | Measurements not available | ||
| Ground Level | Family Room | Measurements not available |
Utilities
| Sewer | Installed |







































