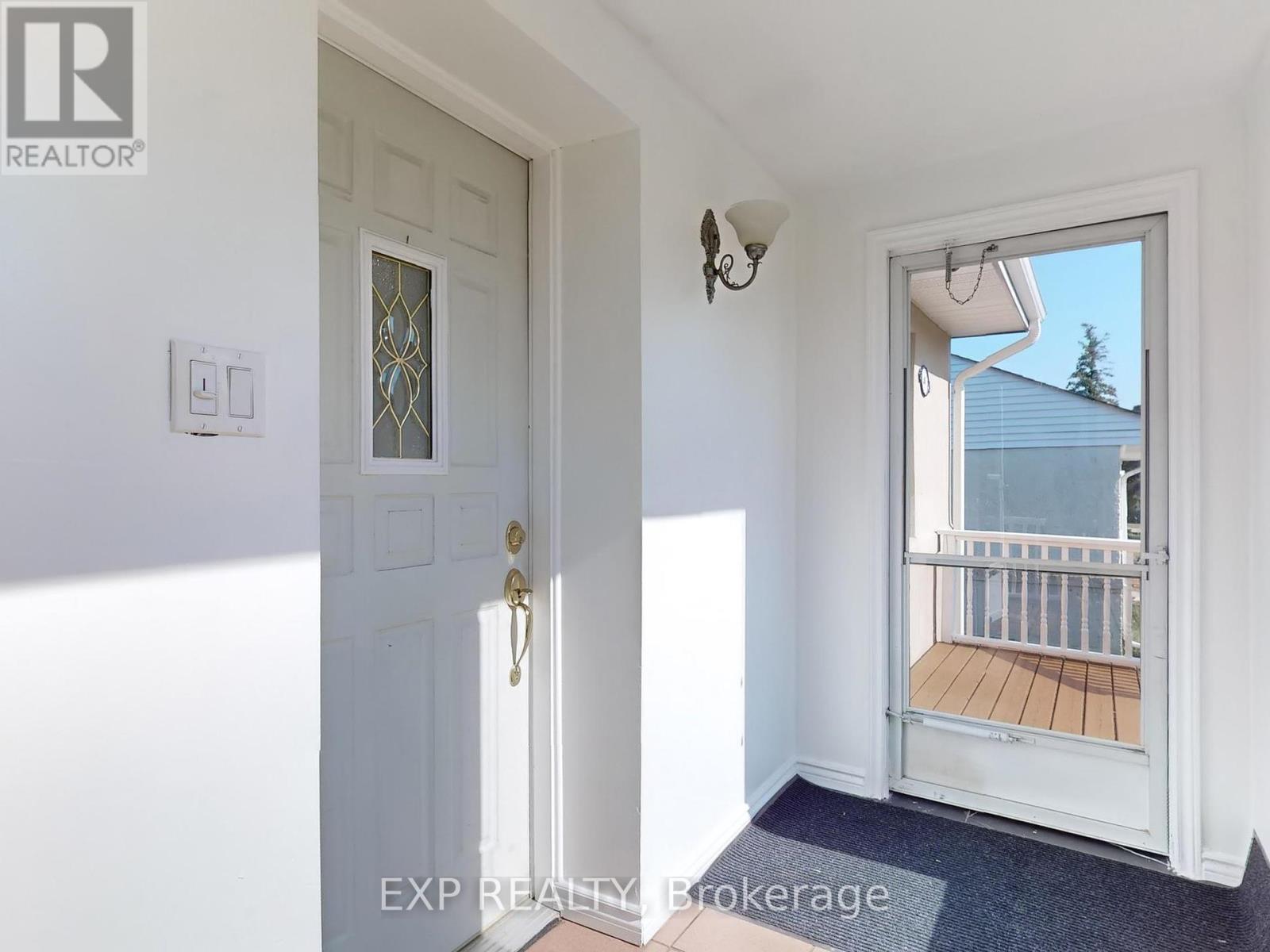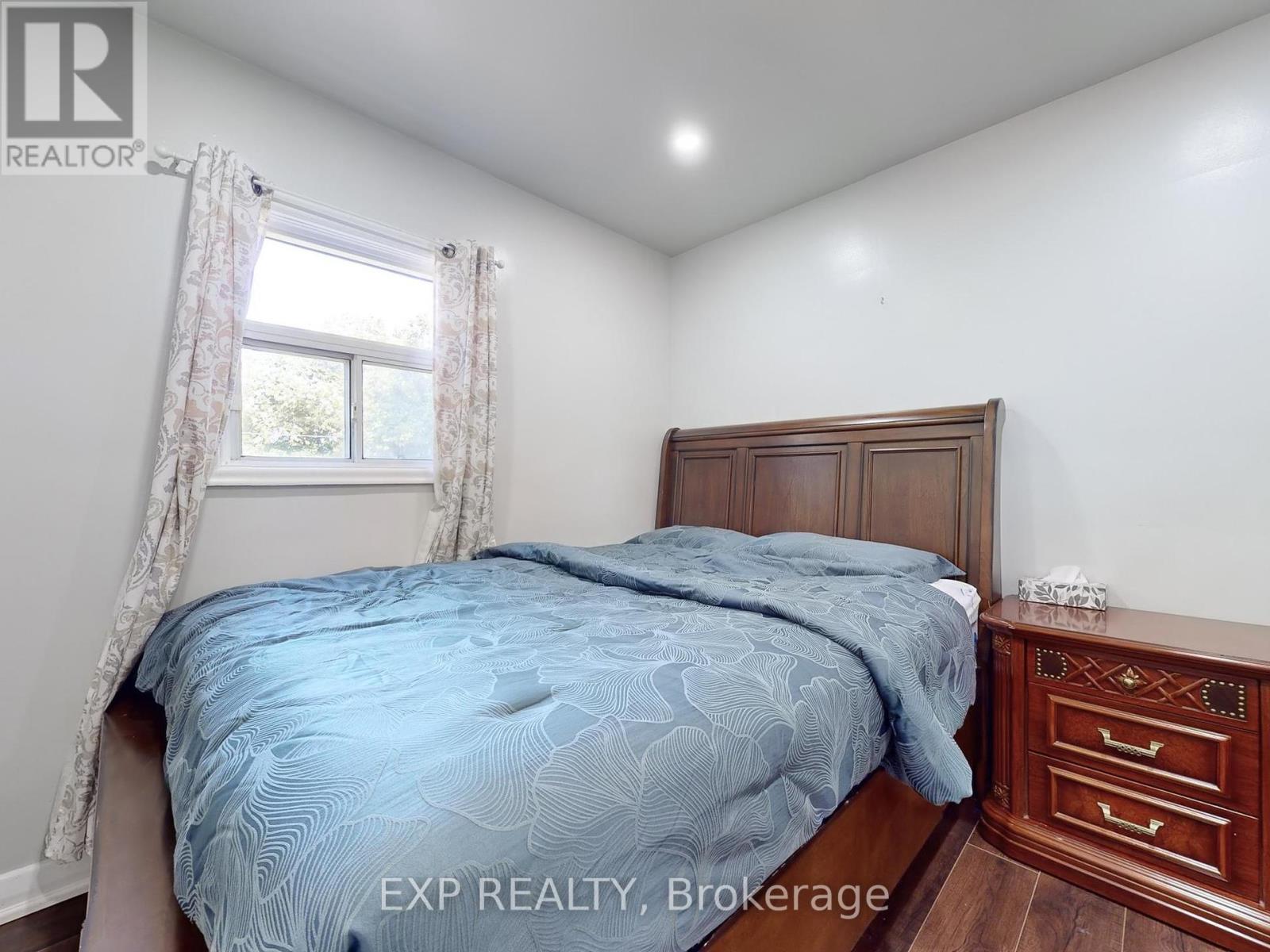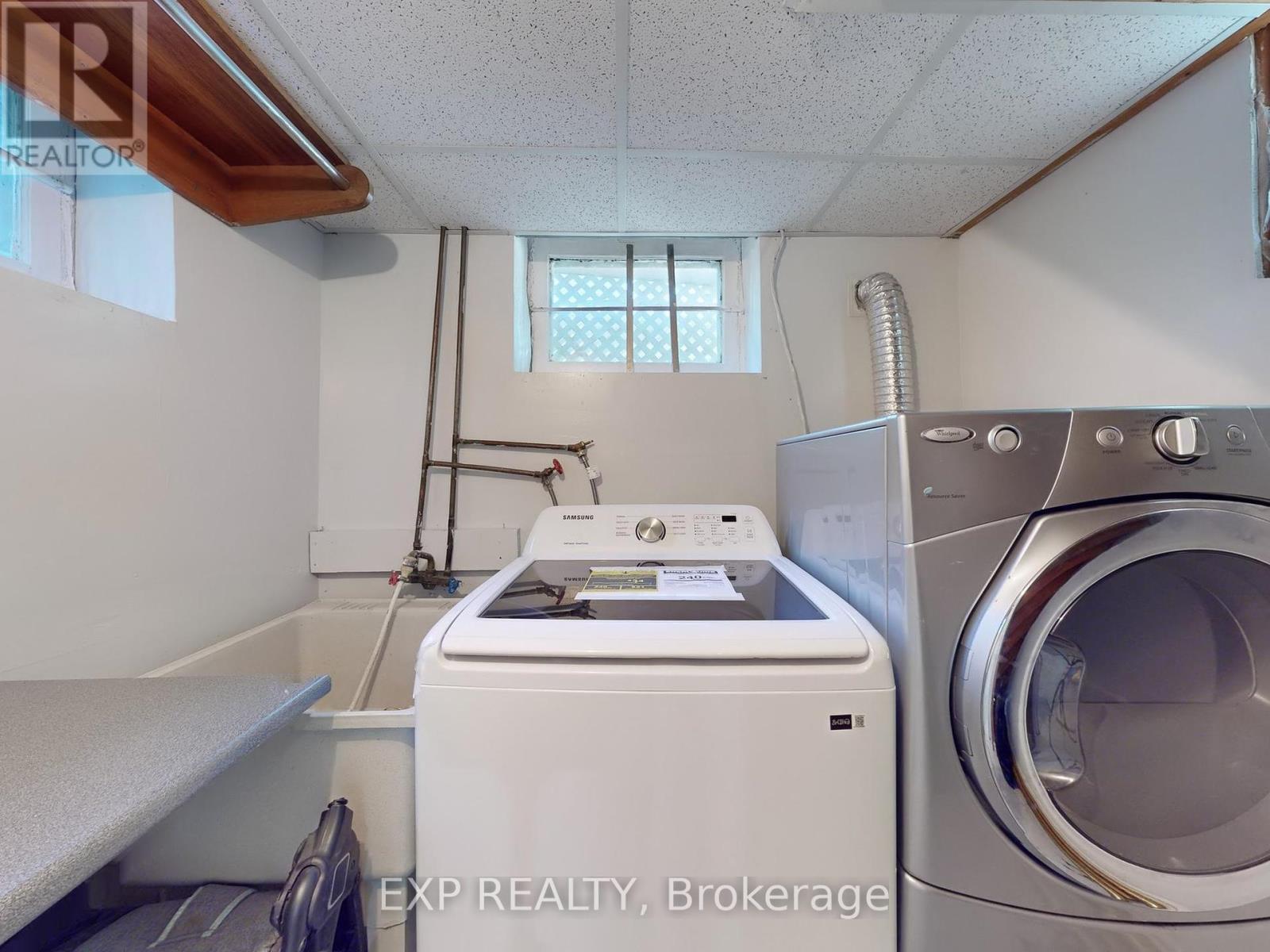6 Bedroom
2 Bathroom
Bungalow
Central Air Conditioning
Forced Air
$999,900
Adanac May Spell Canada In Reverse But There's Nothing Backwards About This Little Gem! Updated And Immaculate, This Classic Bungalow Offers Move-In Ready Accommodations, Separate Entrance With Basement Suite For The Investor, And Builders Won't Be Disappointed Either! Situated On A Huge Lot And Backing Onto A Walking Trail And Park, You'll Have Loads Of Room To Enjoy Or Build Out. Eglinton Go Is Also An 8 Minute Walk From Your Back Door! **** EXTRAS **** The roof is new (made in 2023), New Stove main floor (August 2024), New washer (September 2024), Hot Water Tank (june 2024 rental) (id:27910)
Property Details
|
MLS® Number
|
E9354130 |
|
Property Type
|
Single Family |
|
Community Name
|
Cliffcrest |
|
Features
|
Carpet Free |
|
ParkingSpaceTotal
|
6 |
Building
|
BathroomTotal
|
2 |
|
BedroomsAboveGround
|
3 |
|
BedroomsBelowGround
|
3 |
|
BedroomsTotal
|
6 |
|
ArchitecturalStyle
|
Bungalow |
|
BasementDevelopment
|
Finished |
|
BasementFeatures
|
Separate Entrance |
|
BasementType
|
N/a (finished) |
|
ConstructionStyleAttachment
|
Detached |
|
CoolingType
|
Central Air Conditioning |
|
ExteriorFinish
|
Brick, Stucco |
|
FlooringType
|
Hardwood, Vinyl, Carpeted |
|
FoundationType
|
Brick |
|
HeatingFuel
|
Natural Gas |
|
HeatingType
|
Forced Air |
|
StoriesTotal
|
1 |
|
Type
|
House |
|
UtilityWater
|
Municipal Water |
Parking
Land
|
Acreage
|
No |
|
Sewer
|
Sanitary Sewer |
|
SizeDepth
|
150 Ft |
|
SizeFrontage
|
50 Ft |
|
SizeIrregular
|
50 X 150 Ft |
|
SizeTotalText
|
50 X 150 Ft |
Rooms
| Level |
Type |
Length |
Width |
Dimensions |
|
Lower Level |
Recreational, Games Room |
10.41 m |
3.45 m |
10.41 m x 3.45 m |
|
Lower Level |
Kitchen |
4.57 m |
3.89 m |
4.57 m x 3.89 m |
|
Lower Level |
Laundry Room |
|
|
Measurements not available |
|
Lower Level |
Office |
|
|
Measurements not available |
|
Main Level |
Living Room |
4.88 m |
4.34 m |
4.88 m x 4.34 m |
|
Main Level |
Dining Room |
4.88 m |
4.34 m |
4.88 m x 4.34 m |
|
Main Level |
Kitchen |
3.86 m |
3.05 m |
3.86 m x 3.05 m |
|
Main Level |
Primary Bedroom |
4.47 m |
3.28 m |
4.47 m x 3.28 m |
|
Main Level |
Bedroom 2 |
3.05 m |
3 m |
3.05 m x 3 m |
|
Main Level |
Bedroom 3 |
3.05 m |
2.79 m |
3.05 m x 2.79 m |










































