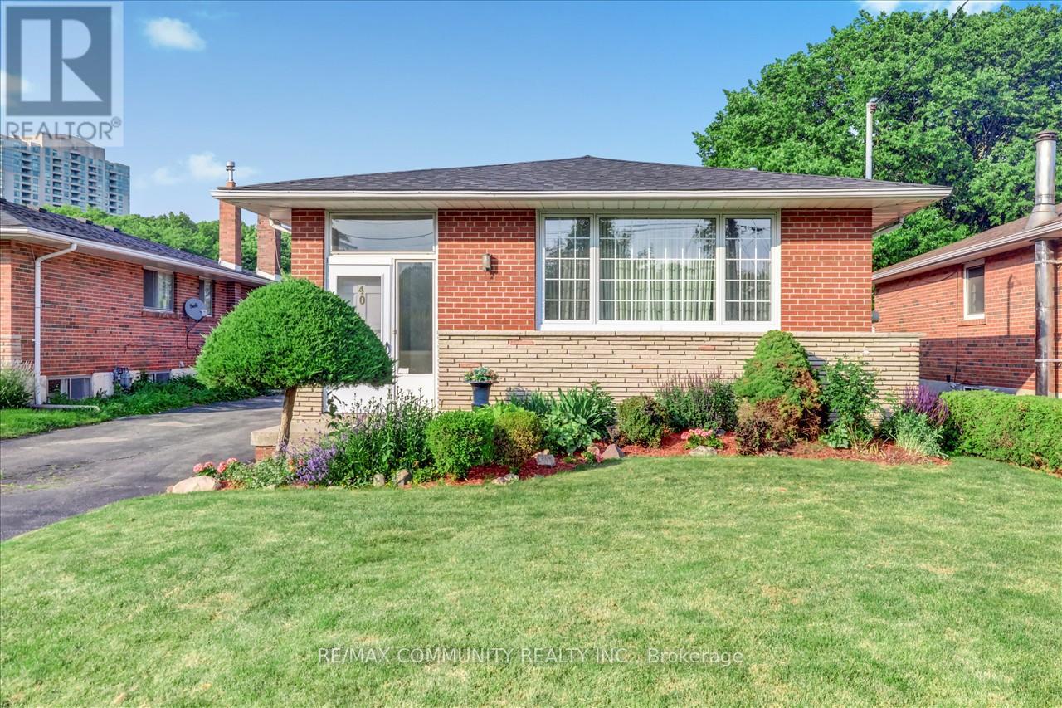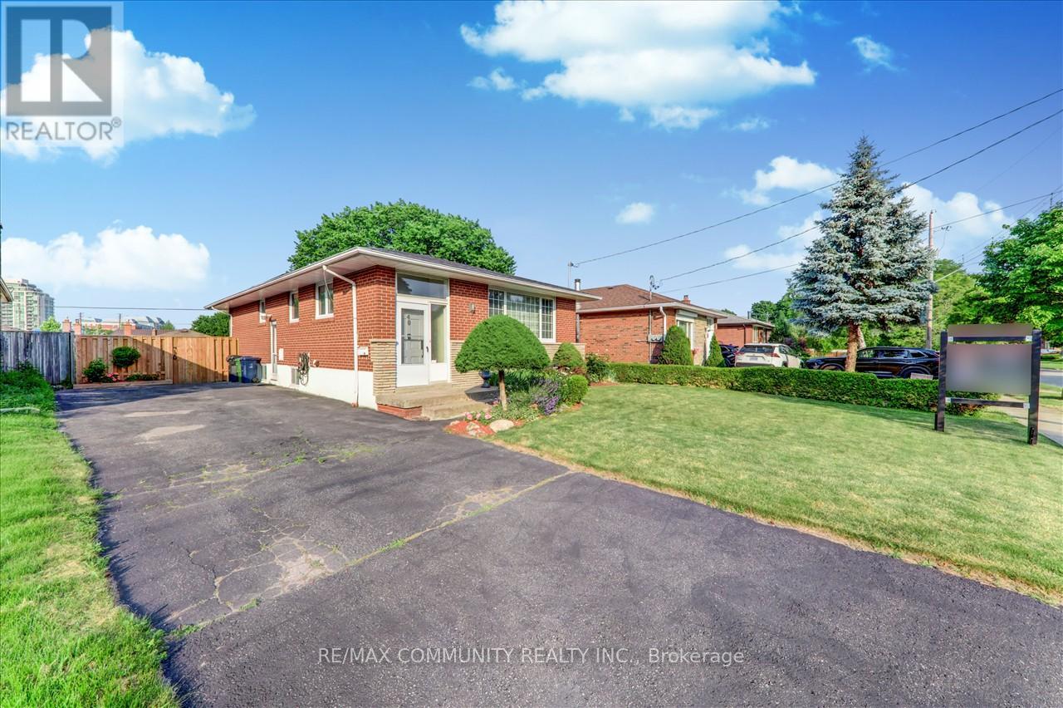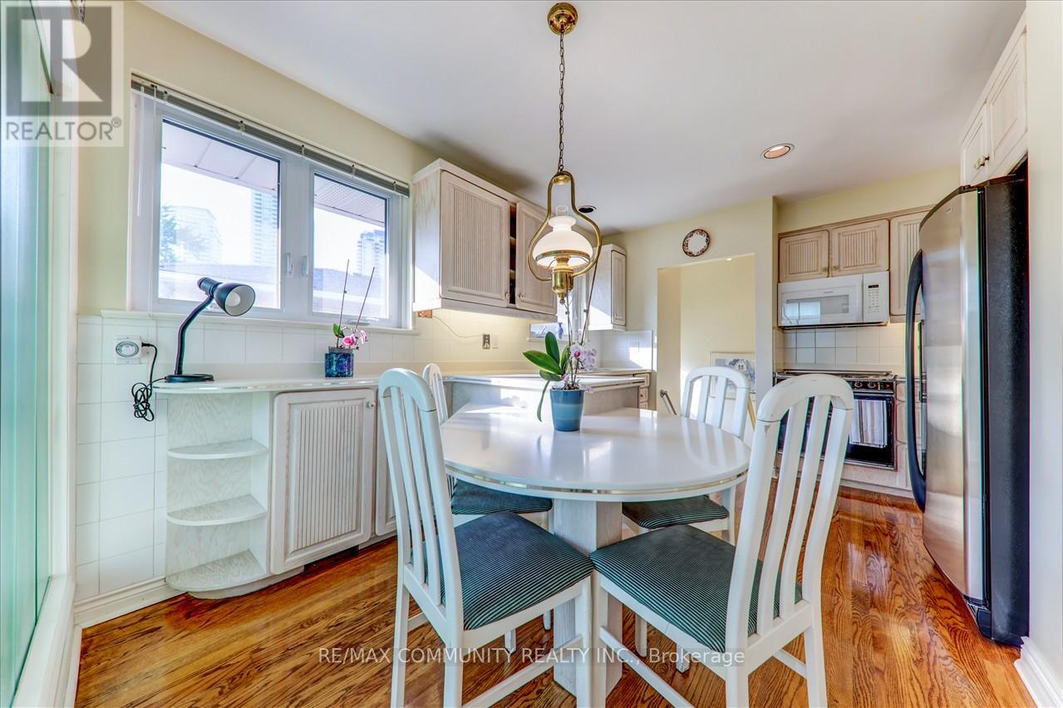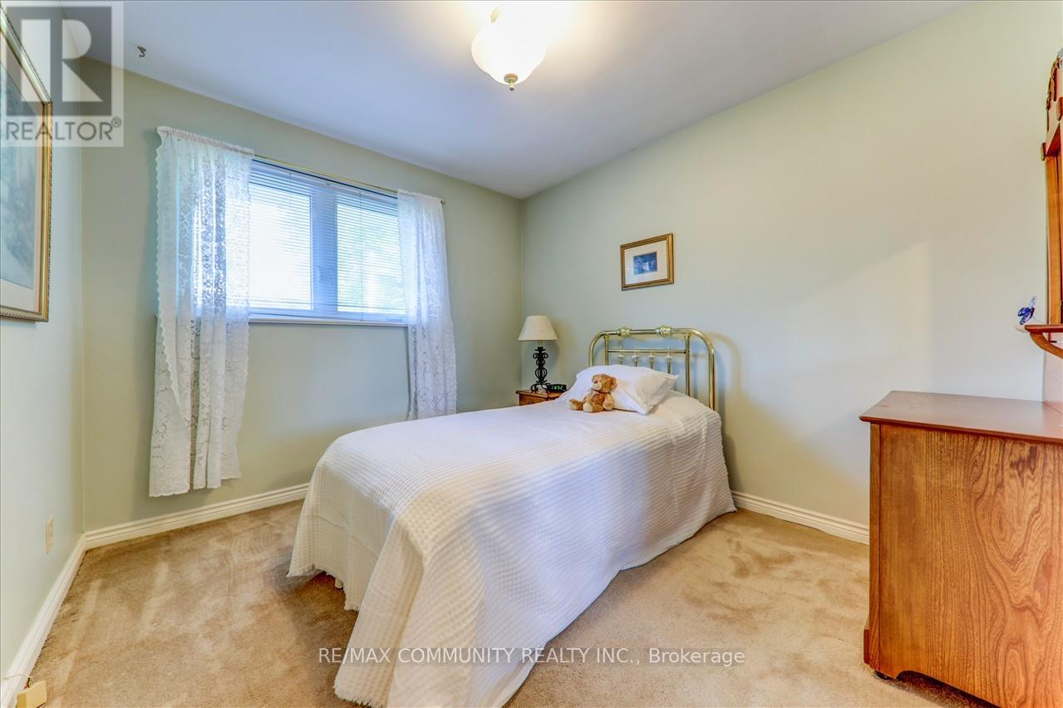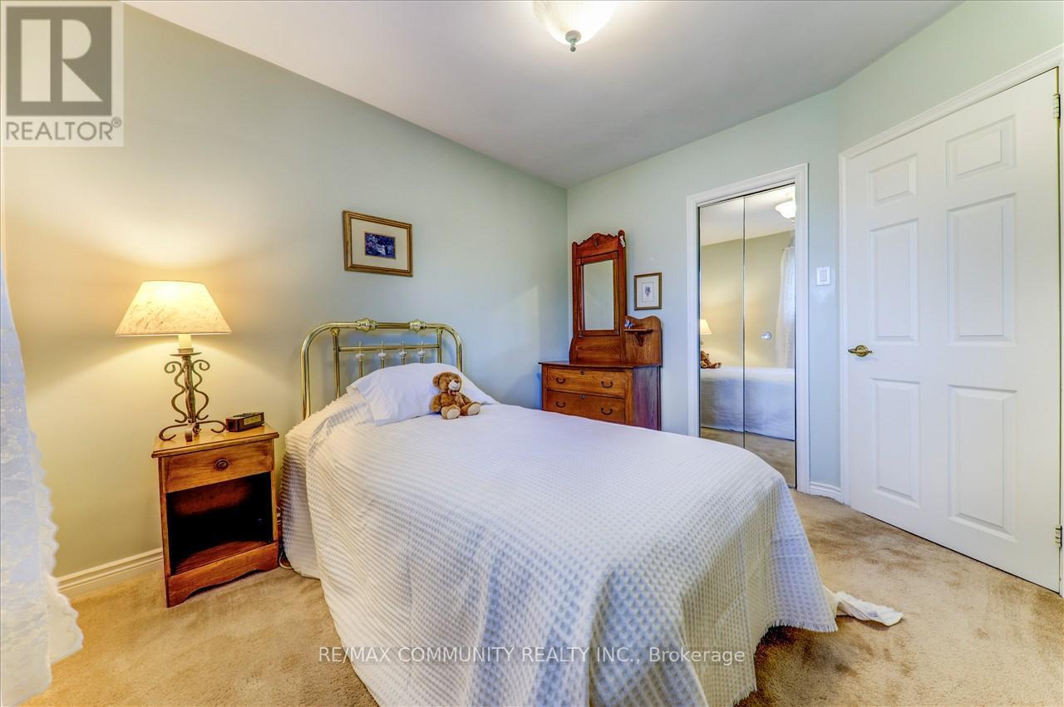5 Bedroom
2 Bathroom
Bungalow
Fireplace
Inground Pool
Central Air Conditioning
Forced Air
Landscaped
$968,000
First Time on the Market!! Beautifully maintained 3-bedroom bungalow in the family-friendly neighborhood of Bendale. This home cherished by its original owners over the years, boasts numerous great features that are sure to make you fall in love. The main floor features spacious living and dining rooms and a spacious kitchen. Separate entrance to the finished basement, which includes a large entertainment area complete with a bar, fireplace, two generously sized bedrooms, and a full bathroom. Walking distance to Catholic and public schools. Minutes to Scarborough Town Centre, TTC, GO platform relocation to STC, future subway extension, hospital, shopping, all amenities, and the 401. Check out our virtual tour! **** EXTRAS **** Pool and pool equipment are sold \"as is\" condition, Roof-2023, Furnace & A/C (2012), Hwt owned. (id:27910)
Property Details
|
MLS® Number
|
E8462078 |
|
Property Type
|
Single Family |
|
Community Name
|
Bendale |
|
Features
|
In-law Suite |
|
Parking Space Total
|
4 |
|
Pool Type
|
Inground Pool |
|
Structure
|
Deck |
Building
|
Bathroom Total
|
2 |
|
Bedrooms Above Ground
|
3 |
|
Bedrooms Below Ground
|
2 |
|
Bedrooms Total
|
5 |
|
Appliances
|
Dishwasher, Dryer, Microwave, Refrigerator, Stove, Washer, Window Coverings |
|
Architectural Style
|
Bungalow |
|
Basement Development
|
Finished |
|
Basement Features
|
Separate Entrance, Walk Out |
|
Basement Type
|
N/a (finished) |
|
Construction Style Attachment
|
Detached |
|
Cooling Type
|
Central Air Conditioning |
|
Exterior Finish
|
Brick |
|
Fireplace Present
|
Yes |
|
Fireplace Total
|
1 |
|
Foundation Type
|
Concrete |
|
Heating Fuel
|
Natural Gas |
|
Heating Type
|
Forced Air |
|
Stories Total
|
1 |
|
Type
|
House |
|
Utility Water
|
Municipal Water |
Land
|
Acreage
|
No |
|
Landscape Features
|
Landscaped |
|
Sewer
|
Sanitary Sewer |
|
Size Irregular
|
46 X 108 Ft |
|
Size Total Text
|
46 X 108 Ft |
Rooms
| Level |
Type |
Length |
Width |
Dimensions |
|
Lower Level |
Recreational, Games Room |
7.05 m |
5.55 m |
7.05 m x 5.55 m |
|
Lower Level |
Bedroom |
4.81 m |
2.59 m |
4.81 m x 2.59 m |
|
Lower Level |
Bedroom |
4.31 m |
2.52 m |
4.31 m x 2.52 m |
|
Main Level |
Living Room |
6.09 m |
5.48 m |
6.09 m x 5.48 m |
|
Main Level |
Dining Room |
6.09 m |
5.48 m |
6.09 m x 5.48 m |
|
Main Level |
Kitchen |
3.38 m |
2.81 m |
3.38 m x 2.81 m |
|
Main Level |
Primary Bedroom |
4.72 m |
3.69 m |
4.72 m x 3.69 m |
|
Main Level |
Bedroom 2 |
3.99 m |
2.86 m |
3.99 m x 2.86 m |
|
Main Level |
Bedroom 3 |
3.38 m |
2.81 m |
3.38 m x 2.81 m |
Utilities
|
Cable
|
Available |
|
Sewer
|
Available |


