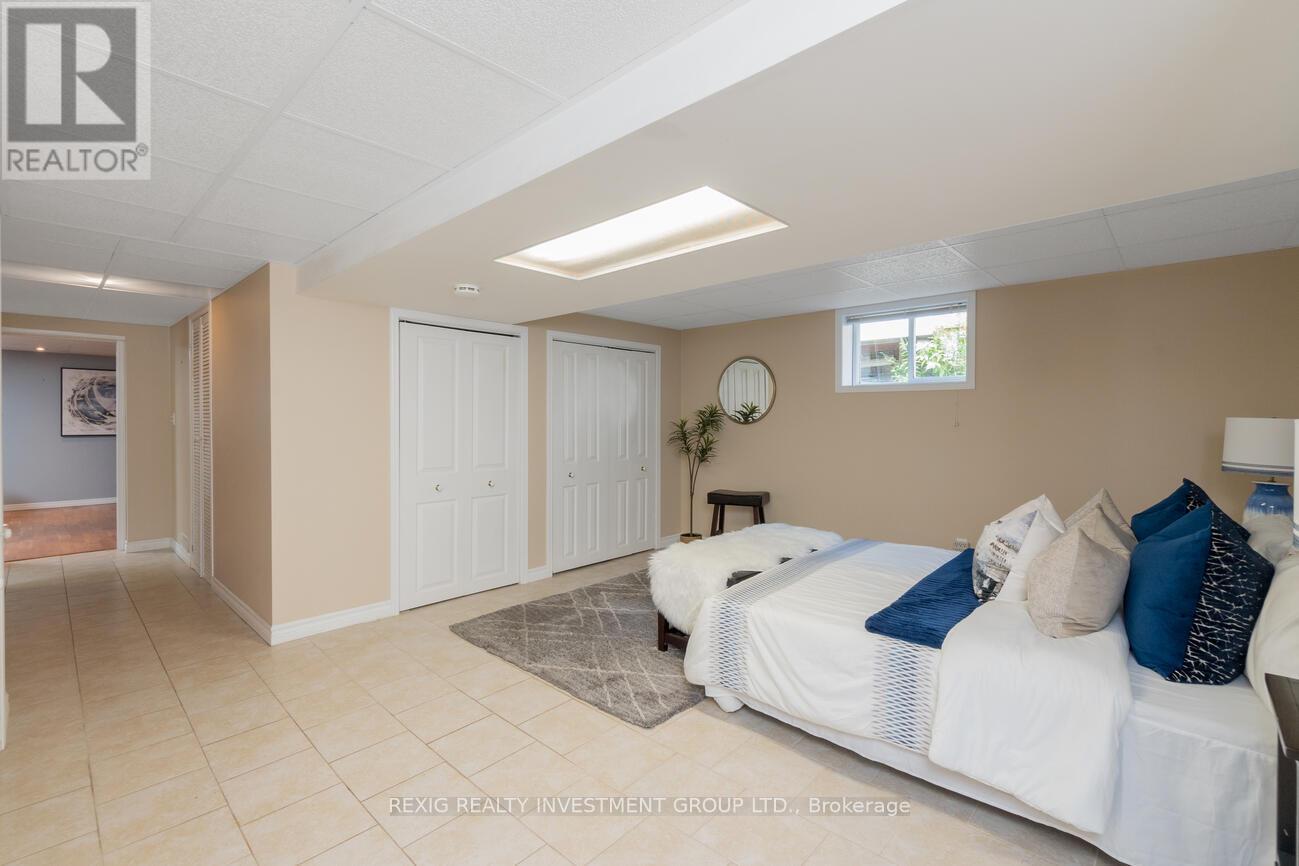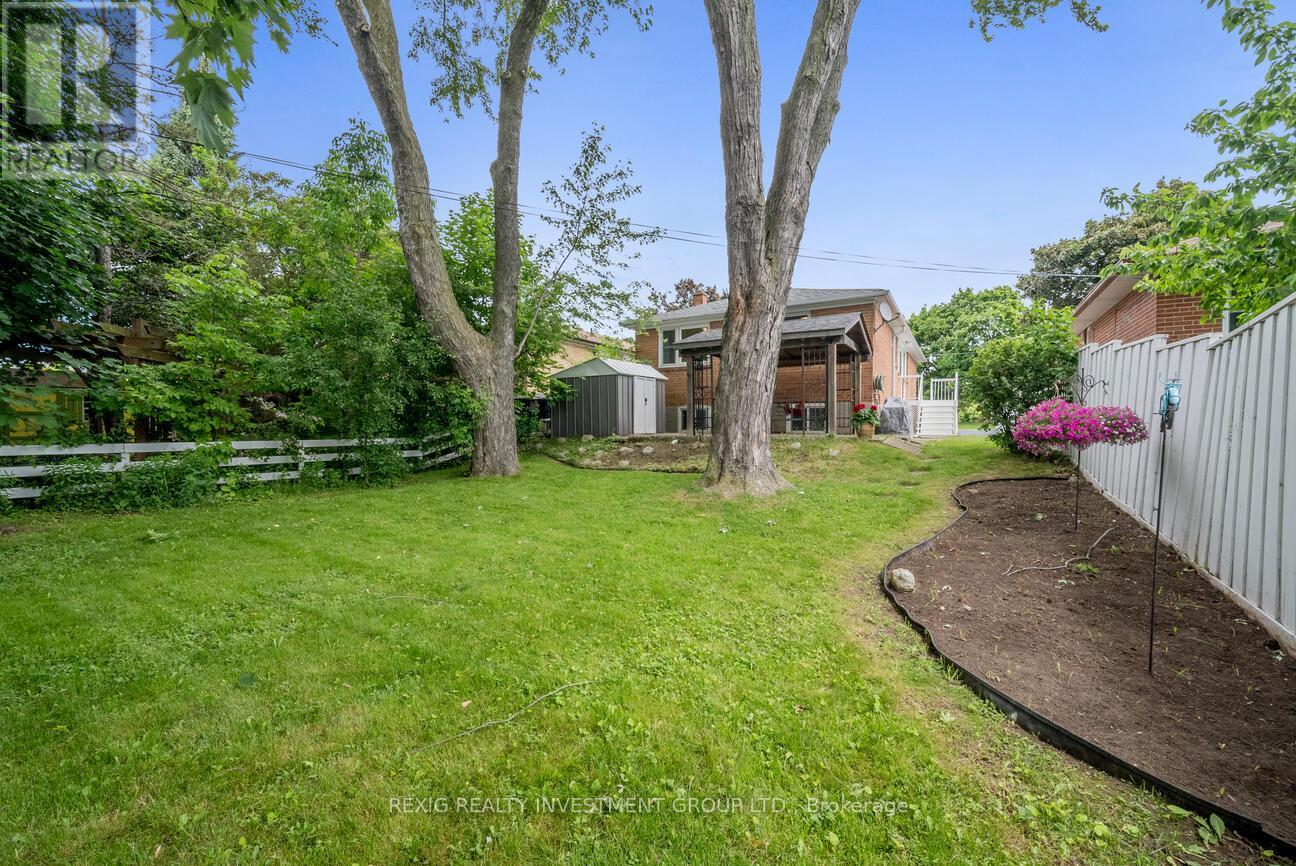3 Bedroom
2 Bathroom
Bungalow
Fireplace
Central Air Conditioning
Forced Air
$1,025,000
Beautifully maintained family home in sought after Bendale neighbourhood. This 3 bedroom 2 bath bungalow features hardwood throughout, newer kitchen and well appointed bedrooms. Finished basement with 3 piece bath, cozy living room with gas fireplace. Strong potential for self contained nanny suite. Large manicured lot with mature trees and privacy. Highly demanded area close to Scarborough town center and the 401. Close to transportation with expanded services currently under way. Walking distance to schools, library, shopping and Scarborough General Hospital. This family home cant be missed! **** EXTRAS **** Quiet Family Community. Steps To Public Transit, Library, Parks, Schools, Shops & Local Businesses. Freshly Painted, Brand new A/C 2024 & Recent Upgrades. (id:27910)
Property Details
|
MLS® Number
|
E8416580 |
|
Property Type
|
Single Family |
|
Community Name
|
Bendale |
|
Amenities Near By
|
Hospital, Park, Public Transit, Schools |
|
Community Features
|
Community Centre, School Bus |
|
Features
|
Carpet Free |
|
Parking Space Total
|
3 |
|
Structure
|
Porch |
Building
|
Bathroom Total
|
2 |
|
Bedrooms Above Ground
|
3 |
|
Bedrooms Total
|
3 |
|
Appliances
|
Blinds, Dishwasher, Dryer, Microwave, Refrigerator, Stove, Washer, Window Coverings |
|
Architectural Style
|
Bungalow |
|
Basement Development
|
Finished |
|
Basement Type
|
N/a (finished) |
|
Construction Style Attachment
|
Detached |
|
Cooling Type
|
Central Air Conditioning |
|
Exterior Finish
|
Brick |
|
Fireplace Present
|
Yes |
|
Fireplace Total
|
1 |
|
Foundation Type
|
Concrete |
|
Heating Fuel
|
Natural Gas |
|
Heating Type
|
Forced Air |
|
Stories Total
|
1 |
|
Type
|
House |
|
Utility Water
|
Municipal Water |
Land
|
Acreage
|
No |
|
Land Amenities
|
Hospital, Park, Public Transit, Schools |
|
Sewer
|
Sanitary Sewer |
|
Size Irregular
|
40 X 125 Ft |
|
Size Total Text
|
40 X 125 Ft|under 1/2 Acre |
Rooms
| Level |
Type |
Length |
Width |
Dimensions |
|
Basement |
Recreational, Games Room |
4.66 m |
4.2 m |
4.66 m x 4.2 m |
|
Basement |
Family Room |
6.7 m |
3.81 m |
6.7 m x 3.81 m |
|
Main Level |
Living Room |
5.76 m |
3.38 m |
5.76 m x 3.38 m |
|
Main Level |
Living Room |
3.99 m |
2.65 m |
3.99 m x 2.65 m |
|
Main Level |
Kitchen |
2.46 m |
4.6 m |
2.46 m x 4.6 m |
|
Main Level |
Primary Bedroom |
3.81 m |
3.16 m |
3.81 m x 3.16 m |
|
Main Level |
Bedroom 2 |
4.23 m |
2.95 m |
4.23 m x 2.95 m |
|
Main Level |
Bedroom 3 |
3.23 m |
2.95 m |
3.23 m x 2.95 m |










































