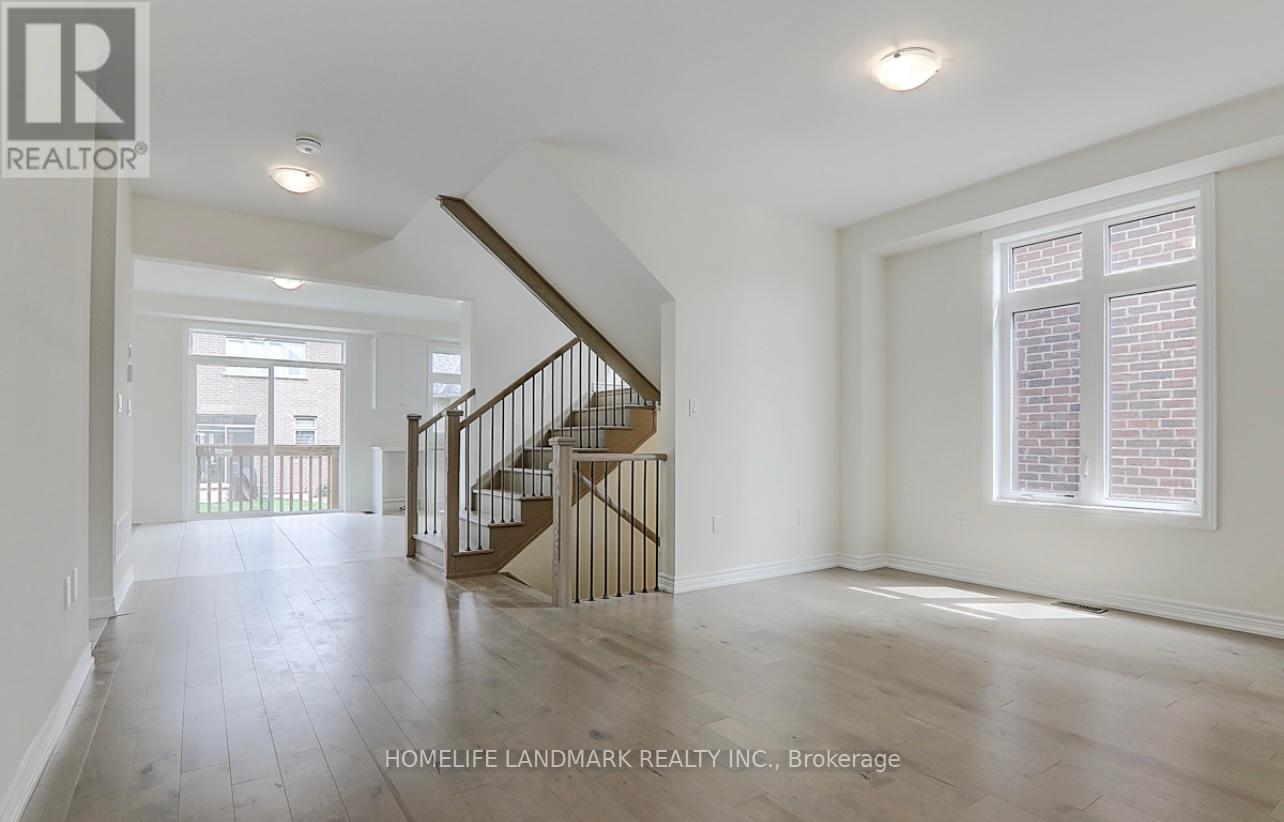4 Bedroom
4 Bathroom
Fireplace
Forced Air
$1,380,500
Brand New House By Regal Crest Homes 2600 Sq Ft Two Storey Double Car Garage Home W Brick & Stone Exterior. Modern Design With A Welcoming Atmosphere. 4 Spacious Bedrooms: Primary bedroom and the Fourth Bedroom come with its own Private Ensuite Washroom. Bedroom 2&3 w Twin Bath, Offering Ultimate comfort and privacy. Iron Picket Stained Staircase w Luxurious Designed High-end finishes. Double Car Garage and Driveway A Ample Space for your vehicles and storage. Convenient Location, close to highway 404 for easy commuting to Markham, Richmond Hill, And Metropolitan Toronto, and just minutes walking distance from the beautiful shores of Lake Simcoe, Marinas, Golf Courses, Shopping Malls, Restaurants, Schools and Parks. **** EXTRAS **** House Comes With A Generous Package of $36,675.28 Credit applied towards upgrades. (id:27910)
Property Details
|
MLS® Number
|
N8429990 |
|
Property Type
|
Single Family |
|
Community Name
|
Keswick South |
|
Parking Space Total
|
4 |
Building
|
Bathroom Total
|
4 |
|
Bedrooms Above Ground
|
4 |
|
Bedrooms Total
|
4 |
|
Basement Type
|
Full |
|
Construction Style Attachment
|
Detached |
|
Exterior Finish
|
Brick, Stone |
|
Fireplace Present
|
Yes |
|
Fireplace Total
|
1 |
|
Foundation Type
|
Concrete |
|
Heating Fuel
|
Natural Gas |
|
Heating Type
|
Forced Air |
|
Stories Total
|
2 |
|
Type
|
House |
|
Utility Water
|
Municipal Water |
Parking
Land
|
Acreage
|
No |
|
Sewer
|
Sanitary Sewer |
|
Size Irregular
|
45 X 88 Ft |
|
Size Total Text
|
45 X 88 Ft |
Rooms
| Level |
Type |
Length |
Width |
Dimensions |
|
Second Level |
Primary Bedroom |
5.18 m |
4.03 m |
5.18 m x 4.03 m |
|
Second Level |
Bedroom 2 |
4.21 m |
3.3 m |
4.21 m x 3.3 m |
|
Second Level |
Bedroom 3 |
4.3 m |
3.38 m |
4.3 m x 3.38 m |
|
Second Level |
Bedroom 4 |
3.9 m |
4.35 m |
3.9 m x 4.35 m |
|
Ground Level |
Foyer |
2.75 m |
2.6 m |
2.75 m x 2.6 m |
|
Ground Level |
Office |
2.77 m |
2.77 m |
2.77 m x 2.77 m |
|
Ground Level |
Dining Room |
5 m |
3.36 m |
5 m x 3.36 m |
|
Ground Level |
Kitchen |
2.67 m |
4 m |
2.67 m x 4 m |
|
Ground Level |
Eating Area |
2.77 m |
3.96 m |
2.77 m x 3.96 m |
|
Ground Level |
Family Room |
4.88 m |
3.96 m |
4.88 m x 3.96 m |












