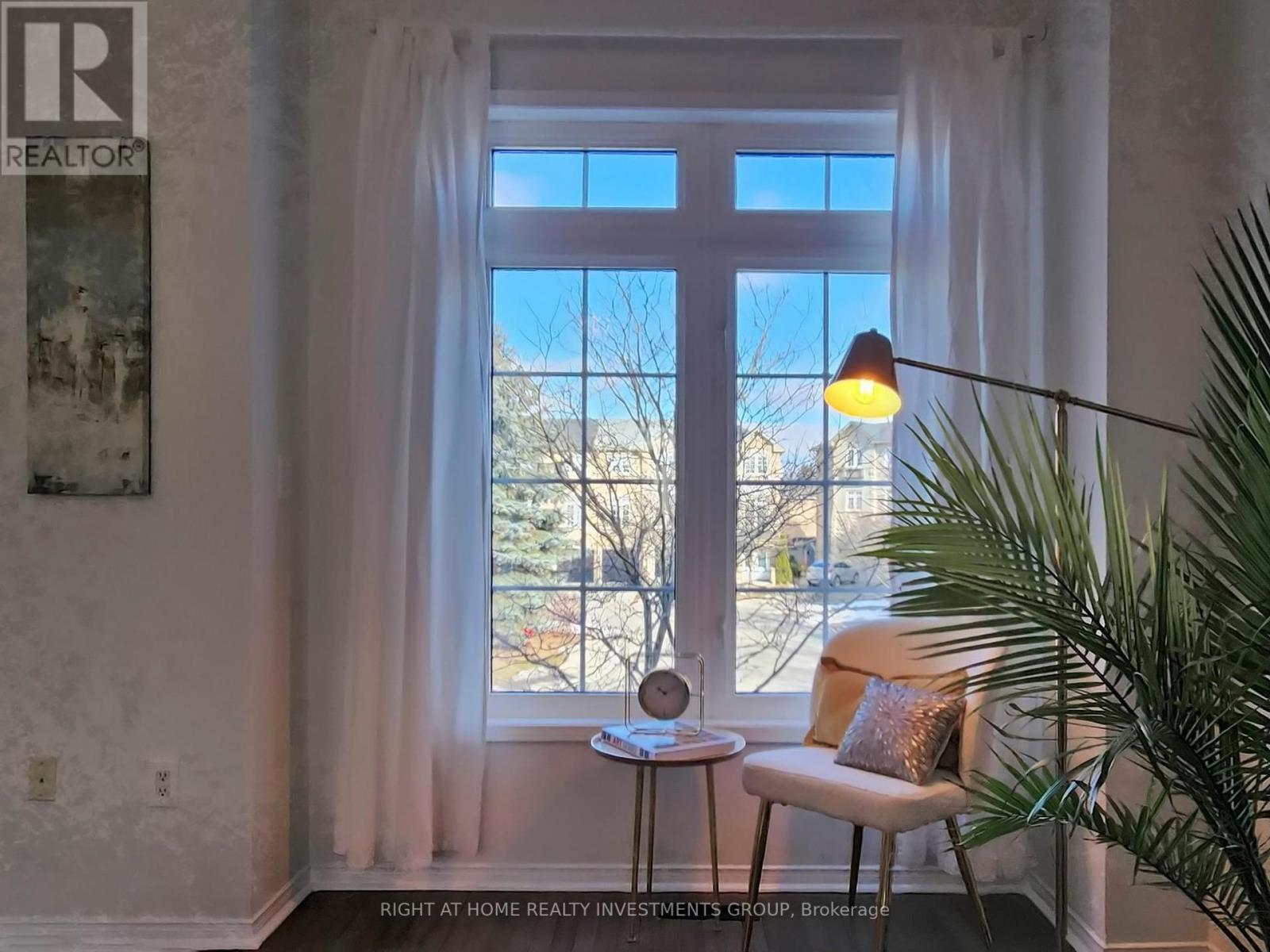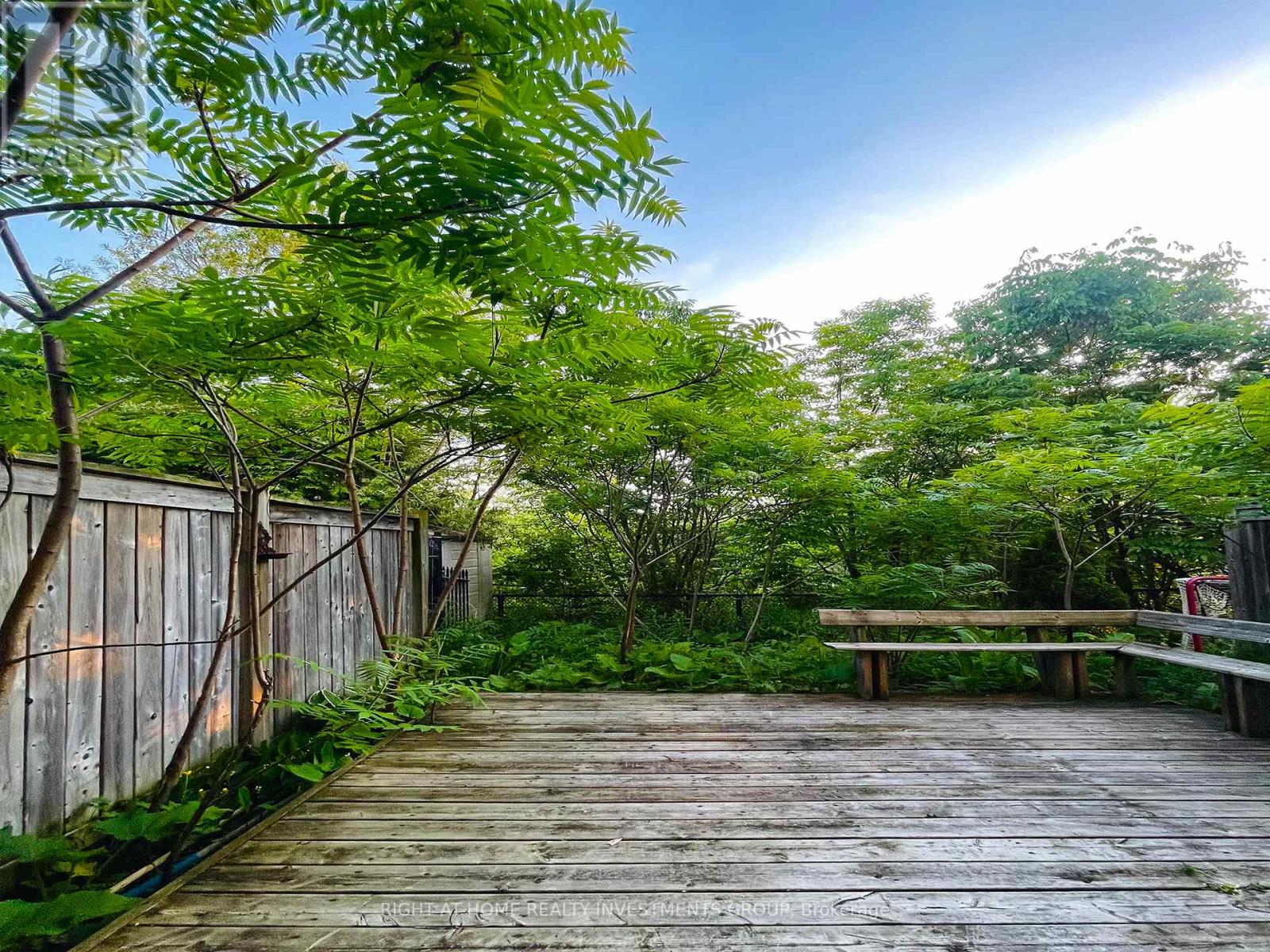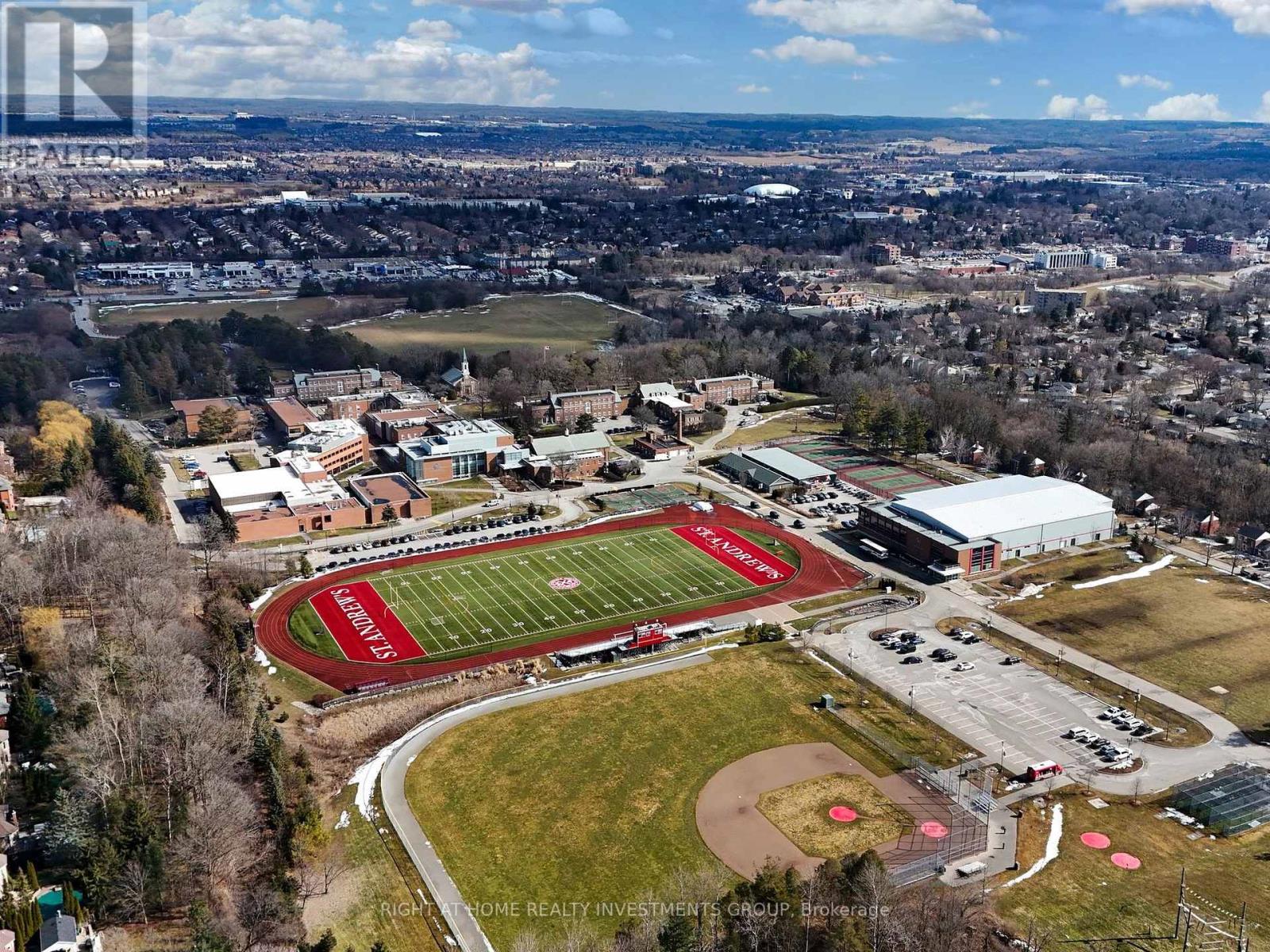3 Bedroom
3 Bathroom
Fireplace
Central Air Conditioning
Forced Air
$1,099,000
Welcome To This Rarely Available Executive Townhome Nestled in A Quiet Cul-De-Sac In Aurora Village . Enjoy The Breathtaking Sunsets While Looking On To The Lush Greenspace . Desired Central Location, Steps To Yonge Street, St. Andrew College. Shops, Restaurants, Trails, Parks & Library. Views Of St Andrew's, Green Space. Close To Go Station And Highways 400&404. Grand Double Door Entrance, Bright And Spacious Living Areas, Open Concept 9"" Ceilings And Large Windows. Hardwood Floor In Living/Dining Room, Gas Fireplace, Quartz Countertops And Backsplash, Kitchen Island & Breakfast Dining Area With Patio Doors To Rear Deck. Walk-Out Ground Level Can Be Ideally Used As Bedroom, Office or Family Room. **** EXTRAS **** Unbeatable Location, Sunlit Home With Western Exposure Views, All Electrical Light Fixtures Stainless Steel: New Fridge, Stove, B/I Dishwasher, Washer & Dryer, B/I Microwave, Central Air Conditioner, All Blinds, Drapes & Window Coverings. (id:27910)
Property Details
|
MLS® Number
|
N8400856 |
|
Property Type
|
Single Family |
|
Community Name
|
Aurora Village |
|
Amenities Near By
|
Public Transit, Schools |
|
Features
|
Cul-de-sac, Conservation/green Belt |
|
Parking Space Total
|
3 |
Building
|
Bathroom Total
|
3 |
|
Bedrooms Above Ground
|
3 |
|
Bedrooms Total
|
3 |
|
Basement Development
|
Finished |
|
Basement Features
|
Walk Out |
|
Basement Type
|
N/a (finished) |
|
Construction Style Attachment
|
Attached |
|
Cooling Type
|
Central Air Conditioning |
|
Exterior Finish
|
Brick |
|
Fireplace Present
|
Yes |
|
Foundation Type
|
Concrete |
|
Heating Fuel
|
Natural Gas |
|
Heating Type
|
Forced Air |
|
Stories Total
|
3 |
|
Type
|
Row / Townhouse |
|
Utility Water
|
Municipal Water |
Parking
Land
|
Acreage
|
No |
|
Land Amenities
|
Public Transit, Schools |
|
Sewer
|
Sanitary Sewer |
|
Size Irregular
|
18.27 X 82.84 Ft |
|
Size Total Text
|
18.27 X 82.84 Ft |
Rooms
| Level |
Type |
Length |
Width |
Dimensions |
|
Second Level |
Living Room |
5.2 m |
5.7 m |
5.2 m x 5.7 m |
|
Second Level |
Dining Room |
5.2 m |
5.7 m |
5.2 m x 5.7 m |
|
Second Level |
Kitchen |
3.1 m |
2.5 m |
3.1 m x 2.5 m |
|
Second Level |
Eating Area |
3.4 m |
2.4 m |
3.4 m x 2.4 m |
|
Third Level |
Primary Bedroom |
4.6 m |
3.1 m |
4.6 m x 3.1 m |
|
Third Level |
Bedroom 2 |
2.4 m |
2.7 m |
2.4 m x 2.7 m |
|
Third Level |
Bedroom 3 |
2.7 m |
2.7 m |
2.7 m x 2.7 m |
|
Ground Level |
Family Room |
4.4 m |
3.3 m |
4.4 m x 3.3 m |


























