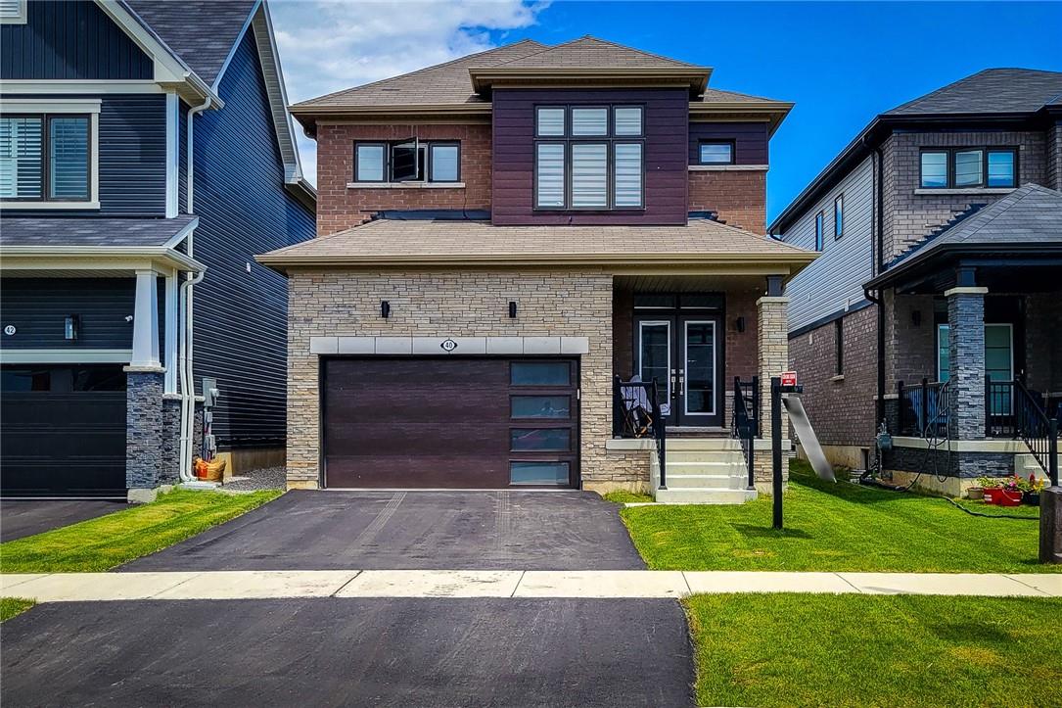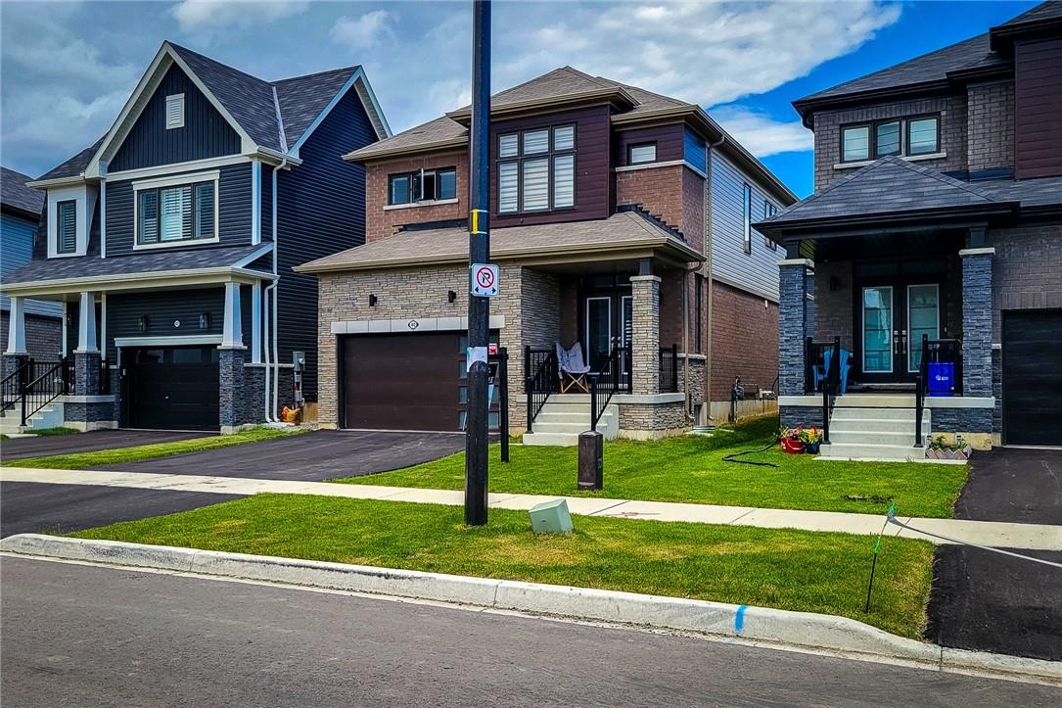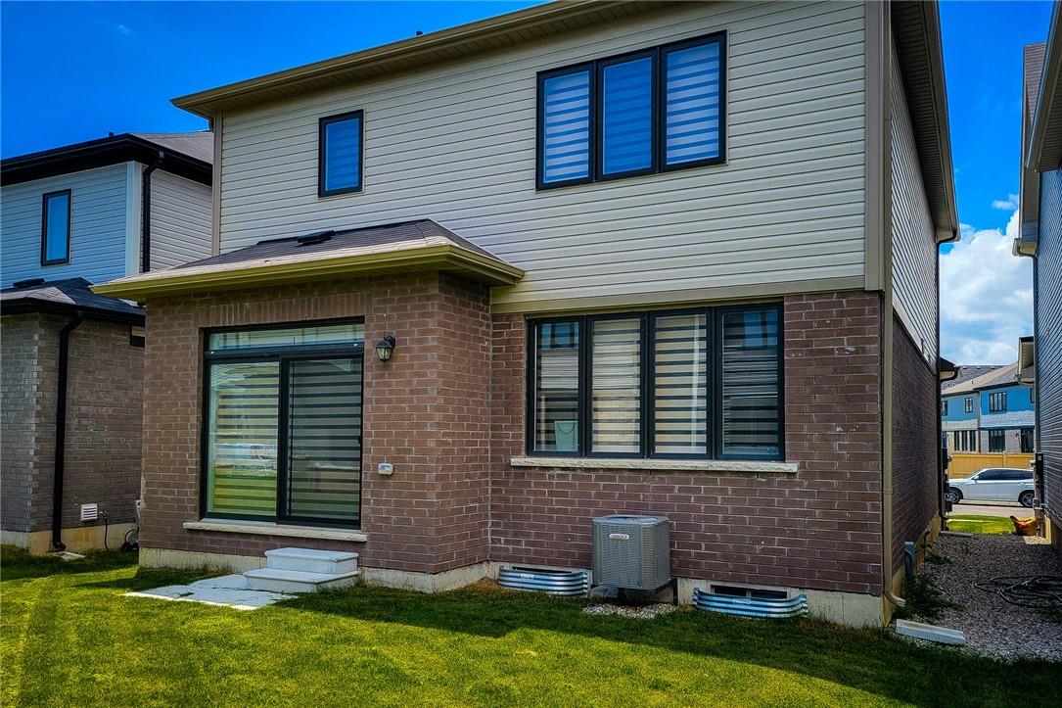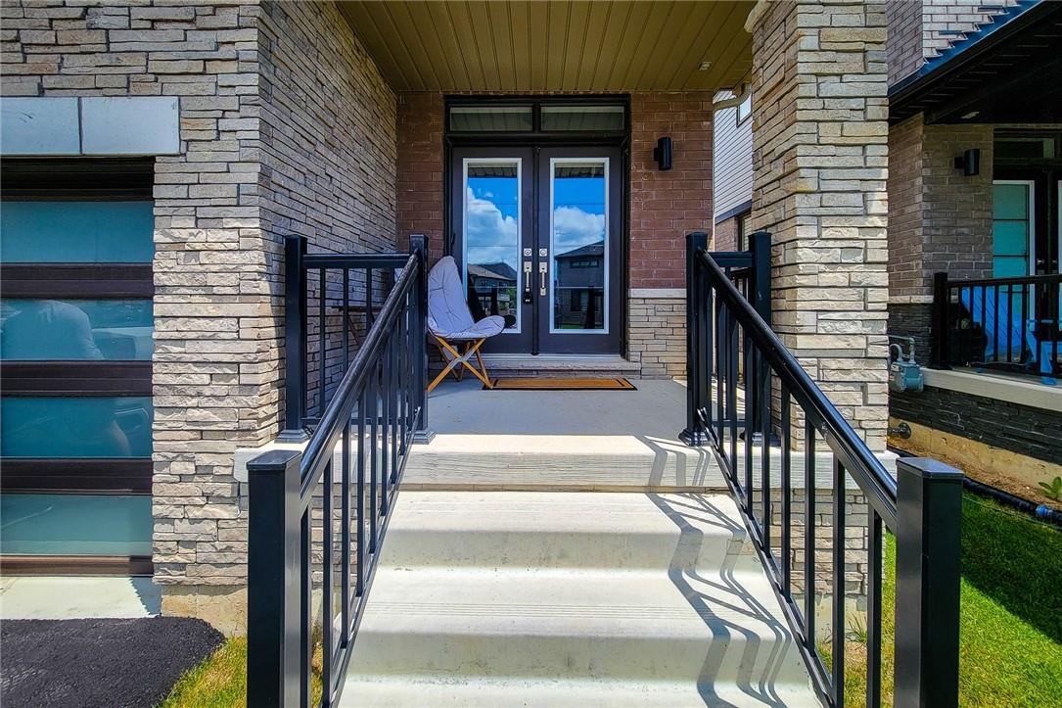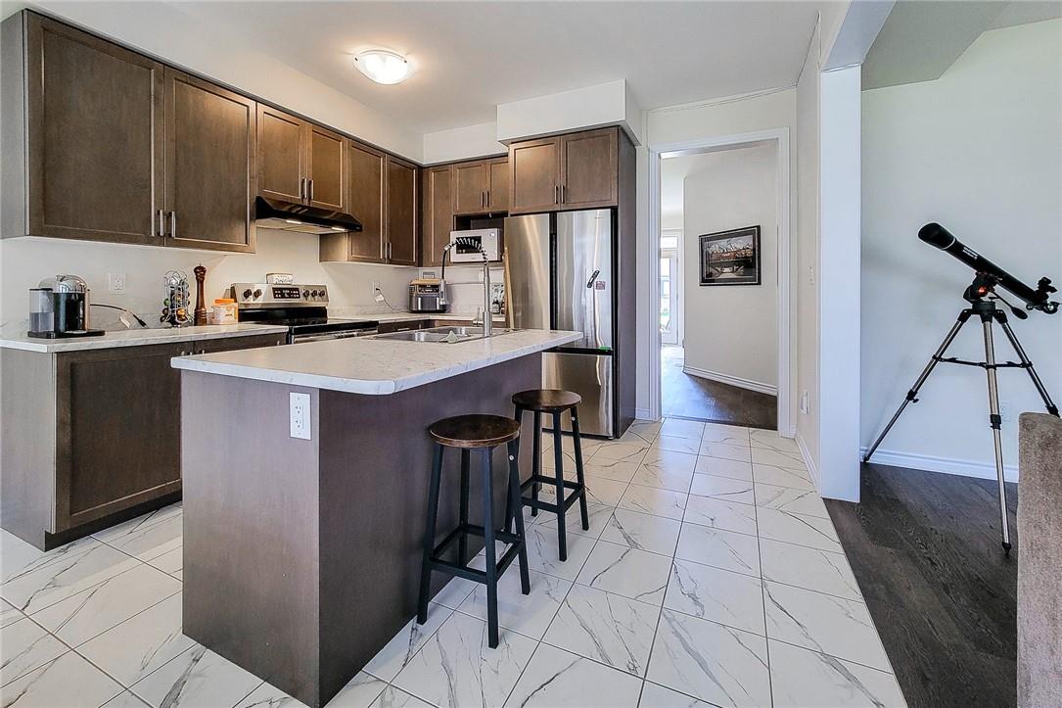4 Bedroom
3 Bathroom
1893 sqft
2 Level
Central Air Conditioning
Forced Air
$869,990
PRIME LOCATION IN THE AVALON COMMUNITY IN CALEDONIA! WELCOME TO YOUR DREAM HOME NESTLED IN THE HEART OF THE AVALON COMMUNITY, THIS STUNNING DETACHED RESIDENCE OFFERS NEARLY 2000 SQ FT OF LUXURIOUS LIVING SPACE. WITH FOUR GENEROUSLY SIZED BEDROOMS, THERE'S PLENTY OF ROOM FOR YOUR FAMILY TO GROW. THE MODERN 2.5 BATHROOMS ARE DESIGNED WITH BOTH COMFORT AND STYLE IN MIND, PROVIDING A PERFECT BLEND OF FUNCTIONALITY AND STYLE. THE EXPANSIVE OPEN-CONCEPT KITCHEN AND LIVING AREA CREATE AN IDEAL SETTING FOR ENTERTAINING GUESTS AND ENJOYING EVERYDAY LIFE. IMAGINE PREPARING MEALS IN A SPACE THAT SEAMLESSLY BLENDS INTO A WELCOMING LIVING AREA WHERE FAMILY AND FRIEND CAN GATHER. DONT LET THIS INCREDIBLE OPPORTUNITY SLIP AWAY, MAKE THIS BEAUTIFUL HOUSE YOUR NEW HOME. FOR MORE INFORMATION AND TO SCHEDULE YOUR PRIVATE SHOWING, CONTACT THE LISTING AGENT TODAY! (id:27910)
Open House
This property has open houses!
Starts at:
2:00 pm
Ends at:
4:00 pm
Property Details
|
MLS® Number
|
H4196221 |
|
Property Type
|
Single Family |
|
Equipment Type
|
Water Heater |
|
Features
|
Paved Driveway, Automatic Garage Door Opener |
|
Parking Space Total
|
2 |
|
Rental Equipment Type
|
Water Heater |
Building
|
Bathroom Total
|
3 |
|
Bedrooms Above Ground
|
4 |
|
Bedrooms Total
|
4 |
|
Appliances
|
Dishwasher, Dryer, Refrigerator, Stove, Washer, Range, Window Coverings |
|
Architectural Style
|
2 Level |
|
Basement Development
|
Unfinished |
|
Basement Type
|
Full (unfinished) |
|
Construction Style Attachment
|
Detached |
|
Cooling Type
|
Central Air Conditioning |
|
Exterior Finish
|
Aluminum Siding, Brick, Stone |
|
Foundation Type
|
Poured Concrete |
|
Half Bath Total
|
1 |
|
Heating Fuel
|
Natural Gas |
|
Heating Type
|
Forced Air |
|
Stories Total
|
2 |
|
Size Exterior
|
1893 Sqft |
|
Size Interior
|
1893 Sqft |
|
Type
|
House |
|
Utility Water
|
Municipal Water |
Parking
Land
|
Acreage
|
No |
|
Sewer
|
Municipal Sewage System |
|
Size Depth
|
91 Ft |
|
Size Frontage
|
33 Ft |
|
Size Irregular
|
33.14 X 91.86 |
|
Size Total Text
|
33.14 X 91.86|under 1/2 Acre |
|
Soil Type
|
Clay |
Rooms
| Level |
Type |
Length |
Width |
Dimensions |
|
Second Level |
3pc Bathroom |
|
|
10' 3'' x 5' 6'' |
|
Second Level |
Laundry Room |
|
|
6' 5'' x 5' 10'' |
|
Second Level |
3pc Bathroom |
|
|
11' '' x 5' 5'' |
|
Second Level |
Bedroom |
|
|
9' 6'' x 11' '' |
|
Second Level |
Bedroom |
|
|
11' '' x 10' 2'' |
|
Second Level |
Bedroom |
|
|
10' 6'' x 10' 6'' |
|
Second Level |
Bedroom |
|
|
13' 6'' x 14' 6'' |
|
Ground Level |
Foyer |
|
|
8' 8'' x 6' 3'' |
|
Ground Level |
Breakfast |
|
|
10' 6'' x 12' 4'' |
|
Ground Level |
Kitchen |
|
|
10' 6'' x 12' 4'' |
|
Ground Level |
2pc Bathroom |
|
|
5' 7'' x 4' 10'' |

