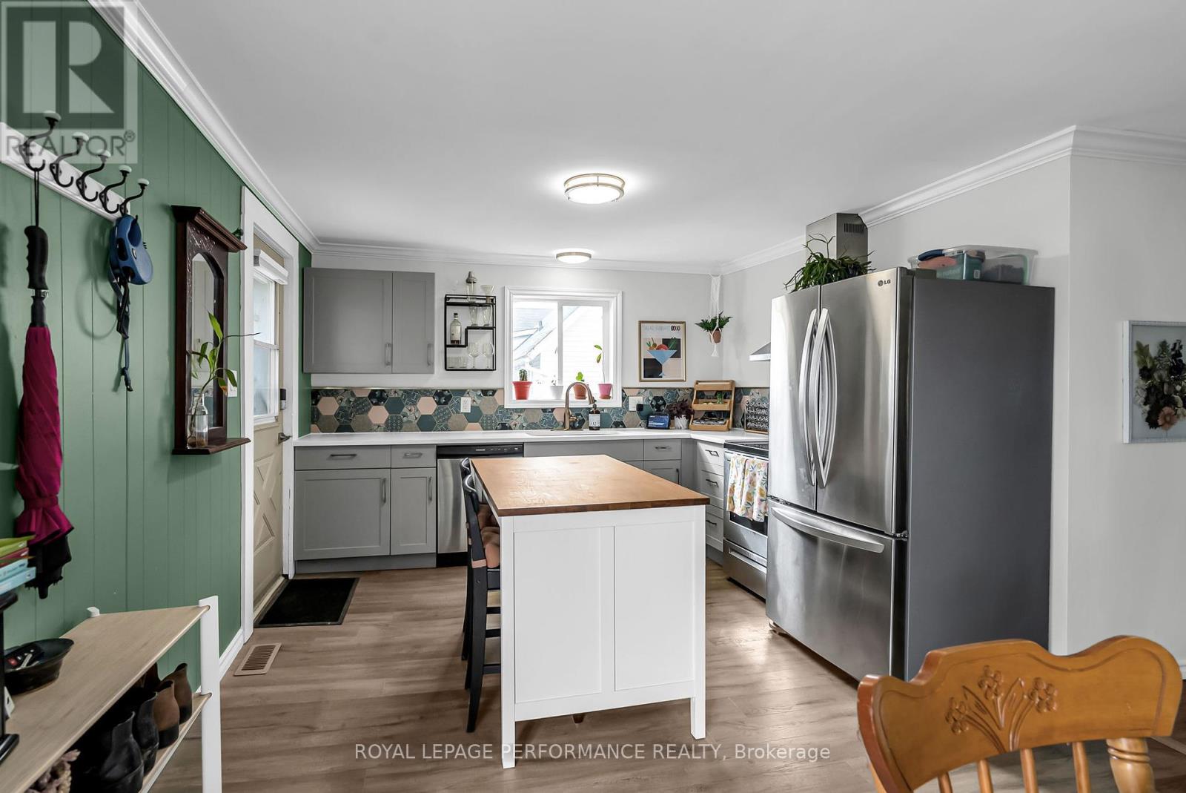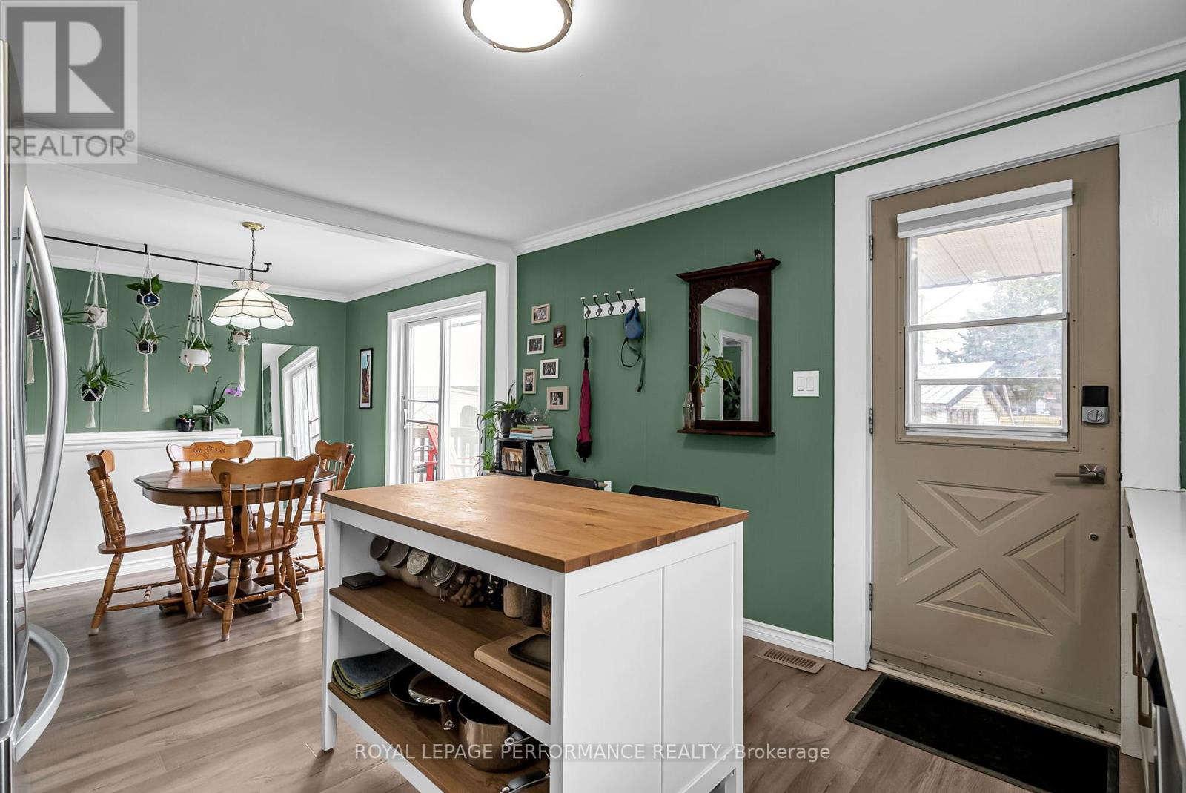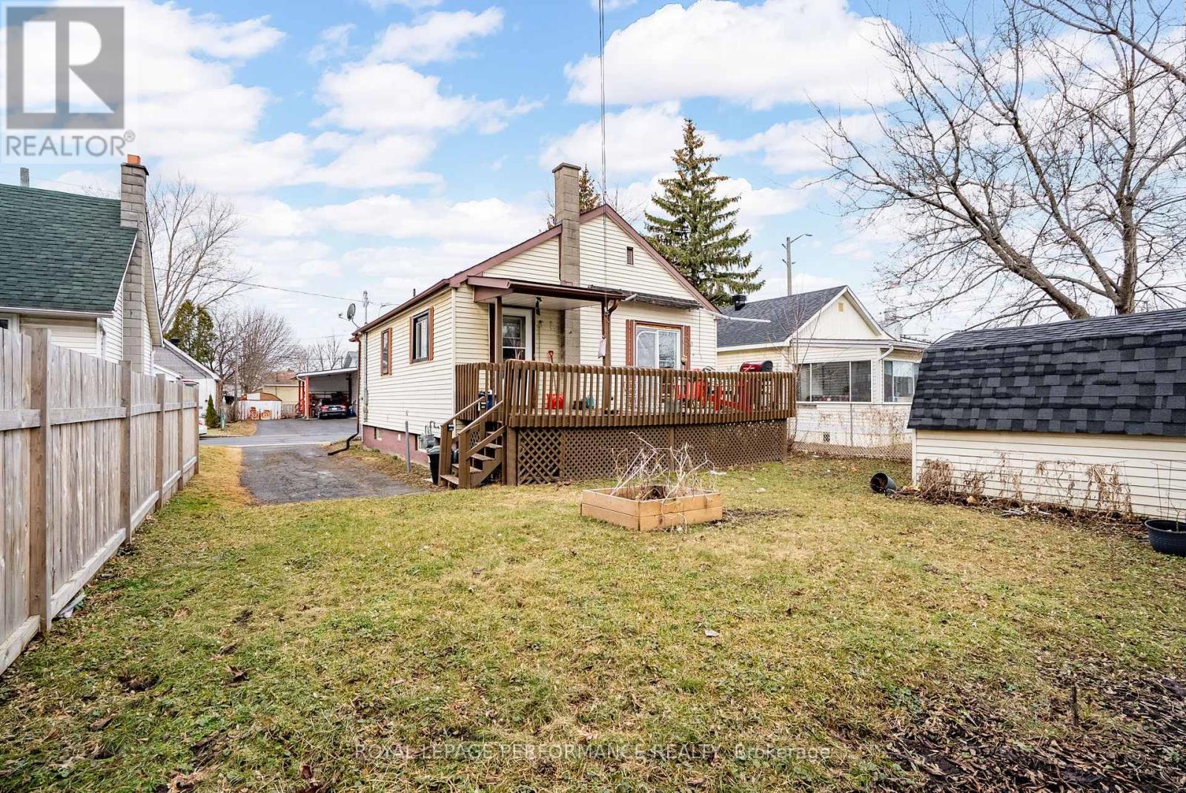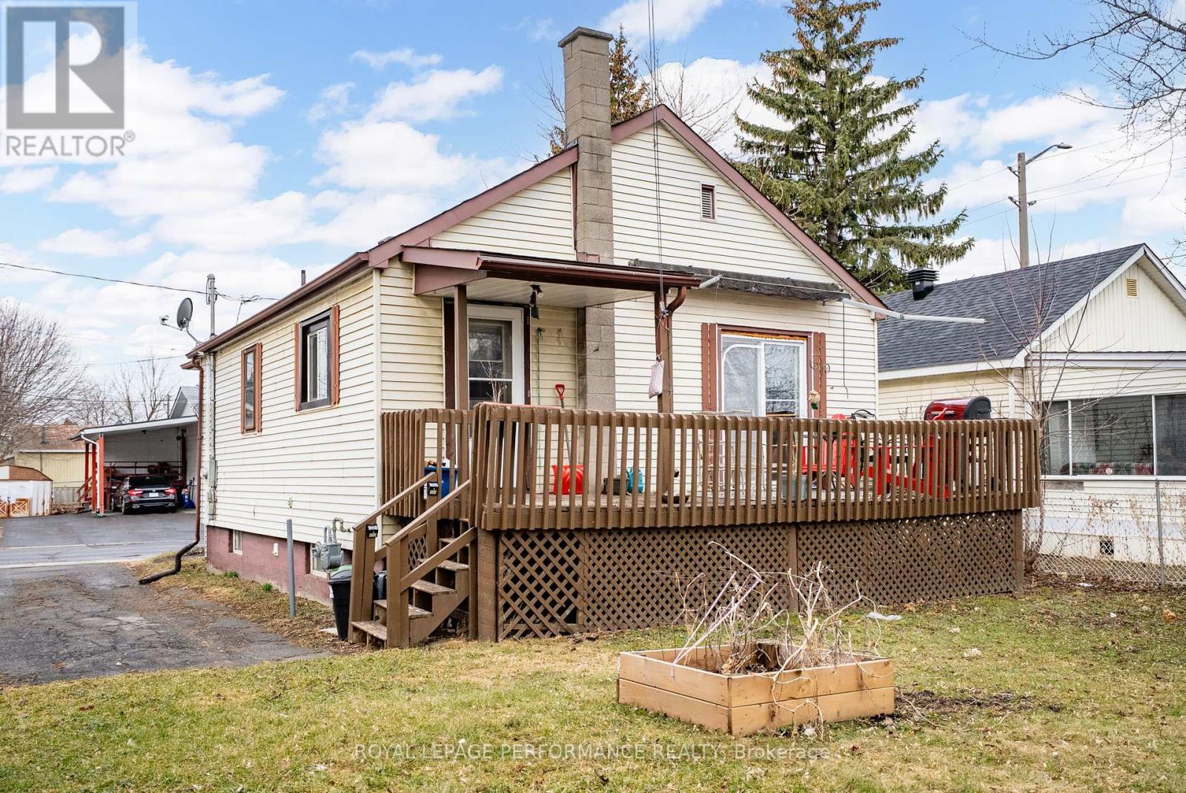40 Cartier Avenue Cornwall, Ontario K6J 4B4
$295,000
Quaint 1+1 bedroom bungalow with stylish updates. Conveniently located this delightful home is a good first time buyer option. Boasting a recent custom kitchen with quartz counters, backsplash, breakfast island and stainless appliances. Dining area with access to the rear deck and yard. Main floor bedroom includes closet with built in shelving. Living room leading to an enclosed porch. 4pc bathroom with tub/shower combo. Partially finished basement features a 2nd bedroom/office, laundry hook up and utility/storage areas. Other notables: Fresh paint, updated flooring, lighting and electric panel, storage shed. Close to shopping and other amenities. As per Seller direction allow 24 hour irrevocable on offers. (id:28469)
Property Details
| MLS® Number | X12043787 |
| Property Type | Single Family |
| Community Name | 717 - Cornwall |
| Amenities Near By | Public Transit |
| Parking Space Total | 3 |
| Structure | Shed |
Building
| Bathroom Total | 1 |
| Bedrooms Above Ground | 2 |
| Bedrooms Total | 2 |
| Amenities | Fireplace(s) |
| Appliances | Water Heater, Dishwasher, Dryer, Storage Shed, Stove, Washer, Refrigerator |
| Architectural Style | Bungalow |
| Basement Development | Partially Finished |
| Basement Type | Full (partially Finished) |
| Construction Style Attachment | Detached |
| Cooling Type | Central Air Conditioning |
| Exterior Finish | Vinyl Siding |
| Fireplace Present | Yes |
| Fireplace Total | 1 |
| Foundation Type | Concrete |
| Heating Fuel | Natural Gas |
| Heating Type | Forced Air |
| Stories Total | 1 |
| Size Interior | 700 - 1,100 Ft2 |
| Type | House |
| Utility Water | Municipal Water |
Parking
| No Garage |
Land
| Acreage | No |
| Land Amenities | Public Transit |
| Sewer | Sanitary Sewer |
| Size Depth | 86 Ft |
| Size Frontage | 45 Ft |
| Size Irregular | 45 X 86 Ft |
| Size Total Text | 45 X 86 Ft |
Rooms
| Level | Type | Length | Width | Dimensions |
|---|---|---|---|---|
| Basement | Den | 3.27 m | 2.19 m | 3.27 m x 2.19 m |
| Main Level | Other | 4.13 m | 1.82 m | 4.13 m x 1.82 m |
| Main Level | Living Room | 4.01 m | 2.8 m | 4.01 m x 2.8 m |
| Main Level | Bathroom | 2.68 m | 1.92 m | 2.68 m x 1.92 m |
| Main Level | Bedroom | 2.84 m | 5.9 m | 2.84 m x 5.9 m |
| Main Level | Kitchen | 3.52 m | 6.93 m | 3.52 m x 6.93 m |




































