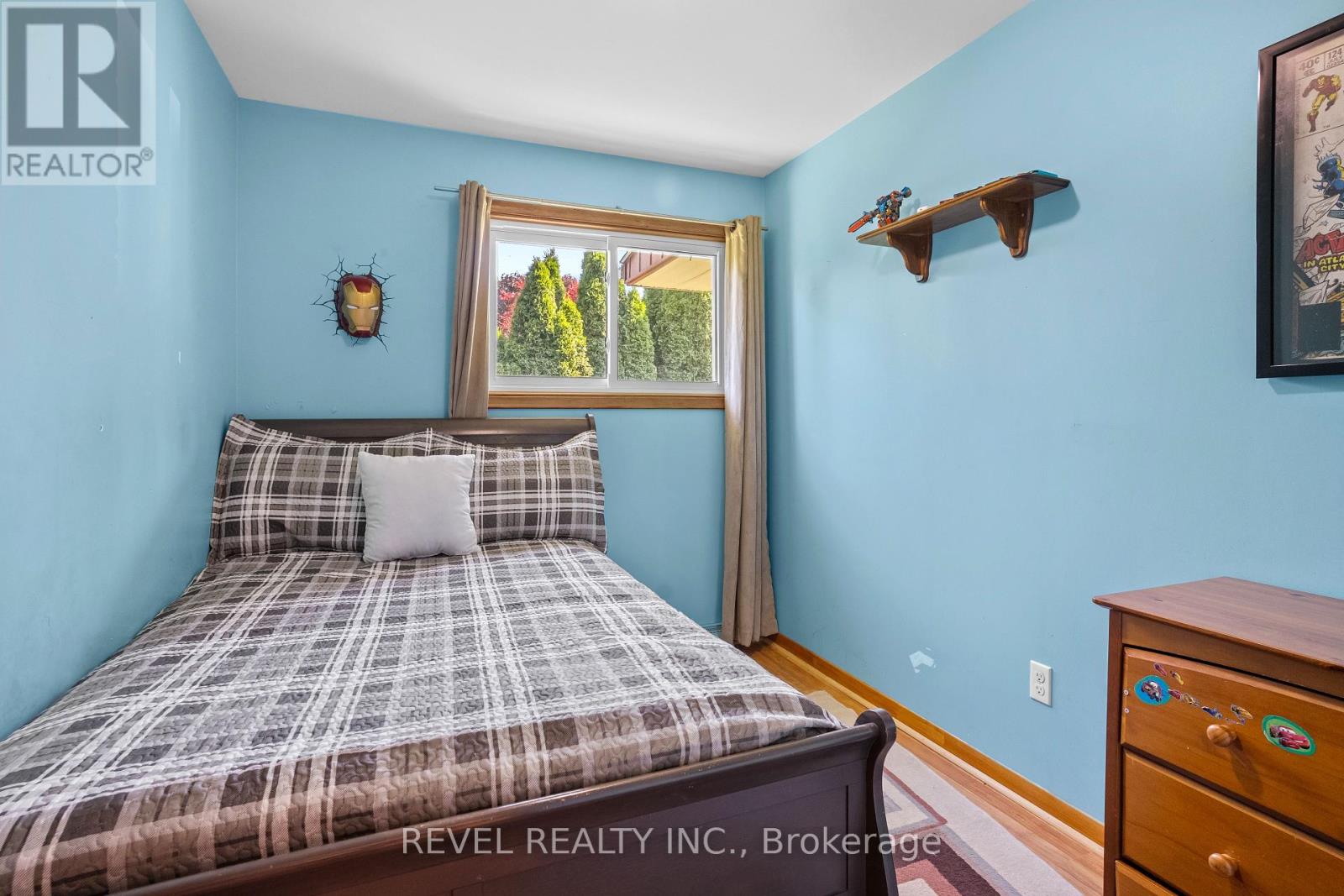4 Bedroom
3 Bathroom
Bungalow
Fireplace
Inground Pool
Central Air Conditioning
Forced Air
$845,900
Welcome to 40 Daleview Crescent! This spacious 4 bedroom, 3 bath bungalow is nestled on a quiet tree-lined street in one of Fonthills most sought after serene and mature neighbourhoods. This home offers an ideal retreat for growing families and down-sizers alike seeking comfort and accessibility. A short distance to the heart of the town where you will find many amenities including the farmers market, schools, great restaurants, newly constructed community centre and golf courses - truly something for everyone! Upon entry, you're greeted by a spacious living area with a cozy fireplace and elegant dining room with hardwood floors that extend through the main floor. California shutters adorn the windows throughout to allow for a flow of natural light, making the spaces bright and airy. The heart of the home, the kitchen, has been tastefully updated with quartz countertops, stainless steel appliances, and a convenient island, creating a chef's haven and a focal point for gatherings. The main floor bathrooms have been updated the featuring double sinks and stylish vanities. The spacious basement offers a large recreation room with bar, a games room, plenty of storage and an additional half bath. Outside, a large fenced in lot surrounds the home, offering plenty of space for outdoor activities and social gatherings. A sparkling swimming pool invites you to cool off during warm summer days, while the covered patio is perfect for entertaining and BBQ's. Don't miss the opportunity to make this bungalow your new home, schedule your private showing and experience the charm of Fonthill living firsthand. **** EXTRAS **** Pool table in games room (id:27910)
Property Details
|
MLS® Number
|
X8450340 |
|
Property Type
|
Single Family |
|
Amenities Near By
|
Park, Place Of Worship, Schools |
|
Community Features
|
School Bus |
|
Parking Space Total
|
8 |
|
Pool Type
|
Inground Pool |
Building
|
Bathroom Total
|
3 |
|
Bedrooms Above Ground
|
4 |
|
Bedrooms Total
|
4 |
|
Appliances
|
Dishwasher, Dryer, Garage Door Opener, Refrigerator, Stove, Washer, Window Coverings |
|
Architectural Style
|
Bungalow |
|
Basement Type
|
Full |
|
Construction Style Attachment
|
Detached |
|
Cooling Type
|
Central Air Conditioning |
|
Exterior Finish
|
Brick |
|
Fireplace Present
|
Yes |
|
Foundation Type
|
Poured Concrete |
|
Heating Fuel
|
Natural Gas |
|
Heating Type
|
Forced Air |
|
Stories Total
|
1 |
|
Type
|
House |
|
Utility Water
|
Municipal Water |
Parking
Land
|
Acreage
|
No |
|
Land Amenities
|
Park, Place Of Worship, Schools |
|
Sewer
|
Sanitary Sewer |
|
Size Irregular
|
90 X 123.83 Ft |
|
Size Total Text
|
90 X 123.83 Ft |
Rooms
| Level |
Type |
Length |
Width |
Dimensions |
|
Basement |
Games Room |
6.76 m |
4.95 m |
6.76 m x 4.95 m |
|
Basement |
Recreational, Games Room |
4.55 m |
10.46 m |
4.55 m x 10.46 m |
|
Main Level |
Kitchen |
3.84 m |
4.83 m |
3.84 m x 4.83 m |
|
Main Level |
Dining Room |
4.11 m |
3.33 m |
4.11 m x 3.33 m |
|
Main Level |
Family Room |
7.37 m |
3.99 m |
7.37 m x 3.99 m |
|
Main Level |
Foyer |
1.73 m |
1.75 m |
1.73 m x 1.75 m |
|
Main Level |
Laundry Room |
1.8 m |
2.29 m |
1.8 m x 2.29 m |
|
Main Level |
Primary Bedroom |
3.51 m |
3.78 m |
3.51 m x 3.78 m |
|
Main Level |
Bedroom |
3 m |
3 m |
3 m x 3 m |
|
Main Level |
Bedroom |
3.02 m |
2.39 m |
3.02 m x 2.39 m |
|
Main Level |
Bedroom |
2.39 m |
4.19 m |
2.39 m x 4.19 m |




































