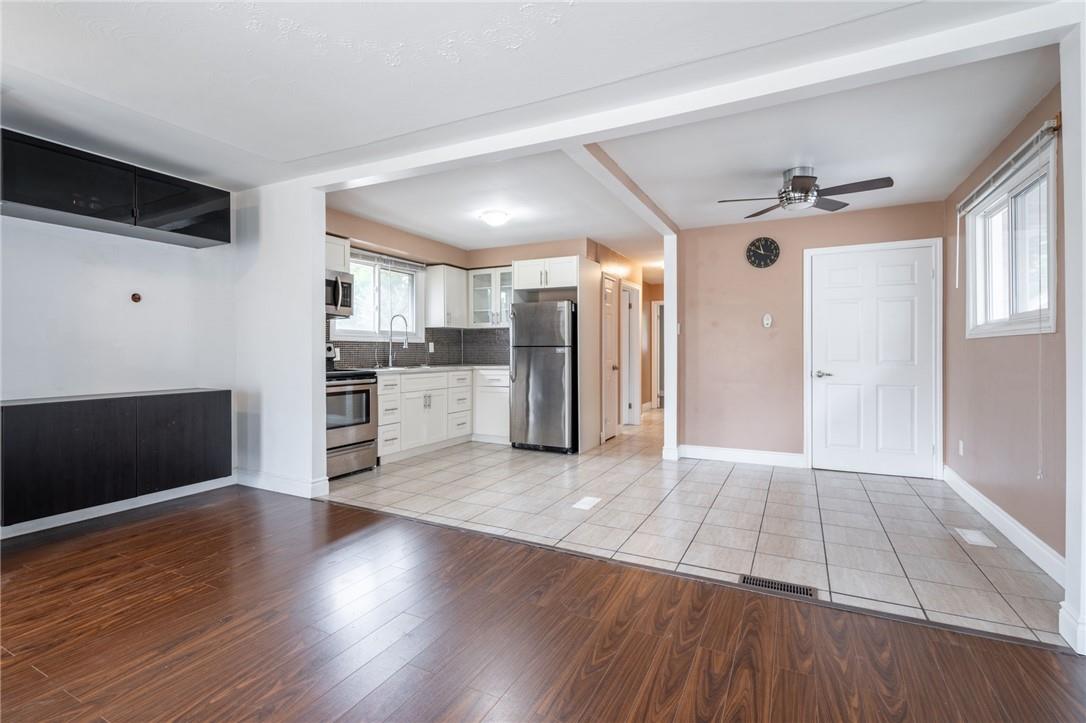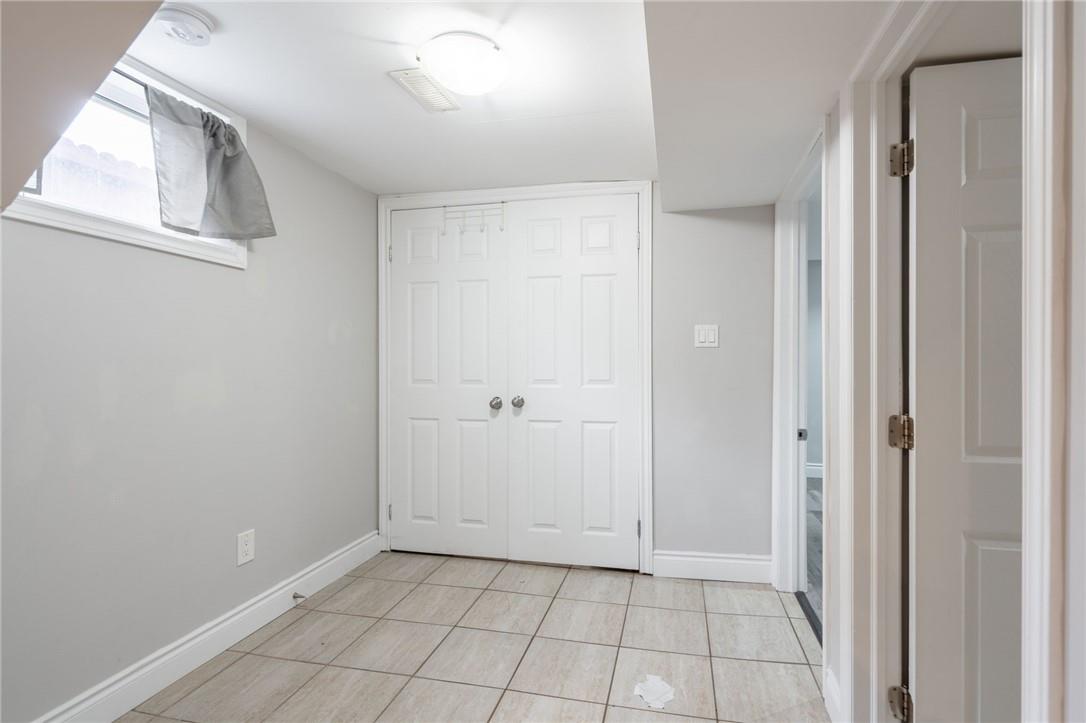3 Bedroom
2 Bathroom
968 sqft
Bungalow
Central Air Conditioning
Forced Air
$499,000
Beautifully updated brick bungalow move-in ready & packed with features! Open concept main living, dining, & kitchen area, complete with a cozy TV nook & kitchen pantry for extra storage. The main level boasts 2 generously sized bedrooms, including a primary bedroom with double closets, & a full bathroom. Fully finished lower level, accessible through a separate side entrance, offers endless possibilities. It features a second kitchen, a bright family room, full bathroom, additional bedroom, & laundry area. This versatile space is perfect for In Law Suite or accommodating extended family. Additional highlights include detached 1.5-car garage with loft, fully fenced yard, & concrete parking pads in front & at the garage. All appliances are included, & all room sizes are approximate. Don't miss this rare opportunity to own a home that seamlessly combines modern amenities with timeless appeal. Whether you're searching for a lucrative investment or a forever family home, this property has it all. Schedule your viewing today. Enjoy the convenience of essential amenities just moments away. Take leisurely strolls to trendy Ottawa Street & Centre Mall, immersing yourself in the vibrant neighborhood atmosphere. Minutes to Confederation Beach Park, Waterfront Beach Trail, shopping at the Centre Mall, Hamilton GO Station, & the QEW! Perfectly located for both walkability & commuting. Experience the harmonious blend of comfort and style in this captivating home. Make it yours today! (id:27910)
Open House
This property has open houses!
Starts at:
2:00 pm
Ends at:
4:00 pm
Property Details
|
MLS® Number
|
H4198440 |
|
Property Type
|
Single Family |
|
Amenities Near By
|
Hospital, Public Transit, Recreation, Schools |
|
Community Features
|
Quiet Area, Community Centre |
|
Equipment Type
|
Water Heater |
|
Features
|
Park Setting, Park/reserve, Paved Driveway, Carpet Free |
|
Parking Space Total
|
3 |
|
Rental Equipment Type
|
Water Heater |
Building
|
Bathroom Total
|
2 |
|
Bedrooms Above Ground
|
2 |
|
Bedrooms Below Ground
|
1 |
|
Bedrooms Total
|
3 |
|
Appliances
|
Dishwasher, Microwave, Refrigerator, Stove, Window Coverings |
|
Architectural Style
|
Bungalow |
|
Basement Development
|
Finished |
|
Basement Type
|
Full (finished) |
|
Constructed Date
|
1968 |
|
Construction Style Attachment
|
Detached |
|
Cooling Type
|
Central Air Conditioning |
|
Exterior Finish
|
Brick |
|
Foundation Type
|
Poured Concrete |
|
Heating Fuel
|
Natural Gas |
|
Heating Type
|
Forced Air |
|
Stories Total
|
1 |
|
Size Exterior
|
968 Sqft |
|
Size Interior
|
968 Sqft |
|
Type
|
House |
|
Utility Water
|
Municipal Water |
Parking
Land
|
Acreage
|
No |
|
Land Amenities
|
Hospital, Public Transit, Recreation, Schools |
|
Sewer
|
Municipal Sewage System |
|
Size Depth
|
100 Ft |
|
Size Frontage
|
25 Ft |
|
Size Irregular
|
25 X 100 |
|
Size Total Text
|
25 X 100|under 1/2 Acre |
|
Soil Type
|
Loam |
Rooms
| Level |
Type |
Length |
Width |
Dimensions |
|
Basement |
Laundry Room |
|
|
Measurements not available |
|
Basement |
4pc Bathroom |
|
|
Measurements not available |
|
Basement |
Bedroom |
|
|
11' 6'' x 9' '' |
|
Basement |
Kitchen |
|
|
13' 9'' x 9' 10'' |
|
Basement |
Family Room |
|
|
16' 8'' x 14' '' |
|
Ground Level |
4pc Bathroom |
|
|
Measurements not available |
|
Ground Level |
Bedroom |
|
|
11' 3'' x 7' 3'' |
|
Ground Level |
Primary Bedroom |
|
|
15' '' x 8' 9'' |
|
Ground Level |
Eat In Kitchen |
|
|
17' 4'' x 9' 3'' |
|
Ground Level |
Living Room |
|
|
17' 5'' x 9' 11'' |



















































