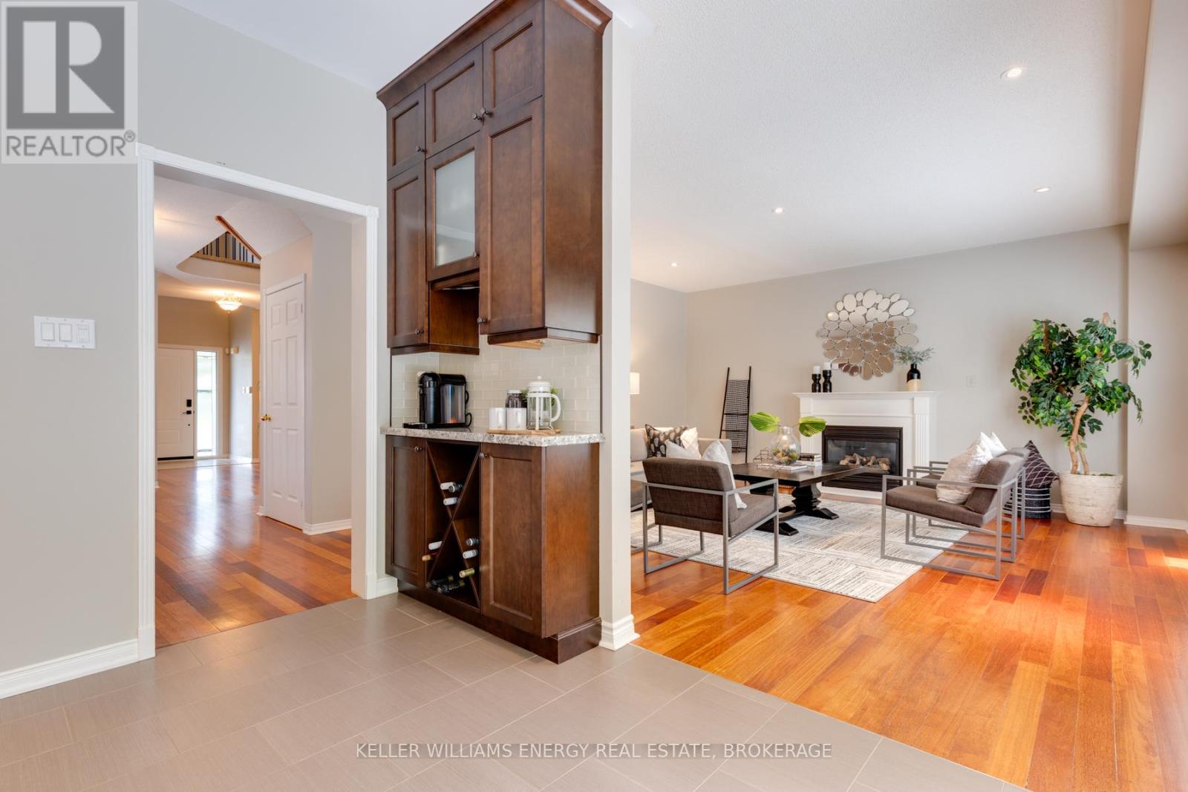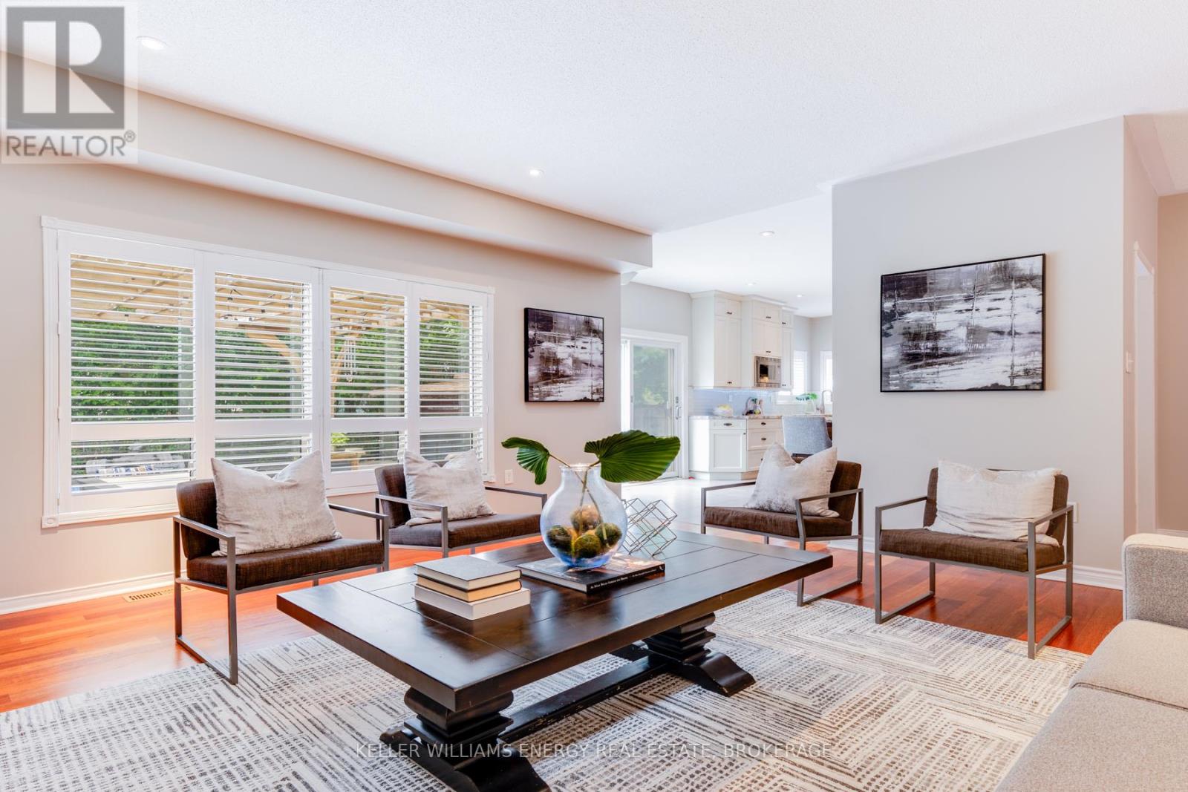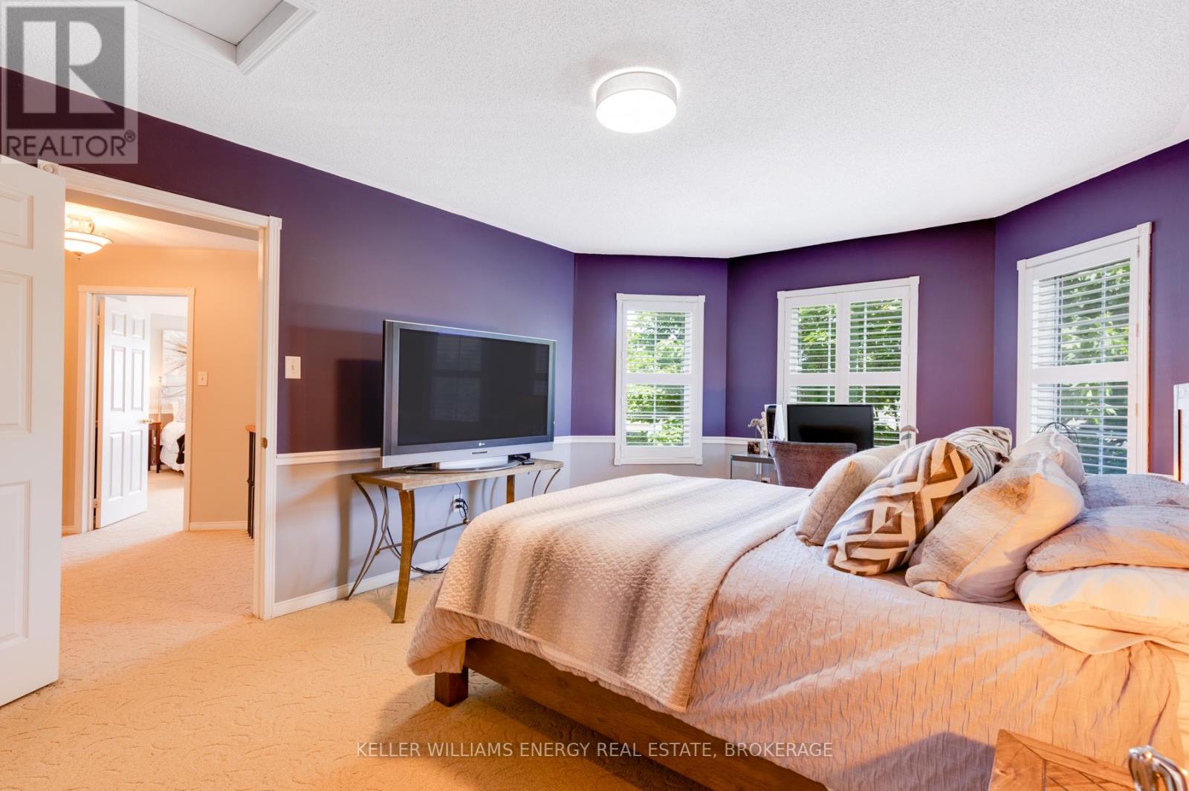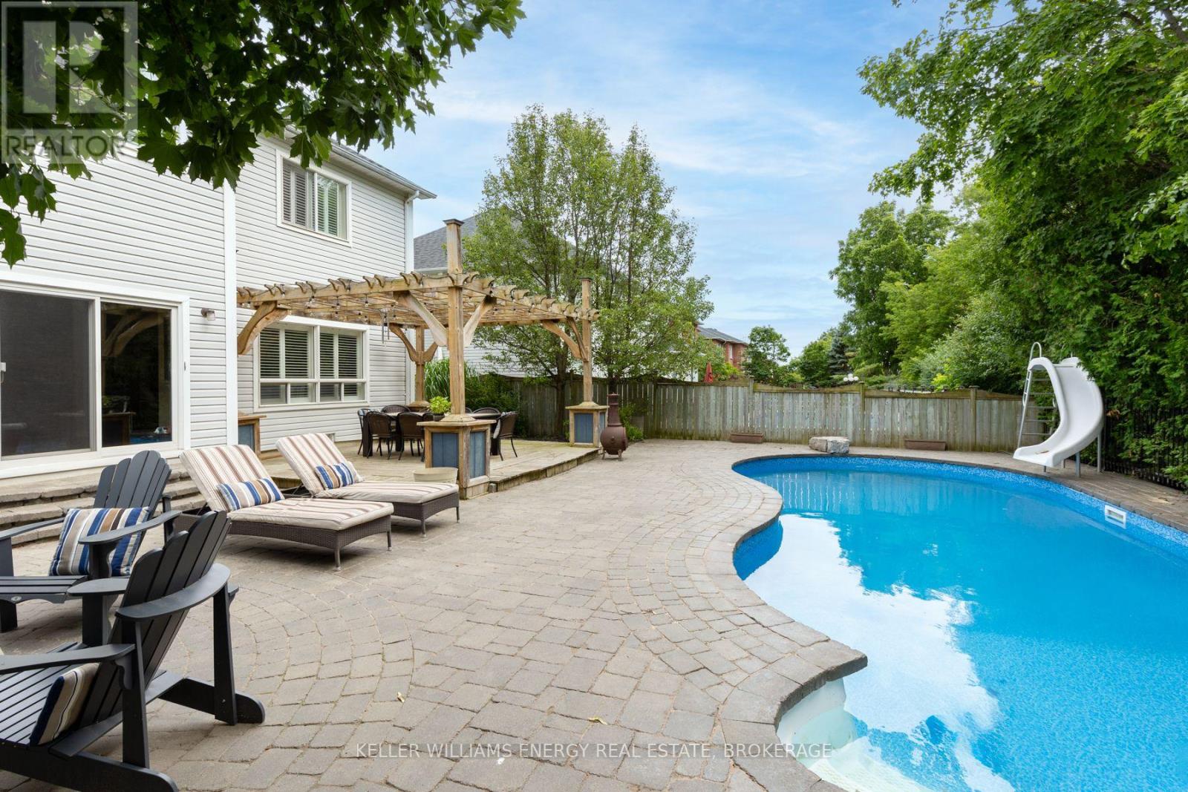40 Dodge Drive Whitby, Ontario L1M 1J5
$1,578,000
Welcome to 40 Dodge Drive, a luxurious retreat in the prestigious neighbourhood of Brooklin. This stunning 3,800 sq ft 'Hawkins' model home boasts 4 bedrooms, 5 bathrooms, and a backyard that is sure to impress. The professionally finished outdoor space features an in-ground pool, bar, fire pit, and dining area, perfect for entertaining guests.Step inside to a gourmet kitchen with quartz counters, under cabinet lighting, and a spacious centre island with breakfast bar. The main floor also features a convenient office and laundry room. Upstairs, the 2nd level offers 4 generous bedrooms, each with its own ensuite and ample closet space. The primary bedroom is a true retreat, with views of the backyard oasis.The 3rd floor loft provides flexibility as a 5th bedroom, in-law suite, or teenage retreat. Located in the desirable community of Brooklin, this home is just steps away from schools, parks, golf, and transit, with easy access to shops and highways. Don't miss out on this incredible opportunity to own a luxury home in a prime location. (id:27910)
Open House
This property has open houses!
2:00 pm
Ends at:4:00 pm
2:00 pm
Ends at:4:00 pm
Property Details
| MLS® Number | E9007262 |
| Property Type | Single Family |
| Community Name | Brooklin |
| Amenities Near By | Park |
| Community Features | Community Centre |
| Parking Space Total | 4 |
Building
| Bathroom Total | 5 |
| Bedrooms Above Ground | 4 |
| Bedrooms Total | 4 |
| Basement Type | Full |
| Construction Style Attachment | Detached |
| Cooling Type | Central Air Conditioning |
| Exterior Finish | Vinyl Siding |
| Fireplace Present | Yes |
| Foundation Type | Unknown |
| Heating Fuel | Natural Gas |
| Heating Type | Forced Air |
| Stories Total | 3 |
| Type | House |
| Utility Water | Municipal Water |
Parking
| Garage |
Land
| Acreage | No |
| Land Amenities | Park |
| Sewer | Sanitary Sewer |
| Size Irregular | 54.84 X 115.25 Ft |
| Size Total Text | 54.84 X 115.25 Ft |
Rooms
| Level | Type | Length | Width | Dimensions |
|---|---|---|---|---|
| Second Level | Primary Bedroom | 7.31 m | 4.81 m | 7.31 m x 4.81 m |
| Second Level | Bedroom 2 | 4.31 m | 4.14 m | 4.31 m x 4.14 m |
| Second Level | Bedroom 3 | 4.72 m | 3.78 m | 4.72 m x 3.78 m |
| Second Level | Bedroom 4 | 4.72 m | 3.78 m | 4.72 m x 3.78 m |
| Ground Level | Kitchen | 5.51 m | 4.14 m | 5.51 m x 4.14 m |
| Ground Level | Living Room | 4.27 m | 3.61 m | 4.27 m x 3.61 m |
| Ground Level | Dining Room | 3.98 m | 3.66 m | 3.98 m x 3.66 m |
| Ground Level | Family Room | 5.05 m | 4.82 m | 5.05 m x 4.82 m |
| Ground Level | Den | 2.92 m | 2.85 m | 2.92 m x 2.85 m |






































