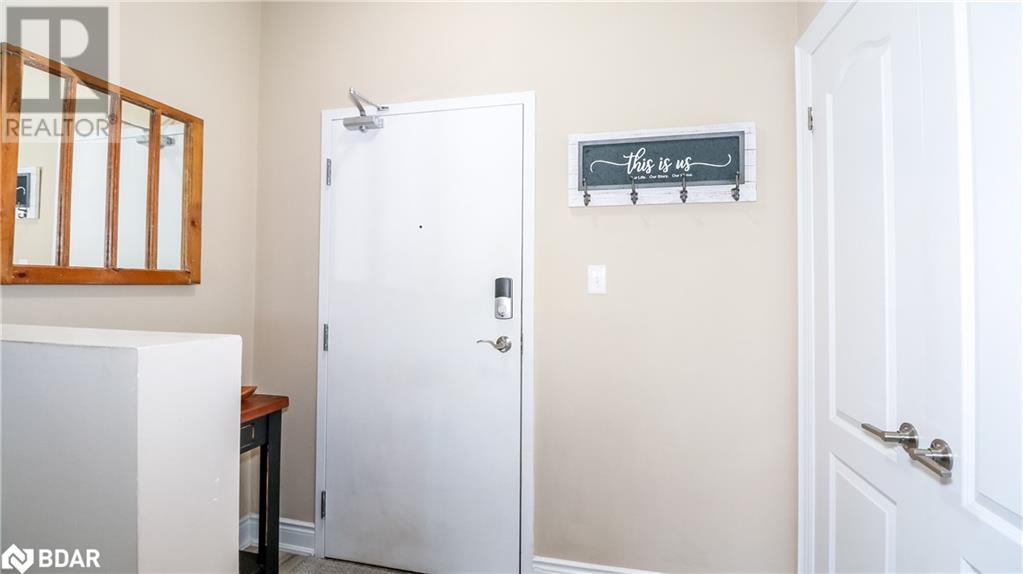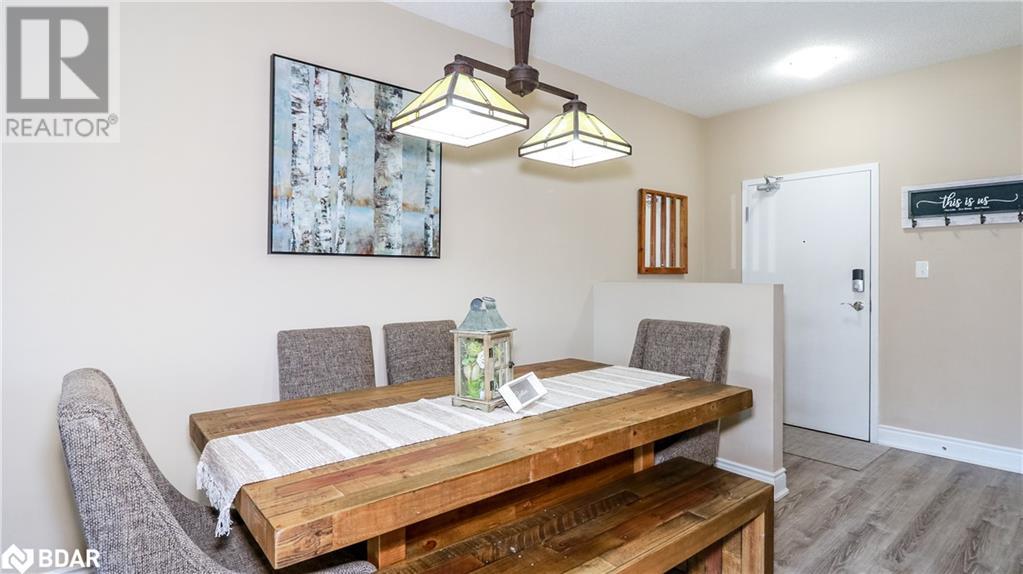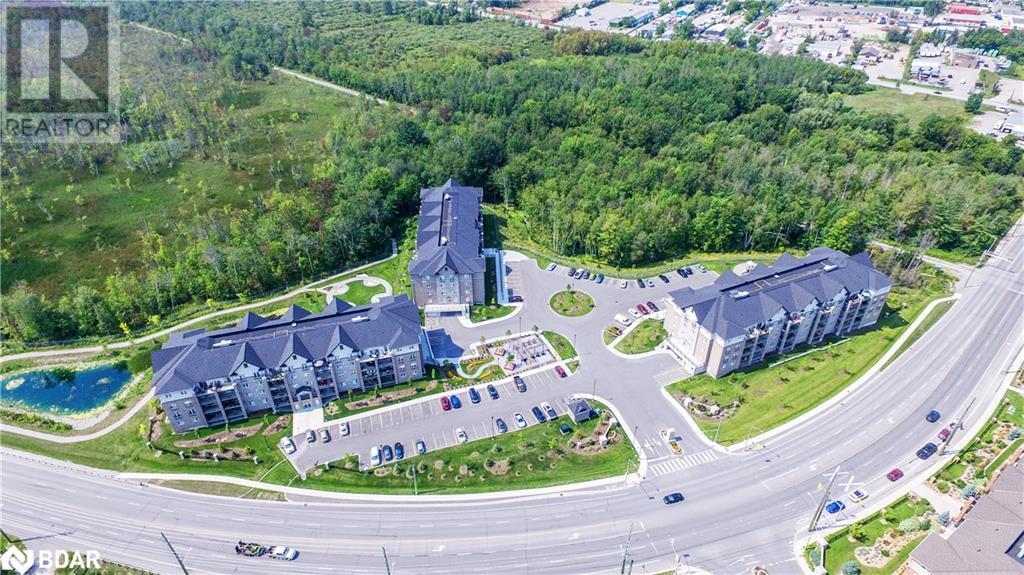40 Ferndale Drive S Unit# 206 Barrie, Ontario L4N 2L3
$499,000Maintenance, Insurance, Landscaping, Property Management, Water
$481.93 Monthly
Maintenance, Insurance, Landscaping, Property Management, Water
$481.93 MonthlyOnly the finest at The Bloomingdale! This lovely 2 bed condo in the Manhattan complex is ready for you to move in and just enjoy! The upscale lobby greets you with a cozy game room and comfortable lobby space* The hallways are well appointed with warm and welcoming colours and finishes* * This unit has a great flow for the open space and the bedrooms are both a good size* Nice colors and finishes in the unit in tiles, flooring and paint* Upgraded features to the unit include the wood kitchen shaker cabinets & lighting, Quartz counter tops, upgraded baseboards and doors, upgraded laminates for sound proofing* The balcony is very spacious and east facing* It fits a complete wicker lounge set and a BBQ & some planters!* Enjoy your morning coffee with the sunrise, great views of the air events in the city (airshow, fireworks) and the seller says they have no issues with flying bugs, like mosquitoes, to bother you while you enjoy your outdoor space* The Manhattan complex offers an out door social game area (Tavern on the Green) and a large pond and pathways with outdoor exercise equipment* Walk to the Eco park and enjoy nature at your door step* This condo is 5 mins to shopping and hwy access and a very efficient road to get from south to north Barrie and even up to the ski hills and golf courses. This unit includes 1 underground parking space (owned) and 1 exclusive locker. (id:27910)
Property Details
| MLS® Number | 40613110 |
| Property Type | Single Family |
| Amenities Near By | Shopping |
| Community Features | School Bus |
| Features | Balcony |
| Parking Space Total | 1 |
| Storage Type | Locker |
Building
| Bathroom Total | 1 |
| Bedrooms Above Ground | 2 |
| Bedrooms Total | 2 |
| Appliances | Dishwasher, Dryer, Microwave, Refrigerator, Stove, Washer, Window Coverings |
| Basement Type | None |
| Constructed Date | 2016 |
| Construction Style Attachment | Attached |
| Cooling Type | Central Air Conditioning |
| Exterior Finish | Brick Veneer, Stone, Stucco |
| Heating Fuel | Natural Gas |
| Heating Type | Forced Air |
| Stories Total | 1 |
| Size Interior | 989 Sqft |
| Type | Apartment |
| Utility Water | Municipal Water |
Parking
| Underground | |
| Visitor Parking |
Land
| Access Type | Highway Access |
| Acreage | No |
| Land Amenities | Shopping |
| Landscape Features | Lawn Sprinkler, Landscaped |
| Sewer | Municipal Sewage System |
| Zoning Description | R |
Rooms
| Level | Type | Length | Width | Dimensions |
|---|---|---|---|---|
| Main Level | 4pc Bathroom | Measurements not available | ||
| Main Level | Bedroom | 10'8'' x 10'10'' | ||
| Main Level | Primary Bedroom | 15'0'' x 10'4'' | ||
| Main Level | Kitchen | 8'8'' x 8'3'' | ||
| Main Level | Living Room | 13'9'' x 14'5'' | ||
| Main Level | Dining Room | 10'2'' x 10'1'' |


































