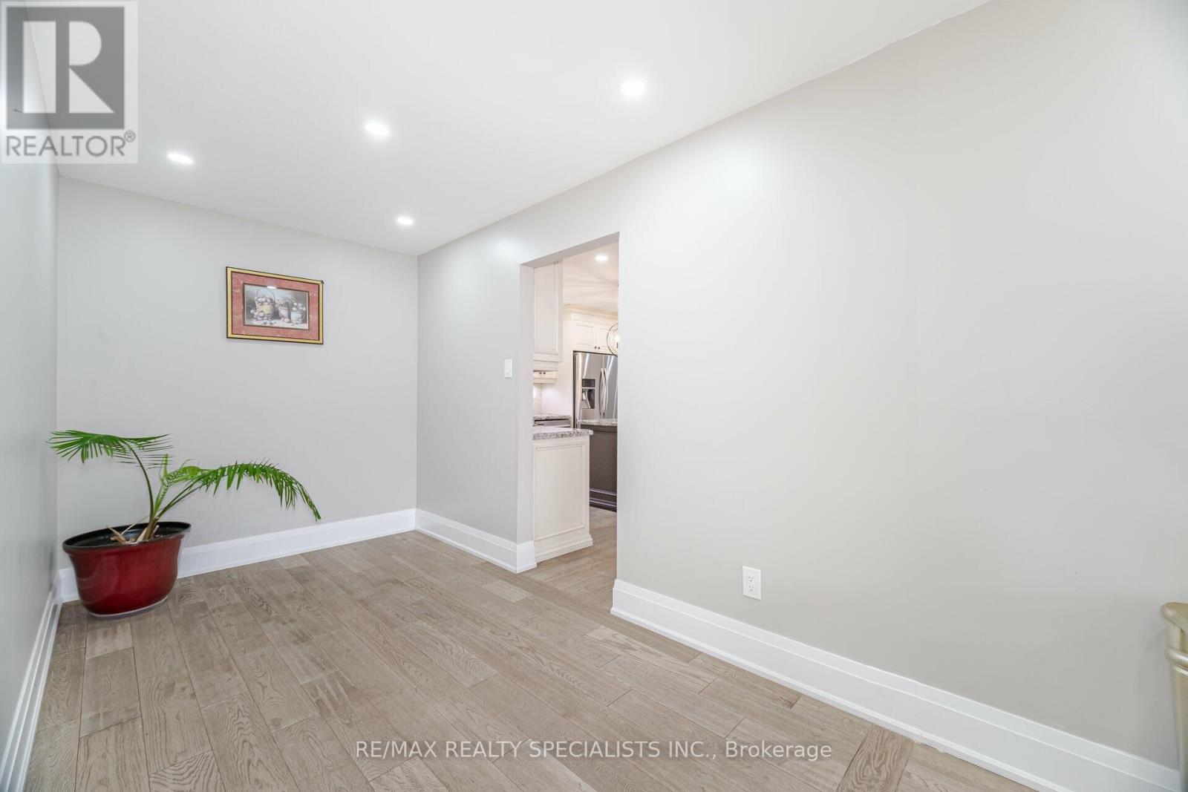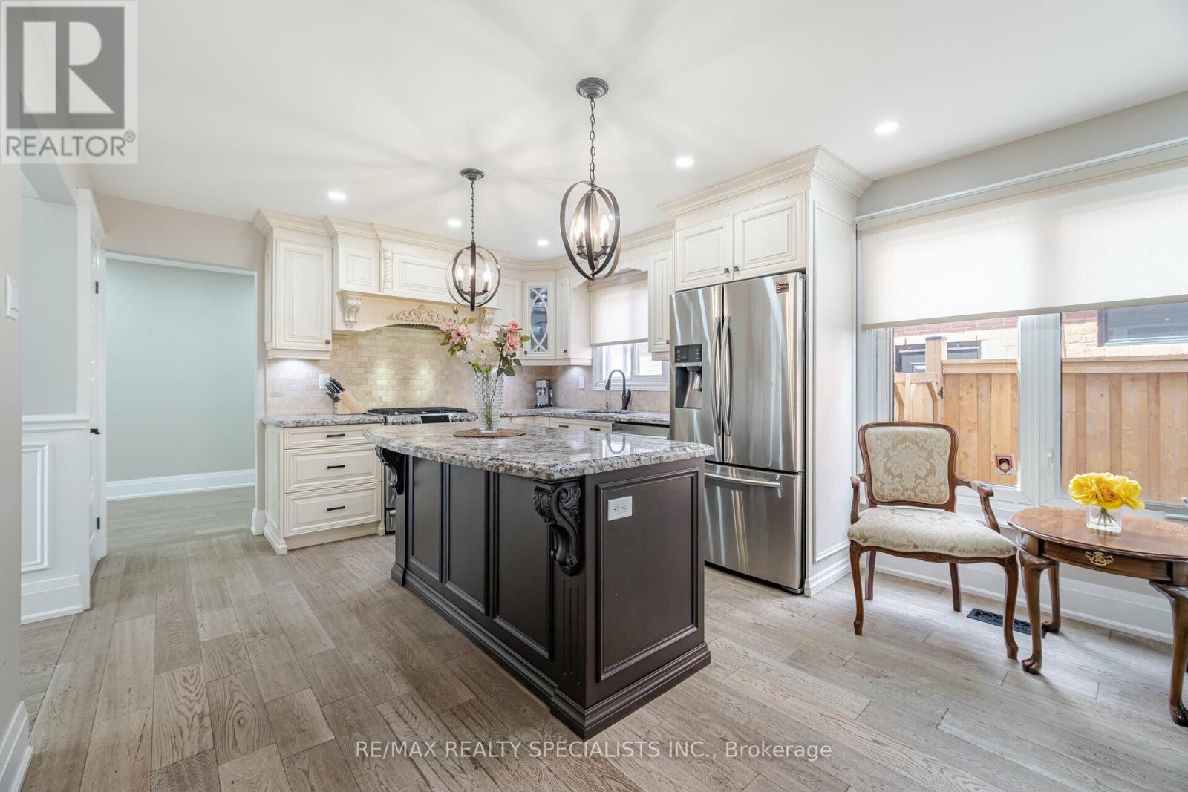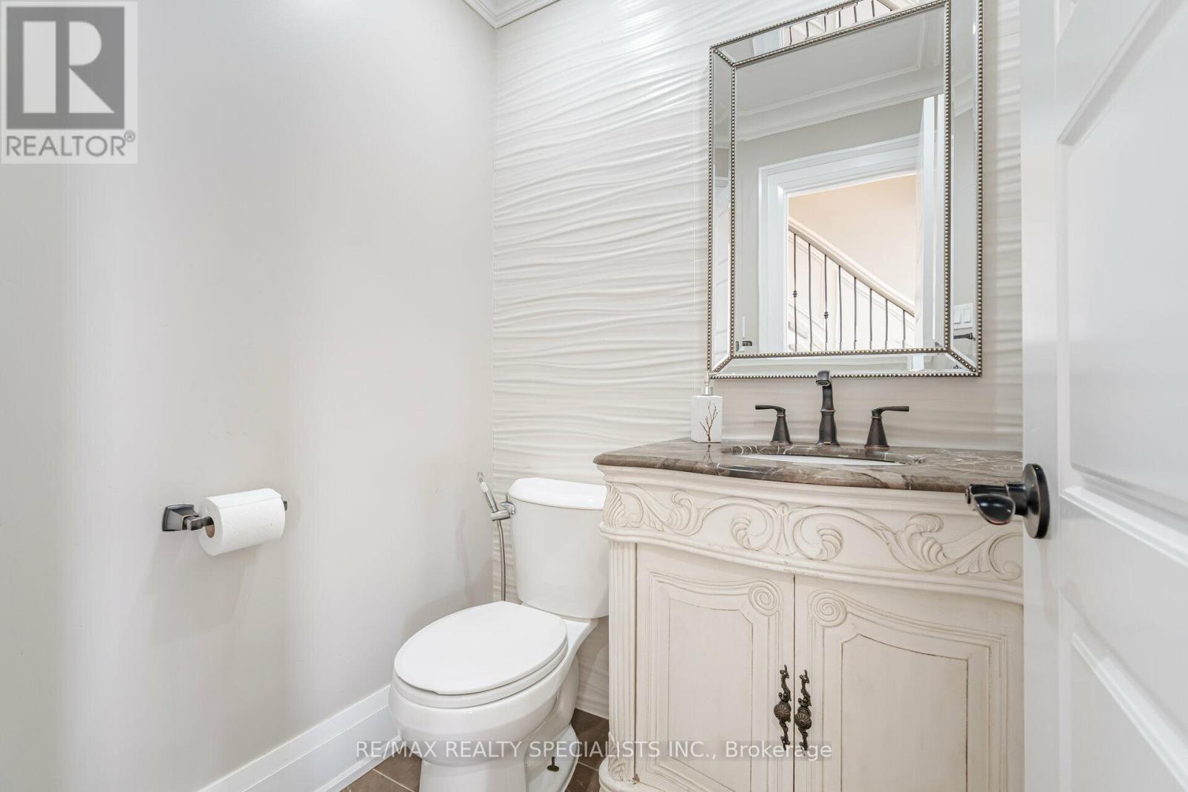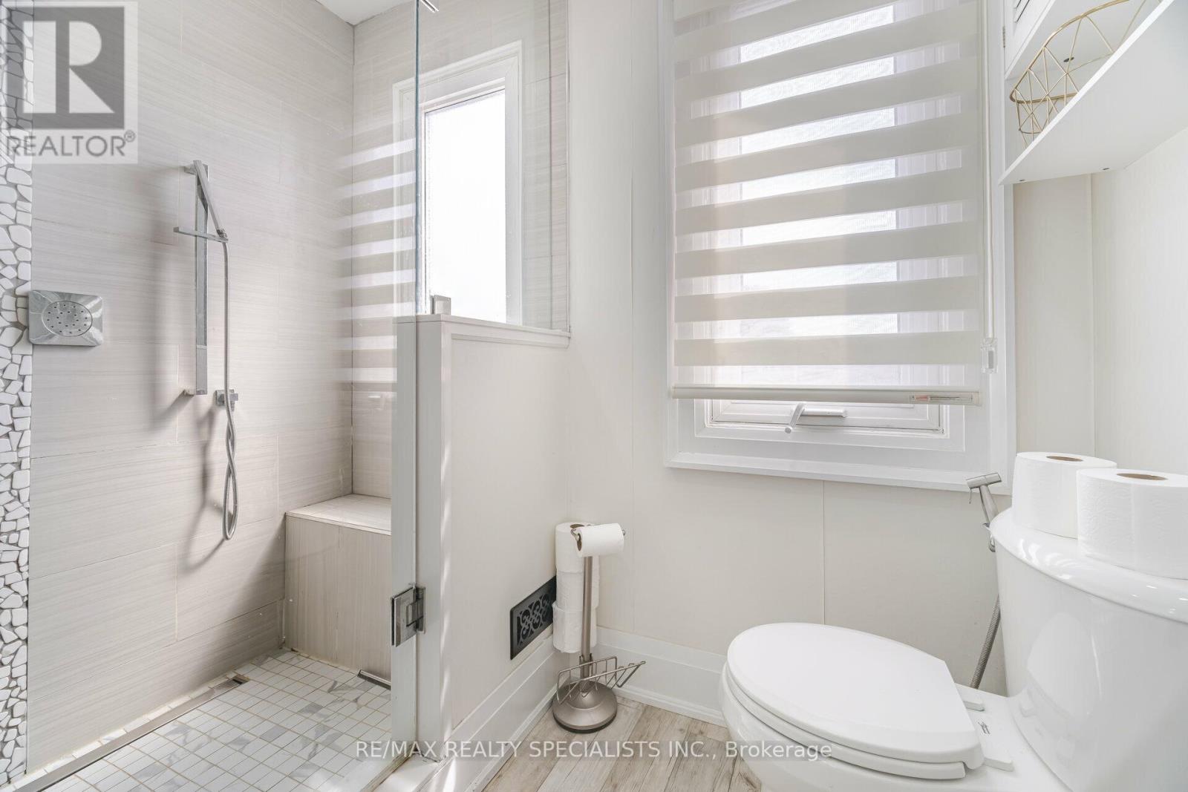6 Bedroom
4 Bathroom
Fireplace
Central Air Conditioning
Forced Air
$1,449,000
Stunning 4 Bedroom Detached Home In Boltons South Hill. Upgraded Top To Bottom, Sitting On A Massive 63' X 110' Premium Lot. One Of Best Designed Layouts with main floor Room/Office, Open Concept, Upgraded Washrooms, Upgraded Baseboard, Wainscoting & Casings, Chef's Style Large Kitchen W/Built-In Appliances,New Roof, New Fence, New Windows. Amazing Finished 2 Bedroom Basement With Separate Entrance With Its Own Laundry Room. See it believe it. **** EXTRAS **** Extra Deep Heated Garage & Water Softener(Owned) (id:27910)
Property Details
|
MLS® Number
|
W9356465 |
|
Property Type
|
Single Family |
|
Community Name
|
Bolton East |
|
AmenitiesNearBy
|
Schools, Park |
|
CommunityFeatures
|
Community Centre |
|
EquipmentType
|
Water Heater |
|
Features
|
Carpet Free, Sump Pump |
|
ParkingSpaceTotal
|
6 |
|
RentalEquipmentType
|
Water Heater |
|
Structure
|
Shed |
Building
|
BathroomTotal
|
4 |
|
BedroomsAboveGround
|
4 |
|
BedroomsBelowGround
|
2 |
|
BedroomsTotal
|
6 |
|
Appliances
|
Garage Door Opener Remote(s), Water Softener, Dishwasher, Dryer, Refrigerator, Stove, Washer |
|
BasementFeatures
|
Apartment In Basement, Separate Entrance |
|
BasementType
|
N/a |
|
ConstructionStyleAttachment
|
Detached |
|
CoolingType
|
Central Air Conditioning |
|
ExteriorFinish
|
Brick |
|
FireProtection
|
Alarm System |
|
FireplacePresent
|
Yes |
|
FlooringType
|
Hardwood |
|
FoundationType
|
Concrete |
|
HalfBathTotal
|
1 |
|
HeatingFuel
|
Natural Gas |
|
HeatingType
|
Forced Air |
|
StoriesTotal
|
2 |
|
Type
|
House |
|
UtilityWater
|
Municipal Water |
Parking
Land
|
Acreage
|
No |
|
FenceType
|
Fenced Yard |
|
LandAmenities
|
Schools, Park |
|
Sewer
|
Sanitary Sewer |
|
SizeDepth
|
110 Ft ,8 In |
|
SizeFrontage
|
63 Ft ,5 In |
|
SizeIrregular
|
63.45 X 110.7 Ft |
|
SizeTotalText
|
63.45 X 110.7 Ft |
|
ZoningDescription
|
Residential |
Rooms
| Level |
Type |
Length |
Width |
Dimensions |
|
Main Level |
Living Room |
4.78 m |
3.57 m |
4.78 m x 3.57 m |
|
Main Level |
Dining Room |
3.6 m |
2.11 m |
3.6 m x 2.11 m |
|
Main Level |
Kitchen |
3.66 m |
3.29 m |
3.66 m x 3.29 m |
|
Main Level |
Eating Area |
3.71 m |
2.36 m |
3.71 m x 2.36 m |
|
Main Level |
Family Room |
6.23 m |
3.68 m |
6.23 m x 3.68 m |
Utilities
|
Cable
|
Available |
|
Sewer
|
Installed |


































