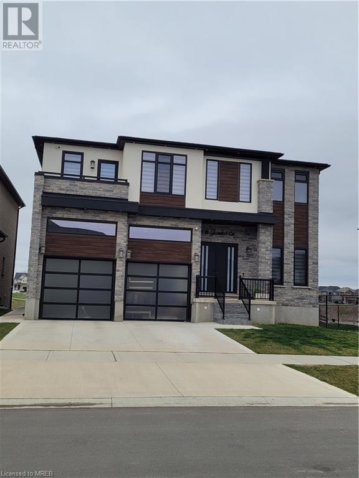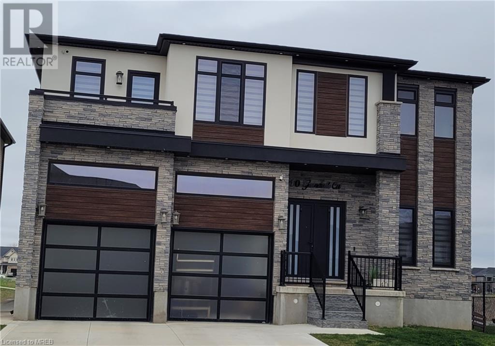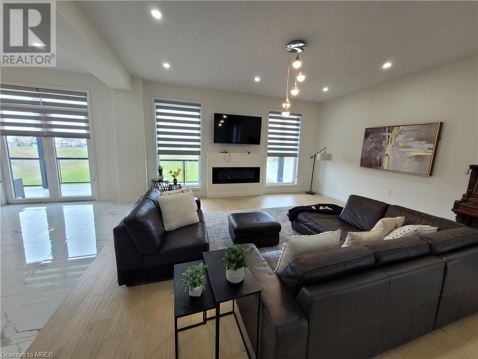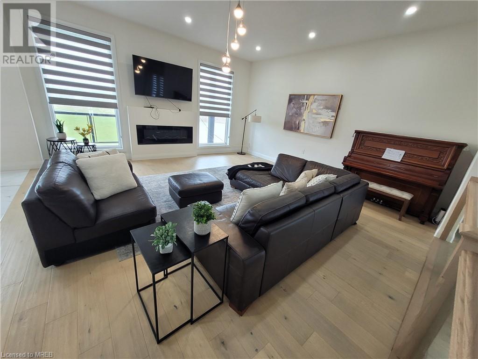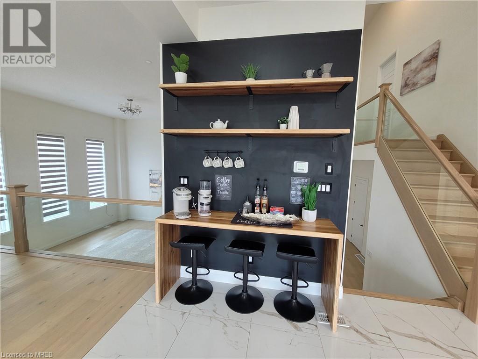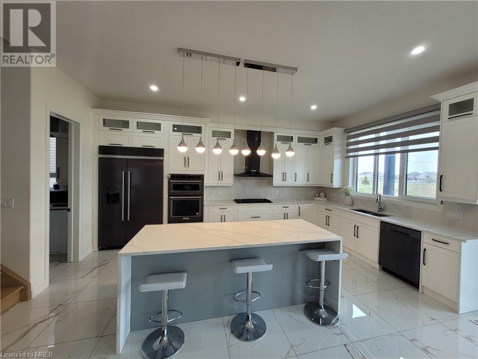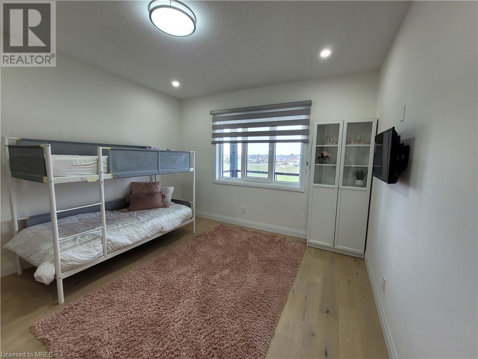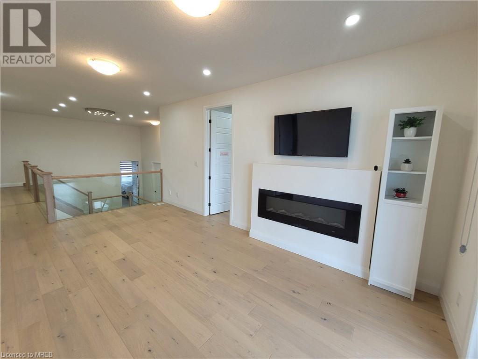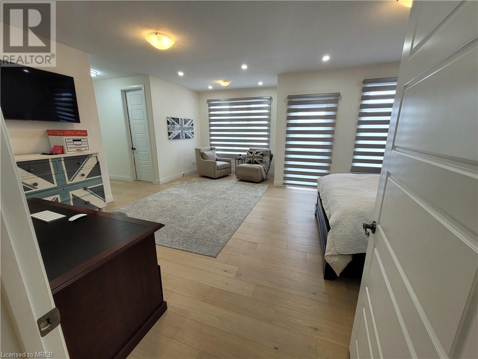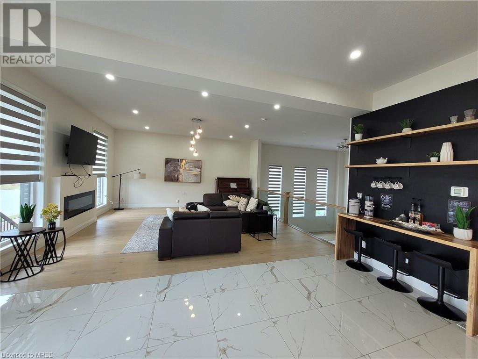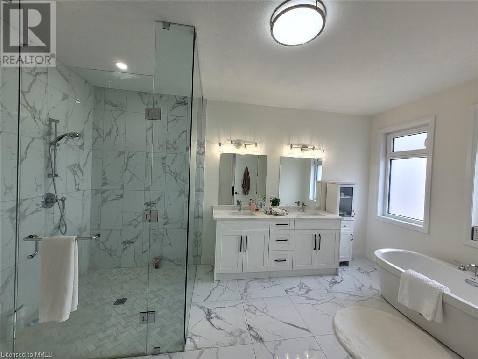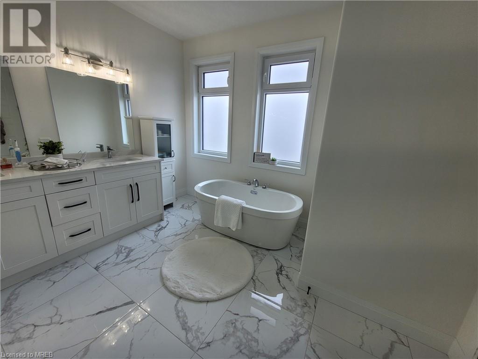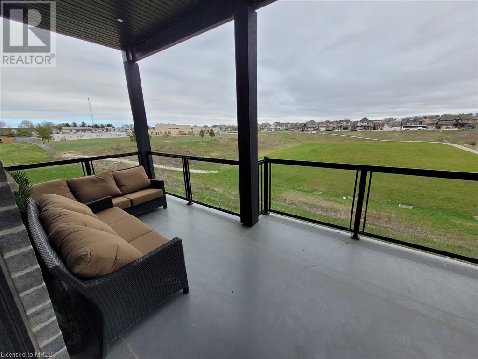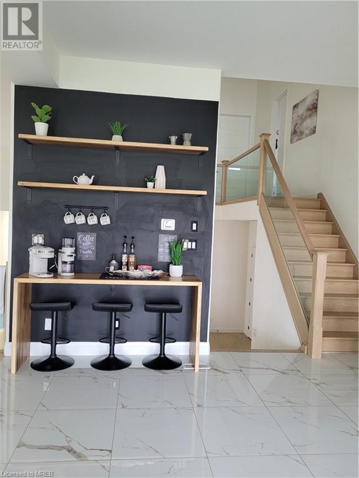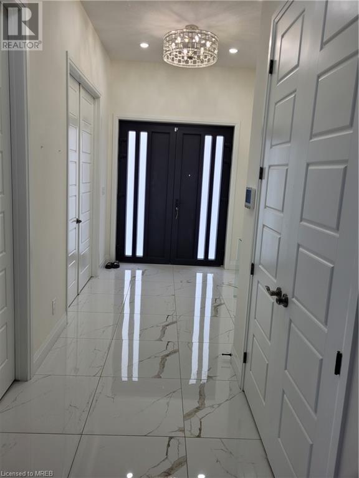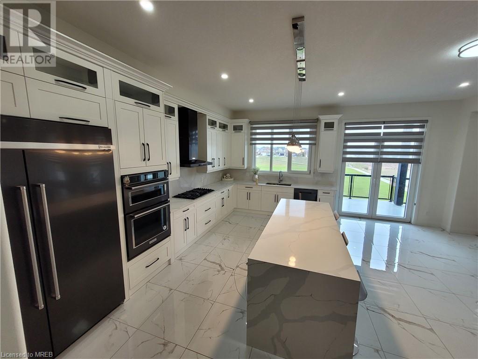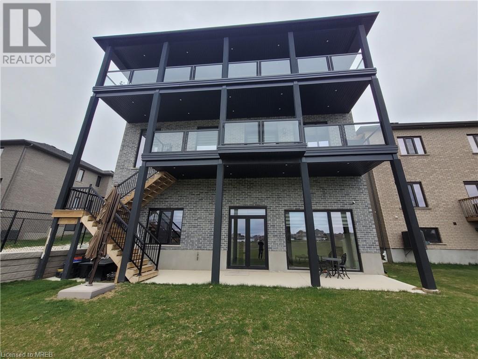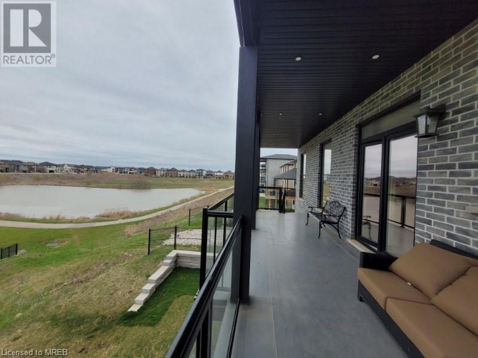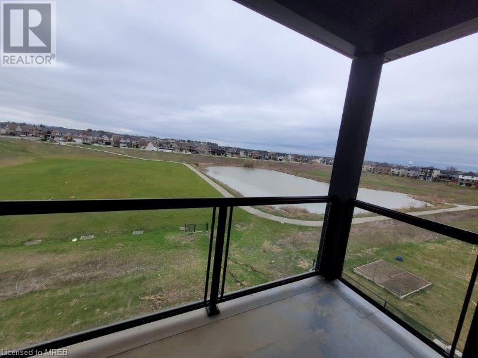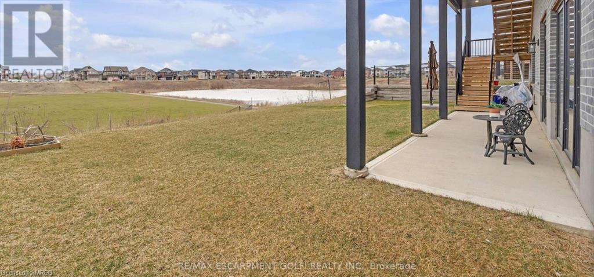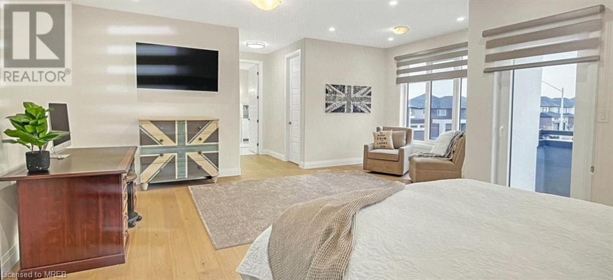4 Bedroom
4 Bathroom
5780.2100
2 Level
Central Air Conditioning
Forced Air
$4,950 Monthly
Other, See Remarks
A Rare Opportunity to Rent a Luxurious Custom Built Home in Beautiful Paris! A must See! Luxury meets Comfort at 40 Grandville Circle. From Brick and Stone Exterior to the Beautiful Interiors, this home is tastefully designed. Stepping into Huge Foyer and Living Room with high ceilings are sure to impress! Main floor Den can be used as an Office or a Bedroom as it has an access to 3 piece Bathroom. Open concept Modern Kitchen with Extended Island and plenty of space to entertain your guests or to enjoy a meal with your family. If one kitchen is not enough, you get a bonus Kitchen! High End Appliances, unique Light Fixtures and Oak and Glass Staircase make this home one in Million! With Plenty of Windows and Huge Balconies you can enjoy the Sunrise and Breathtaking view of the Pond from the Comfort of your own home. On second level Primary Bedroom comes with 2 closets, access to the balcony and 5 piece spa like ensuite. All 4 Bedrooms have attached Bathroom to make it Functional and Convenient. This and Much Much More! Book a Showing today and you will be glad you did! Tenant to pay 70% of the utilities *BASEMENT AND ONE PARKING SPACE IS NOT INCLUDED* RENT PLUS 70% OF UTILITIES TO BE PAID BY TENANT. ALL INCLUSIVE OPTION WITH UTILITIES INCLUDED CAN BE DISCUSSED. FURNISHED AND NOT FURNISHED IS ALSO NEGOTIABLE. RENTAL APPLICATION, LETTER OF EMPLOYMENT, PAYSTUBS, CREDIT REPORT AND REFERENCES ARE REQUIRED. (id:27910)
Property Details
|
MLS® Number
|
40576828 |
|
Property Type
|
Single Family |
|
Amenities Near By
|
Park, Schools, Shopping |
|
Parking Space Total
|
4 |
Building
|
Bathroom Total
|
4 |
|
Bedrooms Above Ground
|
4 |
|
Bedrooms Total
|
4 |
|
Appliances
|
Dishwasher, Dryer, Refrigerator, Washer, Microwave Built-in, Gas Stove(s), Hot Tub |
|
Architectural Style
|
2 Level |
|
Basement Development
|
Finished |
|
Basement Type
|
Full (finished) |
|
Construction Style Attachment
|
Detached |
|
Cooling Type
|
Central Air Conditioning |
|
Exterior Finish
|
Brick Veneer, Stone |
|
Foundation Type
|
Poured Concrete |
|
Heating Type
|
Forced Air |
|
Stories Total
|
2 |
|
Size Interior
|
5780.2100 |
|
Type
|
House |
|
Utility Water
|
Municipal Water |
Parking
Land
|
Access Type
|
Road Access |
|
Acreage
|
No |
|
Land Amenities
|
Park, Schools, Shopping |
|
Sewer
|
Municipal Sewage System |
|
Size Depth
|
115 Ft |
|
Size Frontage
|
50 Ft |
|
Size Total Text
|
Under 1/2 Acre |
|
Zoning Description
|
Residential |
Rooms
| Level |
Type |
Length |
Width |
Dimensions |
|
Second Level |
Bedroom |
|
|
14'0'' x 12'0'' |
|
Second Level |
Bedroom |
|
|
12'0'' x 8'9'' |
|
Second Level |
Primary Bedroom |
|
|
14'0'' x 19'0'' |
|
Main Level |
Kitchen |
|
|
8'9'' x 10'0'' |
|
Main Level |
Bedroom |
|
|
8'9'' x 12'0'' |
|
Main Level |
Dining Room |
|
|
8'0'' x 12'0'' |
|
Main Level |
Great Room |
|
|
14'9'' x 12'0'' |
|
Main Level |
Kitchen |
|
|
8'9'' x 12'0'' |
|
Main Level |
Den |
|
|
10'1'' x 12'1'' |
|
Main Level |
Family Room |
|
|
14'9'' x 12'1'' |
|
Upper Level |
4pc Bathroom |
|
|
Measurements not available |
|
Upper Level |
4pc Bathroom |
|
|
Measurements not available |
|
Upper Level |
4pc Bathroom |
|
|
Measurements not available |
|
Upper Level |
5pc Bathroom |
|
|
Measurements not available |

