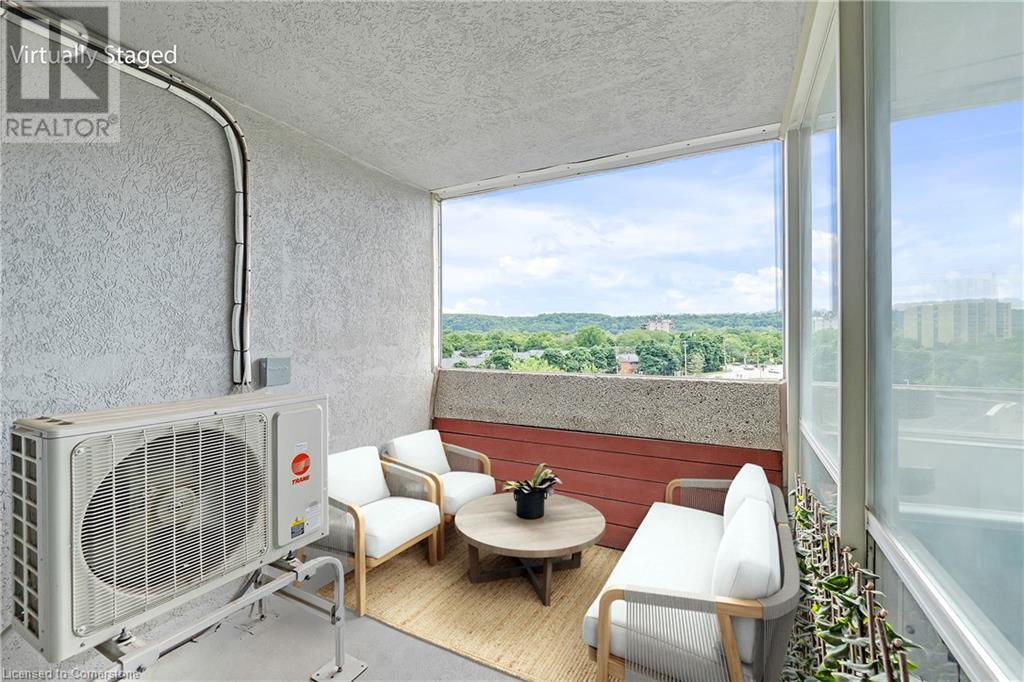40 Harrisford Street Unit# 706 Hamilton, Ontario L8K 6N1
$484,900Maintenance, Insurance, Water, Parking
$603.55 Monthly
Maintenance, Insurance, Water, Parking
$603.55 MonthlyWelcome to this immaculate condo unit located in the sought-after RedHill neighborhood of Hamilton. Boasting beautiful views of the escarpment and situated just minutes from the Red Hill Valley Parkway, public transport, Rail Trail, and shopping, this condo offers both convenience and tranquility. As you enter, you'll be greeted by a welcoming foyer complete with a storage closet and a coat closet. The renovated open-concept kitchen is a chef's dream, offering ample storage and counter space for all your culinary needs. The updated flooring flows throughout the space, leading you into the spacious open living and dining area, highlighted by floor-to-ceiling windows that flood the space with natural light. This condo features two generously sized bedrooms. The primary bedroom includes an updated 3-piece ensuite bath, providing a private retreat. The main 4-piece bathroom has also been tastefully updated, ensuring comfort and modern style. Residents of this building enjoy a variety of amenities, including a heated indoor pool, gym with sauna, workshop, party room, and tennis court. Additionally, the unit comes with one secure underground parking space and one locker for extra storage. Wall A/C June 2020. Don't miss the opportunity to make this beautiful condo your new home. (id:27910)
Open House
This property has open houses!
2:00 pm
Ends at:4:00 pm
Property Details
| MLS® Number | XH4199527 |
| Property Type | Single Family |
| AmenitiesNearBy | Hospital, Park, Public Transit, Schools |
| CommunityFeatures | Community Centre |
| EquipmentType | Water Heater |
| Features | Southern Exposure, Treed, Wooded Area, Conservation/green Belt, Balcony, Carpet Free, No Driveway |
| ParkingSpaceTotal | 1 |
| PoolType | Indoor Pool |
| RentalEquipmentType | Water Heater |
| StorageType | Storage, Locker |
Building
| BathroomTotal | 2 |
| BedroomsAboveGround | 2 |
| BedroomsTotal | 2 |
| Amenities | Exercise Centre, Party Room |
| ConstructedDate | 1978 |
| ConstructionMaterial | Concrete Block, Concrete Walls |
| ConstructionStyleAttachment | Attached |
| ExteriorFinish | Concrete |
| FoundationType | Poured Concrete |
| HeatingFuel | Electric |
| HeatingType | Baseboard Heaters |
| StoriesTotal | 1 |
| SizeInterior | 1093 Sqft |
| Type | Apartment |
| UtilityWater | Municipal Water |
Parking
| Underground |
Land
| Acreage | No |
| LandAmenities | Hospital, Park, Public Transit, Schools |
| Sewer | Municipal Sewage System |
| SizeTotalText | Under 1/2 Acre |
Rooms
| Level | Type | Length | Width | Dimensions |
|---|---|---|---|---|
| Main Level | 3pc Bathroom | 7'11'' x 5'7'' | ||
| Main Level | Bedroom | 14'8'' x 10'10'' | ||
| Main Level | 4pc Bathroom | 7'7'' x 10'10'' | ||
| Main Level | Bedroom | 14'8'' x 8'11'' | ||
| Main Level | Dining Room | 9'11'' x 7'11'' | ||
| Main Level | Living Room | 18'10'' x 11'9'' | ||
| Main Level | Kitchen | 7'2'' x 14'5'' | ||
| Main Level | Foyer | 8'7'' x 4'11'' |


























