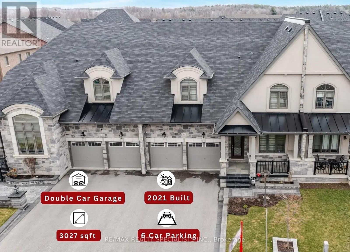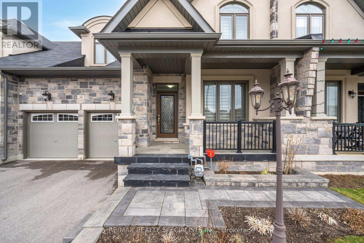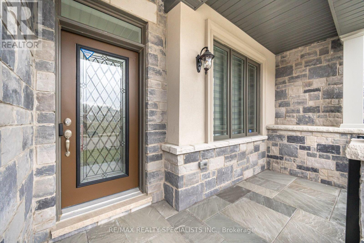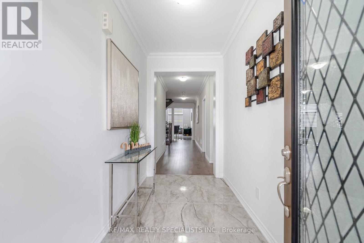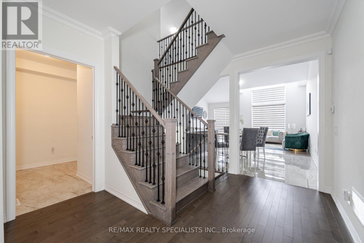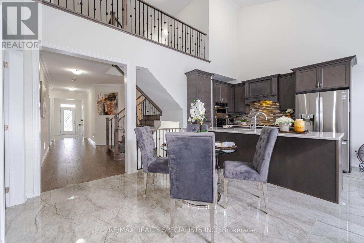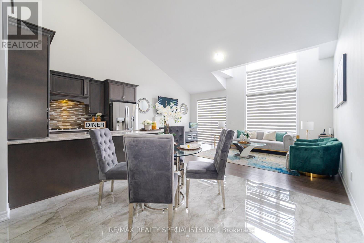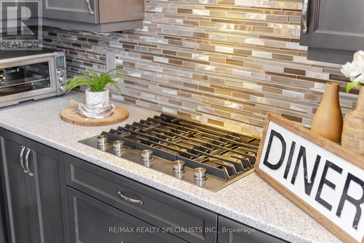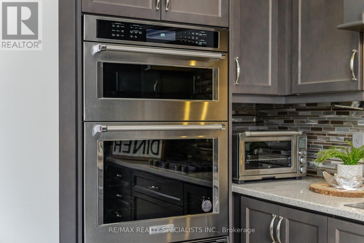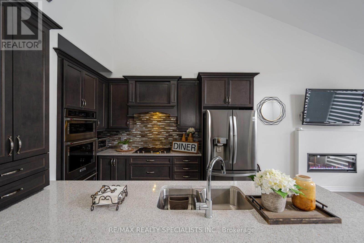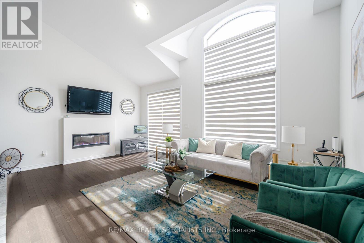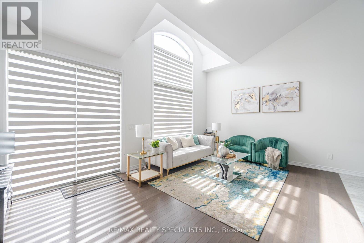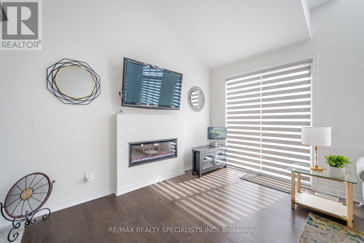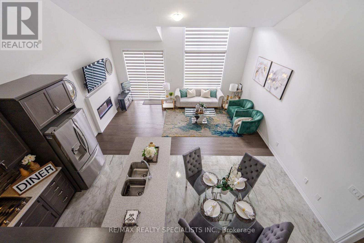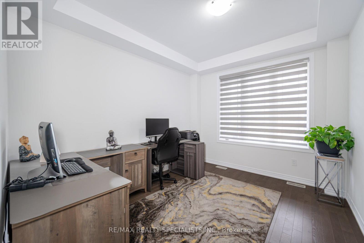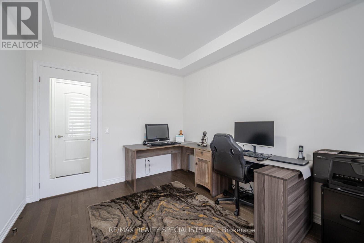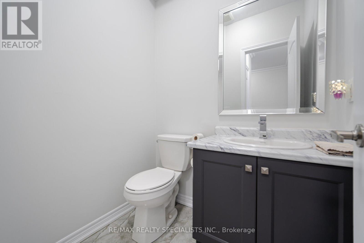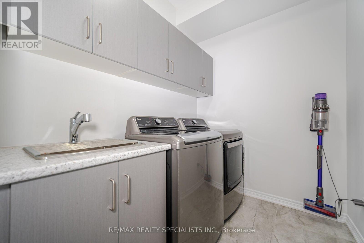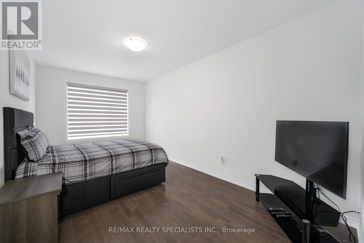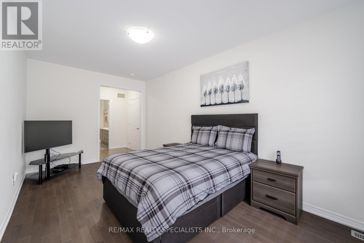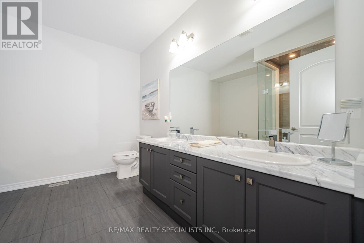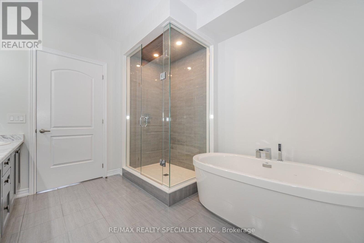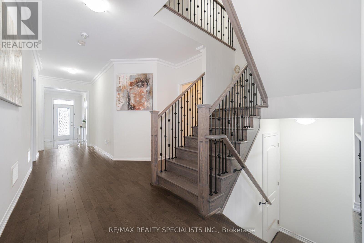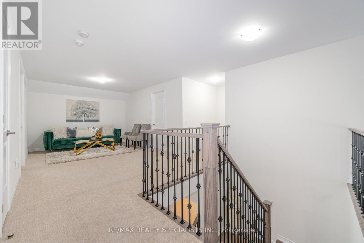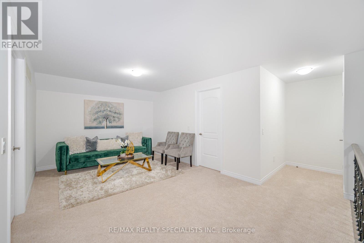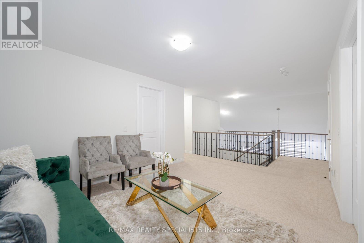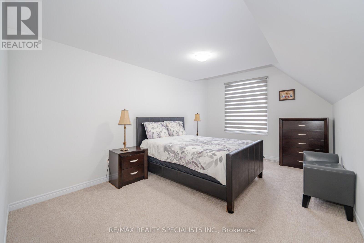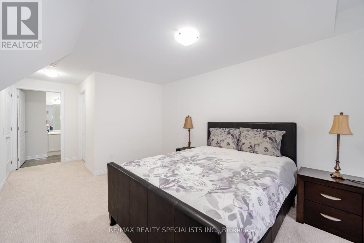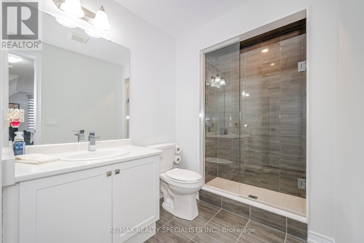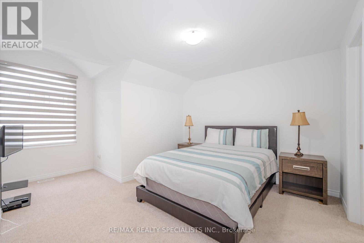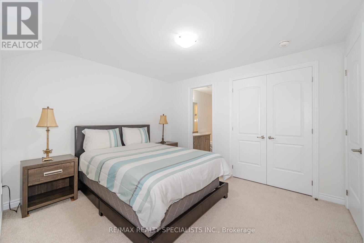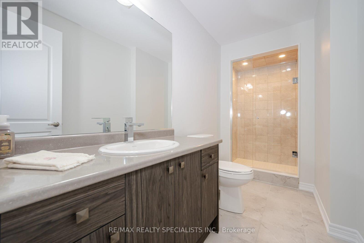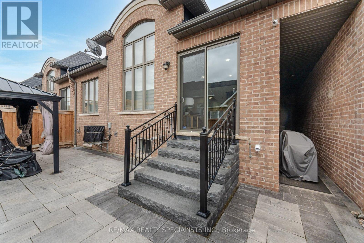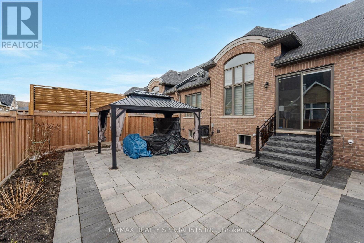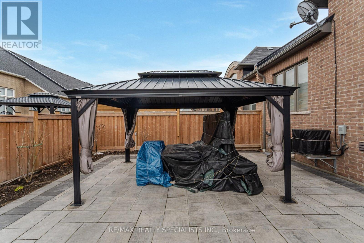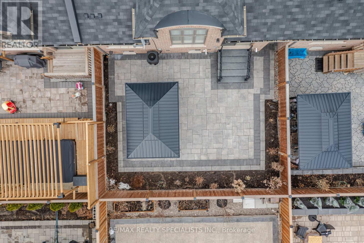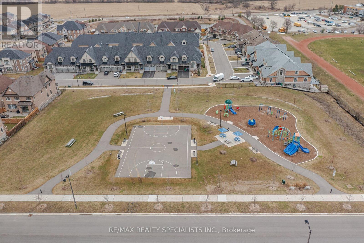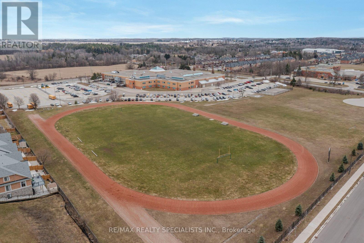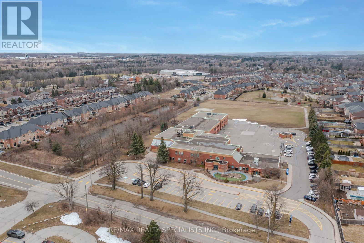40 Hopevalley Cres Caledon, Ontario L7C 0H3
$1,375,000
Welcome to this 2021 built 3027 Sq Ft. (as per MPAC), 3+1 Bedroom Bungaloft townhouse with Double Car Garage and 4 private drive boasts modern elegance with its open-concept layout, cathedral ceilings, and hardwood floors. The main floor features a spacious, alongside a gourmet kitchen with quartz countertops, and a luxurious master bedroom with a walk-in closet and 5 pc ensuite and a spacious den that can be converted into fourth bedroom. Upstairs, discover two large bedrooms, each with its own ensuite, and a versatile loft space. Enjoy the convenience of a double car garage, iron spindles, paved stone backyard with a gazebo, and the warmth of an electric fireplace. Situated near parks and schools, this impeccable residence offers both luxury and serenity in a sought-after location (id:27910)
Open House
This property has open houses!
1:00 pm
Ends at:4:00 pm
2:00 pm
Ends at:4:00 pm
Property Details
| MLS® Number | W8179946 |
| Property Type | Single Family |
| Community Name | Caledon East |
| Amenities Near By | Park, Schools |
| Parking Space Total | 6 |
Building
| Bathroom Total | 4 |
| Bedrooms Above Ground | 3 |
| Bedrooms Below Ground | 1 |
| Bedrooms Total | 4 |
| Basement Development | Unfinished |
| Basement Type | Full (unfinished) |
| Construction Style Attachment | Attached |
| Cooling Type | Central Air Conditioning |
| Exterior Finish | Brick, Stone |
| Fireplace Present | Yes |
| Heating Fuel | Natural Gas |
| Heating Type | Forced Air |
| Stories Total | 1 |
| Type | Row / Townhouse |
Parking
| Attached Garage |
Land
| Acreage | No |
| Land Amenities | Park, Schools |
| Size Irregular | 36.09 X 108.27 Ft |
| Size Total Text | 36.09 X 108.27 Ft |
Rooms
| Level | Type | Length | Width | Dimensions |
|---|---|---|---|---|
| Second Level | Bedroom 2 | 3.4 m | 5.05 m | 3.4 m x 5.05 m |
| Second Level | Bedroom 3 | 3.6 m | 3.3 m | 3.6 m x 3.3 m |
| Second Level | Loft | 3.4 m | 5.7 m | 3.4 m x 5.7 m |
| Main Level | Kitchen | 2.6 m | 3.6 m | 2.6 m x 3.6 m |
| Main Level | Eating Area | 3.3 m | 3.4 m | 3.3 m x 3.4 m |
| Main Level | Den | 3.04 m | 3.6 m | 3.04 m x 3.6 m |
| Main Level | Great Room | 6 m | 3.9 m | 6 m x 3.9 m |
| Main Level | Primary Bedroom | 3.1 m | 5 m | 3.1 m x 5 m |

