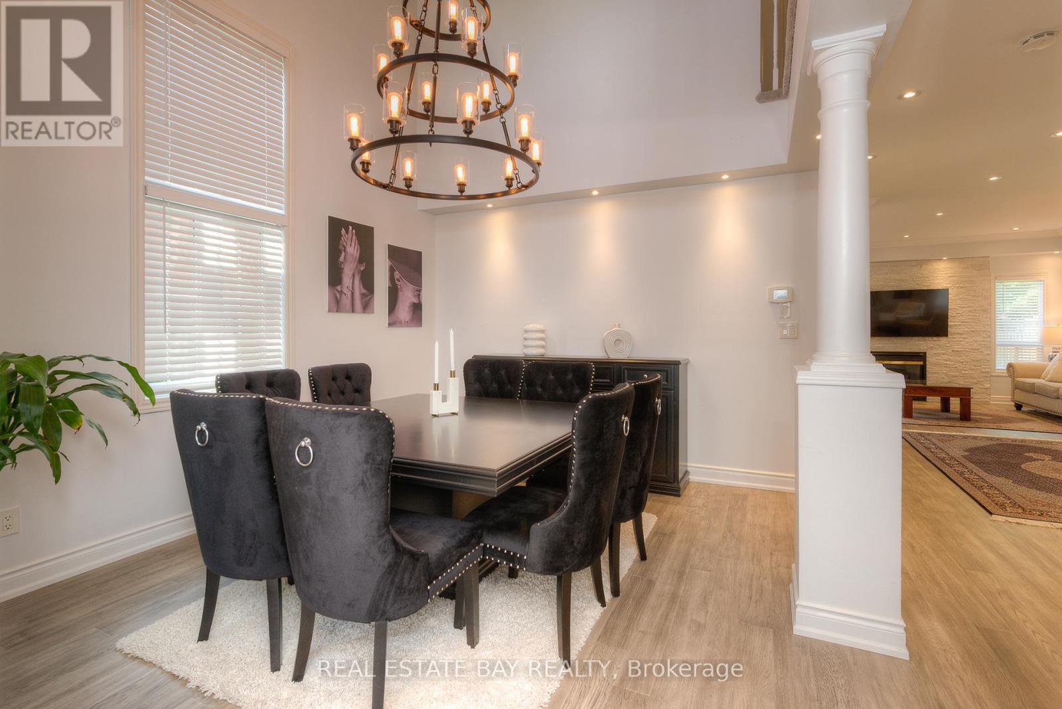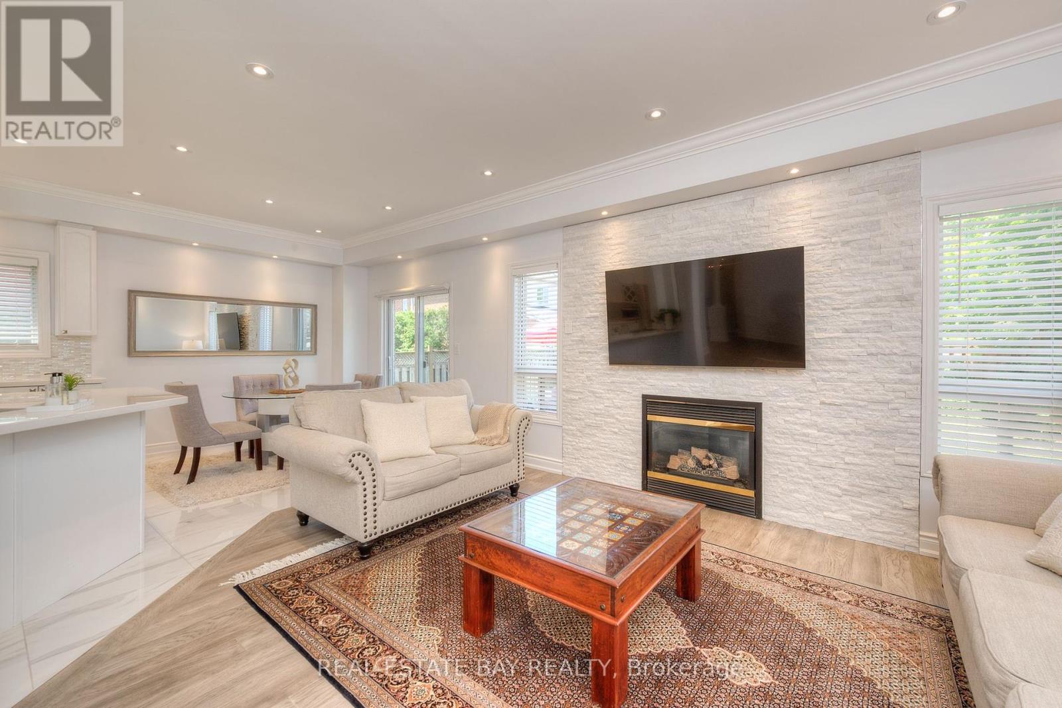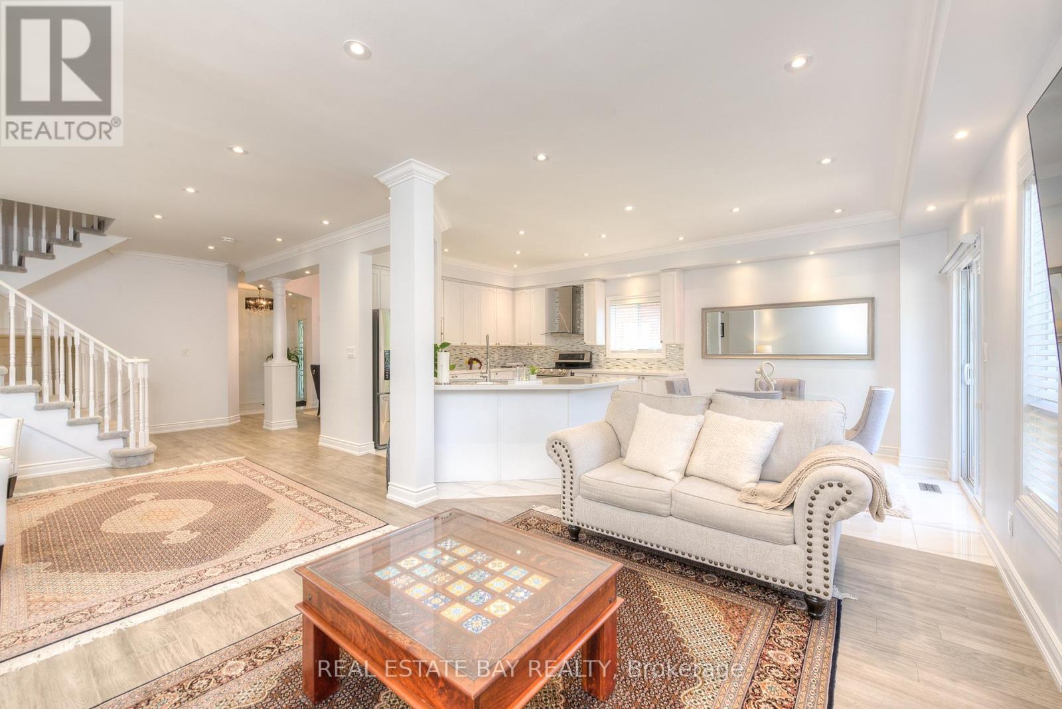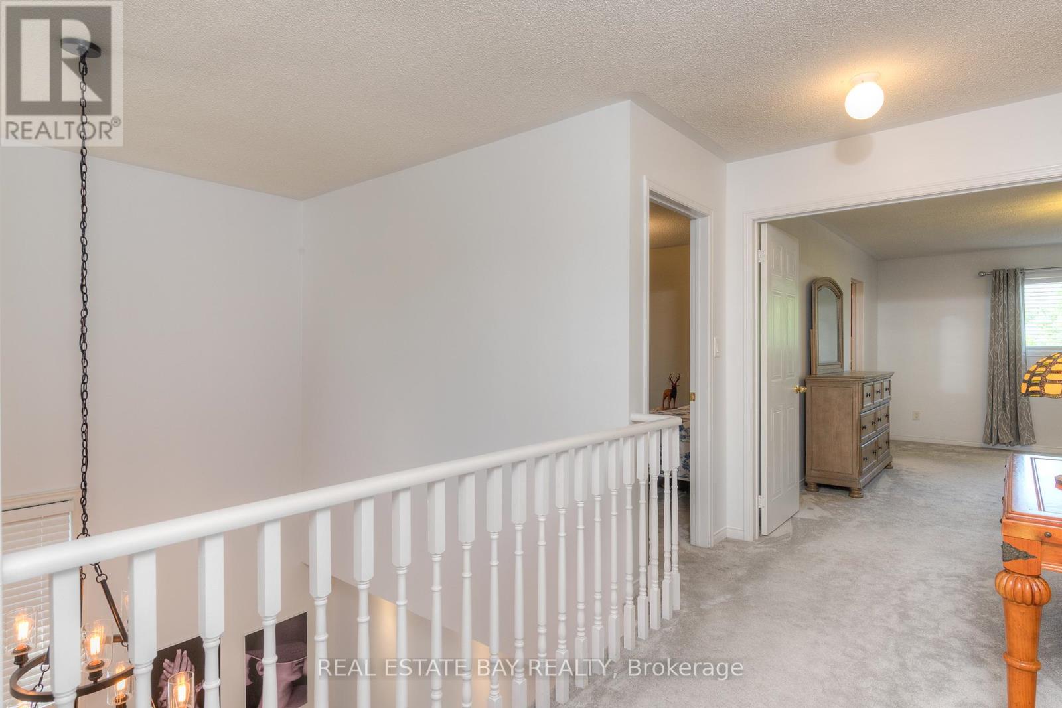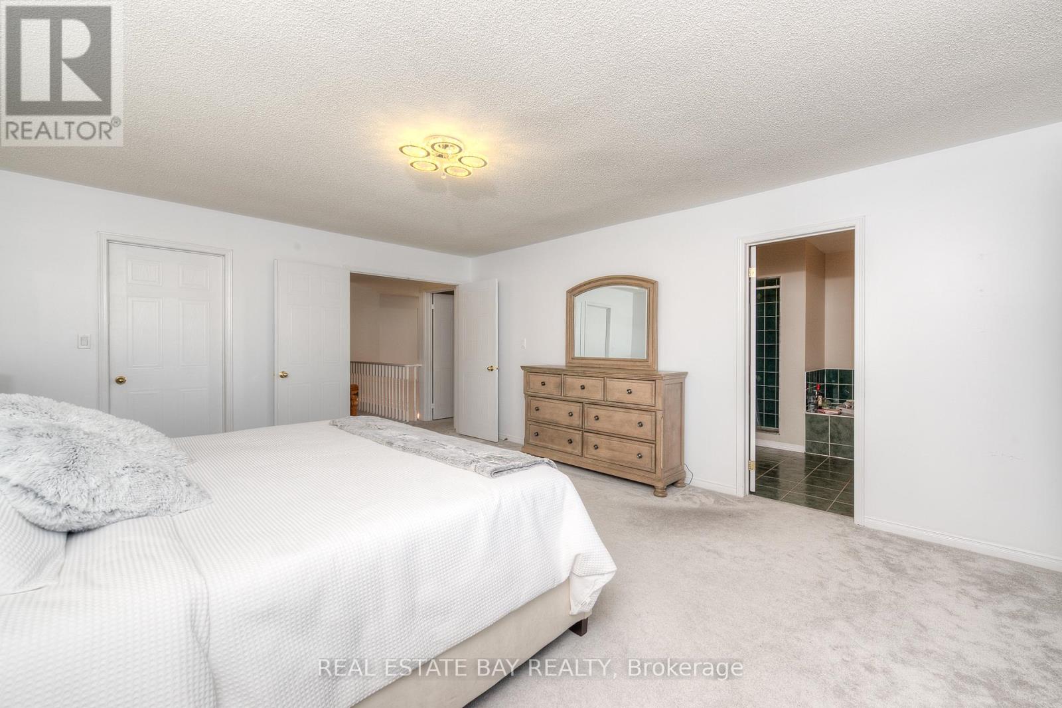4 Bedroom
3 Bathroom
Fireplace
Central Air Conditioning
Forced Air
$1,120,000
Welcome To 40 Iberville Rd. Located In The Family Friendly Neighborhood Of Brooklin. Walking Distance to Park And Trails. A Must See Spacious Newly Renovated Home With Approx. 2200 Sq. Feet For Your Family! Main Floor Open Concept Layout, Gourmet Chef's Kitchen/Walk Out To Patio. As You Enter This Stunning Home, You're Met With Cathedral Ceiling And A Very Nice Layout, Family Room With Gas Fireplace Well Suited For Family Gathering And Entertainment. Stainless Appliances. Find 4 Spacious Bedrooms Upstairs, Along With A South Facing Balcony. With Plenty Of Parking Space And No Sidewalk, This House Is Close To Schools, Public Transit, 407 Access And All Amenities. It Is A Turn Key. **** EXTRAS **** Central Air, Central Vac, Newer Furnace, Newer Hot Water Tank, Freshly Painted, Hardwood Floors, Main Floor Laundry With Garage Access, Stainless Steel Appliances Included. (id:27910)
Property Details
|
MLS® Number
|
E8460222 |
|
Property Type
|
Single Family |
|
Community Name
|
Brooklin |
|
Parking Space Total
|
6 |
Building
|
Bathroom Total
|
3 |
|
Bedrooms Above Ground
|
4 |
|
Bedrooms Total
|
4 |
|
Appliances
|
Garage Door Opener Remote(s), Central Vacuum, Window Coverings |
|
Basement Development
|
Unfinished |
|
Basement Type
|
N/a (unfinished) |
|
Construction Style Attachment
|
Detached |
|
Cooling Type
|
Central Air Conditioning |
|
Exterior Finish
|
Brick |
|
Fireplace Present
|
Yes |
|
Foundation Type
|
Poured Concrete |
|
Heating Fuel
|
Natural Gas |
|
Heating Type
|
Forced Air |
|
Stories Total
|
2 |
|
Type
|
House |
|
Utility Water
|
Municipal Water |
Parking
Land
|
Acreage
|
No |
|
Sewer
|
Sanitary Sewer |
|
Size Irregular
|
37.73 X 109.91 Ft |
|
Size Total Text
|
37.73 X 109.91 Ft |
Rooms
| Level |
Type |
Length |
Width |
Dimensions |
|
Second Level |
Primary Bedroom |
17.59 m |
14.01 m |
17.59 m x 14.01 m |
|
Second Level |
Bedroom 2 |
12.01 m |
12.89 m |
12.01 m x 12.89 m |
|
Second Level |
Bedroom 3 |
9.51 m |
9.42 m |
9.51 m x 9.42 m |
|
Second Level |
Bedroom 4 |
10.01 m |
9.61 m |
10.01 m x 9.61 m |
|
Main Level |
Kitchen |
9.38 m |
8.99 m |
9.38 m x 8.99 m |
|
Main Level |
Eating Area |
11.61 m |
11.61 m |
11.61 m x 11.61 m |
|
Main Level |
Family Room |
14.99 m |
12.01 m |
14.99 m x 12.01 m |
|
Main Level |
Living Room |
12.01 m |
10.99 m |
12.01 m x 10.99 m |
|
Main Level |
Dining Room |
12.99 m |
12.01 m |
12.99 m x 12.01 m |
Utilities
|
Cable
|
Installed |
|
Sewer
|
Installed |





