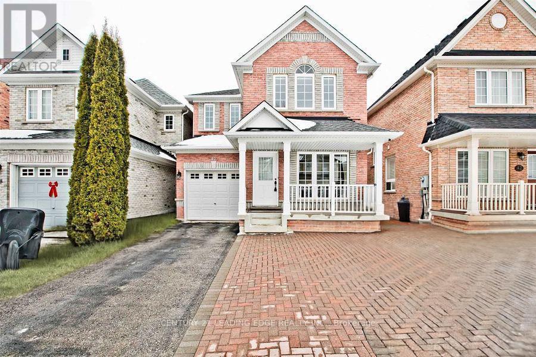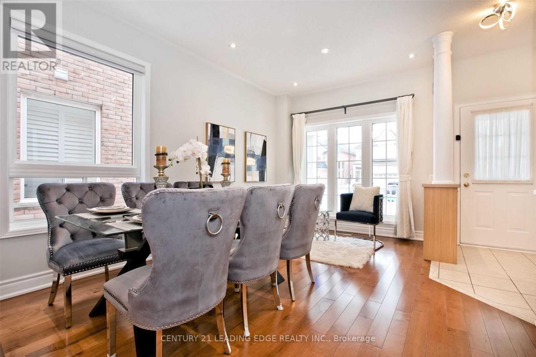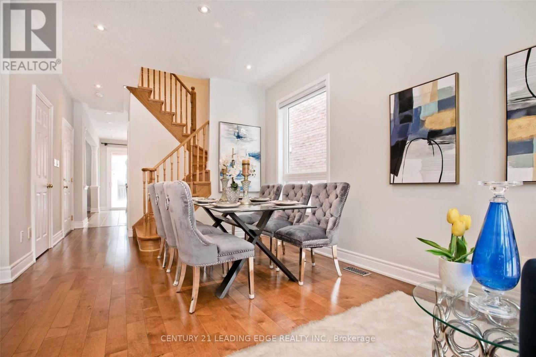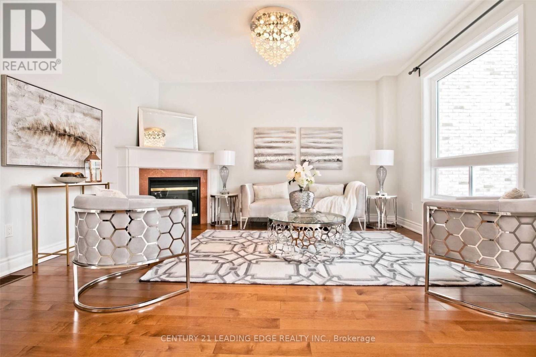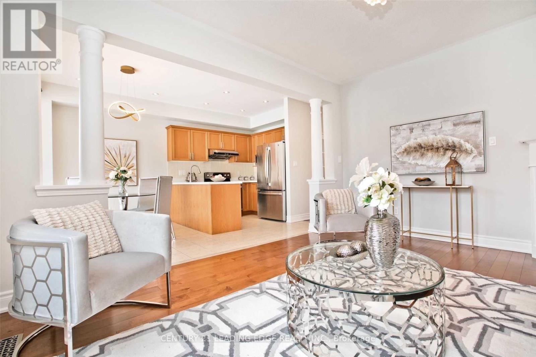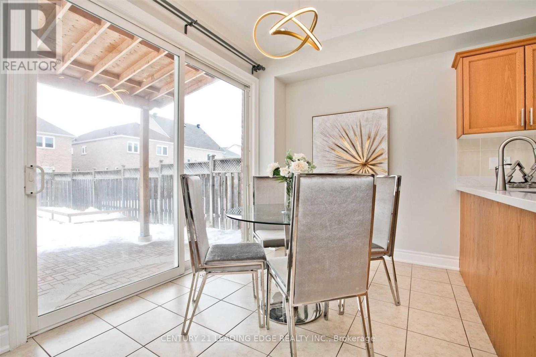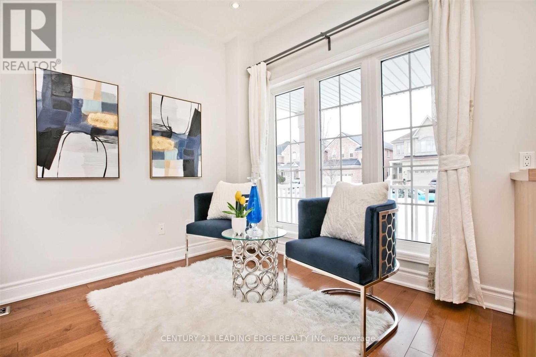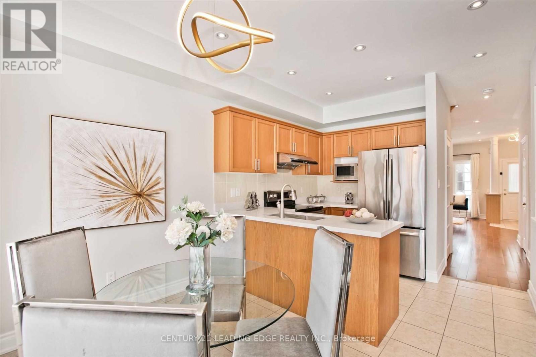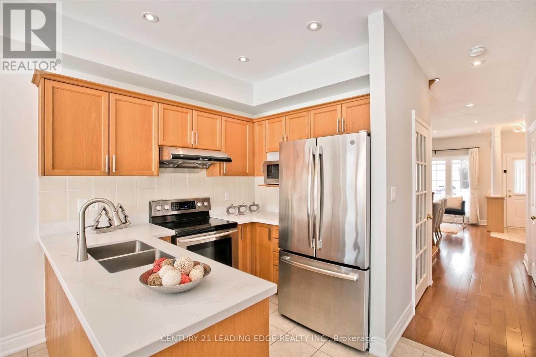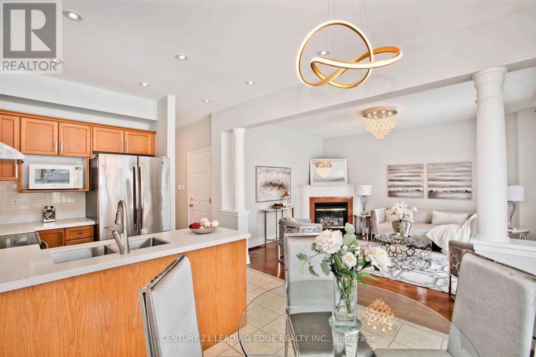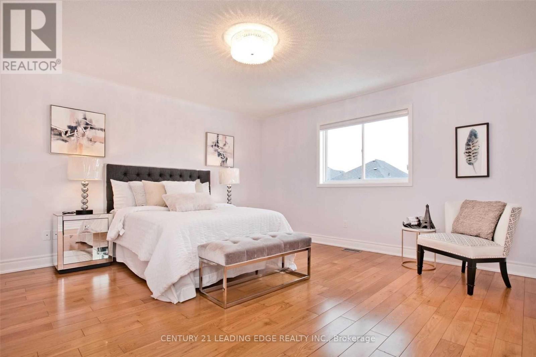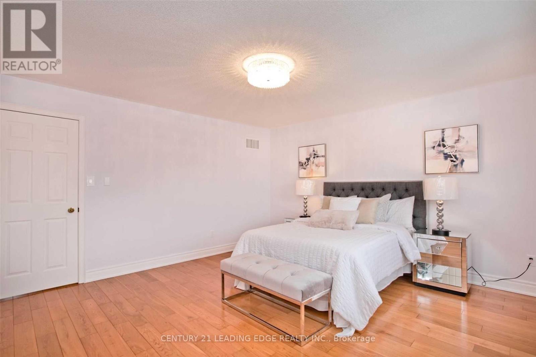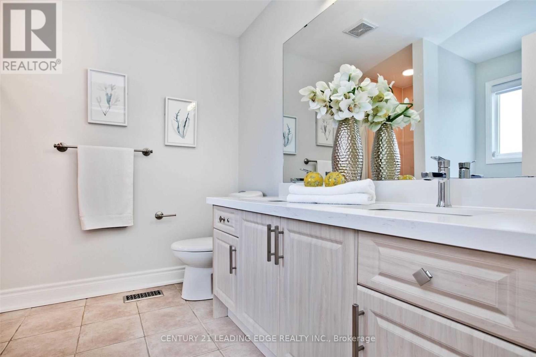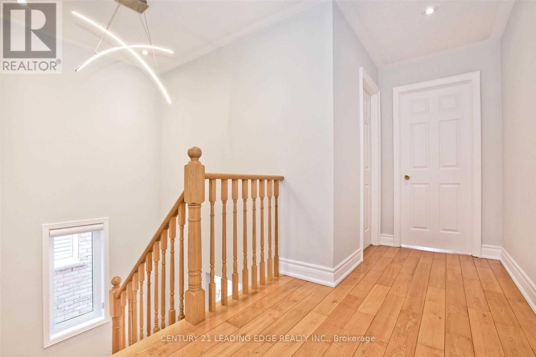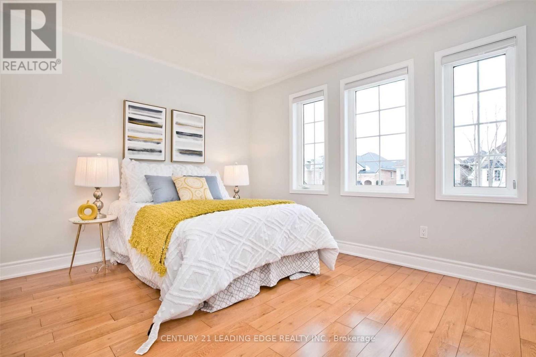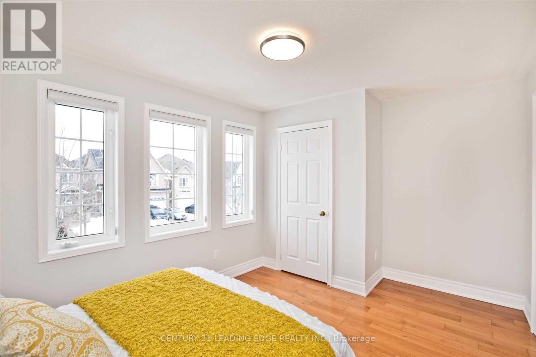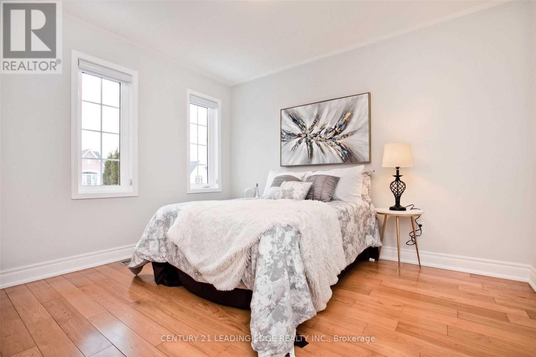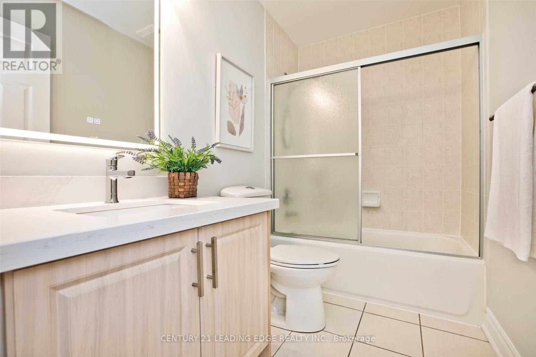5 Bedroom
4 Bathroom
Fireplace
Central Air Conditioning
Forced Air
$3,800 Monthly
Gorgeous Monarch Built Detached Home In Desirable Berczy Community, Hardwood Floor Throughout. 3+2 Bedrooms 4 Baths. Open Concept Layout With Spacious Family Room, Pot Lights, Solid Oak Stairs, 9' Ceiling M/Fi, Newly Upgraded Kitchen W/O To Huge Backyard, Interlock Walkway And Garden Shed. Professional Finished Basement With 2 Bedrms, Kitchenette. Close To Markville Mall, Supermarkets, Public Trans. Top Ranking Pet H.S, Castemore P.S & All Saints Catholic School. The photos displayed were previously staged. **** EXTRAS **** Exising S/S Fridge, Stove, Rangehood, B/I Dishwasher, Microwave On Main Floor, Fridge In Basement, Washer & Dryer, Elfs, All Window Coverings (id:27910)
Property Details
|
MLS® Number
|
N8301672 |
|
Property Type
|
Single Family |
|
Community Name
|
Berczy |
|
Parking Space Total
|
3 |
Building
|
Bathroom Total
|
4 |
|
Bedrooms Above Ground
|
3 |
|
Bedrooms Below Ground
|
2 |
|
Bedrooms Total
|
5 |
|
Basement Development
|
Finished |
|
Basement Type
|
N/a (finished) |
|
Construction Style Attachment
|
Detached |
|
Cooling Type
|
Central Air Conditioning |
|
Exterior Finish
|
Brick |
|
Fireplace Present
|
Yes |
|
Heating Fuel
|
Natural Gas |
|
Heating Type
|
Forced Air |
|
Stories Total
|
2 |
|
Type
|
House |
|
Utility Water
|
Municipal Water |
Parking
Land
|
Acreage
|
No |
|
Sewer
|
Sanitary Sewer |
Rooms
| Level |
Type |
Length |
Width |
Dimensions |
|
Second Level |
Primary Bedroom |
4.42 m |
4.34 m |
4.42 m x 4.34 m |
|
Second Level |
Bedroom 2 |
3.5 m |
3.05 m |
3.5 m x 3.05 m |
|
Second Level |
Bedroom 3 |
3.43 m |
3.05 m |
3.43 m x 3.05 m |
|
Basement |
Bedroom 4 |
3.27 m |
2.98 m |
3.27 m x 2.98 m |
|
Basement |
Recreational, Games Room |
3.09 m |
2.89 m |
3.09 m x 2.89 m |
|
Ground Level |
Living Room |
4.27 m |
3.27 m |
4.27 m x 3.27 m |
|
Ground Level |
Dining Room |
4.72 m |
3.27 m |
4.72 m x 3.27 m |
|
Ground Level |
Kitchen |
5.03 m |
3.2 m |
5.03 m x 3.2 m |
|
Ground Level |
Family Room |
4.57 m |
3.9 m |
4.57 m x 3.9 m |
|
Ground Level |
Eating Area |
5.03 m |
3.2 m |
5.03 m x 3.2 m |

